402 ideas para salones con suelo de madera oscura y boiserie
Filtrar por
Presupuesto
Ordenar por:Popular hoy
81 - 100 de 402 fotos
Artículo 1 de 3
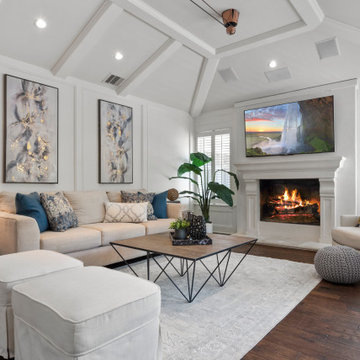
Modelo de salón abovedado tradicional renovado con suelo de madera oscura, marco de chimenea de yeso y boiserie
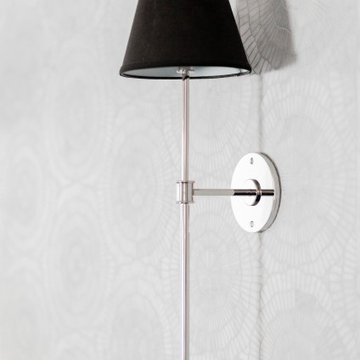
Marble mosaic tile fireplace surround in living room with sconce lighting. Artwork installed at a later date.
Diseño de salón abierto clásico renovado de tamaño medio con paredes blancas, suelo de madera oscura, chimenea de doble cara, marco de chimenea de piedra, pared multimedia, suelo marrón, bandeja y boiserie
Diseño de salón abierto clásico renovado de tamaño medio con paredes blancas, suelo de madera oscura, chimenea de doble cara, marco de chimenea de piedra, pared multimedia, suelo marrón, bandeja y boiserie
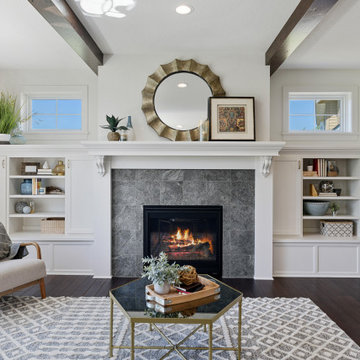
Imagen de salón grande con paredes blancas, suelo de madera oscura, todas las chimeneas, marco de chimenea de piedra, suelo marrón y boiserie
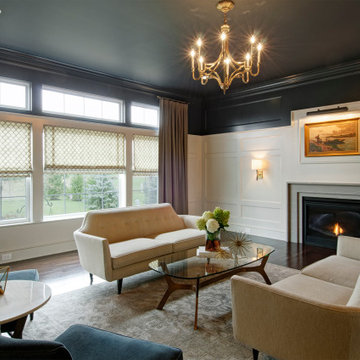
Formal living room with a stone surround fire place as the focal point. A golden chandelier hangs over the seating area.
Foto de salón para visitas cerrado y abovedado tradicional renovado grande sin televisor con paredes blancas, suelo de madera oscura, todas las chimeneas, marco de chimenea de piedra, suelo marrón y boiserie
Foto de salón para visitas cerrado y abovedado tradicional renovado grande sin televisor con paredes blancas, suelo de madera oscura, todas las chimeneas, marco de chimenea de piedra, suelo marrón y boiserie
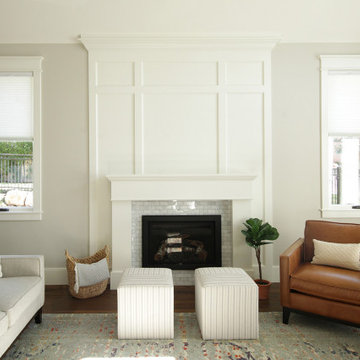
Open living room with white brick fireplace and sofa and leather chairs.
Diseño de salón cerrado tradicional renovado grande con paredes blancas, suelo de madera oscura, todas las chimeneas, marco de chimenea de ladrillo, suelo marrón y boiserie
Diseño de salón cerrado tradicional renovado grande con paredes blancas, suelo de madera oscura, todas las chimeneas, marco de chimenea de ladrillo, suelo marrón y boiserie
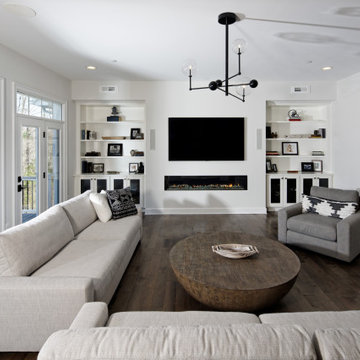
Diseño de salón abierto clásico grande con paredes blancas, chimenea lineal, televisor colgado en la pared, suelo marrón, suelo de madera oscura, marco de chimenea de metal y boiserie
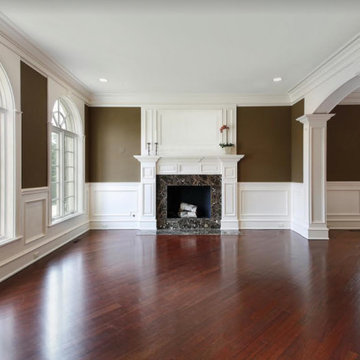
Diseño de salón para visitas abierto clásico grande con suelo de madera oscura, todas las chimeneas, marco de chimenea de piedra, suelo marrón, bandeja y boiserie
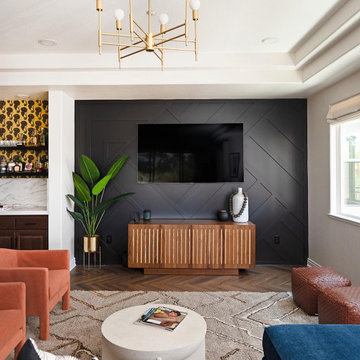
Ejemplo de salón abierto moderno de tamaño medio sin chimenea con paredes blancas, suelo de madera oscura, televisor colgado en la pared, suelo marrón, bandeja y boiserie
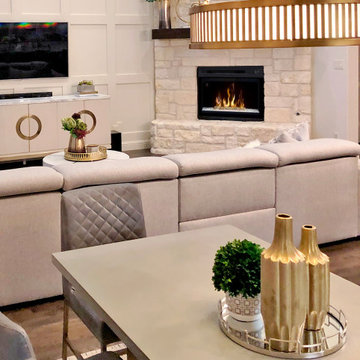
We created this beautiful high fashion living, formal dining and entry for a client who wanted just that... Soaring cellings called for a board and batten feature wall, crystal chandelier and 20-foot custom curtain panels with gold and acrylic rods.
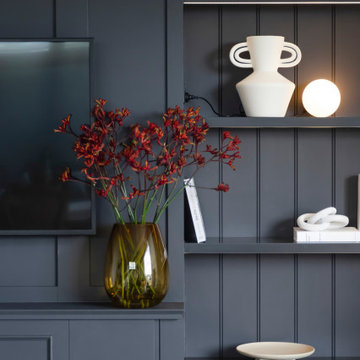
Foto de salón para visitas abierto clásico de tamaño medio con paredes negras, suelo de madera oscura, todas las chimeneas, marco de chimenea de piedra, televisor colgado en la pared, suelo marrón y boiserie
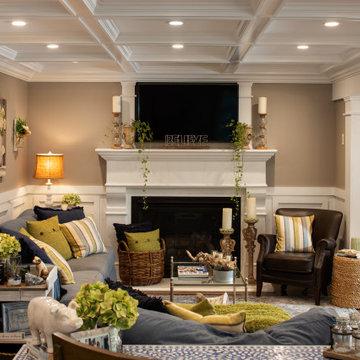
Diseño de salón abierto tradicional grande con paredes beige, suelo de madera oscura, todas las chimeneas, marco de chimenea de piedra, televisor colgado en la pared, suelo marrón, casetón y boiserie
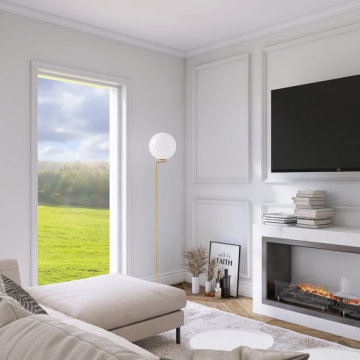
Ejemplo de salón abierto contemporáneo con suelo de madera oscura, todas las chimeneas, paredes blancas, televisor colgado en la pared y boiserie
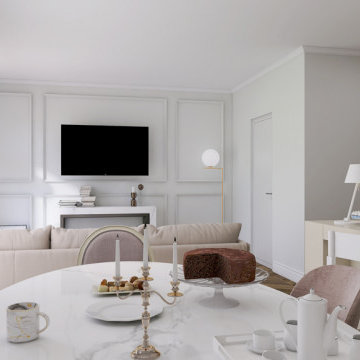
Modelo de salón abierto actual con suelo de madera oscura, todas las chimeneas, paredes blancas, televisor colgado en la pared y boiserie
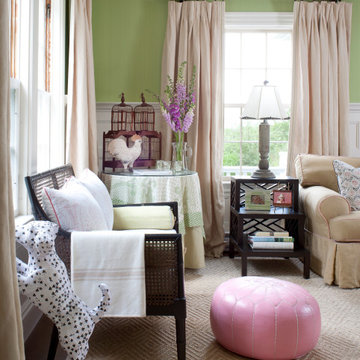
Foto de salón costero con paredes verdes, suelo de madera oscura, boiserie y papel pintado
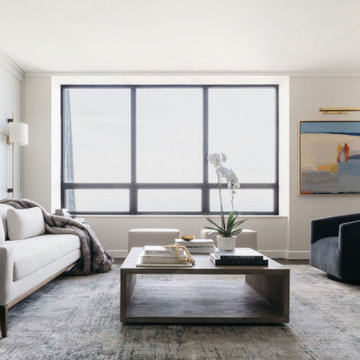
A high-rise living room with a view of Lake Michigan! The blues of the view outside inspired the palette for inside. The new wainscoting wall is clad in a blue/grey paint which provides the backdrop for the modern and clean-lined furnishings.
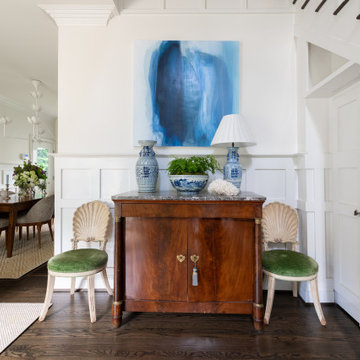
Imagen de salón para visitas abierto tradicional pequeño con paredes blancas, suelo de madera oscura y boiserie
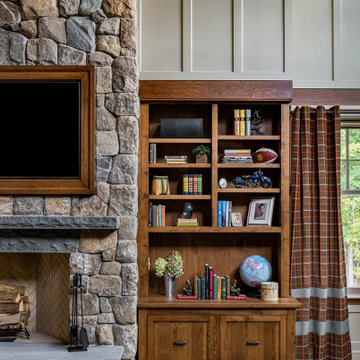
The homeowners of this expansive custom home wanted to create an informal year-round residence for their active family that reflected their love of the outdoors and time spent in ski and camping lodges. The result is a luxurious, yet understated, comfortable living room that exudes a feeling of warmth and relaxation. The dark wood floors, cabinets with natural wood grain, coffered ceilings, and floor to ceiling stone fireplace with bluestone raised hearth, offer the ambiance of a 19th century mountain lodge. This is combined with painted wainscoting and a built-in flat screen TV to modernize the space. The built-in bookcases are an inviting detail that adds coziness to the room.
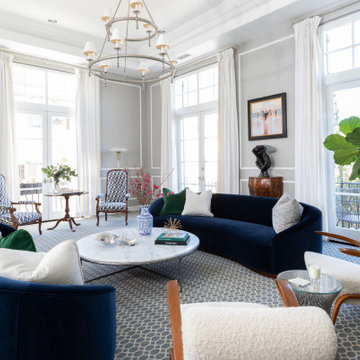
This expansive living room is very European in feel, with tall ceilings and a mixture of antique pieces and contemporary furniture and art. Two navy velvet curved sofas surround a large marble coffee table. Modern art and sculpture sits on a French antique chest. The vintage chairs and table are newly upholstered in a blue and white geometric print.
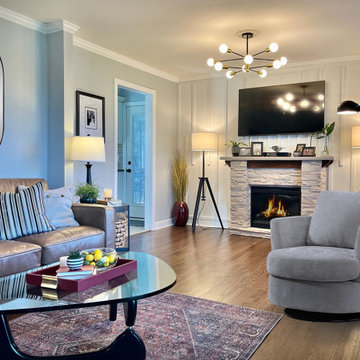
This home in Mt. Juliet, TN was built in 1968. So our midcentury modern living room makeover was quite appropriate! We added architectural molding to create an accent wall behind the fireplace, new paint, furniture, decor, and lighting. We also used a few of the client's existing pieces. We're very pleased with how everything came together - more importantly, so is the client!
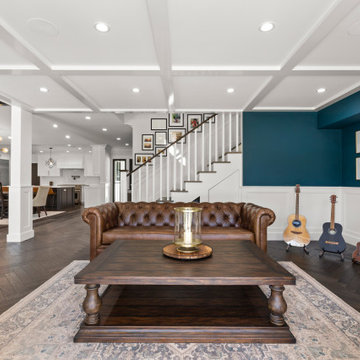
Open floor dining and living area featuring Monarch dark French oak hardwood floors, custom cabinets and fireplace, custom wood work details such as ceiling wood bean and staircase handrail, and coffered ceiling in the music room.
402 ideas para salones con suelo de madera oscura y boiserie
5