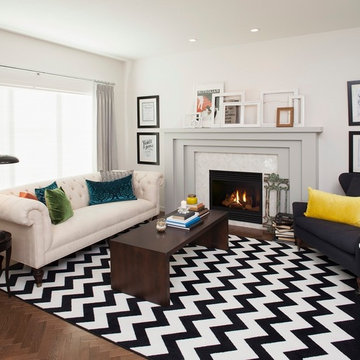64 ideas para salones con suelo de madera oscura
Filtrar por
Presupuesto
Ordenar por:Popular hoy
1 - 20 de 64 fotos
Artículo 1 de 3
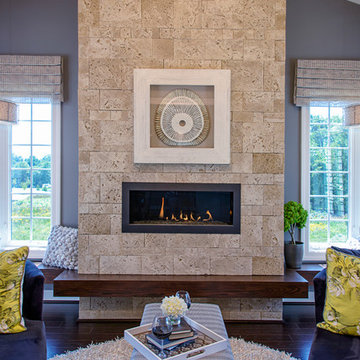
Home design by Winchester Homes
Interior Merchandising by Model Home Interiors
Diseño de salón abierto clásico renovado grande con paredes grises, chimenea lineal, marco de chimenea de baldosas y/o azulejos y suelo de madera oscura
Diseño de salón abierto clásico renovado grande con paredes grises, chimenea lineal, marco de chimenea de baldosas y/o azulejos y suelo de madera oscura
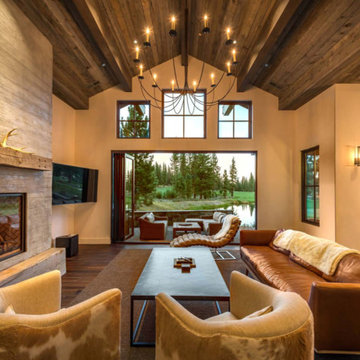
Modelo de salón abierto actual grande con suelo de madera oscura, todas las chimeneas, marco de chimenea de madera y televisor colgado en la pared
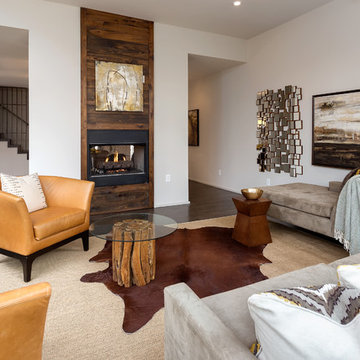
http://iranwatsonphoto.com/
Modelo de salón abierto contemporáneo con paredes blancas, suelo de madera oscura, todas las chimeneas y marco de chimenea de madera
Modelo de salón abierto contemporáneo con paredes blancas, suelo de madera oscura, todas las chimeneas y marco de chimenea de madera
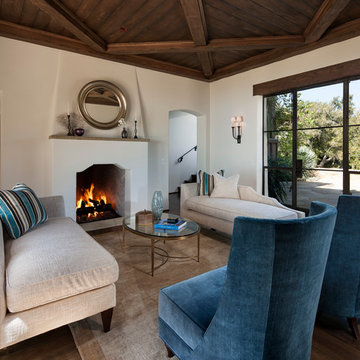
Situated on a 3.5 acre, oak-studded ridge atop Santa Barbara's Riviera, the Greene Compound is a 6,500 square foot custom residence with guest house and pool capturing spectacular views of the City, Coastal Islands to the south, and La Cumbre peak to the north. Carefully sited to kiss the tips of many existing large oaks, the home is rustic Mediterranean in style which blends integral color plaster walls with Santa Barbara sandstone and cedar board and batt.
Landscape Architect Lane Goodkind restored the native grass meadow and added a stream bio-swale which complements the rural setting. 20' mahogany, pocketing sliding doors maximize the indoor / outdoor Santa Barbara lifestyle by opening the living spaces to the pool and island view beyond. A monumental exterior fireplace and camp-style margarita bar add to this romantic living. Discreetly buried in the mission tile roof, solar panels help to offset the home's overall energy consumption. Truly an amazing and unique property, the Greene Residence blends in beautifully with the pastoral setting of the ridge while complementing and enhancing this Riviera neighborhood.
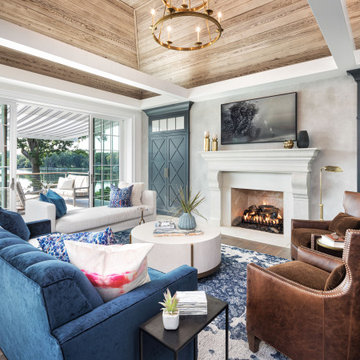
Landmark Photography
Foto de salón para visitas abierto costero con paredes grises, suelo de madera oscura y todas las chimeneas
Foto de salón para visitas abierto costero con paredes grises, suelo de madera oscura y todas las chimeneas
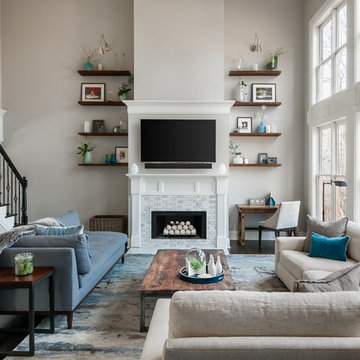
Imagen de salón abierto marinero con paredes grises, suelo de madera oscura, chimenea lineal, marco de chimenea de baldosas y/o azulejos y televisor colgado en la pared
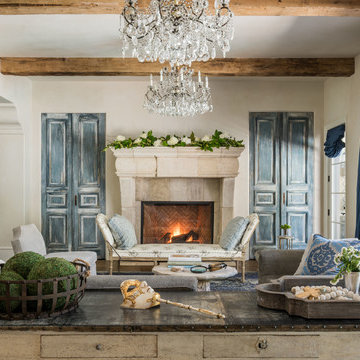
Imagen de salón para visitas abierto mediterráneo grande con paredes beige, todas las chimeneas, marco de chimenea de piedra y suelo de madera oscura
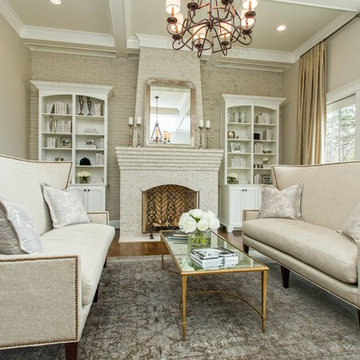
Photos Courtesy Goodwin Foust
Diseño de salón para visitas contemporáneo de tamaño medio sin televisor con marco de chimenea de ladrillo, paredes beige, suelo de madera oscura, todas las chimeneas y alfombra
Diseño de salón para visitas contemporáneo de tamaño medio sin televisor con marco de chimenea de ladrillo, paredes beige, suelo de madera oscura, todas las chimeneas y alfombra

Jeff Dow Photography.
Ejemplo de salón con rincón musical abierto rural grande con marco de chimenea de piedra, televisor colgado en la pared, paredes blancas, suelo de madera oscura, estufa de leña, suelo marrón y alfombra
Ejemplo de salón con rincón musical abierto rural grande con marco de chimenea de piedra, televisor colgado en la pared, paredes blancas, suelo de madera oscura, estufa de leña, suelo marrón y alfombra
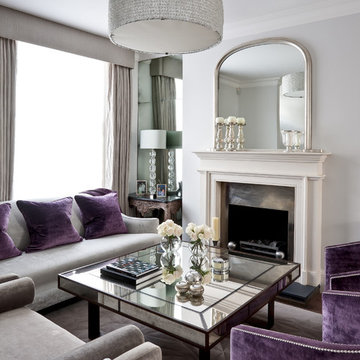
Kensington Drawing Room, with purple swivel club chairs and antique mirror coffee table. Mirror panels in the alcoves are medium antiqued. The silver accessories maintain the neutral scheme with accents of deep purple.
For all interior design and product information, please contact us at info@gzid.co.uk
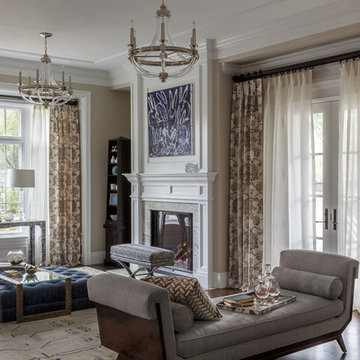
Foto de salón para visitas tradicional de tamaño medio sin televisor con paredes beige, suelo de madera oscura, todas las chimeneas, marco de chimenea de piedra, suelo marrón y cortinas
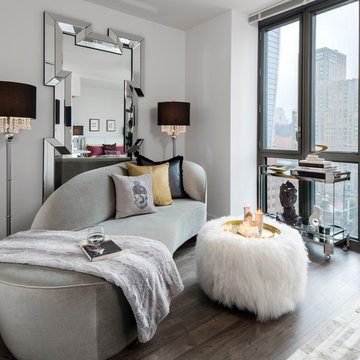
A sleek gray chaise is styled with a fur throw blanket and playful throw pillows.
Imagen de salón actual con paredes blancas y suelo de madera oscura
Imagen de salón actual con paredes blancas y suelo de madera oscura

This elegant expression of a modern Colorado style home combines a rustic regional exterior with a refined contemporary interior. The client's private art collection is embraced by a combination of modern steel trusses, stonework and traditional timber beams. Generous expanses of glass allow for view corridors of the mountains to the west, open space wetlands towards the south and the adjacent horse pasture on the east.
Builder: Cadre General Contractors
http://www.cadregc.com
Interior Design: Comstock Design
http://comstockdesign.com
Photograph: Ron Ruscio Photography
http://ronrusciophotography.com/

The home is roughly 80 years old and had a strong character to start our design from. The home had been added onto and updated several times previously so we stripped back most of these areas in order to get back to the original house before proceeding. The addition started around the Kitchen, updating and re-organizing this space making a beautiful, simply elegant space that makes a strong statement with its barrel vault ceiling. We opened up the rest of the family living area to the kitchen and pool patio areas, making this space flow considerably better than the original house. The remainder of the house, including attic areas, was updated to be in similar character and style of the new kitchen and living areas. Additional baths were added as well as rooms for future finishing. We added a new attached garage with a covered drive that leads to rear facing garage doors. The addition spaces (including the new garage) also include a full basement underneath for future finishing – this basement connects underground to the original homes basement providing one continuous space. New balconies extend the home’s interior to the quiet, well groomed exterior. The homes additions make this project’s end result look as if it all could have been built in the 1930’s.
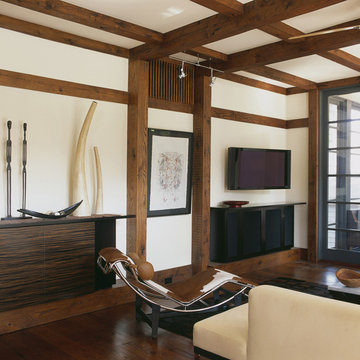
photo credit: Celia Pearson
Foto de salón asiático con suelo de madera oscura y televisor colgado en la pared
Foto de salón asiático con suelo de madera oscura y televisor colgado en la pared
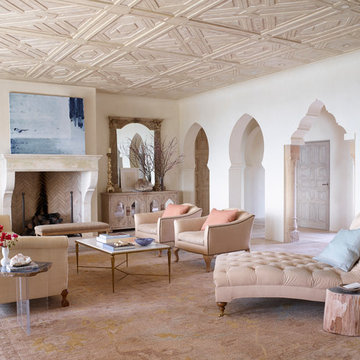
Diseño de salón para visitas abierto mediterráneo extra grande sin televisor con paredes blancas, todas las chimeneas, suelo de madera oscura, marco de chimenea de piedra, suelo marrón y arcos
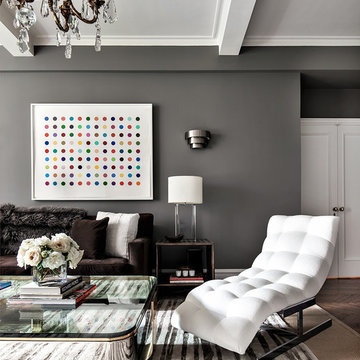
Regan Wood Photography
Diseño de salón actual con paredes grises y suelo de madera oscura
Diseño de salón actual con paredes grises y suelo de madera oscura
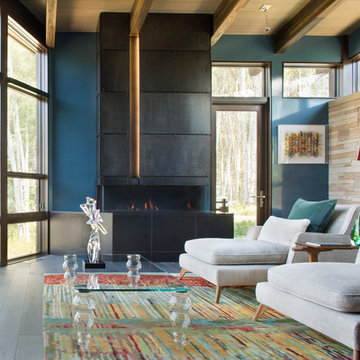
Kimberly Gavin Photography
Ejemplo de salón para visitas actual sin televisor con paredes azules, chimenea lineal, marco de chimenea de metal y suelo de madera oscura
Ejemplo de salón para visitas actual sin televisor con paredes azules, chimenea lineal, marco de chimenea de metal y suelo de madera oscura
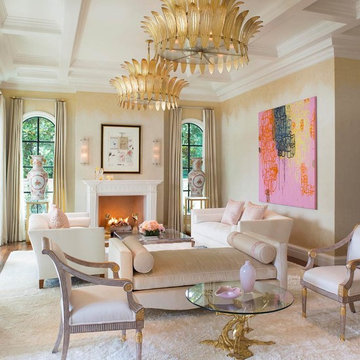
Modelo de salón para visitas mediterráneo sin televisor con paredes beige, suelo de madera oscura y todas las chimeneas
64 ideas para salones con suelo de madera oscura
1
