3.318 ideas para salones con suelo de madera en tonos medios y marco de chimenea de metal
Filtrar por
Presupuesto
Ordenar por:Popular hoy
161 - 180 de 3318 fotos
Artículo 1 de 3
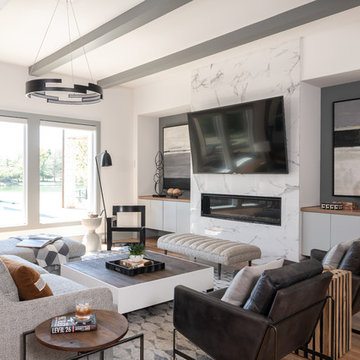
Imagen de salón actual con paredes blancas, suelo de madera en tonos medios, chimenea lineal, marco de chimenea de metal, televisor colgado en la pared y suelo marrón
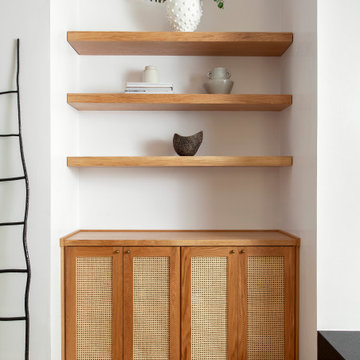
Our Austin studio gave this new build home a serene feel with earthy materials, cool blues, pops of color, and textural elements.
---
Project designed by Sara Barney’s Austin interior design studio BANDD DESIGN. They serve the entire Austin area and its surrounding towns, with an emphasis on Round Rock, Lake Travis, West Lake Hills, and Tarrytown.
For more about BANDD DESIGN, click here: https://bandddesign.com/
To learn more about this project, click here:
https://bandddesign.com/natural-modern-new-build-austin-home/
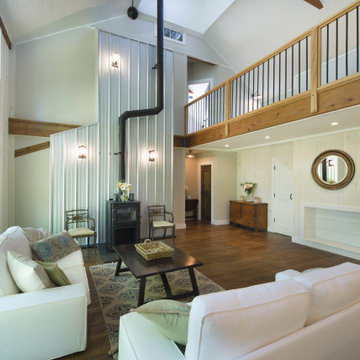
Another view of the Living Room featuring this dramatic wood stove and surround
Diseño de salón abierto de estilo de casa de campo con paredes blancas, suelo de madera en tonos medios, estufa de leña, marco de chimenea de metal y suelo marrón
Diseño de salón abierto de estilo de casa de campo con paredes blancas, suelo de madera en tonos medios, estufa de leña, marco de chimenea de metal y suelo marrón
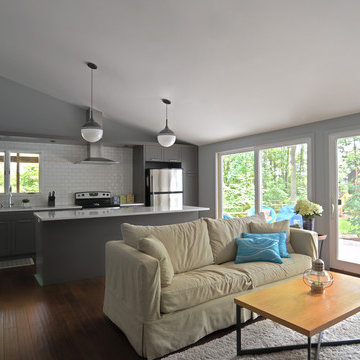
Located along a country road, a half mile from the clear waters of Lake Michigan, we were hired to re-conceptualize an existing weekend cabin to allow long views of the adjacent farm field and create a separate area for the owners to escape their high school age children and many visitors!
The site had tight building setbacks which limited expansion options, and to further our challenge, a 200 year old pin oak tree stood in the available building location.
We designed a bedroom wing addition to the side of the cabin which freed up the existing cabin to become a great room with a wall of glass which looks out to the farm field and accesses a newly designed pea-gravel outdoor dining room. The addition steps around the existing tree, sitting on a specialized foundation we designed to minimize impact to the tree. The master suite is kept separate with ‘the pass’- a low ceiling link back to the main house.
Painted board and batten siding, ribbons of windows, a low one-story metal roof with vaulted ceiling and no-nonsense detailing fits this modern cabin to the Michigan country-side.
A great place to vacation. The perfect place to retire someday.
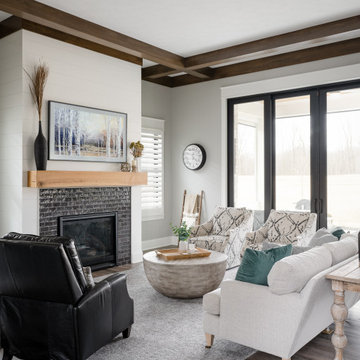
Our studio created the welcoming environment our client wanted for entertaining family and friends around the year. The pretty farmhouse-style kitchen has a lovely backsplash, comfortable seating, and traditional sink. The living room offers a cozy vibe for conversation with a stylish black-tile fireplace facing a plush sofa and accent chairs in light-colored performance fabrics and an elegant black armchair. The dining room features a beautiful wooden table, elegantly upholstered chairs, and stunning pendant lighting above the table for an attractive focal point.
---Project completed by Wendy Langston's Everything Home interior design firm, which serves Carmel, Zionsville, Fishers, Westfield, Noblesville, and Indianapolis.
For more about Everything Home, see here: https://everythinghomedesigns.com/
To learn more about this project, see here:
https://everythinghomedesigns.com/portfolio/elegant-craftsman/
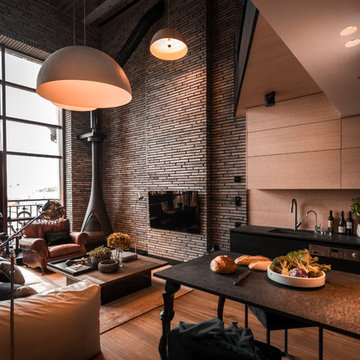
Foto de salón para visitas abierto urbano con televisor colgado en la pared, paredes grises, suelo de madera en tonos medios, chimenea de esquina, marco de chimenea de metal y suelo marrón
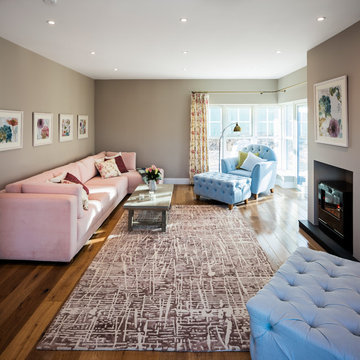
Peter Moloney
Modelo de salón cerrado clásico renovado de tamaño medio con paredes grises, suelo de madera en tonos medios, todas las chimeneas y marco de chimenea de metal
Modelo de salón cerrado clásico renovado de tamaño medio con paredes grises, suelo de madera en tonos medios, todas las chimeneas y marco de chimenea de metal
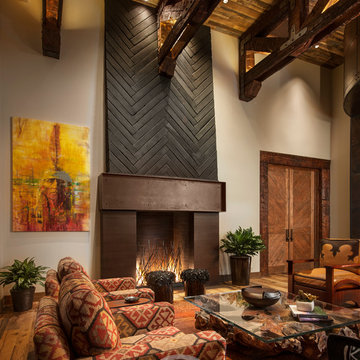
Mark Boisclar
Modelo de salón abierto rural extra grande con paredes beige, suelo de madera en tonos medios y marco de chimenea de metal
Modelo de salón abierto rural extra grande con paredes beige, suelo de madera en tonos medios y marco de chimenea de metal
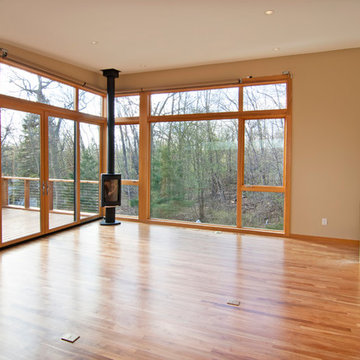
Ejemplo de salón abierto contemporáneo con paredes beige, suelo de madera en tonos medios, chimenea de esquina y marco de chimenea de metal
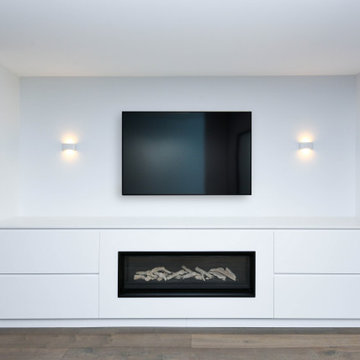
Ejemplo de salón abierto minimalista de tamaño medio con paredes blancas, suelo de madera en tonos medios, chimenea lineal, marco de chimenea de metal, televisor colgado en la pared y suelo marrón
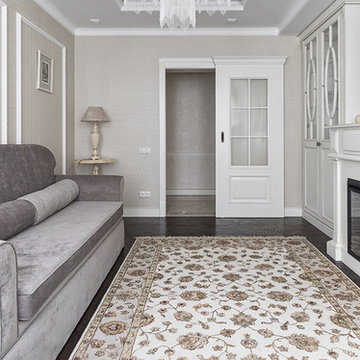
https://www.houzz.ru/photos/users/tsyrencshikov
Modelo de salón abierto clásico de tamaño medio con paredes beige, suelo de madera en tonos medios, todas las chimeneas, marco de chimenea de metal, televisor colgado en la pared y suelo marrón
Modelo de salón abierto clásico de tamaño medio con paredes beige, suelo de madera en tonos medios, todas las chimeneas, marco de chimenea de metal, televisor colgado en la pared y suelo marrón
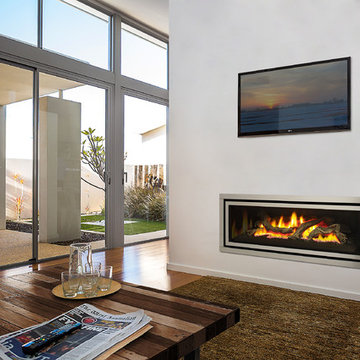
The Regency Greenfire™ provides an immense linear view of the best in class flame and log package that Regency currently offers. Perfect for contemporary spaces and open concept living areas, heat is distributed throughout the home with maximum efficiency.
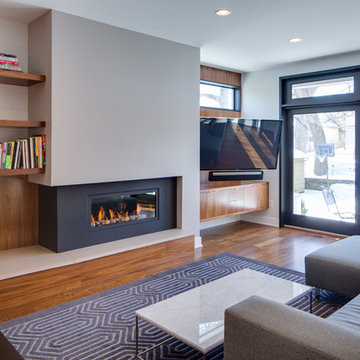
Mark Teskey
Diseño de salón abierto minimalista de tamaño medio con paredes grises, suelo de madera en tonos medios, chimenea lineal y marco de chimenea de metal
Diseño de salón abierto minimalista de tamaño medio con paredes grises, suelo de madera en tonos medios, chimenea lineal y marco de chimenea de metal
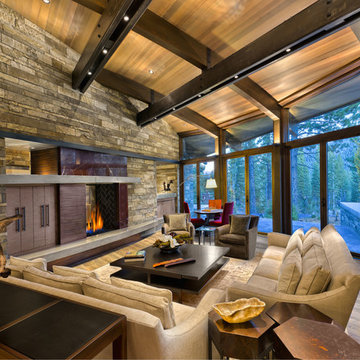
Steel beams carry arched wood structure in the living room. Photo by Vance Fox
Imagen de salón para visitas abierto rústico extra grande sin televisor con suelo de madera en tonos medios, chimenea de doble cara y marco de chimenea de metal
Imagen de salón para visitas abierto rústico extra grande sin televisor con suelo de madera en tonos medios, chimenea de doble cara y marco de chimenea de metal
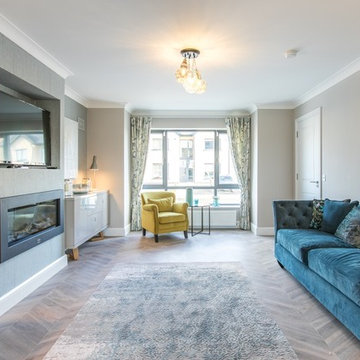
Imagen de salón cerrado actual de tamaño medio con paredes grises, suelo de madera en tonos medios, marco de chimenea de metal, pared multimedia y suelo gris
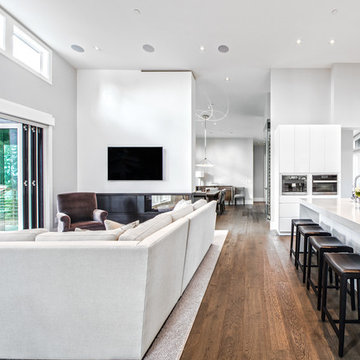
Foto de salón para visitas abierto contemporáneo grande con paredes grises, suelo de madera en tonos medios, chimenea de doble cara, marco de chimenea de metal y televisor colgado en la pared
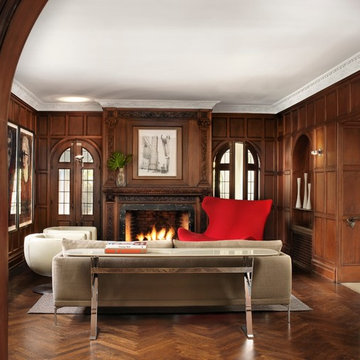
Alise O'Brien Photography
Our assignment was to take a large traditional home in the French Eclectic style and update and renovate the interiors to reflect a more modern style. Many assume that modern furnishings only work in modern settings. This project proves that assumption to be wrong.

From architecture to finishing touches, this Napa Valley home exudes elegance, sophistication and rustic charm.
The living room exudes a cozy charm with the center ridge beam and fireplace mantle featuring rustic wood elements. Wood flooring further enhances the inviting ambience.
---
Project by Douglah Designs. Their Lafayette-based design-build studio serves San Francisco's East Bay areas, including Orinda, Moraga, Walnut Creek, Danville, Alamo Oaks, Diablo, Dublin, Pleasanton, Berkeley, Oakland, and Piedmont.
For more about Douglah Designs, see here: http://douglahdesigns.com/
To learn more about this project, see here: https://douglahdesigns.com/featured-portfolio/napa-valley-wine-country-home-design/
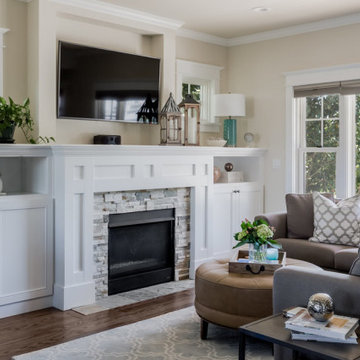
This 1950s home got a major update and addition. It went from a modest three bedroom, two bath house to a beautiful five bedroom, four bath house. Our clients were outgrowing their home but loved their neighborhood and didn't want to move. So they decided to modify their existing home to bring it up to speed with their family's needs. The main goals were to enlarge the main living spaces and make the floor plan more open. This was primarily achieved by adding a second story which allowed new bedrooms to be created, freeing up space on the main floor for a larger kitchen, dining room, and living room. The soothing creams, blues, grays, and warm wood tones used throughout help make this home inviting, and the craftsman details add charm and character, ensuring our clients will be proud to call this space "home" for years to come.
---
Project designed by interior design studio Kimberlee Marie Interiors. They serve the Seattle metro area including Seattle, Bellevue, Kirkland, Medina, Clyde Hill, and Hunts Point.
For more about Kimberlee Marie Interiors, see here: https://www.kimberleemarie.com/
To learn more about this project, see here
https://www.kimberleemarie.com/greenlakecraftsman
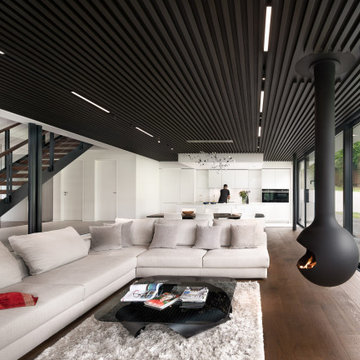
Diseño de salón abierto actual grande con paredes blancas, suelo de madera en tonos medios, chimeneas suspendidas, marco de chimenea de metal y suelo marrón
3.318 ideas para salones con suelo de madera en tonos medios y marco de chimenea de metal
9