3.318 ideas para salones con suelo de madera en tonos medios y marco de chimenea de metal
Filtrar por
Presupuesto
Ordenar por:Popular hoy
101 - 120 de 3318 fotos
Artículo 1 de 3
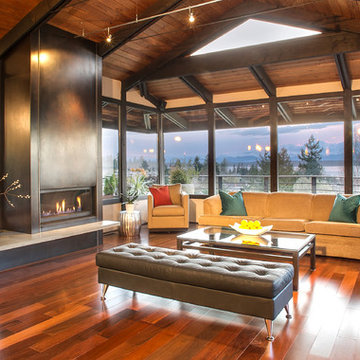
Ejemplo de salón abierto contemporáneo grande sin televisor con paredes beige, suelo de madera en tonos medios, chimenea lineal y marco de chimenea de metal
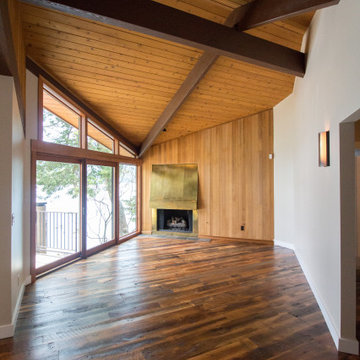
A fun eclectic remodel for our clients on the lake.
Foto de salón bohemio con suelo de madera en tonos medios, todas las chimeneas, marco de chimenea de metal, televisor colgado en la pared, madera y madera
Foto de salón bohemio con suelo de madera en tonos medios, todas las chimeneas, marco de chimenea de metal, televisor colgado en la pared, madera y madera
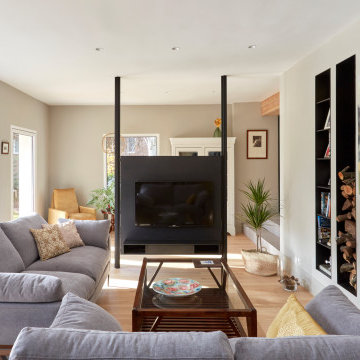
El salón se ha reorganizado. Se ha recrecido la pared para albergar dos hornacinas (una leñera y baldas) y empotrar la chimenea existente. Se ha añadido un rincón de lectura, al fondo.
Se han actualizado las carpinterías exteriores, y la forma de apertura de las mismas ha permitido sacar nuevos usos en zonas que antes no podían utilizarse.
Los sofás y la butaca de lectura son de Linen Casa.
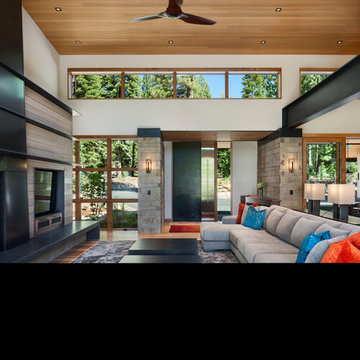
Roger Wade
Foto de salón abierto rústico de tamaño medio con paredes beige, suelo de madera en tonos medios, todas las chimeneas, marco de chimenea de metal, televisor colgado en la pared y suelo marrón
Foto de salón abierto rústico de tamaño medio con paredes beige, suelo de madera en tonos medios, todas las chimeneas, marco de chimenea de metal, televisor colgado en la pared y suelo marrón
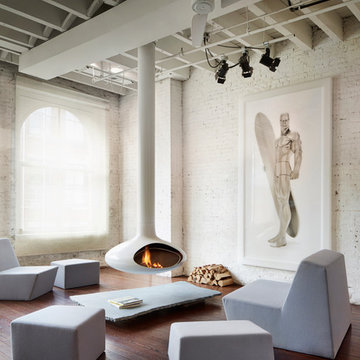
Diseño de salón para visitas abierto urbano de tamaño medio sin televisor con paredes blancas, suelo de madera en tonos medios, chimeneas suspendidas, marco de chimenea de metal y suelo marrón
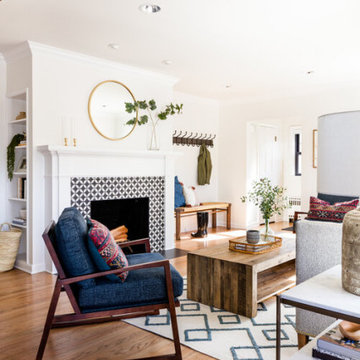
Set in the charming neighborhood of Wedgwood, this Cape Cod-style home needed a major update to satisfy our client's lifestyle needs. The living room, dining room, and kitchen were all separated, making it hard for our clients to carry out day-to-day life with small kids or adequately entertain. Our client also loved to cook for her family, so having a large open concept kitchen where she could cook, keep tabs on the kids, and entertain simultaneously was very important. To accommodate those needs, we bumped out the back and side of the house and eliminated all the walls in the home's communal areas. Adding on to the back of the house also created space in the basement where they could add a separate entrance and mudroom.
We wanted to make sure to blend the character of this home with the client's love for color, modern flare, and updated finishes. So we decided to keep the original fireplace and give it a fresh look with tile, add new hardwood in a lighter stain to match the existing and bring in pops of color through the kitchen cabinets and furnishings. New windows, siding, and a fresh coat of paint were added to give this home the curbside appeal it deserved.
In the second phase of this remodel, we transformed the basement bathroom and storage room into a primary suite. With the addition of baby number three, our clients wanted to create a retreat they could call their own. Bringing in soft, muted tones made their bedroom feel calm and collected, a relaxing place to land after a busy day. With our client’s love of patterned tile, we decided to go a little bolder in the bathroom with the flooring and vanity wall. Adding the marble in the shower and on the countertop helped balance the bold tile choices and keep both spaces feeling cohesive.
---
Project designed by interior design studio Kimberlee Marie Interiors. They serve the Seattle metro area including Seattle, Bellevue, Kirkland, Medina, Clyde Hill, and Hunts Point.
For more about Kimberlee Marie Interiors, see here: https://www.kimberleemarie.com/
To learn more about this project, see here
https://www.kimberleemarie.com/wedgwoodremodel
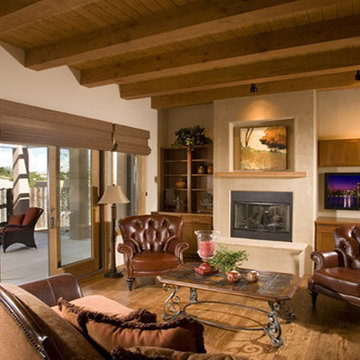
Foto de salón para visitas abierto de estilo americano de tamaño medio con paredes beige, suelo de madera en tonos medios, todas las chimeneas, marco de chimenea de metal, televisor colgado en la pared y suelo marrón
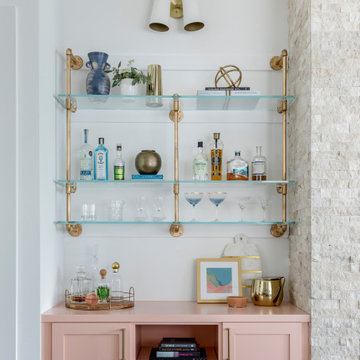
Our Austin interior design studio used a mix of pastel-colored furnishings juxtaposed with interesting wall treatments and metal accessories to give this home a family-friendly yet chic look.
---
Project designed by Sara Barney’s Austin interior design studio BANDD DESIGN. They serve the entire Austin area and its surrounding towns, with an emphasis on Round Rock, Lake Travis, West Lake Hills, and Tarrytown.
For more about BANDD DESIGN, visit here: https://bandddesign.com/
To learn more about this project, visit here:
https://bandddesign.com/elegant-comfortable-family-friendly-austin-interiors/
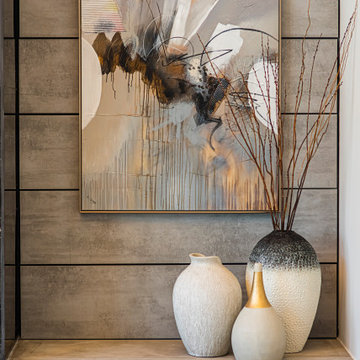
The new construction luxury home was designed by our Carmel design-build studio with the concept of 'hygge' in mind – crafting a soothing environment that exudes warmth, contentment, and coziness without being overly ornate or cluttered. Inspired by Scandinavian style, the design incorporates clean lines and minimal decoration, set against soaring ceilings and walls of windows. These features are all enhanced by warm finishes, tactile textures, statement light fixtures, and carefully selected art pieces.
In the living room, a bold statement wall was incorporated, making use of the 4-sided, 2-story fireplace chase, which was enveloped in large format marble tile. Each bedroom was crafted to reflect a unique character, featuring elegant wallpapers, decor, and luxurious furnishings. The primary bathroom was characterized by dark enveloping walls and floors, accentuated by teak, and included a walk-through dual shower, overhead rain showers, and a natural stone soaking tub.
An open-concept kitchen was fitted, boasting state-of-the-art features and statement-making lighting. Adding an extra touch of sophistication, a beautiful basement space was conceived, housing an exquisite home bar and a comfortable lounge area.
---Project completed by Wendy Langston's Everything Home interior design firm, which serves Carmel, Zionsville, Fishers, Westfield, Noblesville, and Indianapolis.
For more about Everything Home, see here: https://everythinghomedesigns.com/
To learn more about this project, see here:
https://everythinghomedesigns.com/portfolio/modern-scandinavian-luxury-home-westfield/
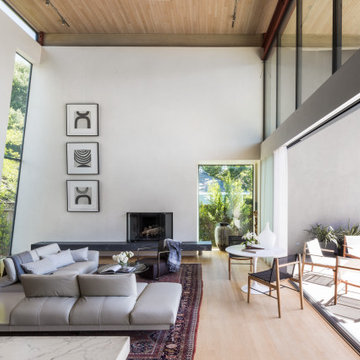
A city couple looking for a place to escape to in St. Helena, in Napa Valley, built this modern home, designed by Butler Armsden Architects. The double height main room of the house is a living room, breakfast room and kitchen. It opens through sliding doors to an outdoor dining room and lounge. We combined their treasured family heirlooms with sleek furniture to create an eclectic and relaxing sanctuary.
---
Project designed by ballonSTUDIO. They discreetly tend to the interior design needs of their high-net-worth individuals in the greater Bay Area and to their second home locations.
For more about ballonSTUDIO, see here: https://www.ballonstudio.com/
To learn more about this project, see here: https://www.ballonstudio.com/st-helena-sanctuary
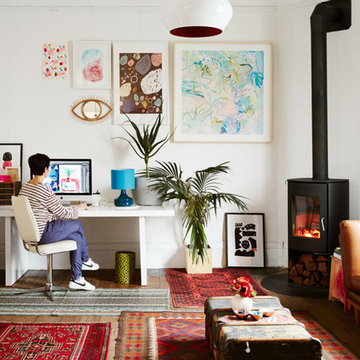
Annette Obrien
Modelo de salón cerrado bohemio sin televisor con paredes blancas, suelo de madera en tonos medios, estufa de leña y marco de chimenea de metal
Modelo de salón cerrado bohemio sin televisor con paredes blancas, suelo de madera en tonos medios, estufa de leña y marco de chimenea de metal
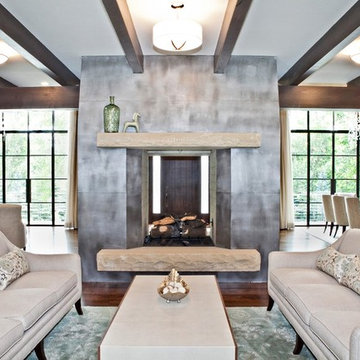
Tana Photography
Ejemplo de salón abierto tradicional renovado de tamaño medio con paredes blancas, suelo de madera en tonos medios, chimenea de doble cara y marco de chimenea de metal
Ejemplo de salón abierto tradicional renovado de tamaño medio con paredes blancas, suelo de madera en tonos medios, chimenea de doble cara y marco de chimenea de metal
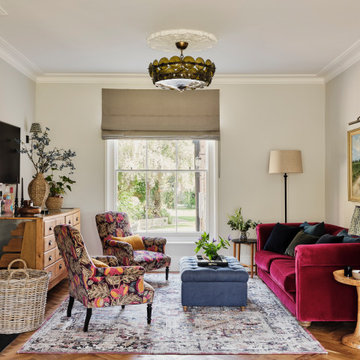
We laid oak herringbone parquet in the double aspect living room of this Isle of Wight holiday home, a new fireplace, vintage furniture and lighting as well as bespoke Roman blinds and jewel coloured furniture.
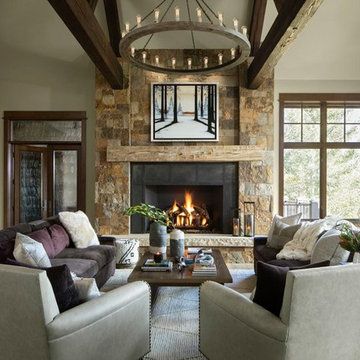
Modelo de salón rural con paredes blancas, suelo de madera en tonos medios, todas las chimeneas, marco de chimenea de metal y suelo marrón
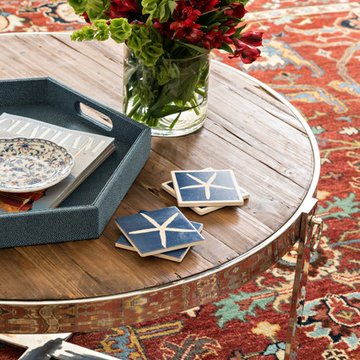
Modelo de salón abierto clásico renovado de tamaño medio con paredes beige, suelo de madera en tonos medios, todas las chimeneas, marco de chimenea de metal, televisor colgado en la pared y suelo marrón
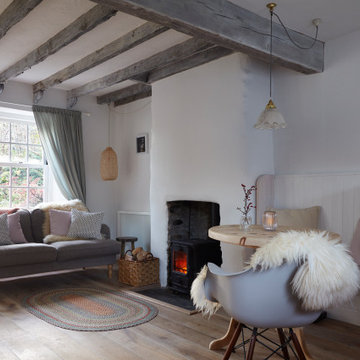
Imagen de salón abierto escandinavo con paredes blancas, suelo de madera en tonos medios, estufa de leña, marco de chimenea de metal, suelo marrón y vigas vistas
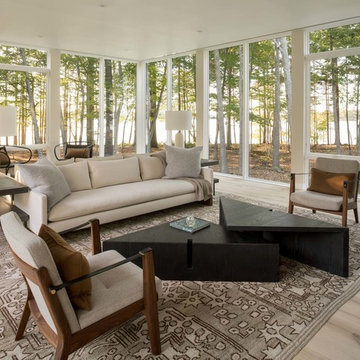
Trent Bell Photography
Diseño de salón para visitas contemporáneo con suelo de madera en tonos medios, todas las chimeneas y marco de chimenea de metal
Diseño de salón para visitas contemporáneo con suelo de madera en tonos medios, todas las chimeneas y marco de chimenea de metal
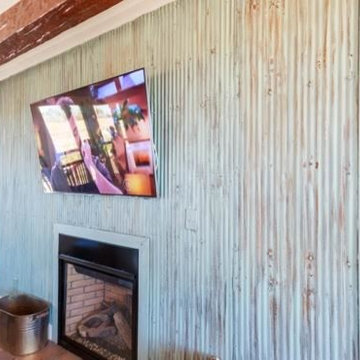
Ejemplo de salón campestre de tamaño medio con paredes grises, suelo de madera en tonos medios, todas las chimeneas, marco de chimenea de metal, televisor colgado en la pared y suelo marrón
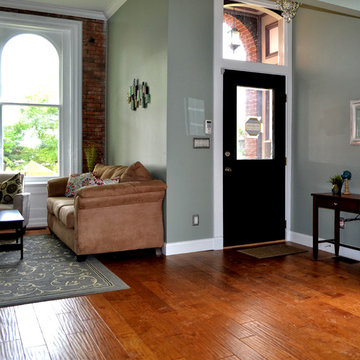
Diseño de salón para visitas cerrado clásico pequeño con paredes verdes, suelo de madera en tonos medios, chimeneas suspendidas, marco de chimenea de metal, televisor independiente y suelo beige
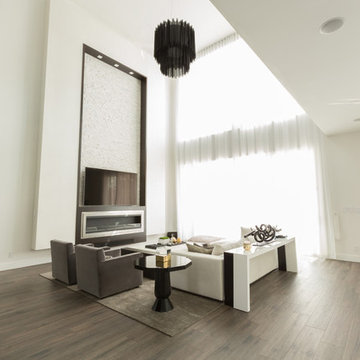
Diseño de salón para visitas tipo loft moderno grande con paredes blancas, suelo de madera en tonos medios, chimenea lineal y marco de chimenea de metal
3.318 ideas para salones con suelo de madera en tonos medios y marco de chimenea de metal
6