780 ideas para salones con suelo de madera clara y panelado
Filtrar por
Presupuesto
Ordenar por:Popular hoy
61 - 80 de 780 fotos
Artículo 1 de 3

this modern Scandinavian living room is designed to reflect nature's calm and beauty in every detail. A minimalist design featuring a neutral color palette, natural wood, and velvety upholstered furniture that translates the ultimate elegance and sophistication.

The brief for this project involved a full house renovation, and extension to reconfigure the ground floor layout. To maximise the untapped potential and make the most out of the existing space for a busy family home.
When we spoke with the homeowner about their project, it was clear that for them, this wasn’t just about a renovation or extension. It was about creating a home that really worked for them and their lifestyle. We built in plenty of storage, a large dining area so they could entertain family and friends easily. And instead of treating each space as a box with no connections between them, we designed a space to create a seamless flow throughout.
A complete refurbishment and interior design project, for this bold and brave colourful client. The kitchen was designed and all finishes were specified to create a warm modern take on a classic kitchen. Layered lighting was used in all the rooms to create a moody atmosphere. We designed fitted seating in the dining area and bespoke joinery to complete the look. We created a light filled dining space extension full of personality, with black glazing to connect to the garden and outdoor living.

Гостиная объединена с пространством кухни-столовой. Островное расположение дивана формирует композицию вокруг, кухня эргономично разместили в нише. Интерьер выстроен на полутонах и теплых оттенках, теплый дуб на полу подчеркнут изящными вставками и деталями из латуни; комфорта и изысканности добавляют сделанные на заказ стеновые панели с интегрированным ТВ.
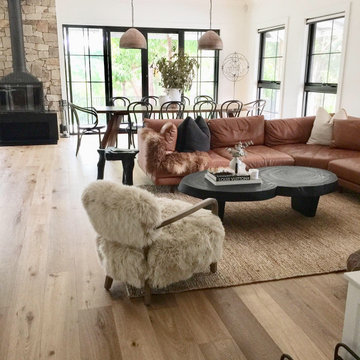
Ejemplo de salón abierto campestre de tamaño medio con paredes blancas, suelo de madera clara, estufa de leña, marco de chimenea de piedra y panelado

Ejemplo de salón para visitas abierto tradicional renovado extra grande con paredes blancas, suelo de madera clara, todas las chimeneas, marco de chimenea de piedra, televisor colgado en la pared, casetón y panelado
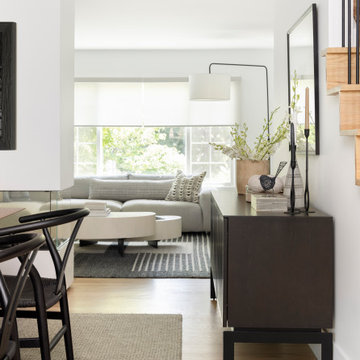
Minimalist design for the win in this living room. Opted for texture instead!
Imagen de salón abierto actual pequeño con suelo de madera clara, panelado, chimenea de esquina, marco de chimenea de yeso y televisor colgado en la pared
Imagen de salón abierto actual pequeño con suelo de madera clara, panelado, chimenea de esquina, marco de chimenea de yeso y televisor colgado en la pared
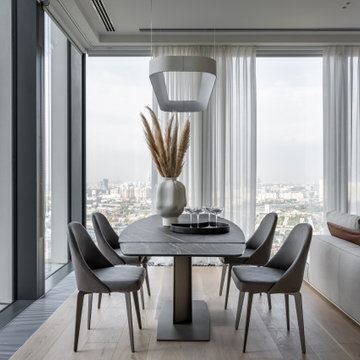
Гостиная объединена с пространством кухни-столовой. Островное расположение дивана формирует композицию вокруг, кухня эргономично разместили в нише. Интерьер выстроен на полутонах и теплых оттенках, теплый дуб на полу подчеркнут изящными вставками и деталями из латуни; комфорта и изысканности добавляют сделанные на заказ стеновые панели с интегрированным ТВ.

Vaulted 24' great room with shiplap ceiling, brick two story fireplace and lots of room to entertain!
Imagen de salón para visitas abierto clásico renovado sin televisor con paredes blancas, suelo de madera clara, marco de chimenea de ladrillo, todas las chimeneas, suelo marrón, machihembrado y panelado
Imagen de salón para visitas abierto clásico renovado sin televisor con paredes blancas, suelo de madera clara, marco de chimenea de ladrillo, todas las chimeneas, suelo marrón, machihembrado y panelado
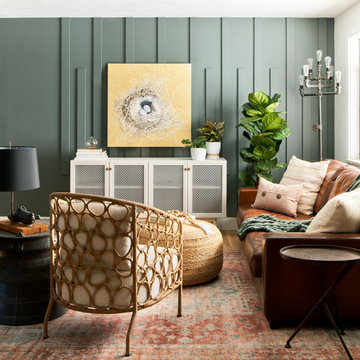
MOTIF transformed a standard living room with beige carpet and beige walls into this artful and inviting room. Adding moody color and texture to the walls, a cozy chair, some textured and patterned pillows, a few plants, a new rug, side tables and a piece for storage, this once baren room is now a charming place to hang out.
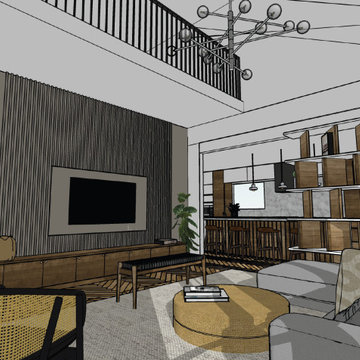
This living room is adjacent to the kitchen we designed and remodeled for the same Coppell client on W Bethel School Rd. Our purpose here was to design a more functional, modern living room space, in order to match the new kitchen look and feel and get a fresher feeling for the whole family to spend time together, as well as heighten their hospitality ability for guests. This living room design extends the white oak herringbone floor to the rest of the downstairs area and updates the furniture with mostly West Elm and Restoration Hardware selections. This living room also features a niched tv, updated fireplace, and a custom Nogal tv stand and bookshelf.

Modelo de salón para visitas cerrado contemporáneo grande con suelo de madera clara, marco de chimenea de piedra, televisor colgado en la pared, suelo beige, panelado, paredes blancas y todas las chimeneas
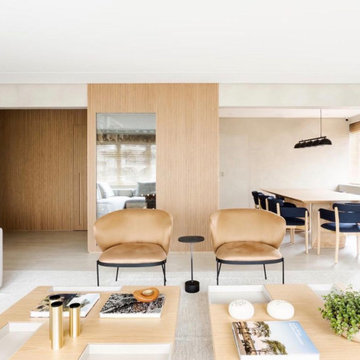
Example of a large trendy modern and timeless Living Room. Light porcelain floor, white walls, no fireplace, and no tv.
This space was created to provide the clients with a calm and relaxed place to live. the choice of neutral and beige colors provides a cozy feeling.
We added a custom winery in light oak wood.
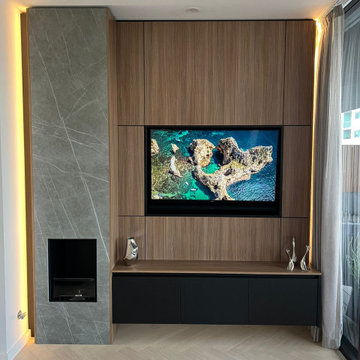
Wall hung TV unit incorporated with a stone feature fireplace
Imagen de salón cerrado contemporáneo pequeño con paredes blancas, suelo de madera clara, todas las chimeneas, marco de chimenea de piedra, pared multimedia, suelo beige y panelado
Imagen de salón cerrado contemporáneo pequeño con paredes blancas, suelo de madera clara, todas las chimeneas, marco de chimenea de piedra, pared multimedia, suelo beige y panelado
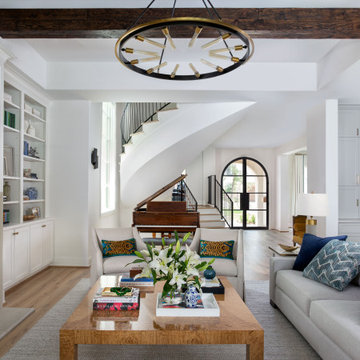
Ejemplo de salón abierto actual extra grande con paredes blancas, suelo de madera clara, todas las chimeneas, marco de chimenea de piedra, televisor colgado en la pared, vigas vistas y panelado

Diseño de salón abierto tradicional renovado de tamaño medio con paredes blancas, suelo de madera clara, todas las chimeneas, marco de chimenea de baldosas y/o azulejos, suelo azul, machihembrado y panelado
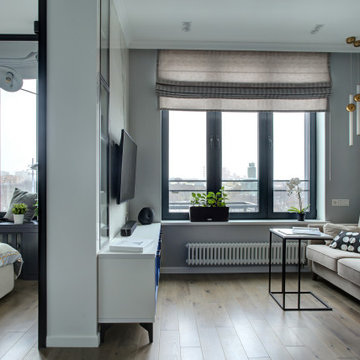
Imagen de salón gris y blanco contemporáneo pequeño con paredes grises, suelo de madera clara, televisor colgado en la pared, suelo beige y panelado
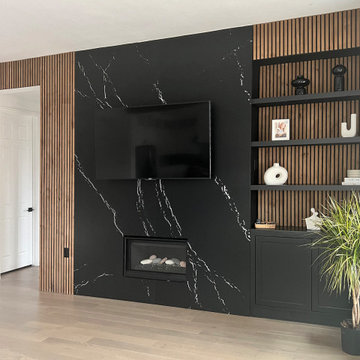
Fireplace wall wrapped with Cambria black brook matte finish quartz in McKinney, TX provided and installed by Granite Republic
Diseño de salón para visitas abierto actual extra grande con paredes beige, suelo de madera clara, todas las chimeneas, televisor colgado en la pared, suelo beige y panelado
Diseño de salón para visitas abierto actual extra grande con paredes beige, suelo de madera clara, todas las chimeneas, televisor colgado en la pared, suelo beige y panelado
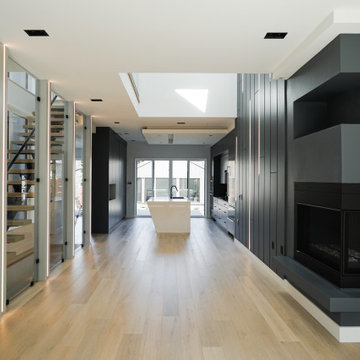
Foto de salón abierto moderno de tamaño medio con paredes grises, suelo de madera clara, chimenea de esquina, marco de chimenea de yeso, pared multimedia y panelado
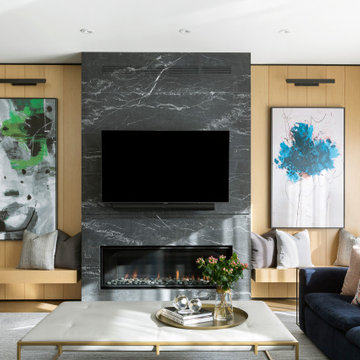
Living room w/ seating
Foto de salón abierto contemporáneo grande con paredes blancas, suelo de madera clara, chimenea lineal, marco de chimenea de piedra, pared multimedia y panelado
Foto de salón abierto contemporáneo grande con paredes blancas, suelo de madera clara, chimenea lineal, marco de chimenea de piedra, pared multimedia y panelado

Assis dans le cœur d'un appartement haussmannien, où l'histoire rencontre l'élégance, se trouve un fauteuil qui raconte une histoire à part. Un fauteuil Pierre Paulin, avec ses courbes séduisantes et sa promesse de confort. Devant un mur audacieusement peint en bleu profond, il n'est pas simplement un objet, mais une émotion.
En tant que designer d'intérieur, mon objectif est toujours d'harmoniser l'ancien et le nouveau, de trouver ce point d'équilibre où les époques se croisent et se complètent. Ici, le choix du fauteuil et la nuance de bleu ont été méticuleusement réfléchis pour magnifier l'espace tout en respectant son essence originelle.
Chaque détail, chaque choix de couleur ou de meuble, est un pas de plus vers la création d'un intérieur qui n'est pas seulement beau à regarder, mais aussi à vivre. Ce fauteuil devant ce mur, c'est plus qu'une association esthétique. C'est une invitation à s'asseoir, à prendre un moment pour soi, à s'imprégner de la beauté qui nous entoure.
J'espère que cette vision vous inspire autant qu'elle m'a inspiré en la créant. Et vous, que ressentez-vous devant cette fusion entre le design contemporain et l'architecture classique ?
780 ideas para salones con suelo de madera clara y panelado
4