31 ideas para salones con suelo de baldosas de terracota y suelo blanco
Filtrar por
Presupuesto
Ordenar por:Popular hoy
21 - 31 de 31 fotos
Artículo 1 de 3
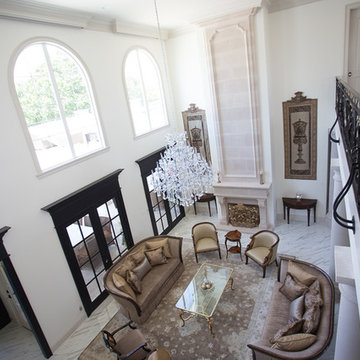
Inik Designs
Ejemplo de salón para visitas abierto tradicional extra grande sin televisor con paredes blancas, suelo de baldosas de terracota, todas las chimeneas y suelo blanco
Ejemplo de salón para visitas abierto tradicional extra grande sin televisor con paredes blancas, suelo de baldosas de terracota, todas las chimeneas y suelo blanco
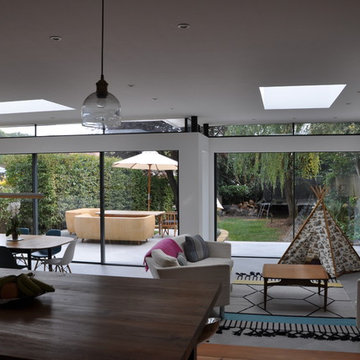
Two sets of minimal windows® sliding doors were installed to this cottage renovation to increase the amount of natural light within the home. A structural glass pane was installed between these sliding doors where the wall recessed, as this helped to increase the light in the home.
To bring more light into the property, slim and frameless clerestory windows were installed above the all the ground floor glazing.
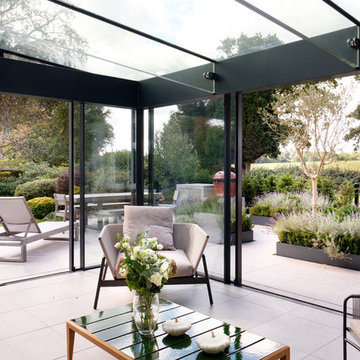
Sliding doors and structural glass were used in conjunction to create an elegant glass box extension in Surrey. The minimalist framing achieved by the structural glass and slim framed sliding doors creates a beautiful ultra-modern conservatory style addition to homes. Glass box extensions bring homeowners closer to their garden and outdoor living spaces for the whole year as the glass box can be used throughout both the warm and colder months. The addition of sliding doors to glass boxes allows for both ventilation and access into the garden which provides a seamless connection between the indoor and outdoor spaces.
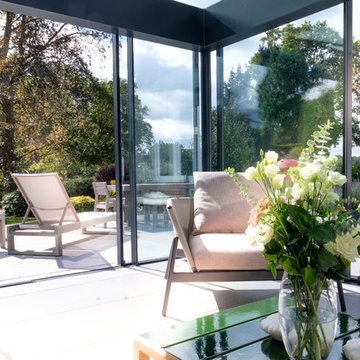
Sliding doors and structural glass were used in conjunction to create an elegant glass box extension in Surrey. The minimalist framing achieved by the structural glass and slim framed sliding doors creates a beautiful ultra-modern conservatory style addition to homes. Glass box extensions bring homeowners closer to their garden and outdoor living spaces for the whole year as the glass box can be used throughout both the warm and colder months. The addition of sliding doors to glass boxes allows for both ventilation and access into the garden which provides a seamless connection between the indoor and outdoor spaces.
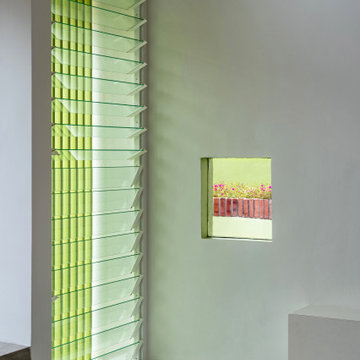
Glimpses of the architectural details and touches of green from our latest project.
Ejemplo de salón asiático de tamaño medio con paredes blancas, suelo de baldosas de terracota, suelo blanco, machihembrado y ladrillo
Ejemplo de salón asiático de tamaño medio con paredes blancas, suelo de baldosas de terracota, suelo blanco, machihembrado y ladrillo
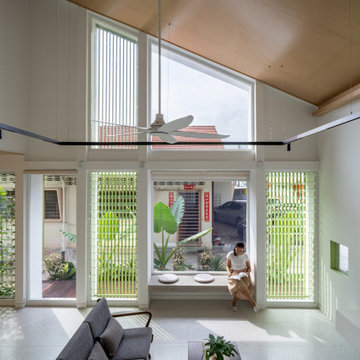
Family Circle embodies the essence of open-plan living and spatial transparency, fostering seamless interactions among family members, between indoors and outdoors, and across different levels.
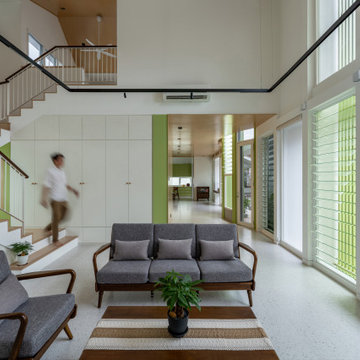
Family Circle embodies the essence of open-plan living and spatial transparency, fostering seamless interactions among family members, between indoors and outdoors, and across different levels.
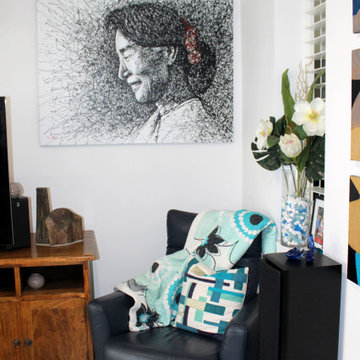
The replication of art work displayed at the gallery entrance is displayed in the living room,
Foto de salón actual con paredes grises, suelo de baldosas de terracota y suelo blanco
Foto de salón actual con paredes grises, suelo de baldosas de terracota y suelo blanco
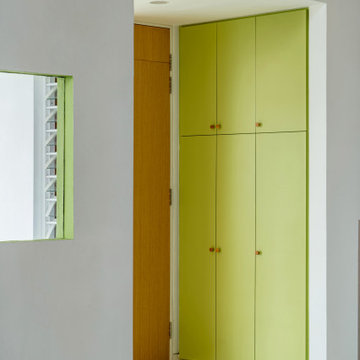
Glimpses of the architectural details and touches of green from our latest project.
Modelo de salón asiático de tamaño medio con paredes blancas, suelo de baldosas de terracota, suelo blanco, machihembrado y ladrillo
Modelo de salón asiático de tamaño medio con paredes blancas, suelo de baldosas de terracota, suelo blanco, machihembrado y ladrillo
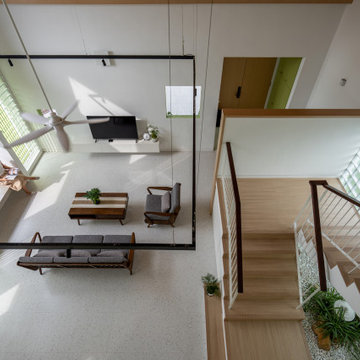
Family Circle embodies the essence of open-plan living and spatial transparency, fostering seamless interactions among family members, between indoors and outdoors, and across different levels.
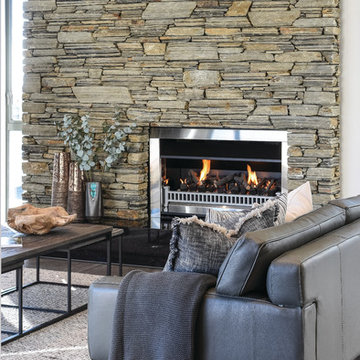
Foto de salón para visitas abierto minimalista de tamaño medio con suelo de baldosas de terracota, todas las chimeneas, marco de chimenea de ladrillo y suelo blanco
31 ideas para salones con suelo de baldosas de terracota y suelo blanco
2