31 ideas para salones con suelo de baldosas de terracota y suelo blanco
Filtrar por
Presupuesto
Ordenar por:Popular hoy
1 - 20 de 31 fotos
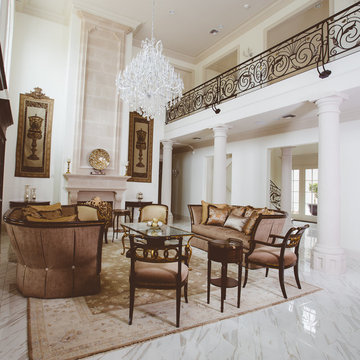
Inik Designs
Modelo de salón para visitas abierto tradicional extra grande sin televisor con paredes blancas, suelo de baldosas de terracota, todas las chimeneas y suelo blanco
Modelo de salón para visitas abierto tradicional extra grande sin televisor con paredes blancas, suelo de baldosas de terracota, todas las chimeneas y suelo blanco
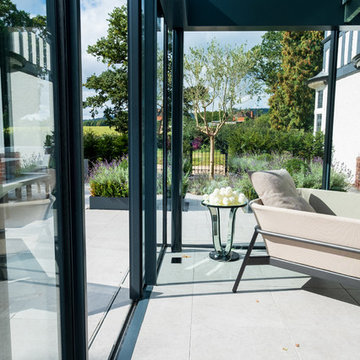
Sliding doors and structural glass were used in conjunction to create an elegant glass box extension in Surrey. The minimalist framing achieved by the structural glass and slim framed sliding doors creates a beautiful ultra-modern conservatory style addition to homes. Glass box extensions bring homeowners closer to their garden and outdoor living spaces for the whole year as the glass box can be used throughout both the warm and colder months. The addition of sliding doors to glass boxes allows for both ventilation and access into the garden which provides a seamless connection between the indoor and outdoor spaces.
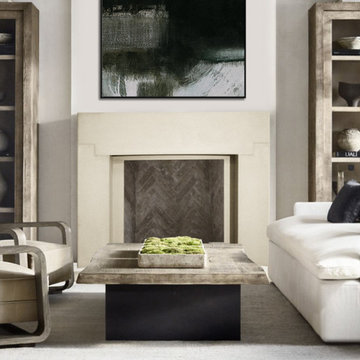
The Crescent- DIY Cast Stone Fireplace Mantel
Crescent, named for its Waning Moon shape, brings the ambiance and allure of the Moon into your home. The Crescent, as the Waning Moon does, inspires self-reflection and rejuvenation.
Modern Cast Stone Fireplace Surrounds made out of lightweight (GFRC) Glass Fiber Reinforced Concrete. Our mantels can be installed indoor or outdoor. Offered in 2 different colors
Builders, interior designers, masons, architects, and homeowners are looking for ways to beautify homes in their spare time as a hobby or to save on cost. DeVinci Cast Stone has met DIY-ers halfway by designing and manufacturing cast stone mantels with superior aesthetics, that can be easily installed at home with minimal experience, and at an affordable cost!
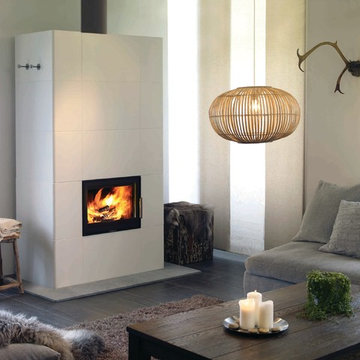
Salzburg XL + 1
Ejemplo de salón cerrado contemporáneo de tamaño medio con paredes blancas, suelo de baldosas de terracota, estufa de leña, marco de chimenea de hormigón y suelo blanco
Ejemplo de salón cerrado contemporáneo de tamaño medio con paredes blancas, suelo de baldosas de terracota, estufa de leña, marco de chimenea de hormigón y suelo blanco
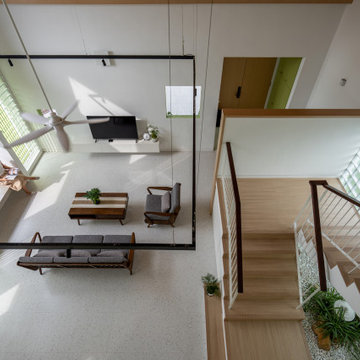
Family Circle embodies the essence of open-plan living and spatial transparency, fostering seamless interactions among family members, between indoors and outdoors, and across different levels.
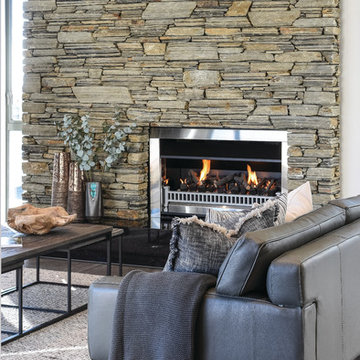
Foto de salón para visitas abierto minimalista de tamaño medio con suelo de baldosas de terracota, todas las chimeneas, marco de chimenea de ladrillo y suelo blanco
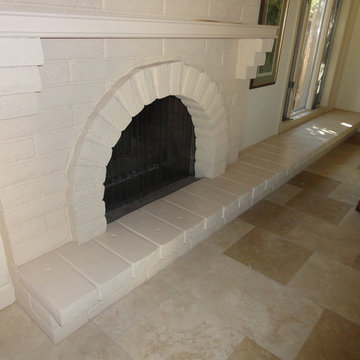
Ejemplo de salón para visitas abierto tradicional renovado de tamaño medio con paredes blancas, suelo de baldosas de terracota, todas las chimeneas, marco de chimenea de ladrillo y suelo blanco
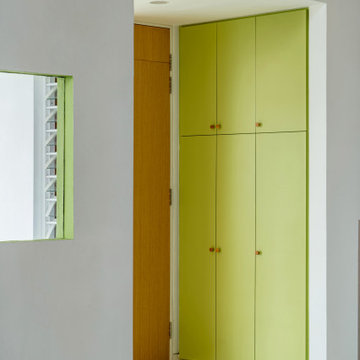
Glimpses of the architectural details and touches of green from our latest project.
Modelo de salón asiático de tamaño medio con paredes blancas, suelo de baldosas de terracota, suelo blanco, machihembrado y ladrillo
Modelo de salón asiático de tamaño medio con paredes blancas, suelo de baldosas de terracota, suelo blanco, machihembrado y ladrillo
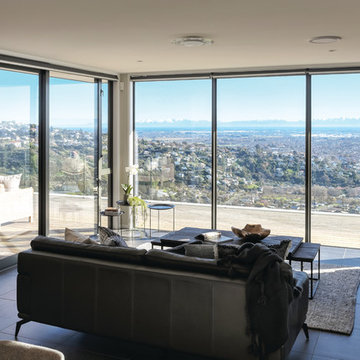
Imagen de salón para visitas abierto moderno de tamaño medio con suelo de baldosas de terracota, todas las chimeneas, marco de chimenea de ladrillo y suelo blanco
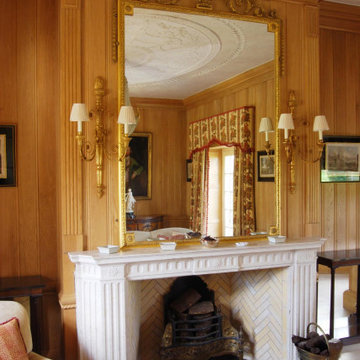
Contracted to photograph multiple projects for Trunk UK (based in Kesh, N. Ireland), this was the most prestigious.
Part of an expansive country estate in Kildare, Ireland, I photographed one of the outlying buildings being developed for hospitality end use.
My client's products were the wooden floors, tiling and some wooden trim integrated within the property to reflect and enhance the original decor of the property.
The project was shot in two days and turnaround from start to delivery of images to client was four working days.
Such a pleasure to experience this grand and historic place.
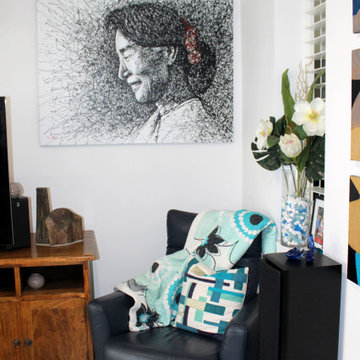
The replication of art work displayed at the gallery entrance is displayed in the living room,
Foto de salón actual con paredes grises, suelo de baldosas de terracota y suelo blanco
Foto de salón actual con paredes grises, suelo de baldosas de terracota y suelo blanco
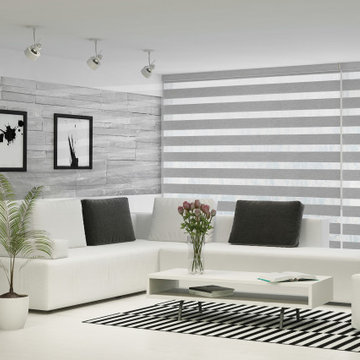
Neolux Dual Shades is a contemporary, trendy window covering solution that has grown fast during recent years, not only in European and Latin American countries, but also in the United States. Neolux Dual Shades window covering solution has grown fast during recent years. Sporting a numerous variety of decorative fabrics that will make your home look out of the ordinary.
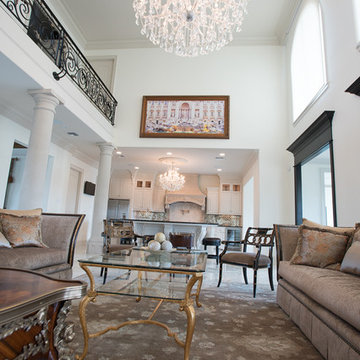
Inik Designs
Diseño de salón para visitas abierto clásico extra grande sin televisor con paredes blancas, suelo de baldosas de terracota, todas las chimeneas y suelo blanco
Diseño de salón para visitas abierto clásico extra grande sin televisor con paredes blancas, suelo de baldosas de terracota, todas las chimeneas y suelo blanco
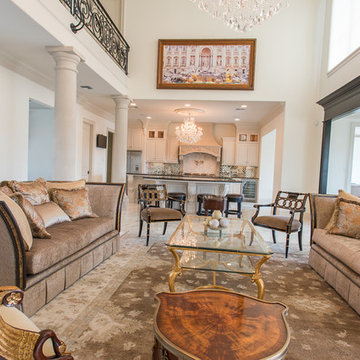
Inik Designs
Diseño de salón para visitas abierto tradicional extra grande sin televisor con paredes blancas, suelo de baldosas de terracota, todas las chimeneas y suelo blanco
Diseño de salón para visitas abierto tradicional extra grande sin televisor con paredes blancas, suelo de baldosas de terracota, todas las chimeneas y suelo blanco
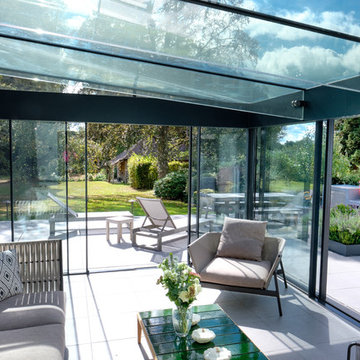
Sliding doors and structural glass were used in conjunction to create an elegant glass box extension in Surrey. The minimalist framing achieved by the structural glass and slim framed sliding doors creates a beautiful ultra-modern conservatory style addition to homes. Glass box extensions bring homeowners closer to their garden and outdoor living spaces for the whole year as the glass box can be used throughout both the warm and colder months. The addition of sliding doors to glass boxes allows for both ventilation and access into the garden which provides a seamless connection between the indoor and outdoor spaces.
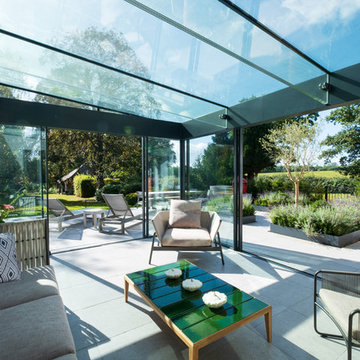
Sliding doors and structural glass were used in conjunction to create an elegant glass box extension in Surrey. The minimalist framing achieved by the structural glass and slim framed sliding doors creates a beautiful ultra-modern conservatory style addition to homes. Glass box extensions bring homeowners closer to their garden and outdoor living spaces for the whole year as the glass box can be used throughout both the warm and colder months. The addition of sliding doors to glass boxes allows for both ventilation and access into the garden which provides a seamless connection between the indoor and outdoor spaces.
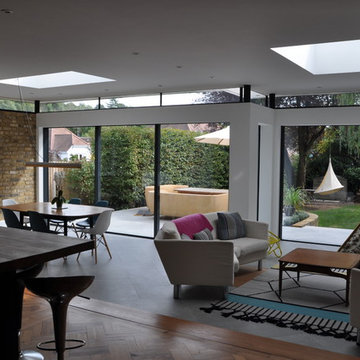
Two sets of minimal windows sliding doors were installed to the rear extension of this beautiful cottage in Buckinghamshire. This allowed light to pass through the internal space filling it with light and colour.
To bring more light into the property, slim and frameless clerestory windows were installed above the all the ground floor glazing.
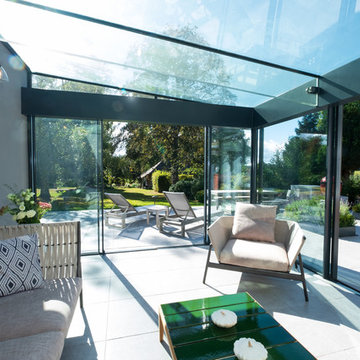
Sliding doors and structural glass were used in conjunction to create an elegant glass box extension in Surrey. The minimalist framing achieved by the structural glass and slim framed sliding doors creates a beautiful ultra-modern conservatory style addition to homes. Glass box extensions bring homeowners closer to their garden and outdoor living spaces for the whole year as the glass box can be used throughout both the warm and colder months. The addition of sliding doors to glass boxes allows for both ventilation and access into the garden which provides a seamless connection between the indoor and outdoor spaces.
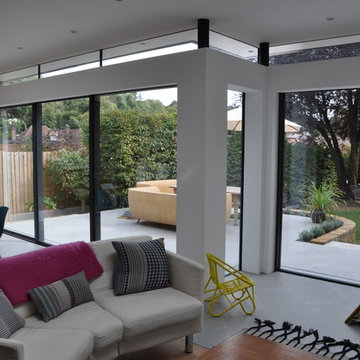
Two sets of minimal windows sliding doors were installed to the rear extension of this beautiful cottage in Buckinghamshire. This allowed light to pass through the internal space filling it with light and colour.
To bring more light into the property, slim and frameless clerestory windows were installed above the all the ground floor glazing.
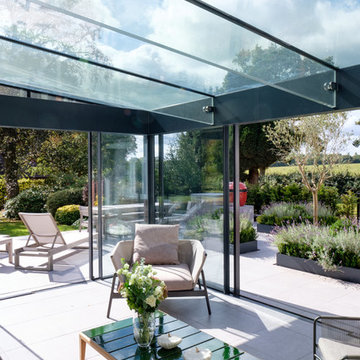
Sliding doors and structural glass were used in conjunction to create an elegant glass box extension in Surrey. The minimalist framing achieved by the structural glass and slim framed sliding doors creates a beautiful ultra-modern conservatory style addition to homes. Glass box extensions bring homeowners closer to their garden and outdoor living spaces for the whole year as the glass box can be used throughout both the warm and colder months. The addition of sliding doors to glass boxes allows for both ventilation and access into the garden which provides a seamless connection between the indoor and outdoor spaces.
31 ideas para salones con suelo de baldosas de terracota y suelo blanco
1