6.293 ideas para salones con suelo de baldosas de porcelana y todas las repisas de chimenea
Filtrar por
Presupuesto
Ordenar por:Popular hoy
81 - 100 de 6293 fotos
Artículo 1 de 3
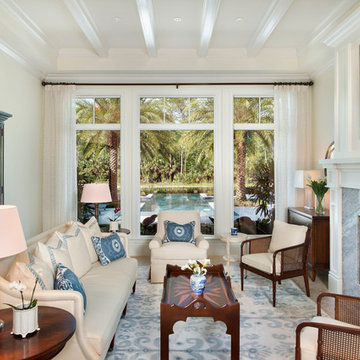
Diseño de salón para visitas cerrado tropical grande sin televisor con paredes blancas, suelo de baldosas de porcelana, todas las chimeneas y marco de chimenea de piedra
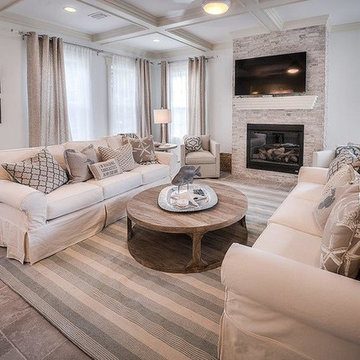
Foto de salón abierto marinero grande con suelo de baldosas de porcelana, todas las chimeneas, marco de chimenea de piedra y televisor colgado en la pared
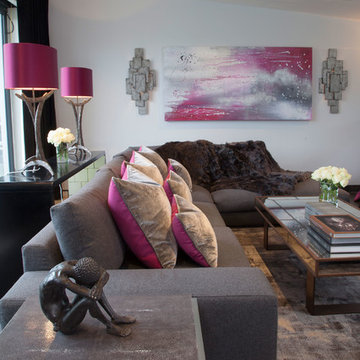
The brief for this room was for a neutral palette that would retain a sense of warmth and luxury. This was achieved with the use of various shades of grey, accented with fuchsia. The walls are painted an ethereal shade of pale grey, which is contrasted beautifully by the dark grey Venetian polished plaster finish on the chimney breast, which itself is highlighted with a subtle scattering of mica flecks. The floor to ceiling mirrored walls enhance the light from the full height wall of bifolding doors.
The large L shaped sofa is upholstered in dark grey wool, which is balanced by bespoke cushions and throw in fuchsia pink wool and lush grey velvet. The armchairs are upholstered in a dark grey velvet which has metallic detailing, echoing the effect of the mica against the dark grey chimney breast finish.
The bespoke lampshades pick up the pink accents which are a stunning foil to the distressed silver finish of the lamp bases.
The metallic ceramic floor tiles also lend a light reflective quality, enhancing the feeling of light and space.
The large abstract painting was commissioned with a brief to continue the grey and fuchsia scheme, and is flanked by a pair of heavily distressed steel wall lights.
The dramatic full length curtains are of luscious black velvet.
The various accessories and finishes create a wonderful balance of femininity and masculinity.
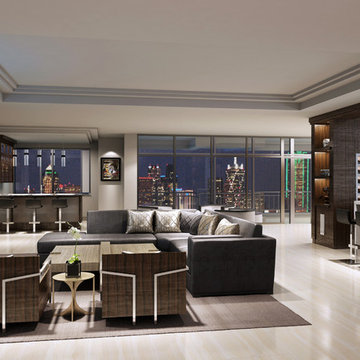
AVID Associates
Diseño de salón con barra de bar abierto clásico renovado grande con paredes grises, suelo de baldosas de porcelana, chimenea lineal, marco de chimenea de piedra y televisor colgado en la pared
Diseño de salón con barra de bar abierto clásico renovado grande con paredes grises, suelo de baldosas de porcelana, chimenea lineal, marco de chimenea de piedra y televisor colgado en la pared
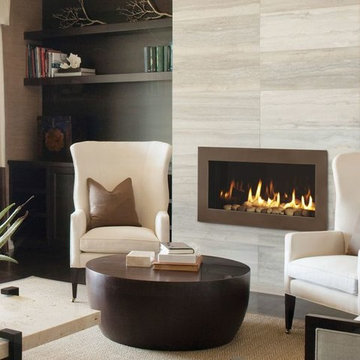
Starting at $2,748
The 6000 Modern adds impressive impact to any room. A large firebox with clean, bold lines accents contemporary décor. Robust flames rising up through modern media deliver unmatched style and modern ambiance.
36" viewing area
Perfect blend of flame and modern design elements
Choose from two fronts to create your ideal style
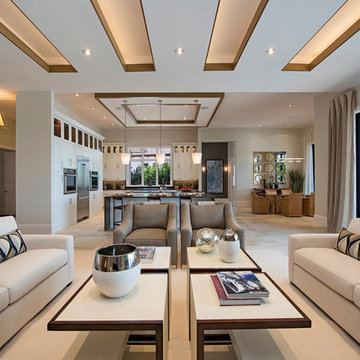
Ceiling Details
Foto de salón abierto contemporáneo grande con suelo de baldosas de porcelana, todas las chimeneas, marco de chimenea de piedra, pared multimedia, paredes beige y suelo beige
Foto de salón abierto contemporáneo grande con suelo de baldosas de porcelana, todas las chimeneas, marco de chimenea de piedra, pared multimedia, paredes beige y suelo beige
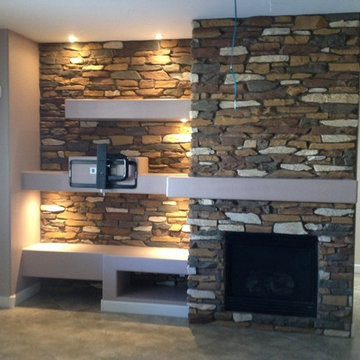
Going from having a fireplace and a blank slate of wall to work with, TWD designed this custom media wall to meet the homeowners needs. The floating shelving has plenty of dimmable lighting and a TV mount surrounded by stone to add character to this space. #custommediawall #homeimprovement #twdaz
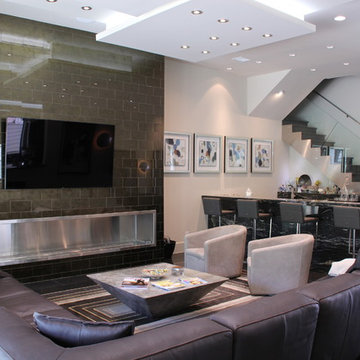
Ejemplo de salón abierto actual de tamaño medio con paredes blancas, suelo de baldosas de porcelana, chimenea lineal, marco de chimenea de baldosas y/o azulejos y televisor colgado en la pared
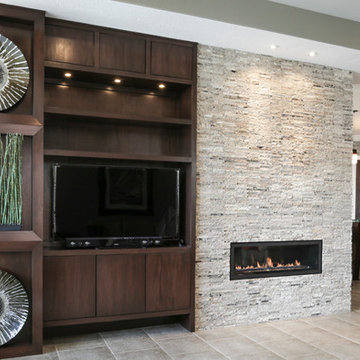
Custom design and renovation of space.
Diseño de salón abierto minimalista grande con paredes grises, suelo de baldosas de porcelana, chimenea de doble cara, marco de chimenea de piedra y pared multimedia
Diseño de salón abierto minimalista grande con paredes grises, suelo de baldosas de porcelana, chimenea de doble cara, marco de chimenea de piedra y pared multimedia

Contemporary living room with custom TV enclosure which slides open to reveal TV. Custom storage. Dramatic wall colors. First Place Design Excellence Award CA Central/Nevada ASID. Sleek and clean lined for a new home.
photo: Dave Adams

The key living spaces of this mountainside house are nestled in an intimate proximity to a granite outcrop on one side while opening to expansive distant views on the other.
Situated at the top of a mountain in the Laurentians with a commanding view of the valley below; the architecture of this house was well situated to take advantage of the site. This discrete siting within the terrain ensures both privacy from a nearby road and a powerful connection to the rugged terrain and distant mountainscapes. The client especially likes to watch the changing weather moving through the valley from the long expanse of the windows. Exterior materials were selected for their tactile earthy quality which blends with the natural context. In contrast, the interior has been rendered in subtle simplicity to bring a sense of calm and serenity as a respite from busy urban life and to enjoy the inside as a non-competing continuation of nature’s drama outside. An open plan with prismatic spaces heightens the sense of order and lightness.
The interior was finished with a minimalist theme and all extraneous details that did not contribute to function were eliminated. The first principal room accommodates the entry, living and dining rooms, and the kitchen. The kitchen is very elegant because the main working components are in the pantry. The client, who loves to entertain, likes to do all of the prep and plating out of view of the guests. The master bedroom with the ensuite bath, wardrobe, and dressing room also has a stunning view of the valley. It features a his and her vanity with a generous curb-less shower stall and a soaker tub in the bay window. Through the house, the built-in cabinets, custom designed the bedroom furniture, minimalist trim detail, and carefully selected lighting; harmonize with the neutral palette chosen for all finishes. This ensures that the beauty of the surrounding nature remains the star performer.
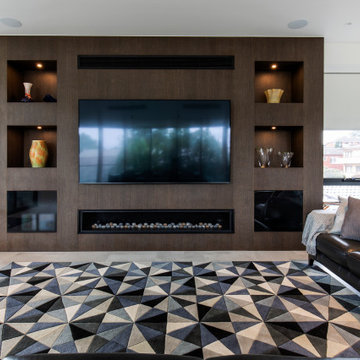
Modelo de salón para visitas abierto moderno extra grande con paredes blancas, suelo de baldosas de porcelana, todas las chimeneas, marco de chimenea de madera, pared multimedia y suelo gris
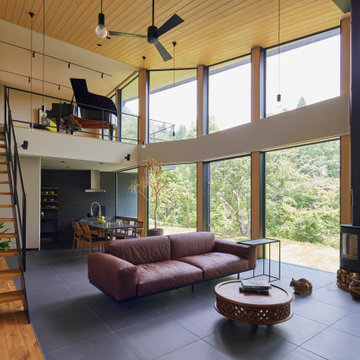
Diseño de salón cerrado actual con todas las chimeneas, marco de chimenea de baldosas y/o azulejos, suelo gris, madera, suelo de baldosas de porcelana y papel pintado

Imagen de salón abierto moderno de tamaño medio con paredes blancas, suelo de baldosas de porcelana, chimenea de doble cara, marco de chimenea de hormigón, pared multimedia y suelo gris
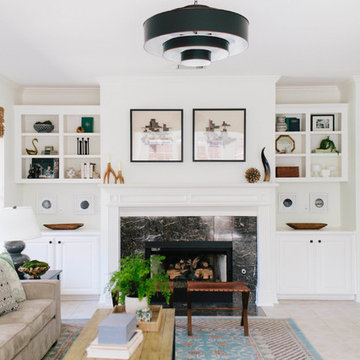
This room is off the kitchen and we made sure to include plenty of seating for entertaining.
Foto de salón abierto tradicional renovado grande con paredes blancas, suelo de baldosas de porcelana, todas las chimeneas, marco de chimenea de piedra y suelo beige
Foto de salón abierto tradicional renovado grande con paredes blancas, suelo de baldosas de porcelana, todas las chimeneas, marco de chimenea de piedra y suelo beige
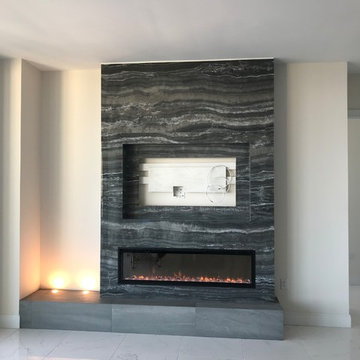
Downtown St. Petersburg linear fireplace featuring a Dimplex Ignite electric fireplace and sleek recessed TV.
Clad in Florim Magnum Large Format Porcelain Tile in a black onyx pattern.
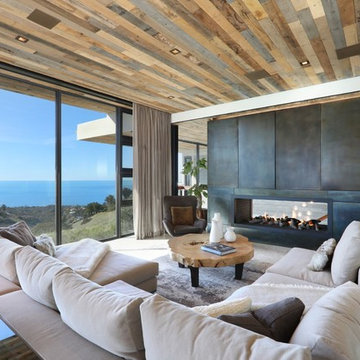
Modelo de salón para visitas abierto actual grande con chimenea de doble cara, suelo de baldosas de porcelana, marco de chimenea de metal, pared multimedia y suelo beige
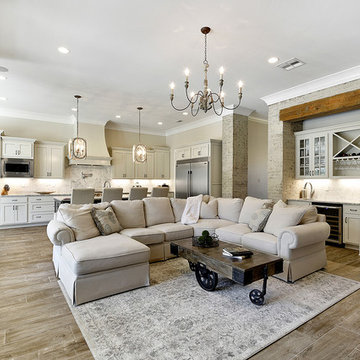
Hurley Homes, LLC
Ejemplo de salón abierto clásico renovado grande con paredes beige, todas las chimeneas, marco de chimenea de piedra, televisor colgado en la pared, suelo marrón y suelo de baldosas de porcelana
Ejemplo de salón abierto clásico renovado grande con paredes beige, todas las chimeneas, marco de chimenea de piedra, televisor colgado en la pared, suelo marrón y suelo de baldosas de porcelana
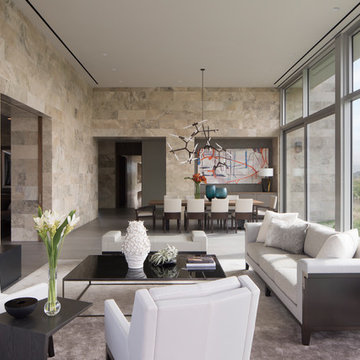
Great room with dining and living room surrounded by floor to ceiling windows.
Photo: Paul Dyer
Foto de salón para visitas abierto actual grande sin televisor con paredes beige, suelo de baldosas de porcelana, todas las chimeneas, suelo gris y marco de chimenea de piedra
Foto de salón para visitas abierto actual grande sin televisor con paredes beige, suelo de baldosas de porcelana, todas las chimeneas, suelo gris y marco de chimenea de piedra
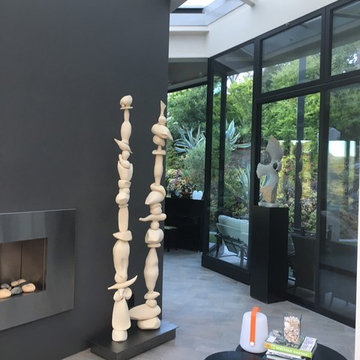
Modelo de salón cerrado actual grande con paredes grises, suelo de baldosas de porcelana, todas las chimeneas, marco de chimenea de metal y suelo gris
6.293 ideas para salones con suelo de baldosas de porcelana y todas las repisas de chimenea
5