6.293 ideas para salones con suelo de baldosas de porcelana y todas las repisas de chimenea
Filtrar por
Presupuesto
Ordenar por:Popular hoy
101 - 120 de 6293 fotos
Artículo 1 de 3
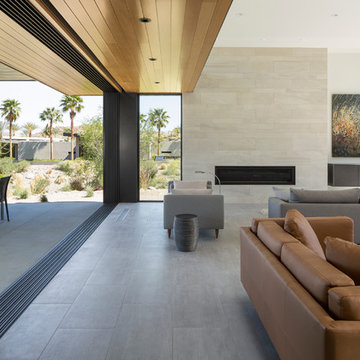
Photography by Lance Gerber
Ejemplo de salón abierto moderno grande con paredes blancas, suelo de baldosas de porcelana, chimenea lineal, marco de chimenea de piedra, televisor retractable y suelo gris
Ejemplo de salón abierto moderno grande con paredes blancas, suelo de baldosas de porcelana, chimenea lineal, marco de chimenea de piedra, televisor retractable y suelo gris
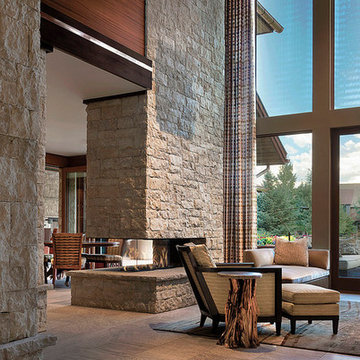
The view into the 2 story living room is spectacular! Limestone stacked on the contemporary open fireplace, complements the mahogany paneling with copper inset. Holly Hunt chair and Troscan chaise provide cozy seating, against Dongia window treatments.
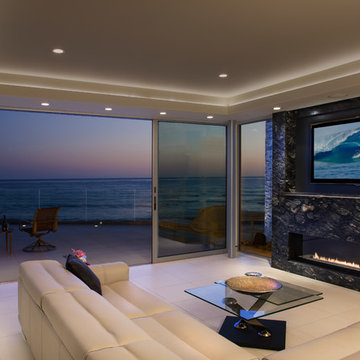
Marengo Morton Architects, Inc. in La Jolla, CA, specializes in Coastal Development Permits, Master Planning, Multi-Family, Residential, Commercial, Restaurant, Hospitality, Development, Code Violations, Forensics and Construction Management.
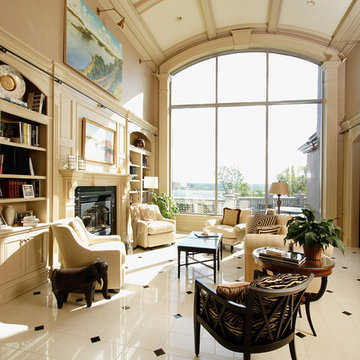
Ahmann Design, Inc.
Diseño de salón para visitas abierto clásico grande con suelo de baldosas de porcelana y marco de chimenea de madera
Diseño de salón para visitas abierto clásico grande con suelo de baldosas de porcelana y marco de chimenea de madera
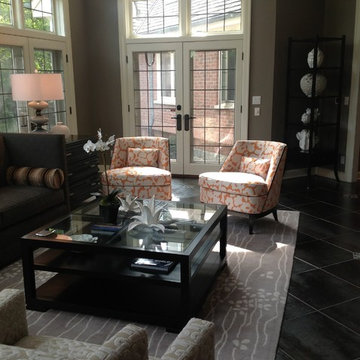
Interior Designers : CJ Mueller & Anna Miles, Haven Interiors Ltd., Milwaukee, WI.
Modelo de biblioteca en casa cerrada tradicional renovada de tamaño medio sin televisor con paredes grises, suelo de baldosas de porcelana, todas las chimeneas y marco de chimenea de ladrillo
Modelo de biblioteca en casa cerrada tradicional renovada de tamaño medio sin televisor con paredes grises, suelo de baldosas de porcelana, todas las chimeneas y marco de chimenea de ladrillo

We were very fortunate to collaborate with Janice who runs the Instagram account @ourhomeonthefold. Janice was on the look out for a new media wall fire and we provided our NERO 1500 1.5m wide electric fire with our REAL log fuel bed. Her husband got to work and but their own customer media wall to suit their space.
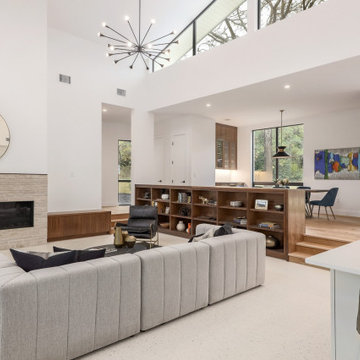
Imagen de salón para visitas abierto vintage de tamaño medio con paredes blancas, suelo de baldosas de porcelana, marco de chimenea de piedra, televisor colgado en la pared y suelo blanco

Ejemplo de salón con barra de bar abierto y abovedado actual grande con paredes grises, suelo de baldosas de porcelana, chimenea lineal, marco de chimenea de metal, televisor colgado en la pared y suelo gris
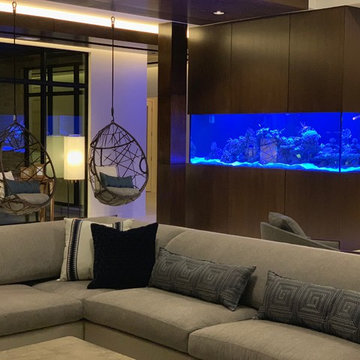
Jeremy Andrews
Modelo de salón abierto contemporáneo grande con paredes blancas, suelo de baldosas de porcelana, chimenea lineal, marco de chimenea de yeso, pared multimedia y suelo gris
Modelo de salón abierto contemporáneo grande con paredes blancas, suelo de baldosas de porcelana, chimenea lineal, marco de chimenea de yeso, pared multimedia y suelo gris

Joshua Curry Photography, Rick Ricozzi Photography
Diseño de salón abierto vintage grande con paredes beige, suelo de baldosas de porcelana, chimenea lineal, marco de chimenea de piedra, televisor colgado en la pared y suelo beige
Diseño de salón abierto vintage grande con paredes beige, suelo de baldosas de porcelana, chimenea lineal, marco de chimenea de piedra, televisor colgado en la pared y suelo beige
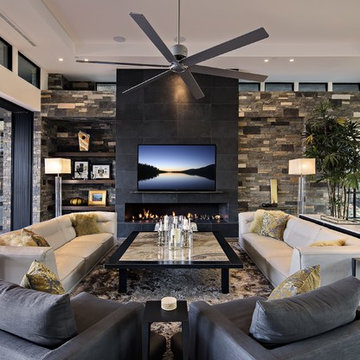
Nestled in its own private and gated 10 acre hidden canyon this spectacular home offers serenity and tranquility with million dollar views of the valley beyond. Walls of glass bring the beautiful desert surroundings into every room of this 7500 SF luxurious retreat. Thompson photographic
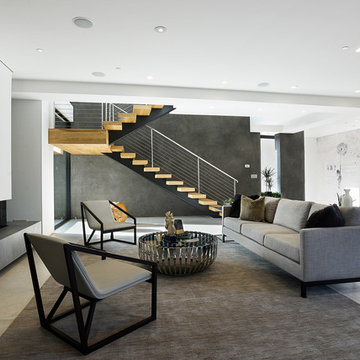
Foto de salón para visitas abierto moderno grande sin televisor con paredes blancas, suelo de baldosas de porcelana, chimenea lineal, marco de chimenea de yeso y suelo beige
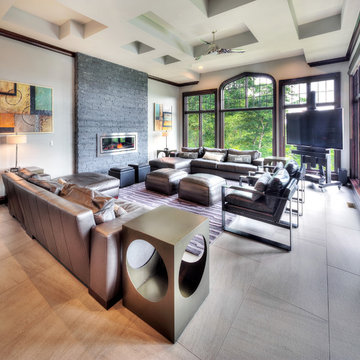
This hearth room has a stacked stone fireplace surround, and a very sleek, modern fireplace. The seating is two large leather sectional sofas, and two modern metal framed chairs, with ottomans instead of coffee tables, to add more seating options. The TV nestled in the corner on a easel, so that it is framed by the beauty of the view from these Gothic windows.

501 Studios
Foto de salón para visitas abierto mediterráneo grande sin televisor con paredes beige, suelo de baldosas de porcelana, todas las chimeneas y marco de chimenea de piedra
Foto de salón para visitas abierto mediterráneo grande sin televisor con paredes beige, suelo de baldosas de porcelana, todas las chimeneas y marco de chimenea de piedra
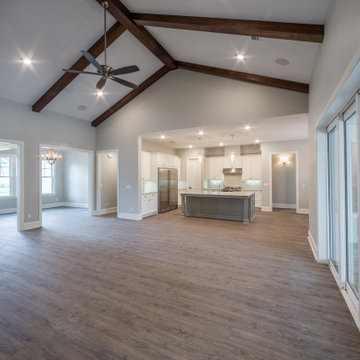
Custom living room with vaulted ceilings and exposed wooden beams.
Foto de salón abierto y abovedado tradicional de tamaño medio con paredes beige, suelo de baldosas de porcelana, todas las chimeneas, marco de chimenea de piedra y suelo marrón
Foto de salón abierto y abovedado tradicional de tamaño medio con paredes beige, suelo de baldosas de porcelana, todas las chimeneas, marco de chimenea de piedra y suelo marrón

Above and Beyond is the third residence in a four-home collection in Paradise Valley, Arizona. Originally the site of the abandoned Kachina Elementary School, the infill community, appropriately named Kachina Estates, embraces the remarkable views of Camelback Mountain.
Nestled into an acre sized pie shaped cul-de-sac lot, the lot geometry and front facing view orientation created a remarkable privacy challenge and influenced the forward facing facade and massing. An iconic, stone-clad massing wall element rests within an oversized south-facing fenestration, creating separation and privacy while affording views “above and beyond.”
Above and Beyond has Mid-Century DNA married with a larger sense of mass and scale. The pool pavilion bridges from the main residence to a guest casita which visually completes the need for protection and privacy from street and solar exposure.
The pie-shaped lot which tapered to the south created a challenge to harvest south light. This was one of the largest spatial organization influencers for the design. The design undulates to embrace south sun and organically creates remarkable outdoor living spaces.
This modernist home has a palate of granite and limestone wall cladding, plaster, and a painted metal fascia. The wall cladding seamlessly enters and exits the architecture affording interior and exterior continuity.
Kachina Estates was named an Award of Merit winner at the 2019 Gold Nugget Awards in the category of Best Residential Detached Collection of the Year. The annual awards ceremony was held at the Pacific Coast Builders Conference in San Francisco, CA in May 2019.
Project Details: Above and Beyond
Architecture: Drewett Works
Developer/Builder: Bedbrock Developers
Interior Design: Est Est
Land Planner/Civil Engineer: CVL Consultants
Photography: Dino Tonn and Steven Thompson
Awards:
Gold Nugget Award of Merit - Kachina Estates - Residential Detached Collection of the Year
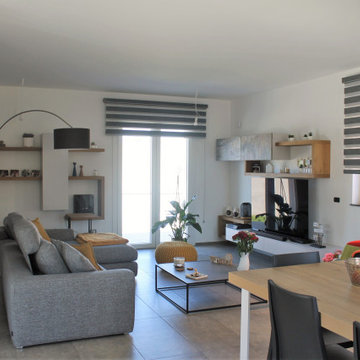
Foto de salón abierto moderno de tamaño medio con paredes blancas, suelo de baldosas de porcelana, pared multimedia, chimenea de doble cara, marco de chimenea de hormigón y suelo gris
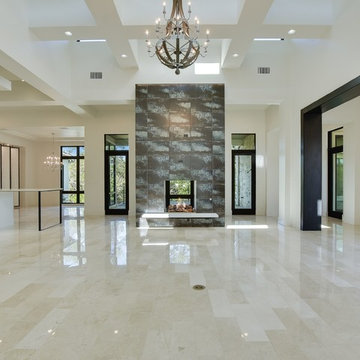
Diseño de salón para visitas abierto y abovedado tradicional renovado grande con paredes blancas, suelo de baldosas de porcelana, chimenea de doble cara, marco de chimenea de baldosas y/o azulejos y suelo gris

Ryan Gamma Photography
Ejemplo de salón para visitas tipo loft actual grande sin televisor con paredes blancas, suelo de baldosas de porcelana, chimenea lineal, marco de chimenea de hormigón y suelo gris
Ejemplo de salón para visitas tipo loft actual grande sin televisor con paredes blancas, suelo de baldosas de porcelana, chimenea lineal, marco de chimenea de hormigón y suelo gris
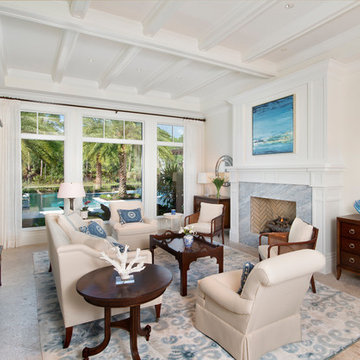
Diseño de salón para visitas cerrado exótico grande sin televisor con paredes blancas, suelo de baldosas de porcelana, todas las chimeneas y marco de chimenea de piedra
6.293 ideas para salones con suelo de baldosas de porcelana y todas las repisas de chimenea
6