4.007 ideas para salones con suelo de baldosas de porcelana y suelo beige
Filtrar por
Presupuesto
Ordenar por:Popular hoy
41 - 60 de 4007 fotos
Artículo 1 de 3
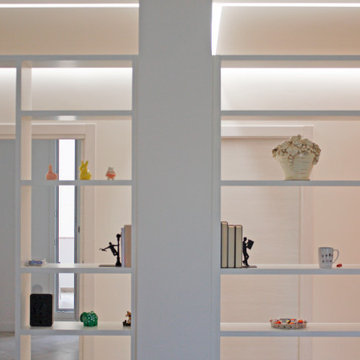
Foto de salón para visitas abierto moderno grande con paredes azules, suelo de baldosas de porcelana, pared multimedia y suelo beige
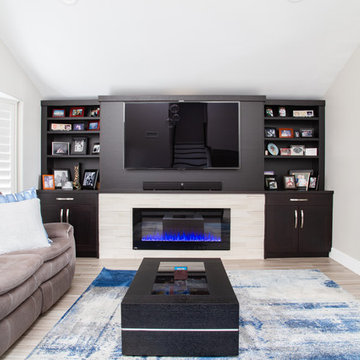
Diseño de salón abierto contemporáneo de tamaño medio con paredes grises, suelo de baldosas de porcelana, chimenea lineal, marco de chimenea de baldosas y/o azulejos, televisor colgado en la pared y suelo beige
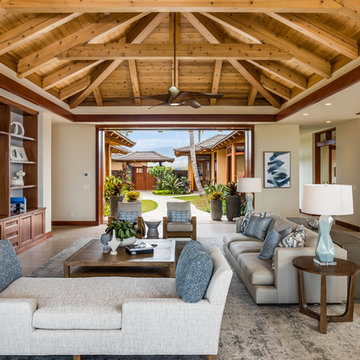
Willman Interiors is a full service Interior design firm on the Big Island of Hawaii. There is no cookie-cutter concepts in anything we do—each project is customized and imaginative. Combining artisan touches and stylish contemporary detail, we do what we do best: put elements together in ways that are fresh, gratifying, and reflective of our clients’ tastes. PC : Henry Houghton
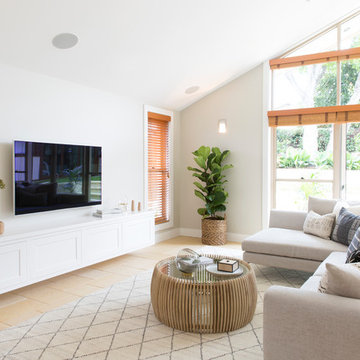
Interior Design by Donna Guyler Design
Imagen de salón abierto actual de tamaño medio con paredes grises, suelo de baldosas de porcelana, televisor colgado en la pared y suelo beige
Imagen de salón abierto actual de tamaño medio con paredes grises, suelo de baldosas de porcelana, televisor colgado en la pared y suelo beige
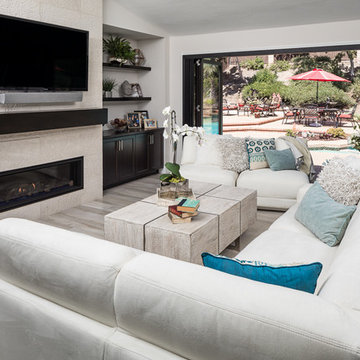
Milan Kovacevic
Ejemplo de salón abierto tradicional renovado de tamaño medio con paredes blancas, suelo de baldosas de porcelana, chimenea lineal, marco de chimenea de baldosas y/o azulejos, televisor colgado en la pared y suelo beige
Ejemplo de salón abierto tradicional renovado de tamaño medio con paredes blancas, suelo de baldosas de porcelana, chimenea lineal, marco de chimenea de baldosas y/o azulejos, televisor colgado en la pared y suelo beige

reclaimed barnwood beams • Benjamin Moore hc 170 "stonington gray" paint in eggshell at walls • LED lighting along beams • Ergon Wood Talk Series 9 x 36 floor tile • Linen Noveltex drapery • Robert Allen linen canvas roman shades in greystone • steel at drink ledge • reclaimed wood at window seats • photography by Paul Finkel 2017
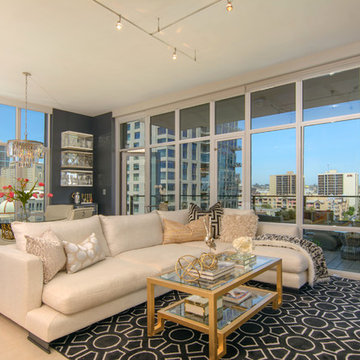
Premier First
Ejemplo de salón abierto actual sin televisor con paredes verdes, suelo de baldosas de porcelana y suelo beige
Ejemplo de salón abierto actual sin televisor con paredes verdes, suelo de baldosas de porcelana y suelo beige
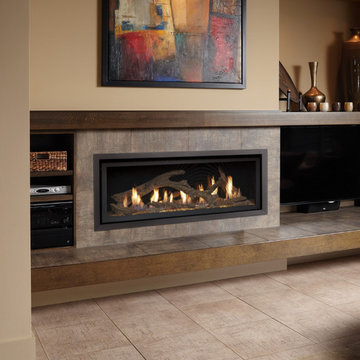
The 4415 HO gas fireplace brings you the very best in home heating and style with its sleek, linear appearance and impressively high heat output. With a long row of dancing flames and built-in fans, the 4415 gas fireplace is not only an excellent heater but a beautiful focal point in your home. Turn on the under-lighting that shines through the translucent glass floor and you’ve got magic whether the fire is on or off. This sophisticated gas fireplace can accompany any architectural style with a selection of fireback options along with realistic Driftwood and Stone Fyre-Art. The 4415 HO gas fireplace heats up to 2,100 square feet but can heat additional rooms in your home with the optional Power Heat Duct Kit.
The gorgeous flame and high heat output of the 4415 are backed up by superior craftsmanship and quality safety features, which are built to extremely high standards. From the heavy steel thickness of the fireplace body to the durable, welded frame surrounding the ceramic glass, you are truly getting the best gas fireplace available. The 2015 ANSI approved low visibility safety barrier comes standard over the glass to increase the safety of this unit for you and your family without detracting from the beautiful fire view.
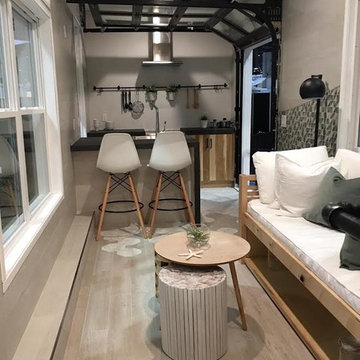
Imagen de salón abierto clásico renovado pequeño con paredes grises, suelo de baldosas de porcelana, suelo beige, chimenea lineal y marco de chimenea de madera
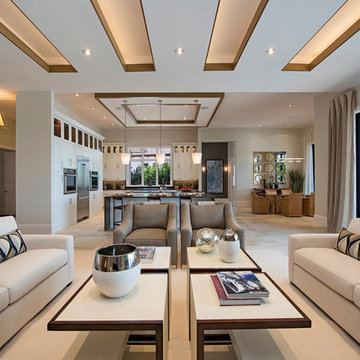
Ceiling Details
Foto de salón abierto contemporáneo grande con suelo de baldosas de porcelana, todas las chimeneas, marco de chimenea de piedra, pared multimedia, paredes beige y suelo beige
Foto de salón abierto contemporáneo grande con suelo de baldosas de porcelana, todas las chimeneas, marco de chimenea de piedra, pared multimedia, paredes beige y suelo beige

The key living spaces of this mountainside house are nestled in an intimate proximity to a granite outcrop on one side while opening to expansive distant views on the other.
Situated at the top of a mountain in the Laurentians with a commanding view of the valley below; the architecture of this house was well situated to take advantage of the site. This discrete siting within the terrain ensures both privacy from a nearby road and a powerful connection to the rugged terrain and distant mountainscapes. The client especially likes to watch the changing weather moving through the valley from the long expanse of the windows. Exterior materials were selected for their tactile earthy quality which blends with the natural context. In contrast, the interior has been rendered in subtle simplicity to bring a sense of calm and serenity as a respite from busy urban life and to enjoy the inside as a non-competing continuation of nature’s drama outside. An open plan with prismatic spaces heightens the sense of order and lightness.
The interior was finished with a minimalist theme and all extraneous details that did not contribute to function were eliminated. The first principal room accommodates the entry, living and dining rooms, and the kitchen. The kitchen is very elegant because the main working components are in the pantry. The client, who loves to entertain, likes to do all of the prep and plating out of view of the guests. The master bedroom with the ensuite bath, wardrobe, and dressing room also has a stunning view of the valley. It features a his and her vanity with a generous curb-less shower stall and a soaker tub in the bay window. Through the house, the built-in cabinets, custom designed the bedroom furniture, minimalist trim detail, and carefully selected lighting; harmonize with the neutral palette chosen for all finishes. This ensures that the beauty of the surrounding nature remains the star performer.
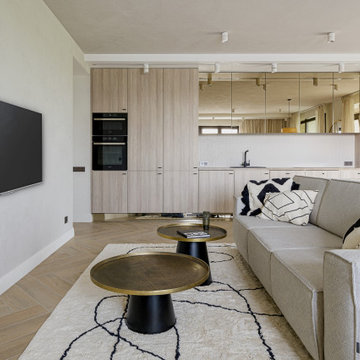
Кухня-гостиная с чилл зоной у окна.
Ejemplo de salón actual de tamaño medio con paredes grises, suelo de baldosas de porcelana, televisor colgado en la pared y suelo beige
Ejemplo de salón actual de tamaño medio con paredes grises, suelo de baldosas de porcelana, televisor colgado en la pared y suelo beige
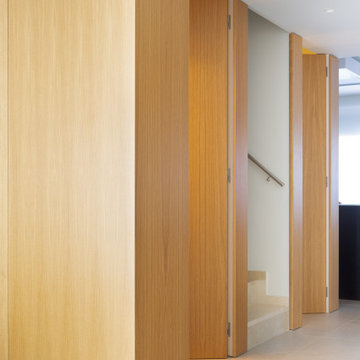
Modelo de biblioteca en casa abierta escandinava de tamaño medio con paredes blancas, suelo de baldosas de porcelana, televisor en una esquina y suelo beige
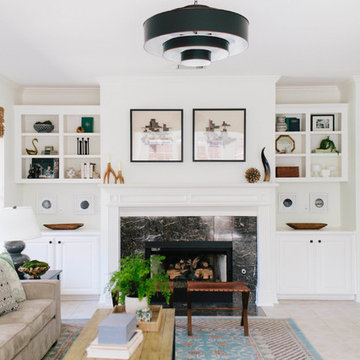
This room is off the kitchen and we made sure to include plenty of seating for entertaining.
Foto de salón abierto tradicional renovado grande con paredes blancas, suelo de baldosas de porcelana, todas las chimeneas, marco de chimenea de piedra y suelo beige
Foto de salón abierto tradicional renovado grande con paredes blancas, suelo de baldosas de porcelana, todas las chimeneas, marco de chimenea de piedra y suelo beige
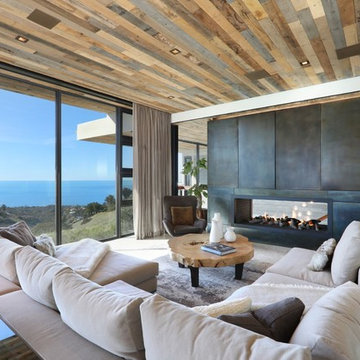
Modelo de salón para visitas abierto actual grande con chimenea de doble cara, suelo de baldosas de porcelana, marco de chimenea de metal, pared multimedia y suelo beige
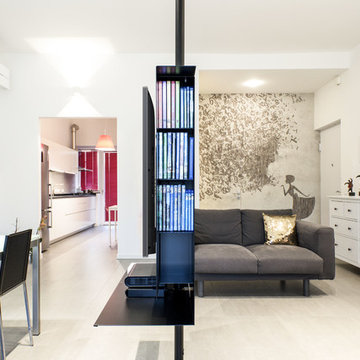
Studio Fabula
Modelo de salón abierto contemporáneo de tamaño medio sin chimenea con paredes blancas, suelo de baldosas de porcelana, televisor colgado en la pared y suelo beige
Modelo de salón abierto contemporáneo de tamaño medio sin chimenea con paredes blancas, suelo de baldosas de porcelana, televisor colgado en la pared y suelo beige
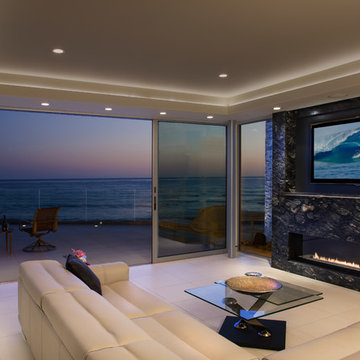
Marengo Morton Architects, Inc. in La Jolla, CA, specializes in Coastal Development Permits, Master Planning, Multi-Family, Residential, Commercial, Restaurant, Hospitality, Development, Code Violations, Forensics and Construction Management.
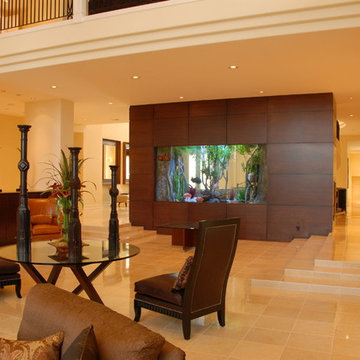
2700 gallon 144"L x 60"W x 72"H room divider with custom Amazon River insert.
The Fish Gallery
Diseño de salón para visitas abierto contemporáneo extra grande sin chimenea y televisor con paredes beige, suelo de baldosas de porcelana y suelo beige
Diseño de salón para visitas abierto contemporáneo extra grande sin chimenea y televisor con paredes beige, suelo de baldosas de porcelana y suelo beige

We were very fortunate to collaborate with Janice who runs the Instagram account @ourhomeonthefold. Janice was on the look out for a new media wall fire and we provided our NERO 1500 1.5m wide electric fire with our REAL log fuel bed. Her husband got to work and but their own customer media wall to suit their space.
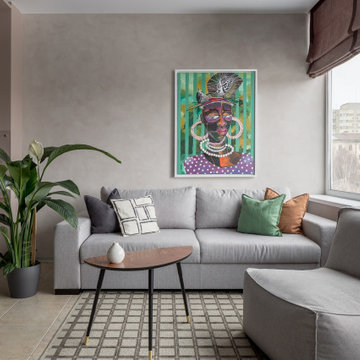
Diseño de salón abierto actual pequeño con suelo de baldosas de porcelana, suelo beige, paredes grises y cortinas
4.007 ideas para salones con suelo de baldosas de porcelana y suelo beige
3