4.007 ideas para salones con suelo de baldosas de porcelana y suelo beige
Filtrar por
Presupuesto
Ordenar por:Popular hoy
141 - 160 de 4007 fotos
Artículo 1 de 3
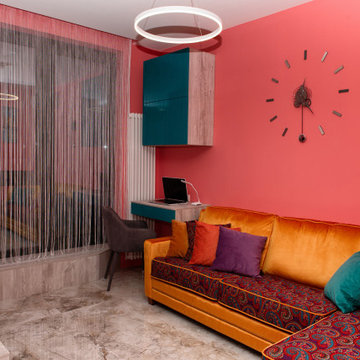
Modelo de salón para visitas blanco ecléctico de tamaño medio con paredes multicolor, suelo de baldosas de porcelana, televisor colgado en la pared y suelo beige

Joshua Curry Photography, Rick Ricozzi Photography
Diseño de salón abierto vintage grande con paredes beige, suelo de baldosas de porcelana, chimenea lineal, marco de chimenea de piedra, televisor colgado en la pared y suelo beige
Diseño de salón abierto vintage grande con paredes beige, suelo de baldosas de porcelana, chimenea lineal, marco de chimenea de piedra, televisor colgado en la pared y suelo beige
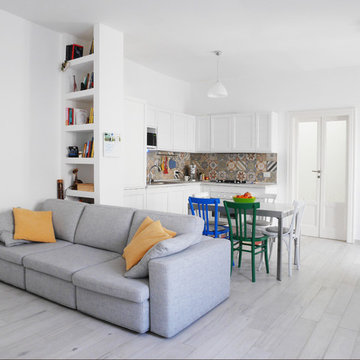
Fotorafie di Maurizio Splendore
Imagen de biblioteca en casa abierta moderna de tamaño medio con paredes blancas, suelo de baldosas de porcelana y suelo beige
Imagen de biblioteca en casa abierta moderna de tamaño medio con paredes blancas, suelo de baldosas de porcelana y suelo beige
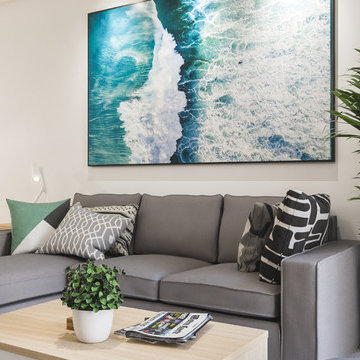
Imagen de biblioteca en casa abierta actual de tamaño medio con paredes blancas, suelo de baldosas de porcelana, televisor colgado en la pared y suelo beige

Expansive living room featuring a soapstone fireplace on white oak plank wall. Pyramid vaulted ceiling, pocketing sliding doors. Custom designed wood and travertine coffee table.
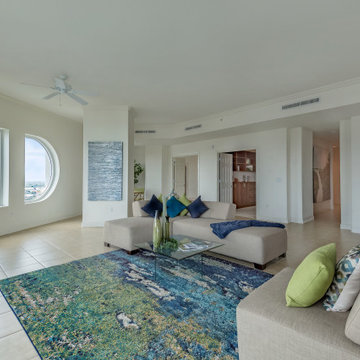
Living Room in RIVO Modern Penthouse in Sarasota, Florida. Design by Doshia Wagner with NonStop Staging. Original painting by Real Big Art, Christina Cook Lee. Photography by Christina Cook Lee.
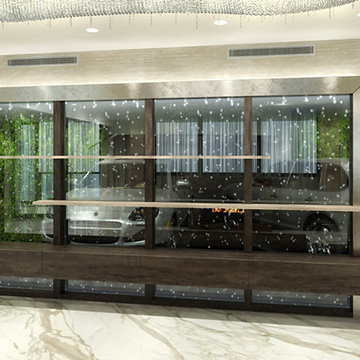
Sergey Kuzmin
Imagen de salón para visitas tipo loft actual grande con paredes beige, suelo de baldosas de porcelana, todas las chimeneas, marco de chimenea de piedra, pared multimedia y suelo beige
Imagen de salón para visitas tipo loft actual grande con paredes beige, suelo de baldosas de porcelana, todas las chimeneas, marco de chimenea de piedra, pared multimedia y suelo beige
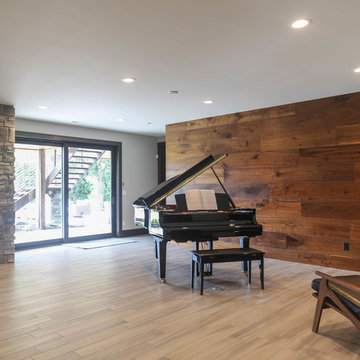
Foto de salón con barra de bar abierto clásico renovado grande con paredes blancas, suelo de baldosas de porcelana, chimenea de doble cara, marco de chimenea de metal, televisor colgado en la pared y suelo beige
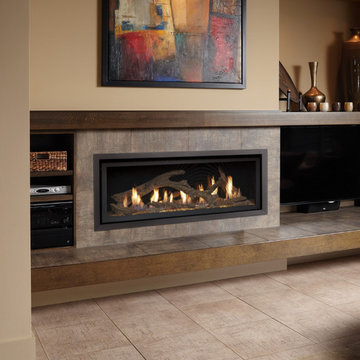
The 4415 HO gas fireplace brings you the very best in home heating and style with its sleek, linear appearance and impressively high heat output. With a long row of dancing flames and built-in fans, the 4415 gas fireplace is not only an excellent heater but a beautiful focal point in your home. Turn on the under-lighting that shines through the translucent glass floor and you’ve got magic whether the fire is on or off. This sophisticated gas fireplace can accompany any architectural style with a selection of fireback options along with realistic Driftwood and Stone Fyre-Art. The 4415 HO gas fireplace heats up to 2,100 square feet but can heat additional rooms in your home with the optional Power Heat Duct Kit.
The gorgeous flame and high heat output of the 4415 are backed up by superior craftsmanship and quality safety features, which are built to extremely high standards. From the heavy steel thickness of the fireplace body to the durable, welded frame surrounding the ceramic glass, you are truly getting the best gas fireplace available. The 2015 ANSI approved low visibility safety barrier comes standard over the glass to increase the safety of this unit for you and your family without detracting from the beautiful fire view.

photo credit: www.mikikokikuyama.com
Imagen de salón abierto marinero grande con paredes beige, todas las chimeneas, pared multimedia, suelo de baldosas de porcelana, marco de chimenea de madera, suelo beige y alfombra
Imagen de salón abierto marinero grande con paredes beige, todas las chimeneas, pared multimedia, suelo de baldosas de porcelana, marco de chimenea de madera, suelo beige y alfombra
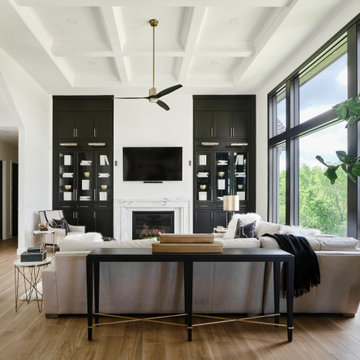
The soaring living room ceilings in this Omaha home showcase custom designed bookcases, while a comfortable modern sectional sofa provides ample space for seating. The expansive windows highlight the beautiful rolling hills and greenery of the exterior. The grid design of the large windows is repeated again in the coffered ceiling design. Wood look tile provides a durable surface for kids and pets and also allows for radiant heat flooring to be installed underneath the tile. The custom designed marble fireplace completes the sophisticated look.

Tones of olive green and brass accents add warmth to this timeless space.
Imagen de salón abierto tradicional renovado de tamaño medio sin televisor con suelo de baldosas de porcelana, todas las chimeneas, marco de chimenea de yeso, suelo beige, boiserie y paredes blancas
Imagen de salón abierto tradicional renovado de tamaño medio sin televisor con suelo de baldosas de porcelana, todas las chimeneas, marco de chimenea de yeso, suelo beige, boiserie y paredes blancas

At our San Salvador project, we did a complete kitchen remodel, redesigned the fireplace in the living room and installed all new porcelain wood-looking tile throughout.
Before the kitchen was outdated, very dark and closed in with a soffit lid and old wood cabinetry. The fireplace wall was original to the home and needed to be redesigned to match the new modern style. We continued the porcelain tile from an earlier phase to go into the newly remodeled areas. We completely removed the lid above the kitchen, creating a much more open and inviting space. Then we opened up the pantry wall that previously closed in the kitchen, allowing a new view and creating a modern bar area.
The young family wanted to brighten up the space with modern selections, finishes and accessories. Our clients selected white textured laminate cabinetry for the kitchen with marble-looking quartz countertops and waterfall edges for the island with mid-century modern barstools. For the backsplash, our clients decided to do something more personalized by adding white marble porcelain tile, installed in a herringbone pattern. In the living room, for the new fireplace design we moved the TV above the firebox for better viewing and brought it all the way up to the ceiling. We added a neutral stone-looking porcelain tile and floating shelves on each side to complete the modern style of the home.
Our clients did a great job furnishing and decorating their house, it almost felt like it was staged which we always appreciate and love.

Diseño de salón para visitas abierto minimalista de tamaño medio sin chimenea con paredes blancas, suelo de baldosas de porcelana, televisor colgado en la pared y suelo beige
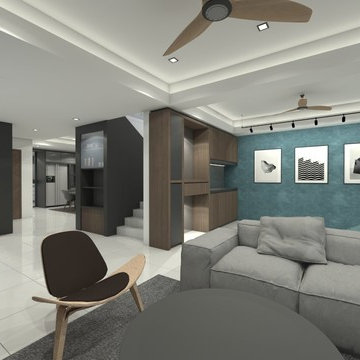
Imagen de salón para visitas abierto minimalista de tamaño medio sin chimenea con paredes azules, suelo de baldosas de porcelana, televisor colgado en la pared y suelo beige
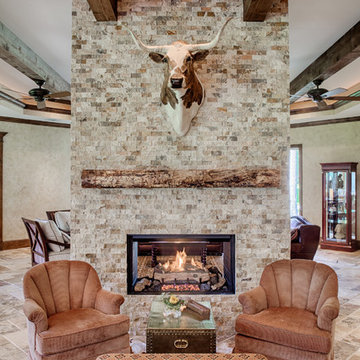
Another special seating that channels a hunting lodge and incorporates this hunters' prize trophy.
General Contractor: Wamhoff Design|Build
Interior Design: Erika Barczak | By Design Interiors
Photography: Brad Carr
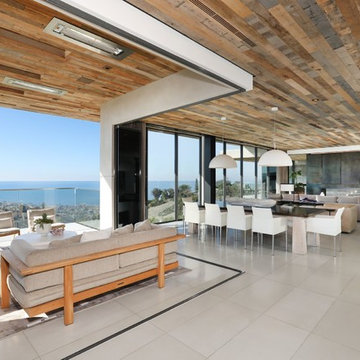
Imagen de salón abierto contemporáneo con suelo de baldosas de porcelana y suelo beige
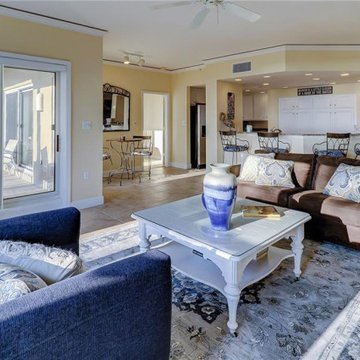
Ejemplo de salón marinero con paredes amarillas, suelo de baldosas de porcelana y suelo beige
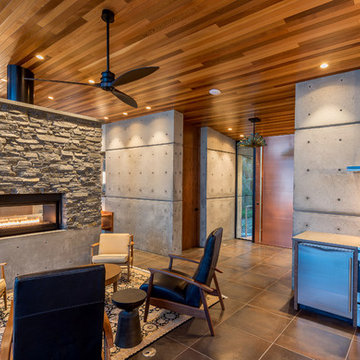
Photography by Lucas Henning.
Ejemplo de salón abierto moderno pequeño sin chimenea y televisor con paredes grises, suelo de baldosas de porcelana, marco de chimenea de piedra y suelo beige
Ejemplo de salón abierto moderno pequeño sin chimenea y televisor con paredes grises, suelo de baldosas de porcelana, marco de chimenea de piedra y suelo beige
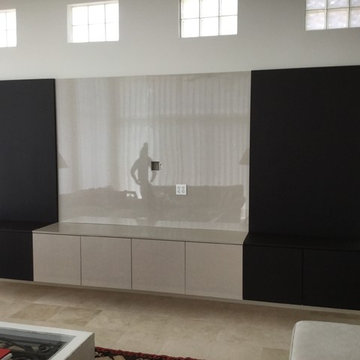
Foto de salón abierto moderno grande sin chimenea con paredes blancas, suelo de baldosas de porcelana y suelo beige
4.007 ideas para salones con suelo de baldosas de porcelana y suelo beige
8