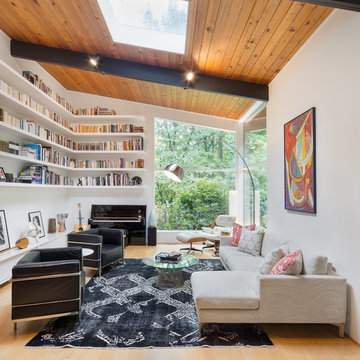265 ideas para salones con rincón musical retro
Filtrar por
Presupuesto
Ordenar por:Popular hoy
21 - 40 de 265 fotos
Artículo 1 de 3
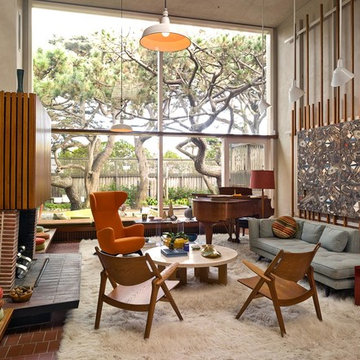
copyright wells campbell photography
Diseño de salón con rincón musical retro con paredes beige, todas las chimeneas y marco de chimenea de ladrillo
Diseño de salón con rincón musical retro con paredes beige, todas las chimeneas y marco de chimenea de ladrillo
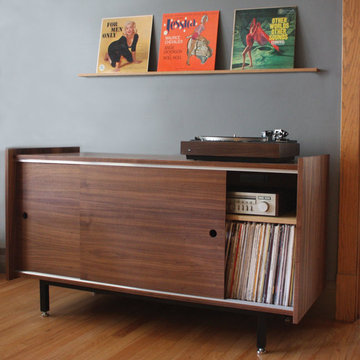
Brokenpress' Standard audio credenza. Perfect for audiophiles. This standard credenza is 55" long, 20" deep, 31" high. Each component shelf is 26 5/8" wide x 8 1/2" high x 18 1/4" deep. There's a 13" clearance on LP shelves with a record stop to keep the records from going all the way back. This piece holds approximately 350 records.
Cord management helps organize your cords keeping them hidden inside the credenza. This version is in walnut, but other versions can be made to order in custom sizes and finishes. This is a made to order piece, so alterations in size are be possible.
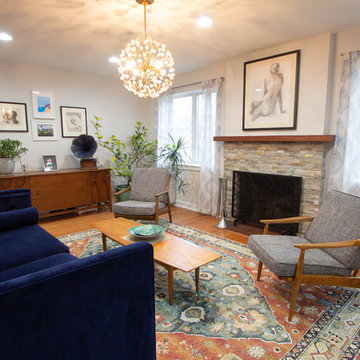
the living room got a major upgrade with a new fireplace, lighting, paint. the furniture is a mix of refinished existing, second hand and new.
Diseño de salón con rincón musical retro de tamaño medio con paredes blancas, suelo de madera clara, todas las chimeneas, marco de chimenea de piedra y suelo marrón
Diseño de salón con rincón musical retro de tamaño medio con paredes blancas, suelo de madera clara, todas las chimeneas, marco de chimenea de piedra y suelo marrón
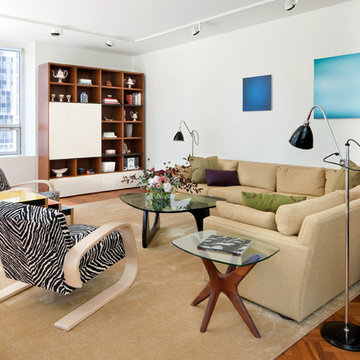
Renovation of a condo in the renowned Museum Tower bldg for a second generation owner looking to update the space for their young family. They desired a look that was comfortable, creating multi functioning spaces for all family members to enjoy, combining the iconic style of mid century modern designs and family heirlooms.
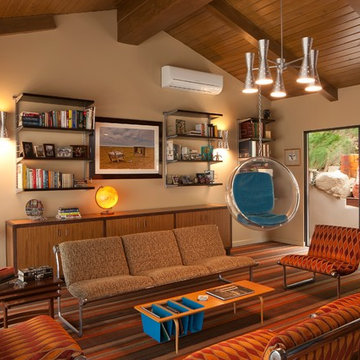
Tom Bonner Photography
Imagen de salón con rincón musical cerrado retro de tamaño medio sin chimenea y televisor con paredes beige y moqueta
Imagen de salón con rincón musical cerrado retro de tamaño medio sin chimenea y televisor con paredes beige y moqueta
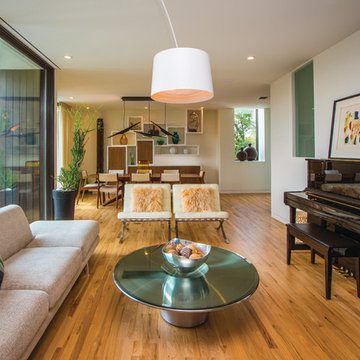
Foto de salón con rincón musical vintage de tamaño medio con paredes blancas y suelo de madera en tonos medios
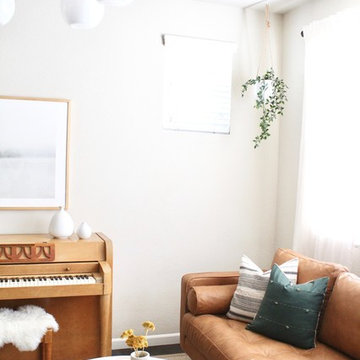
Modelo de salón con rincón musical abierto vintage de tamaño medio sin televisor con paredes beige, suelo de madera oscura, todas las chimeneas, marco de chimenea de baldosas y/o azulejos y suelo marrón
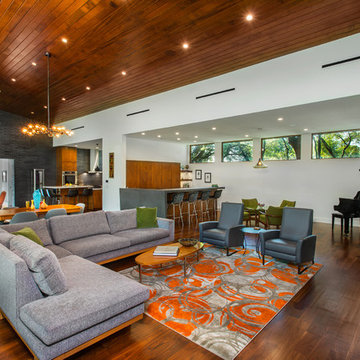
This is a wonderful mid century modern with the perfect color mix of furniture and accessories.
Built by Classic Urban Homes
Photography by Vernon Wentz of Ad Imagery

For a family of music lovers both in listening and skill - the formal living room provided the perfect spot for their grand piano. Outfitted with a custom Wren Silva console stereo, you can't help but to kick back in some of the most comfortable and rad swivel chairs you'll find.
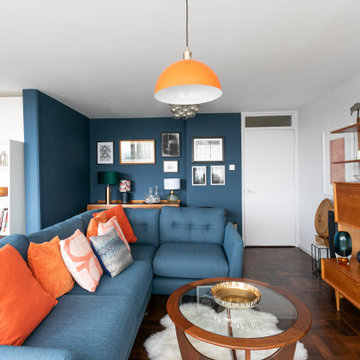
we completely revised this space. everything was ripped out from tiles to windows to floor to heating. we helped the client by setting up and overseeing this process, and by adding ideas to his vision to really complete the spaces for him. the results were pretty perfect.
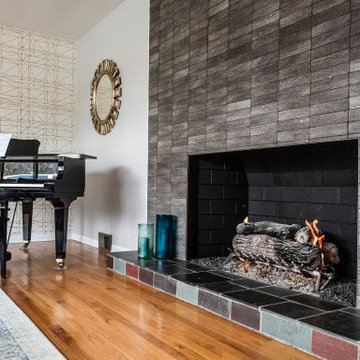
Clseup of the remodeled fireplace surround
Diseño de salón con rincón musical abierto vintage grande sin televisor con suelo de madera en tonos medios, suelo marrón, paredes grises, todas las chimeneas y marco de chimenea de baldosas y/o azulejos
Diseño de salón con rincón musical abierto vintage grande sin televisor con suelo de madera en tonos medios, suelo marrón, paredes grises, todas las chimeneas y marco de chimenea de baldosas y/o azulejos
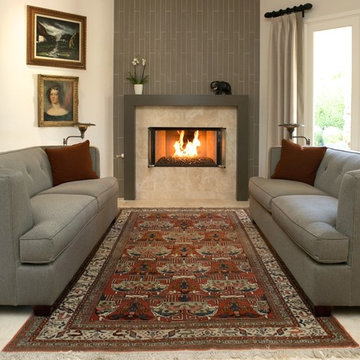
James Latta of Rancho Images -
MOVIE COLONY
When we met these wonderful Palm Springs clients, they were overwhelmed with the task of downsizing their vast collection of fine art, antiques, and sculptures. The problem was it was an amazing collection so the task was not easy. What do we keep? What do we let go? Design Vision Studio to the rescue! We realized that to really showcase these beautiful pieces, we needed to pick and choose the right ones and ensure they were showcased properly.
Lighting was improved throughout the home. We installed and updated recessed lights and cabinet lighting. Outdated ceiling fans and chandeliers were replaced. The walls were painted with a warm, soft ivory color and the moldings, door and windows also were given a complimentary fresh coat of paint. The overall impact was a clean bright room.
We replaced the outdated oak front doors with modern glass doors. The fireplace received a facelift with new tile, a custom mantle and crushed glass to replace the old fake logs. Custom draperies frame the views. The dining room was brought to life with recycled magazine grass cloth wallpaper on the ceiling, new red leather upholstery on the chairs, and a custom red paint treatment on the new chandelier to tie it all together. (The chandelier was actually powder-coated at an auto paint shop!)
Once crammed with too much, too little and no style, the Asian Modern Bedroom Suite is now a DREAM COME TRUE. We even incorporated their much loved (yet horribly out-of-date) small sofa by recovering it with teal velvet to give it new life.
Underutilized hall coat closets were removed and transformed with custom cabinetry to create art niches. We also designed a custom built-in media cabinet with "breathing room" to display more of their treasures. The new furniture was intentionally selected with modern lines to give the rooms layers and texture.
When we suggested a crystal ship chandelier to our clients, they wanted US to walk the plank. Luckily, after months of consideration, the tides turned and they gained the confidence to follow our suggestion. Now their powder room is one of their favorite spaces in their home.
Our clients (and all of their friends) are amazed at the total transformation of this home and with how well it "fits" them. We love the results too. This home now tells a story through their beautiful life-long collections. The design may have a gallery look but the feeling is all comfort and style.
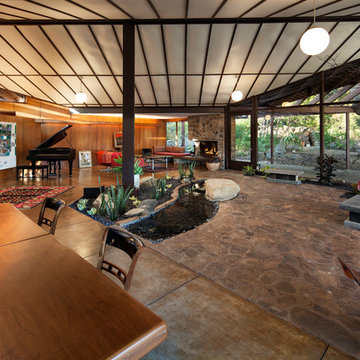
Designer: Allen Construction
General Contractor: Allen Construction
Photographer: Jim Bartsch Photography
Ejemplo de salón con rincón musical abierto retro de tamaño medio con paredes marrones, suelo de cemento, todas las chimeneas y marco de chimenea de piedra
Ejemplo de salón con rincón musical abierto retro de tamaño medio con paredes marrones, suelo de cemento, todas las chimeneas y marco de chimenea de piedra
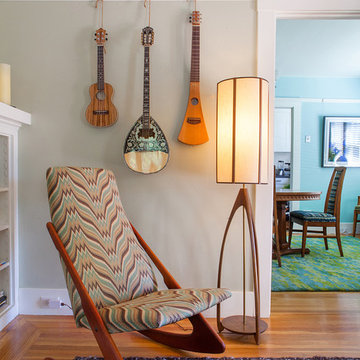
Vintage furniture from the 1950's and 1960's fill this Palo Alto bungalow with character and sentimental charm. Mixing furniture from the homeowner's childhood alongside mid-century modern treasures create an interior where every piece has a history.
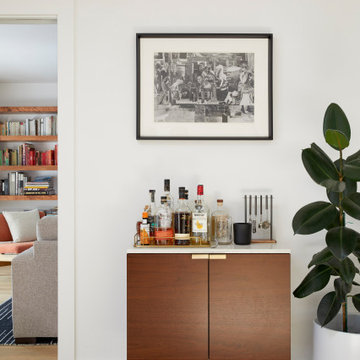
This artistic and design-forward family approached us at the beginning of the pandemic with a design prompt to blend their love of midcentury modern design with their Caribbean roots. With her parents originating from Trinidad & Tobago and his parents from Jamaica, they wanted their home to be an authentic representation of their heritage, with a midcentury modern twist. We found inspiration from a colorful Trinidad & Tobago tourism poster that they already owned and carried the tropical colors throughout the house — rich blues in the main bathroom, deep greens and oranges in the powder bathroom, mustard yellow in the dining room and guest bathroom, and sage green in the kitchen. This project was featured on Dwell in January 2022.
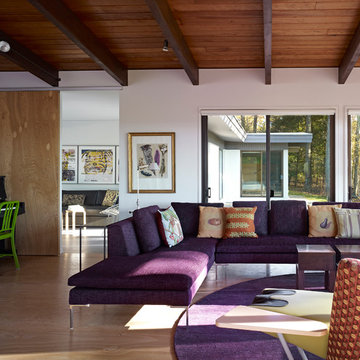
Photo:Peter Murdock
Modelo de salón con rincón musical cerrado vintage sin chimenea y televisor con paredes blancas y suelo de madera clara
Modelo de salón con rincón musical cerrado vintage sin chimenea y televisor con paredes blancas y suelo de madera clara
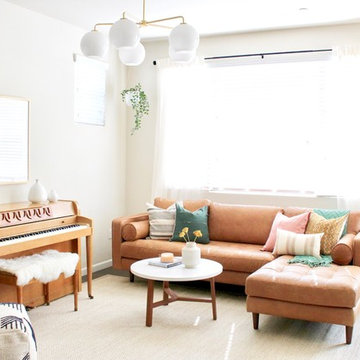
Foto de salón con rincón musical abierto retro de tamaño medio sin televisor con paredes beige, suelo de madera oscura, suelo marrón, todas las chimeneas y marco de chimenea de baldosas y/o azulejos
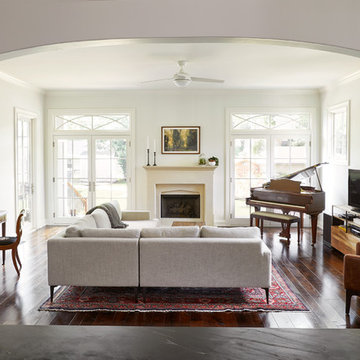
Gieves Anderson Photography
Ejemplo de salón con rincón musical abierto vintage grande con paredes blancas, suelo de madera en tonos medios, todas las chimeneas, marco de chimenea de piedra, televisor independiente y suelo marrón
Ejemplo de salón con rincón musical abierto vintage grande con paredes blancas, suelo de madera en tonos medios, todas las chimeneas, marco de chimenea de piedra, televisor independiente y suelo marrón
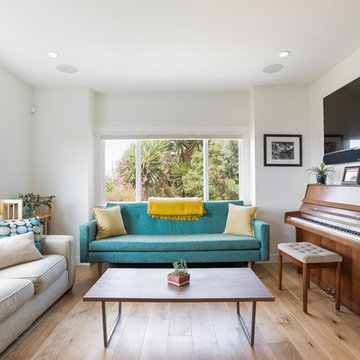
Imagen de salón con rincón musical abierto retro de tamaño medio con paredes blancas, suelo de madera en tonos medios, televisor colgado en la pared y suelo marrón
265 ideas para salones con rincón musical retro
2
