542 ideas para salones con paredes verdes y marco de chimenea de ladrillo
Filtrar por
Presupuesto
Ordenar por:Popular hoy
61 - 80 de 542 fotos
Artículo 1 de 3
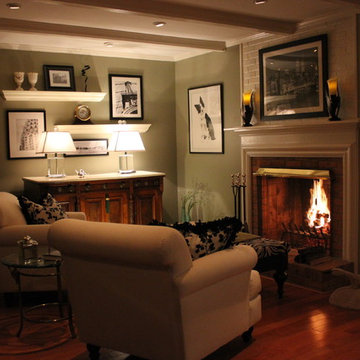
Modelo de salón para visitas cerrado clásico pequeño sin televisor con paredes verdes, suelo de madera oscura, todas las chimeneas y marco de chimenea de ladrillo
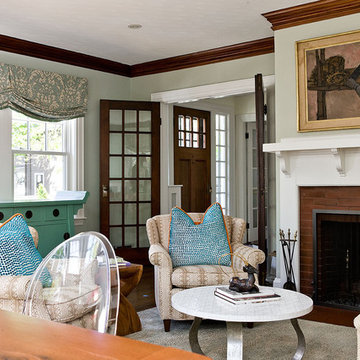
Michael J. Lee
Modelo de salón para visitas abierto clásico de tamaño medio sin televisor con paredes verdes, todas las chimeneas, marco de chimenea de ladrillo y suelo de madera en tonos medios
Modelo de salón para visitas abierto clásico de tamaño medio sin televisor con paredes verdes, todas las chimeneas, marco de chimenea de ladrillo y suelo de madera en tonos medios
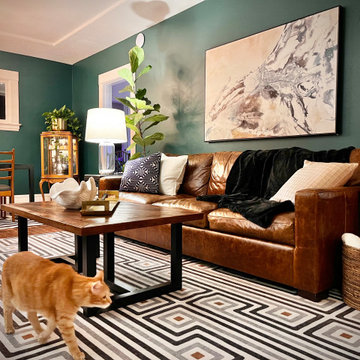
Une magnifique maison de style "Craftsman" des années 1920 à Portland avait besoin d'une transition du style "farm-house" démodé à son aspect actuel funky et fabuleux ! Consultez les photos avant dans la galerie photo pour voir le changement impressionnant !
L'espace était un long rectangle avec deux ouvertures, une depuis l'entrée et une depuis la cuisine. Ces ouvertures ont créé involontairement trois sections. La partie délicate du projet consistait à créer trois zones distinctes, chacune ayant sa propre fonctionnalité et son propre style, tout en faisant de la pièce un ensemble cohérent.
Nous avons choisi d'adopter une palette de couleurs vert foncé, inspirée des couleurs veloutées des années 1920, année d'origine de la maison. Les caractéristiques architecturales typiques du style "Craftsman", telles que les larges encadrements de fenêtres et de portes et les plinthes, ont été peintes en blanc pur pour créer un contraste saisissant avec le vert foncé.
La cliente souhaitait un espace créatif et éclectique, quelque chose de funky mais élégant... Nous avons donc opté pour une palette de couleurs comprenant le vert foncé, le noir, le blanc, la crème et l'or. Le style est éclectique, mêlant des pièces inspirées du milieu du siècle et du design MCM, quelques antiquités japonaises et chinoises, des éléments de décoration funky inspirés des années 70, des éléments de design Art Déco, ainsi que quelques pièces industrielles... Le résultat final est une pièce fabuleuse, amusante et funky, pleine de caractère et de clins d'œil au passé de la maison.
La pièce se compose d'une salle à manger, d'un salon/salle familiale et d'un “coin cocktail"...
La salle à manger est dotée d'un luminaire d'inspiration MCM "Sputnik", d'un tapis Johnathan Adler noir et blanc tourbillonnant, ainsi que d'un ensemble fabuleux de chaises à dossier échelle d'Arne Vodder, fabriquées en Suède dans les années 1960.
Le salon familial présente une immense cheminée en briques qui a été peinte en blanc, avec un écran de projection installé sous le manteau (une solution esthétique, plus élégante qu'une télévision placée au-dessus du manteau) ; un autre tapis Johnathan Adler, cette fois-ci avec un motif inspiré de l'Art déco ; ainsi qu'un grand canapé en cuir couleur cigare, qui contraste magnifiquement avec les murs verts foncés. Et si vous ne l'aviez pas déjà remarqué, la cliente était une grande amatrice de plantes, alors nous en avons mis partout !
Le troisième espace est le “coin cocktail", comme nous aimions l'appeler... Cet espace comprend de superbes chaises en cuir noir inspirées des années 60, un tapis tigre amusant, toujours signé Johnathan Adler, une magnifique table de thé antiquité et une lampe arquée. Cet espace cosy invite à déguster des cocktails !
La recherche de pièces pour ce projet a été sans aucun doute la partie la plus amusante, avec des éléments provenant du monde entier. L’espace offre également la possibilité d’évoluer, car la cliente est une collectionneuse passionnée d’antiquités et d’articles funky !
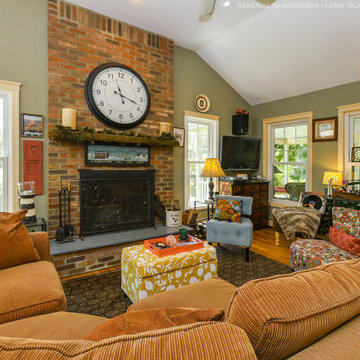
Colorful and trendy living room with all new windows we installed. All the windows we installed in this home were double hung windows, with colonial grilles in the upper sash, for a great look that matches the smart style of this bright and fun home. Find out more about getting new windows from Renewal by Andersen of Long Island, serving Suffolk and Nassau Counties, Queens and Brooklyn.
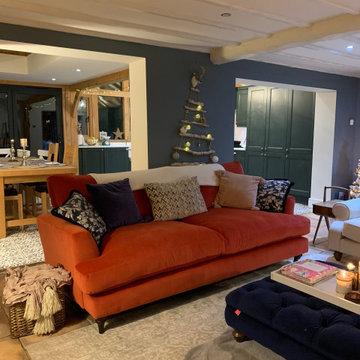
Painted out the beams, and created a cozy dark interior in contrast to the light oak frame kitchen. Build bespoke storage to house the clients books and ornaments, sourced furniture , footstool and sofa.
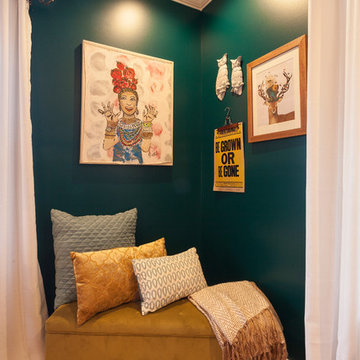
Matt Muller
Imagen de salón cerrado bohemio de tamaño medio con paredes verdes, suelo de madera oscura, todas las chimeneas, marco de chimenea de ladrillo y televisor colgado en la pared
Imagen de salón cerrado bohemio de tamaño medio con paredes verdes, suelo de madera oscura, todas las chimeneas, marco de chimenea de ladrillo y televisor colgado en la pared
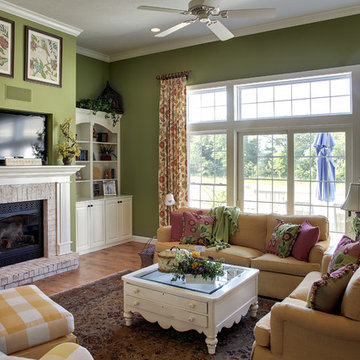
Interior Design - Debbie Carpenter
Photos courtesy of Dave Hubler
Ejemplo de salón para visitas cerrado tradicional de tamaño medio con paredes verdes, suelo de madera clara, todas las chimeneas, marco de chimenea de ladrillo, televisor colgado en la pared y suelo marrón
Ejemplo de salón para visitas cerrado tradicional de tamaño medio con paredes verdes, suelo de madera clara, todas las chimeneas, marco de chimenea de ladrillo, televisor colgado en la pared y suelo marrón

Ejemplo de salón abierto clásico de tamaño medio con paredes verdes, suelo de madera en tonos medios, todas las chimeneas, marco de chimenea de ladrillo, pared multimedia, suelo marrón y casetón
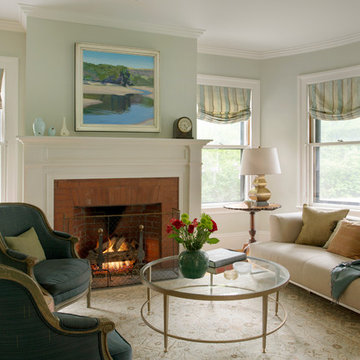
Mathew and his team at Cummings Architects have a knack for being able to see the perfect vision for a property. They specialize in identifying a building’s missing elements and crafting designs that simultaneously encompass the large scale, master plan and the myriad details that make a home special. For this Winchester home, the vision included a variety of complementary projects that all came together into a single architectural composition.
Starting with the exterior, the single-lane driveway was extended and a new carriage garage that was designed to blend with the overall context of the existing home. In addition to covered parking, this building also provides valuable new storage areas accessible via large, double doors that lead into a connected work area.
For the interior of the house, new moldings on bay windows, window seats, and two paneled fireplaces with mantles dress up previously nondescript rooms. The family room was extended to the rear of the house and opened up with the addition of generously sized, wall-to-wall windows that served to brighten the space and blur the boundary between interior and exterior.
The family room, with its intimate sitting area, cozy fireplace, and charming breakfast table (the best spot to enjoy a sunlit start to the day) has become one of the family’s favorite rooms, offering comfort and light throughout the day. In the kitchen, the layout was simplified and changes were made to allow more light into the rear of the home via a connected deck with elongated steps that lead to the yard and a blue-stone patio that’s perfect for entertaining smaller, more intimate groups.
From driveway to family room and back out into the yard, each detail in this beautiful design complements all the other concepts and details so that the entire plan comes together into a unified vision for a spectacular home.
Photos By: Eric Roth
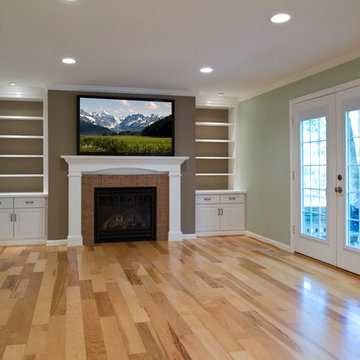
Imagen de salón abierto tradicional de tamaño medio con paredes verdes, suelo de madera clara, todas las chimeneas, marco de chimenea de ladrillo y televisor colgado en la pared
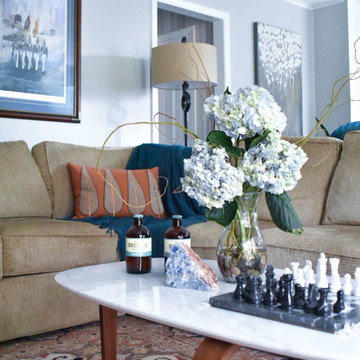
Modelo de salón abierto clásico renovado de tamaño medio con paredes verdes, suelo de madera en tonos medios, todas las chimeneas, marco de chimenea de ladrillo y televisor colgado en la pared
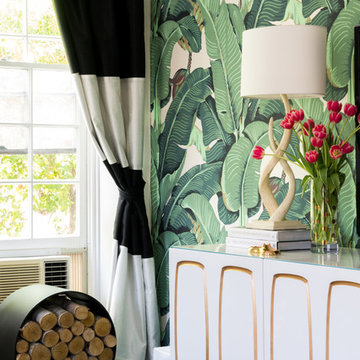
The Martinique banana leaf wallpaper has been a Holy Grail item for me ever since I spotted it in the coffee shop of the historic Ambassador Hotel, which I got to tour right before it was torn down. You may also recognize the wallpaper from the Beverly Hills Hotel and the set of The Golden Girls.
Photo © Bethany Nauert
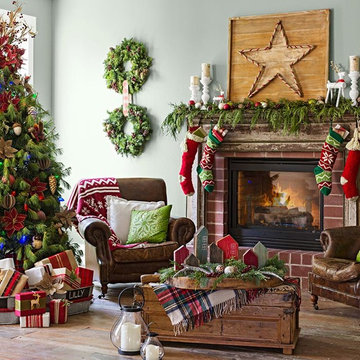
Have a down-to-earth Christmas with our relaxed, refreshingly natural decorating look.
Imagen de salón para visitas cerrado clásico renovado de tamaño medio sin televisor con paredes verdes, suelo de madera clara, todas las chimeneas y marco de chimenea de ladrillo
Imagen de salón para visitas cerrado clásico renovado de tamaño medio sin televisor con paredes verdes, suelo de madera clara, todas las chimeneas y marco de chimenea de ladrillo
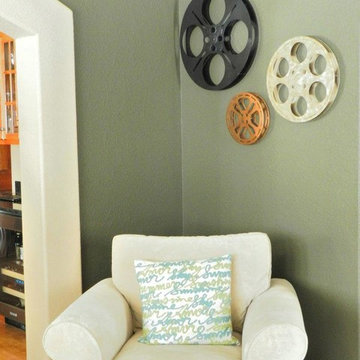
Foto de salón tradicional pequeño con moqueta, todas las chimeneas, marco de chimenea de ladrillo, suelo blanco y paredes verdes
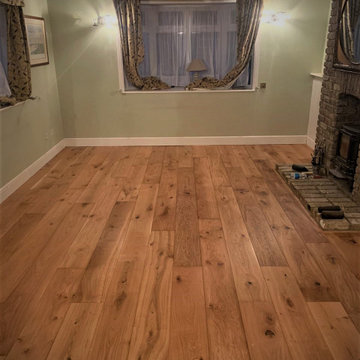
WOOD
- Old Pine Boards taken up
- Replaced with b/c grade Engineered Oak
- Two coats of clear hard wax oil
- Fitted in Wadesmill
Image 6/7
Modelo de salón abierto clásico grande con paredes verdes, suelo de madera en tonos medios, todas las chimeneas, marco de chimenea de ladrillo y suelo marrón
Modelo de salón abierto clásico grande con paredes verdes, suelo de madera en tonos medios, todas las chimeneas, marco de chimenea de ladrillo y suelo marrón
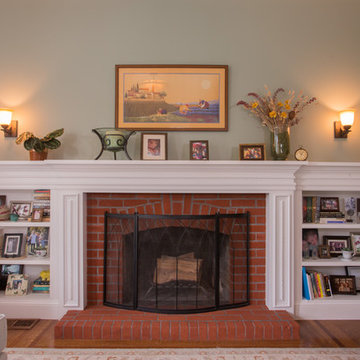
Initially, we were tasked with improving the façade of this grand old Colonial Revival home. We researched the period and local details so that new work would be appropriate and seamless. The project included new front stairs and trellis, a reconfigured front entry to bring it back to its original state, rebuilding of the driveway, and new landscaping. We later did a full interior remodel to bring back the original beauty of the home and expand into the attic.
Photography by Philip Kaake.
https://saikleyarchitects.com/portfolio/colonial-grand-stair-attic/
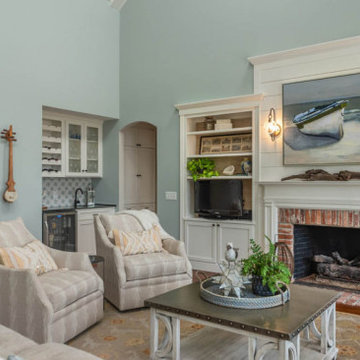
Modelo de salón con barra de bar cerrado marinero con paredes verdes, suelo de madera en tonos medios, todas las chimeneas, marco de chimenea de ladrillo, televisor independiente y suelo marrón
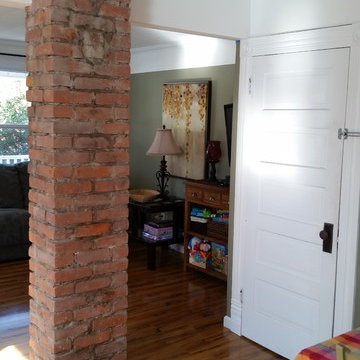
This grand structure sat behind a badly plastered wall for 100 years. Now, with the exposed chimney, this young mother has a direct line of sight to her children through the open floor plan. From kitchen, through dining room, to family room!
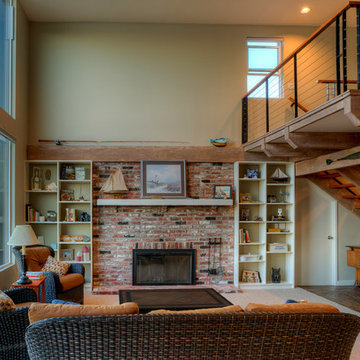
Photography by Lucas Henning.
Ejemplo de salón tipo loft minimalista de tamaño medio con paredes verdes, moqueta, todas las chimeneas, marco de chimenea de ladrillo, televisor independiente y suelo beige
Ejemplo de salón tipo loft minimalista de tamaño medio con paredes verdes, moqueta, todas las chimeneas, marco de chimenea de ladrillo, televisor independiente y suelo beige
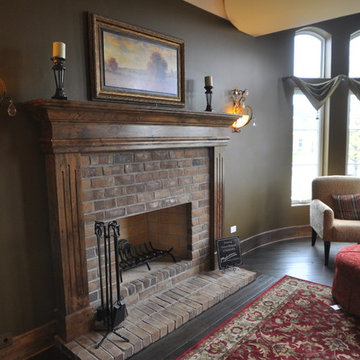
This photo was taken at DJK Custom Homes former model home in Stewart Ridge of Plainfield, Illinois.
Modelo de salón para visitas cerrado clásico de tamaño medio sin televisor con paredes verdes, suelo de madera oscura, todas las chimeneas y marco de chimenea de ladrillo
Modelo de salón para visitas cerrado clásico de tamaño medio sin televisor con paredes verdes, suelo de madera oscura, todas las chimeneas y marco de chimenea de ladrillo
542 ideas para salones con paredes verdes y marco de chimenea de ladrillo
4