3.749 ideas para salones con paredes multicolor y todas las televisiones
Filtrar por
Presupuesto
Ordenar por:Popular hoy
41 - 60 de 3749 fotos
Artículo 1 de 3
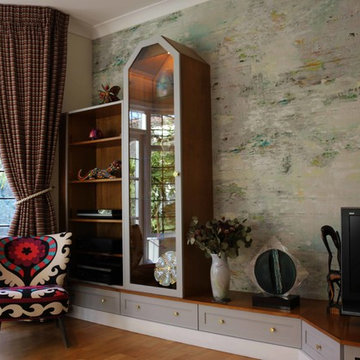
Ejemplo de salón cerrado bohemio de tamaño medio con paredes multicolor, suelo de madera en tonos medios y televisor independiente
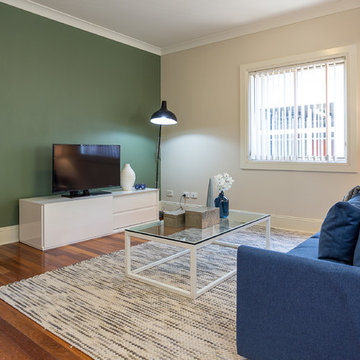
small living room with tv unit and sofa on timber flooring.
Mark Robinson
Modelo de salón abierto actual de tamaño medio con paredes multicolor, suelo de madera oscura y televisor independiente
Modelo de salón abierto actual de tamaño medio con paredes multicolor, suelo de madera oscura y televisor independiente
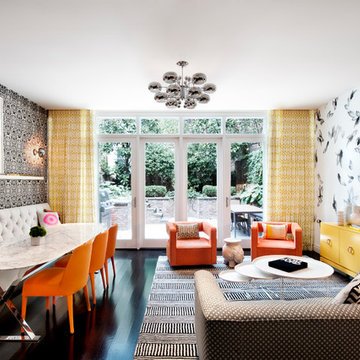
Emily Andrews
Diseño de salón para visitas abierto vintage con paredes multicolor, suelo de madera oscura y televisor colgado en la pared
Diseño de salón para visitas abierto vintage con paredes multicolor, suelo de madera oscura y televisor colgado en la pared

Modelo de salón abierto urbano pequeño sin chimenea con paredes multicolor, suelo de madera clara, televisor colgado en la pared y suelo marrón
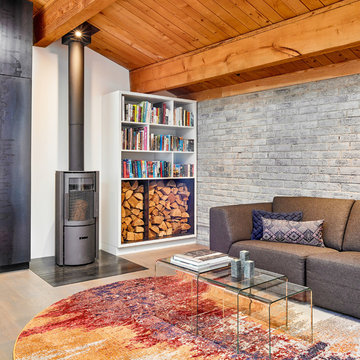
In winter months, the wood-burning fireplace serves as the focal point for the room. steel-lined shelves in the adjacent millwork are a durable and convenient place for firewood storage.
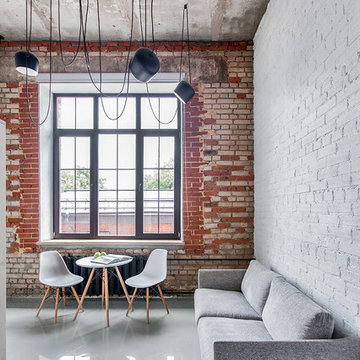
Imagen de salón para visitas abierto industrial con paredes multicolor y televisor independiente

this modern Scandinavian living room is designed to reflect nature's calm and beauty in every detail. A minimalist design featuring a neutral color palette, natural wood, and velvety upholstered furniture that translates the ultimate elegance and sophistication.
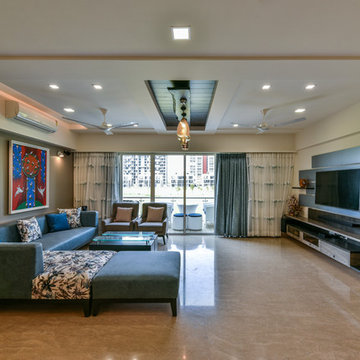
Ejemplo de salón para visitas moderno grande con paredes multicolor, pared multimedia y suelo marrón

Builder: J. Peterson Homes
Interior Design: Vision Interiors by Visbeen
Photographer: Ashley Avila Photography
The best of the past and present meet in this distinguished design. Custom craftsmanship and distinctive detailing give this lakefront residence its vintage flavor while an open and light-filled floor plan clearly mark it as contemporary. With its interesting shingled roof lines, abundant windows with decorative brackets and welcoming porch, the exterior takes in surrounding views while the interior meets and exceeds contemporary expectations of ease and comfort. The main level features almost 3,000 square feet of open living, from the charming entry with multiple window seats and built-in benches to the central 15 by 22-foot kitchen, 22 by 18-foot living room with fireplace and adjacent dining and a relaxing, almost 300-square-foot screened-in porch. Nearby is a private sitting room and a 14 by 15-foot master bedroom with built-ins and a spa-style double-sink bath with a beautiful barrel-vaulted ceiling. The main level also includes a work room and first floor laundry, while the 2,165-square-foot second level includes three bedroom suites, a loft and a separate 966-square-foot guest quarters with private living area, kitchen and bedroom. Rounding out the offerings is the 1,960-square-foot lower level, where you can rest and recuperate in the sauna after a workout in your nearby exercise room. Also featured is a 21 by 18-family room, a 14 by 17-square-foot home theater, and an 11 by 12-foot guest bedroom suite.
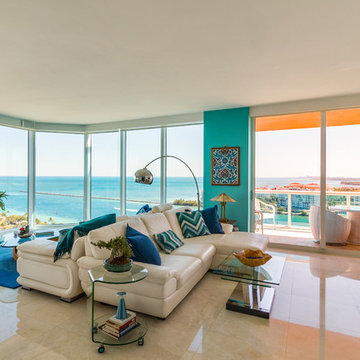
Blending the old and new. Photo" Spectrum Real Estate Photography
Imagen de salón para visitas abierto minimalista de tamaño medio con paredes multicolor, suelo de baldosas de cerámica, televisor colgado en la pared y suelo beige
Imagen de salón para visitas abierto minimalista de tamaño medio con paredes multicolor, suelo de baldosas de cerámica, televisor colgado en la pared y suelo beige
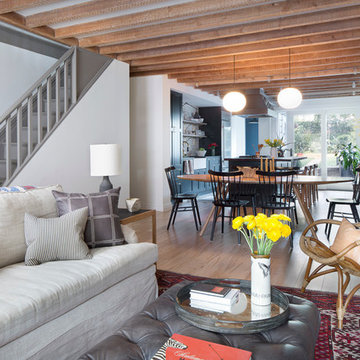
Photo - Jessica Glynn Photography
Imagen de salón cerrado clásico renovado de tamaño medio con paredes multicolor, suelo de madera clara, todas las chimeneas, marco de chimenea de piedra, televisor colgado en la pared y suelo beige
Imagen de salón cerrado clásico renovado de tamaño medio con paredes multicolor, suelo de madera clara, todas las chimeneas, marco de chimenea de piedra, televisor colgado en la pared y suelo beige
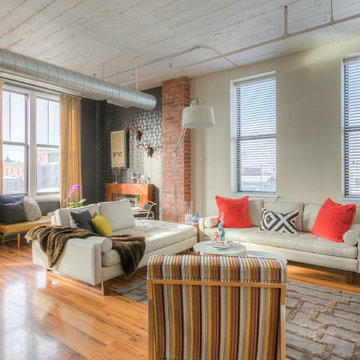
Mid Century Condo
Kansas City, MO
- Mid Century Modern Design
- Bentwood Chairs
- Geometric Lattice Wall Pattern
- New Mixed with Retro
Wesley Piercy, Haus of You Photography

Видео обзор квартиры смотрите здесь:
YouTube: https://youtu.be/y3eGzYcDaHo
RuTube: https://rutube.ru/video/a574020d99fb5d2aeb4ff457df1a1b28/
Ejemplo de salón cerrado contemporáneo de tamaño medio sin chimenea con paredes multicolor, suelo de mármol, televisor colgado en la pared, suelo beige y panelado
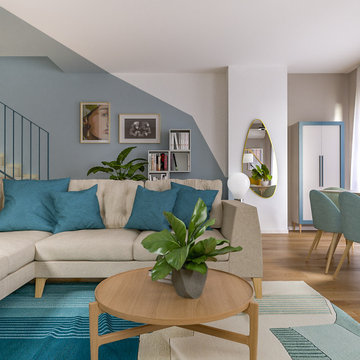
Liadesign
Imagen de salón abierto contemporáneo de tamaño medio con paredes multicolor, suelo de madera clara y pared multimedia
Imagen de salón abierto contemporáneo de tamaño medio con paredes multicolor, suelo de madera clara y pared multimedia
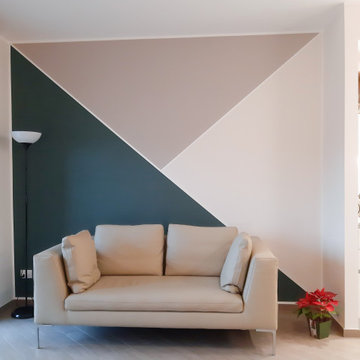
Diseño de salón abierto contemporáneo de tamaño medio con paredes multicolor, suelo de baldosas de porcelana, televisor en una esquina y suelo beige
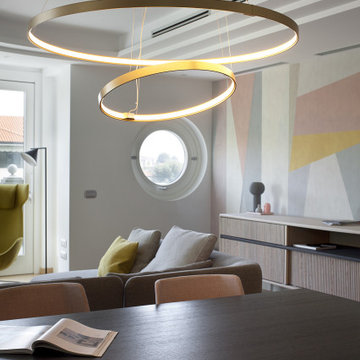
Imagen de biblioteca en casa abierta actual grande con paredes multicolor, suelo de madera clara, chimenea lineal, marco de chimenea de metal, televisor colgado en la pared y suelo beige
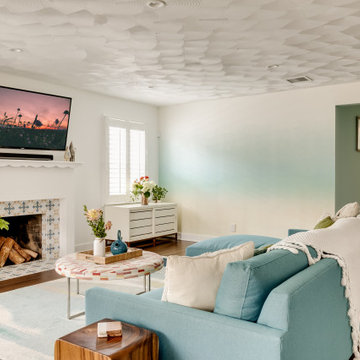
Diseño de salón clásico renovado con paredes multicolor, suelo de madera oscura, todas las chimeneas, marco de chimenea de baldosas y/o azulejos, televisor colgado en la pared y suelo marrón

Susan Teara, photographer
Imagen de salón tipo loft contemporáneo grande con paredes multicolor, suelo de madera oscura, todas las chimeneas, televisor colgado en la pared y suelo marrón
Imagen de salón tipo loft contemporáneo grande con paredes multicolor, suelo de madera oscura, todas las chimeneas, televisor colgado en la pared y suelo marrón
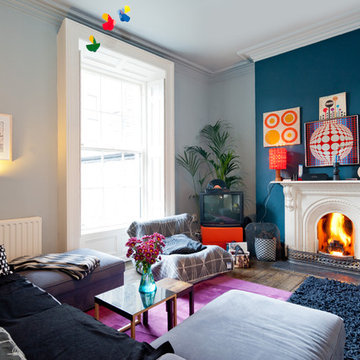
De Urbanic / Arther Maure
Foto de salón cerrado ecléctico de tamaño medio con paredes multicolor, suelo de madera oscura, todas las chimeneas, marco de chimenea de metal, televisor independiente y suelo marrón
Foto de salón cerrado ecléctico de tamaño medio con paredes multicolor, suelo de madera oscura, todas las chimeneas, marco de chimenea de metal, televisor independiente y suelo marrón
3.749 ideas para salones con paredes multicolor y todas las televisiones
3