3.749 ideas para salones con paredes multicolor y todas las televisiones
Filtrar por
Presupuesto
Ordenar por:Popular hoy
61 - 80 de 3749 fotos
Artículo 1 de 3
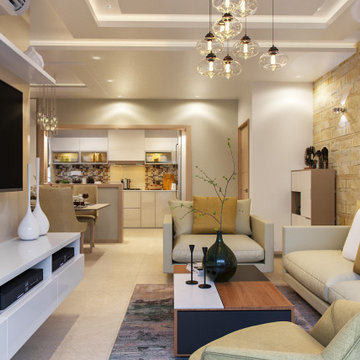
Modelo de salón abierto contemporáneo de tamaño medio con paredes multicolor, pared multimedia, suelo beige y papel pintado
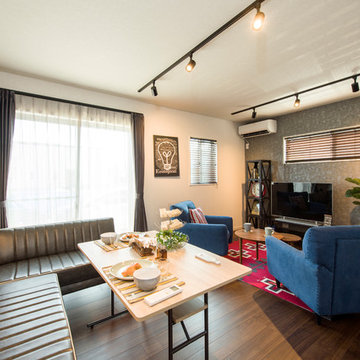
TH2016.08_Vintage_Kitakawazoe
Foto de salón abierto contemporáneo pequeño con paredes multicolor, suelo de madera en tonos medios, televisor independiente y suelo marrón
Foto de salón abierto contemporáneo pequeño con paredes multicolor, suelo de madera en tonos medios, televisor independiente y suelo marrón

Melissa Lind www.ramshacklegenius.com
Diseño de salón para visitas abierto rural grande con paredes multicolor, suelo de madera en tonos medios, chimeneas suspendidas, marco de chimenea de piedra, televisor colgado en la pared y suelo marrón
Diseño de salón para visitas abierto rural grande con paredes multicolor, suelo de madera en tonos medios, chimeneas suspendidas, marco de chimenea de piedra, televisor colgado en la pared y suelo marrón
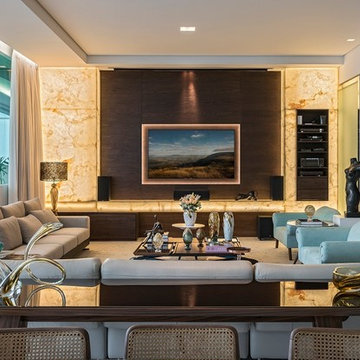
Diseño de salón abierto actual sin chimenea con paredes multicolor y pared multimedia
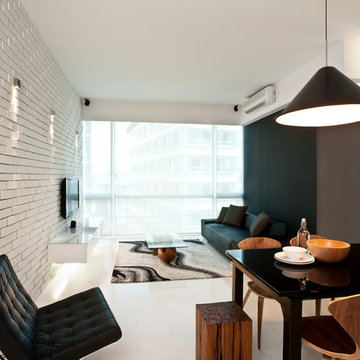
Diseño de salón moderno sin chimenea con televisor colgado en la pared, paredes multicolor y suelo blanco
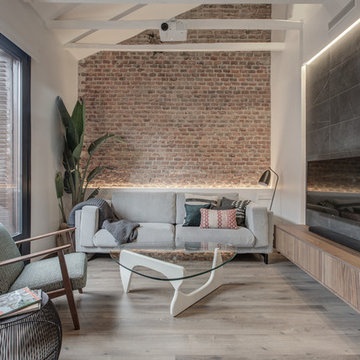
oovivoo, fotografoADP, Nacho Useros
Foto de salón abierto urbano de tamaño medio con paredes multicolor, suelo laminado, televisor colgado en la pared y suelo marrón
Foto de salón abierto urbano de tamaño medio con paredes multicolor, suelo laminado, televisor colgado en la pared y suelo marrón

Our Carmel design-build studio was tasked with organizing our client’s basement and main floor to improve functionality and create spaces for entertaining.
In the basement, the goal was to include a simple dry bar, theater area, mingling or lounge area, playroom, and gym space with the vibe of a swanky lounge with a moody color scheme. In the large theater area, a U-shaped sectional with a sofa table and bar stools with a deep blue, gold, white, and wood theme create a sophisticated appeal. The addition of a perpendicular wall for the new bar created a nook for a long banquette. With a couple of elegant cocktail tables and chairs, it demarcates the lounge area. Sliding metal doors, chunky picture ledges, architectural accent walls, and artsy wall sconces add a pop of fun.
On the main floor, a unique feature fireplace creates architectural interest. The traditional painted surround was removed, and dark large format tile was added to the entire chase, as well as rustic iron brackets and wood mantel. The moldings behind the TV console create a dramatic dimensional feature, and a built-in bench along the back window adds extra seating and offers storage space to tuck away the toys. In the office, a beautiful feature wall was installed to balance the built-ins on the other side. The powder room also received a fun facelift, giving it character and glitz.
---
Project completed by Wendy Langston's Everything Home interior design firm, which serves Carmel, Zionsville, Fishers, Westfield, Noblesville, and Indianapolis.
For more about Everything Home, see here: https://everythinghomedesigns.com/
To learn more about this project, see here:
https://everythinghomedesigns.com/portfolio/carmel-indiana-posh-home-remodel

Евгения Петрова
Imagen de salón abierto urbano con paredes multicolor, suelo de madera oscura y televisor colgado en la pared
Imagen de salón abierto urbano con paredes multicolor, suelo de madera oscura y televisor colgado en la pared
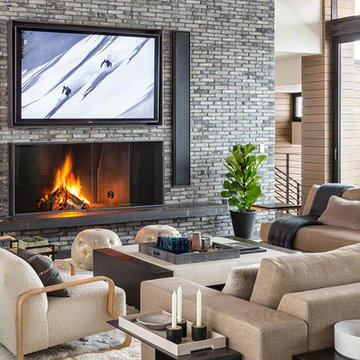
Lisa Romerein (photography)
Oz Architects (architecture) Don Ziebell Principal, Zahir Poonawala Project Architect
Oz Interiors (interior design) Inga Rehmann Principal, Tiffani Mosset Designer
Magelby Construction (Contractor)
Joe Rametta (Construction Coordination)

Dramatic framework forms a matrix focal point over this North Scottsdale home's back patio and negative edge pool, underlining the architect's trademark use of symmetry to draw the eye through the house and out to the stunning views of the Valley beyond. This almost 9000 SF hillside hideaway is an effortless blend of Old World charm with contemporary style and amenities.
Organic colors and rustic finishes connect the space with its desert surroundings. Large glass walls topped with clerestory windows that retract into the walls open the main living space to the outdoors.
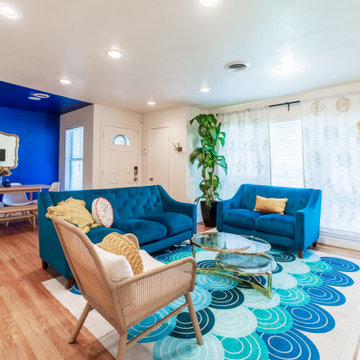
Bright and colorful living room overlooking dining area designed for 6 guests to eat, play, hang, and enjoy the great East Dallas location of the #maximalist Airbnb.
#airbnbconcept #shorttermrental

Photo: Jim Fuhrmann
Foto de salón con barra de bar tipo loft rural grande con paredes multicolor, suelo de madera clara, todas las chimeneas, marco de chimenea de piedra, televisor colgado en la pared y suelo marrón
Foto de salón con barra de bar tipo loft rural grande con paredes multicolor, suelo de madera clara, todas las chimeneas, marco de chimenea de piedra, televisor colgado en la pared y suelo marrón
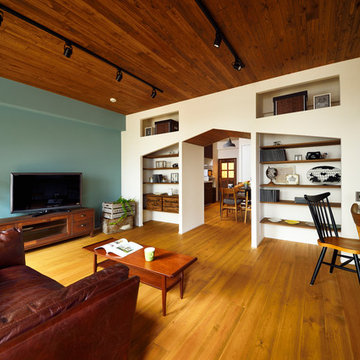
Imagen de salón cerrado escandinavo con paredes multicolor, suelo de madera en tonos medios, televisor independiente y suelo marrón
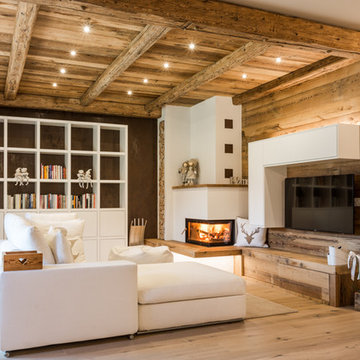
Servizio pubblicato su QUIN - n. 22 - Settembre/Ottobre 2017
© Roberta De Palo
Ejemplo de biblioteca en casa abierta rústica de tamaño medio con suelo de madera en tonos medios, chimenea de esquina, televisor colgado en la pared, paredes multicolor, marco de chimenea de yeso y suelo marrón
Ejemplo de biblioteca en casa abierta rústica de tamaño medio con suelo de madera en tonos medios, chimenea de esquina, televisor colgado en la pared, paredes multicolor, marco de chimenea de yeso y suelo marrón
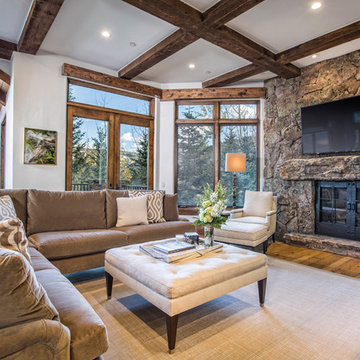
Imagen de salón para visitas abierto rústico grande con paredes multicolor, suelo de madera clara, todas las chimeneas, marco de chimenea de piedra, televisor colgado en la pared y suelo marrón
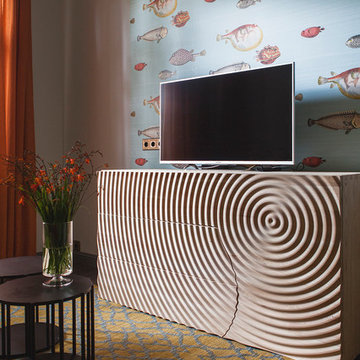
декоратор Короткина Оксана
фотограф Юрий Гришко
Foto de salón contemporáneo con paredes multicolor, televisor independiente y moqueta
Foto de salón contemporáneo con paredes multicolor, televisor independiente y moqueta
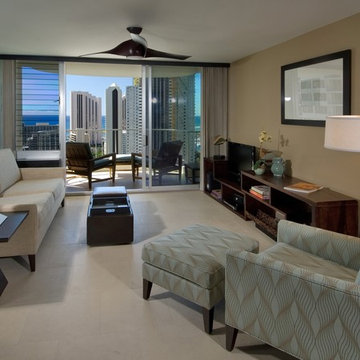
Photographer: Augie Salbosa
Modern living room
Mitchell - Gold upholstery
Modelo de salón contemporáneo con televisor independiente y paredes multicolor
Modelo de salón contemporáneo con televisor independiente y paredes multicolor
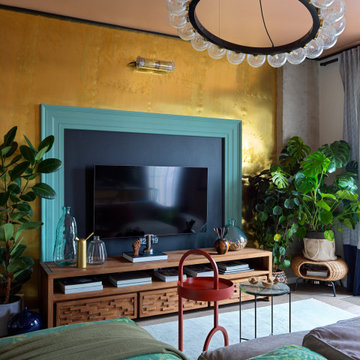
Ejemplo de salón para visitas bohemio de tamaño medio con paredes multicolor, suelo laminado, televisor colgado en la pared y suelo marrón
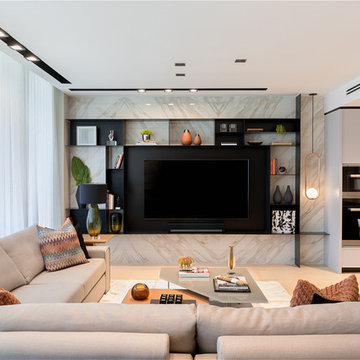
Imagen de salón abierto contemporáneo de tamaño medio sin chimenea con paredes multicolor, pared multimedia y suelo de madera clara
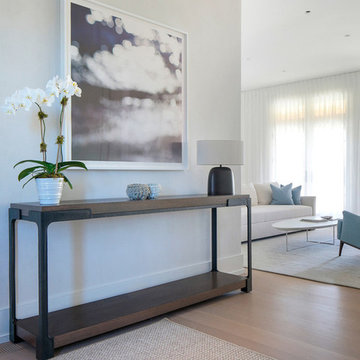
We designed the children’s rooms based on their needs. Sandy woods and rich blues were the choice for the boy’s room, which is also equipped with a custom bunk bed, which includes large steps to the top bunk for additional safety. The girl’s room has a pretty-in-pink design, using a soft, pink hue that is easy on the eyes for the bedding and chaise lounge. To ensure the kids were really happy, we designed a playroom just for them, which includes a flatscreen TV, books, games, toys, and plenty of comfortable furnishings to lounge on!
Project designed by interior design firm, Betty Wasserman Art & Interiors. From their Chelsea base, they serve clients in Manhattan and throughout New York City, as well as across the tri-state area and in The Hamptons.
For more about Betty Wasserman, click here: https://www.bettywasserman.com/
To learn more about this project, click here: https://www.bettywasserman.com/spaces/daniels-lane-getaway/
3.749 ideas para salones con paredes multicolor y todas las televisiones
4