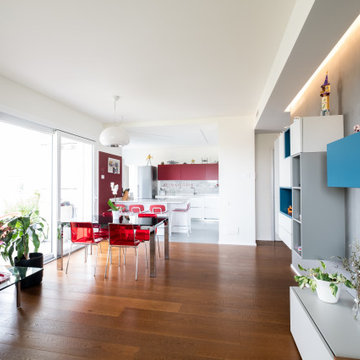752 ideas para salones con paredes multicolor y pared multimedia
Filtrar por
Presupuesto
Ordenar por:Popular hoy
21 - 40 de 752 fotos
Artículo 1 de 3

Modern minimalist lodge style media wall design with custom hardwood heavy beam fireplace mantel and hearth, and modern horizontal fireplace. Featuring custom stacked stone and hidden custom accent lighting. Custom designed by DAGR Design.
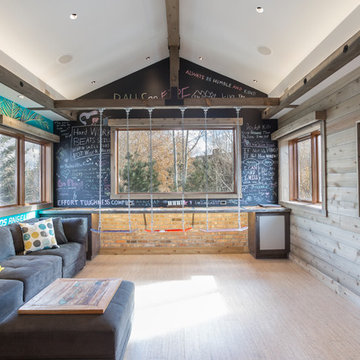
Darryl Dobson
Foto de salón para visitas cerrado tradicional renovado grande sin chimenea con paredes multicolor, suelo de madera clara, pared multimedia y suelo marrón
Foto de salón para visitas cerrado tradicional renovado grande sin chimenea con paredes multicolor, suelo de madera clara, pared multimedia y suelo marrón
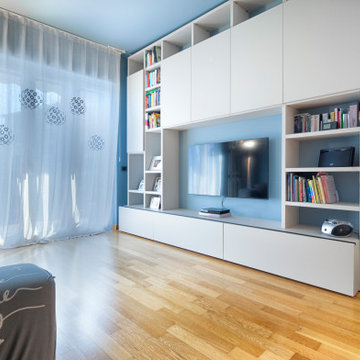
relooking soggiorno
Modelo de biblioteca en casa abierta minimalista de tamaño medio sin chimenea con paredes multicolor, suelo de madera clara, pared multimedia, suelo beige y bandeja
Modelo de biblioteca en casa abierta minimalista de tamaño medio sin chimenea con paredes multicolor, suelo de madera clara, pared multimedia, suelo beige y bandeja
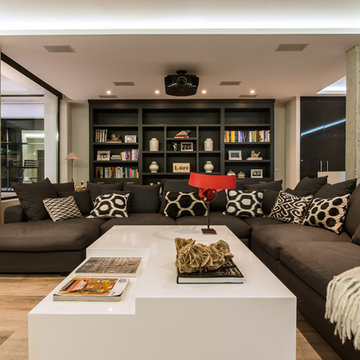
Diseño de salón para visitas abierto contemporáneo grande con paredes multicolor, suelo de madera en tonos medios y pared multimedia
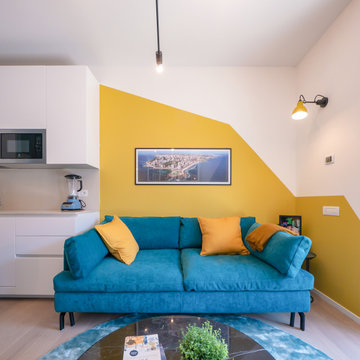
Liadesign
Foto de biblioteca en casa abierta escandinava pequeña con paredes multicolor, suelo de madera clara y pared multimedia
Foto de biblioteca en casa abierta escandinava pequeña con paredes multicolor, suelo de madera clara y pared multimedia

Tommy Daspit Photographer
Modelo de salón para visitas abierto clásico renovado grande con paredes multicolor, suelo de baldosas de cerámica, chimenea lineal, marco de chimenea de madera, pared multimedia y suelo beige
Modelo de salón para visitas abierto clásico renovado grande con paredes multicolor, suelo de baldosas de cerámica, chimenea lineal, marco de chimenea de madera, pared multimedia y suelo beige
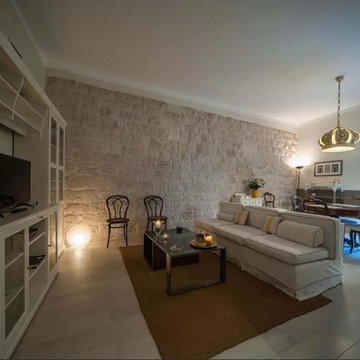
Il soggiorno è caratterizzato da un'ampia parete in pietra che conserva ed evidenzia il carattere storico dell'edificio.
Imagen de salón para visitas cerrado tradicional de tamaño medio con paredes multicolor, suelo de baldosas de porcelana, pared multimedia y suelo beige
Imagen de salón para visitas cerrado tradicional de tamaño medio con paredes multicolor, suelo de baldosas de porcelana, pared multimedia y suelo beige
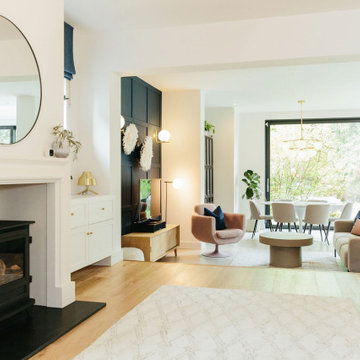
Tracy, one of our fabulous customers who last year undertook what can only be described as, a colossal home renovation!
With the help of her My Bespoke Room designer Milena, Tracy transformed her 1930's doer-upper into a truly jaw-dropping, modern family home. But don't take our word for it, see for yourself...
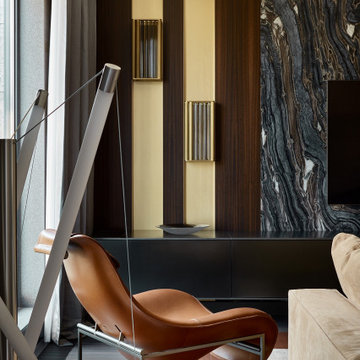
Ejemplo de salón para visitas abierto y blanco y madera actual grande con paredes multicolor, suelo de madera oscura, pared multimedia, suelo marrón y boiserie
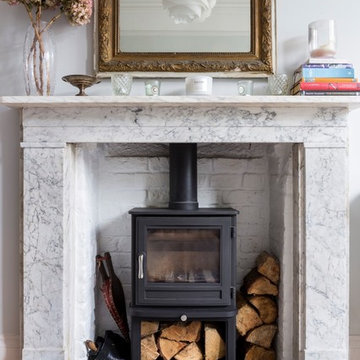
This new wood burner with marble surround has a black slate hearth. An antique decorative mirror hangs centrally above the fireplace.
Photography by Chris Snook

Imagen de salón para visitas abierto clásico renovado extra grande con paredes multicolor, suelo de madera en tonos medios, pared multimedia, casetón y papel pintado
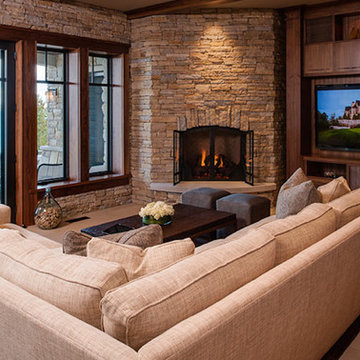
Modelo de salón abierto clásico grande con chimenea de esquina, marco de chimenea de piedra, pared multimedia, paredes multicolor y suelo beige

this modern Scandinavian living room is designed to reflect nature's calm and beauty in every detail. A minimalist design featuring a neutral color palette, natural wood, and velvety upholstered furniture that translates the ultimate elegance and sophistication.
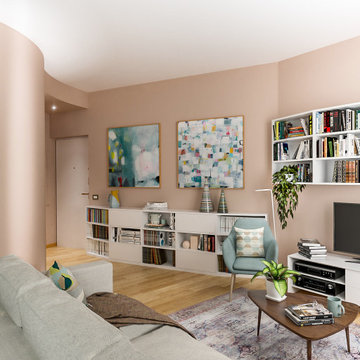
Liadesign
Foto de biblioteca en casa abierta actual de tamaño medio con paredes multicolor, suelo de madera clara y pared multimedia
Foto de biblioteca en casa abierta actual de tamaño medio con paredes multicolor, suelo de madera clara y pared multimedia
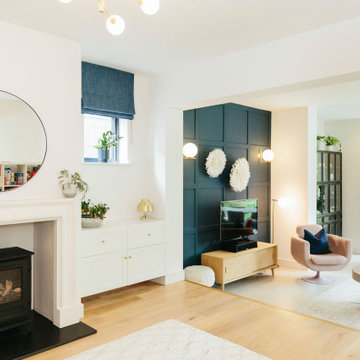
Tracy, one of our fabulous customers who last year undertook what can only be described as, a colossal home renovation!
With the help of her My Bespoke Room designer Milena, Tracy transformed her 1930's doer-upper into a truly jaw-dropping, modern family home. But don't take our word for it, see for yourself...
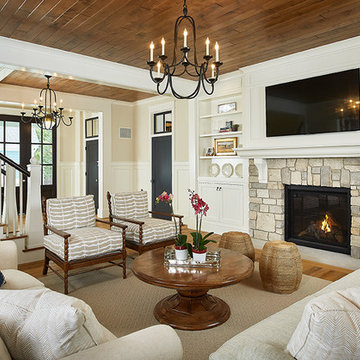
Interior Design: Vision Interiors by Visbeen
Builder: J. Peterson Homes
Photographer: Ashley Avila Photography
The best of the past and present meet in this distinguished design. Custom craftsmanship and distinctive detailing give this lakefront residence its vintage flavor while an open and light-filled floor plan clearly mark it as contemporary. With its interesting shingled roof lines, abundant windows with decorative brackets and welcoming porch, the exterior takes in surrounding views while the interior meets and exceeds contemporary expectations of ease and comfort. The main level features almost 3,000 square feet of open living, from the charming entry with multiple window seats and built-in benches to the central 15 by 22-foot kitchen, 22 by 18-foot living room with fireplace and adjacent dining and a relaxing, almost 300-square-foot screened-in porch. Nearby is a private sitting room and a 14 by 15-foot master bedroom with built-ins and a spa-style double-sink bath with a beautiful barrel-vaulted ceiling. The main level also includes a work room and first floor laundry, while the 2,165-square-foot second level includes three bedroom suites, a loft and a separate 966-square-foot guest quarters with private living area, kitchen and bedroom. Rounding out the offerings is the 1,960-square-foot lower level, where you can rest and recuperate in the sauna after a workout in your nearby exercise room. Also featured is a 21 by 18-family room, a 14 by 17-square-foot home theater, and an 11 by 12-foot guest bedroom suite.
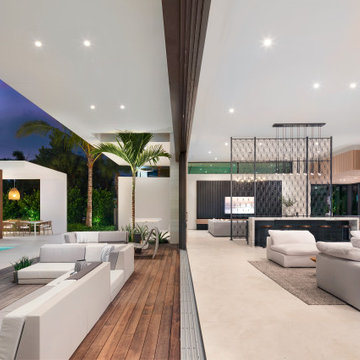
Choeff Levy Designed a bespoke residence with indoor-outdoor concepts to achieve a resort-style living experience.
Foto de salón abierto retro extra grande con paredes multicolor, suelo de piedra caliza, pared multimedia y suelo beige
Foto de salón abierto retro extra grande con paredes multicolor, suelo de piedra caliza, pared multimedia y suelo beige
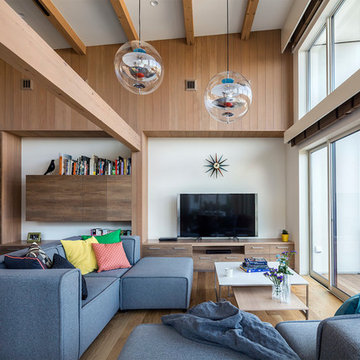
Foto de salón contemporáneo con paredes multicolor, suelo de madera clara, pared multimedia y suelo beige

This is a quintessential Colorado home. Massive raw steel beams are juxtaposed with refined fumed larch cabinetry, heavy lashed timber is foiled by the lightness of window walls. Monolithic stone walls lay perpendicular to a curved ridge, organizing the home as they converge in the protected entry courtyard. From here, the walls radiate outwards, both dividing and capturing spacious interior volumes and distinct views to the forest, the meadow, and Rocky Mountain peaks. An exploration in craftmanship and artisanal masonry & timber work, the honesty of organic materials grounds and warms expansive interior spaces.
Collaboration:
Photography
Ron Ruscio
Denver, CO 80202
Interior Design, Furniture, & Artwork:
Fedderly and Associates
Palm Desert, CA 92211
Landscape Architect and Landscape Contractor
Lifescape Associates Inc.
Denver, CO 80205
Kitchen Design
Exquisite Kitchen Design
Denver, CO 80209
Custom Metal Fabrication
Raw Urth Designs
Fort Collins, CO 80524
Contractor
Ebcon, Inc.
Mead, CO 80542
752 ideas para salones con paredes multicolor y pared multimedia
2
