73 ideas para salones con paredes marrones y ladrillo
Filtrar por
Presupuesto
Ordenar por:Popular hoy
21 - 40 de 73 fotos
Artículo 1 de 3
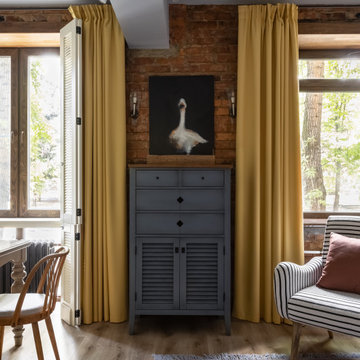
Diseño de salón de tamaño medio con paredes marrones, suelo laminado, vigas vistas, ladrillo, cortinas y suelo beige
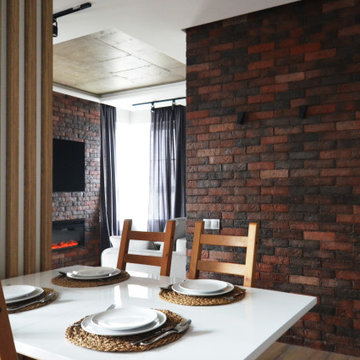
Modelo de salón actual pequeño con paredes marrones, suelo laminado, chimenea lineal, marco de chimenea de ladrillo, televisor colgado en la pared, suelo marrón y ladrillo
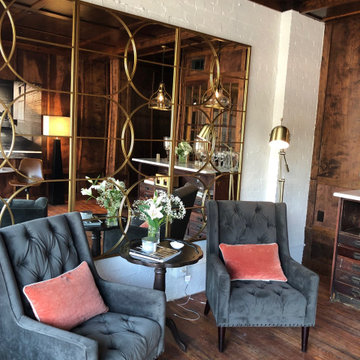
Our office was renovated in 2019 with a complete head-to-toe upfit. Combining a variety of style that worked well with the space, it's a collaboration of industrial and eclectic. It's extremely represenatative of our business brand, ethos, and style which is well reflected in each area of the office. Highlighted here is the client waiting area.
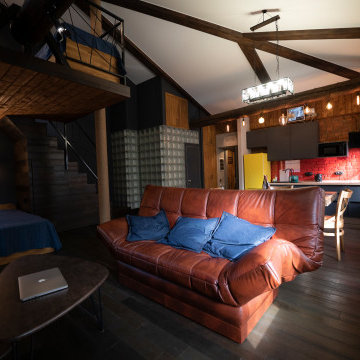
Этот интерьер – результат интересных идей, смелых решений и профессионального подхода строителей высокого класса.
В старом фонде Санкт-Петербурга, встречаются небольшие двухэтажные здания, располагающиеся во дворах-колодцах.
Изначально, этот дом являлся конюшней. На втором этаже было две комнаты, ванная, кухня. Помещения были очень маленькие и запущенные, потолок низкий. Из ванной можно было попасть на холодный чердак по приставной вертикальной лестнице. Встать в полный рост на чердаке можно было лишь на четырёх квадратных метрах в самой высокой точке. Рассматривались разные идеи по организации пространства. Сначала, было предложено сделать лестницу на чердак, который необходимо утеплить и организовать спальное место в высокой точке кровли, но эта идея не прижилась, так как, такое решение, значительно сократило бы полезную площадь. В итоге, я предложил демонтировать перекрытие и стены, и объединить этаж и чердак. Решение было одобрено. После демонтажа выявились некоторые нюансы: лаги пришлось укреплять и менять листы самой кровли, так как они протекали, так же, пришлось перекладывать оконные проёмы, они были не в один уровень, пол пришлось укреплять и заливать. Вскрылись четыре несущих бревна перекрытия, два их которых сгнили в точках крепления к стенам, их демонтировали. Оставшиеся два бревна оставили, одно полностью, а второе отрезали на половину и закрепили ко второму ярусу, который был возведён сразу после демонтажа. Оба бревна, в новом интерьере, служат как дополнительной несущей конструкцией, так и элементом декора.
Настоящий лофт интерьер. Отреставрированный родной кирпич, старые бревенчатые балки, сварная конструкция второго яруса, стеклоблоки, обеденный стол из слэба, кожаный диван, жёлтый холодильник, фартук кухни - кирпич под стеклом окрашенный в красный, паркетная доска, в санузле чёрная сантехника.
Перевоплощать, измученный временем и невниманием старый фонд Петербурга, для меня, всегда было одним из самых приятных занятий.
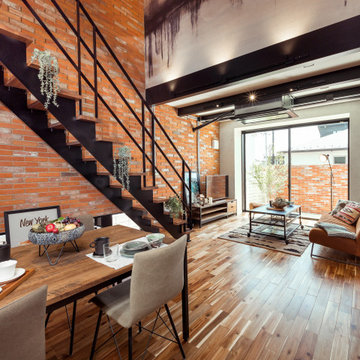
Modelo de salón con barra de bar abierto y blanco moderno de tamaño medio con paredes marrones, suelo de madera en tonos medios, televisor independiente, suelo marrón, vigas vistas y ladrillo
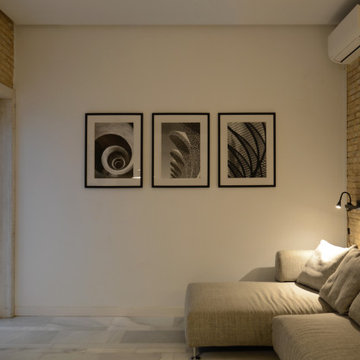
Diseño de salón abierto y beige y blanco de tamaño medio de obra con paredes marrones, suelo de mármol, televisor colgado en la pared, suelo blanco y ladrillo
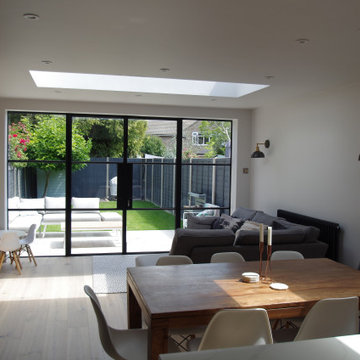
Foto de salón abierto moderno pequeño con paredes marrones, suelo de madera clara, televisor colgado en la pared, suelo marrón y ladrillo
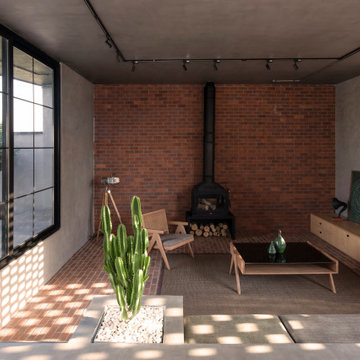
The "Corner Villa" design principles are meticulously crafted to create communal spaces for celebrations and gatherings while catering to the owner's need for private sanctuaries and privacy. One unique feature of the villa is the courtyard at the back of the building, separated from the main facade and parking area. This placement ensures that the courtyard and private areas of the villa remain secluded and at the center of the structure. In addition, the desire for a peaceful space away from the main reception and party hall led to more secluded private spaces and bedrooms on a single floor. These spaces are connected by a deep balcony, allowing for different activities to take place simultaneously, making the villa more energy-efficient during periods of lower occupancy and contributing to reduced energy consumption.
The villa's shape features broken lines and geometric lozenges that create corners. This design not only allows for expansive balconies but also provides captivating views. The broken lines also serve the purpose of shading areas that receive intense sunlight, ensuring thermal comfort.
Addressing the client's crucial need for a serene and tranquil space detached from the main reception and party hall led to the creation of more secluded private spaces and bedrooms on a single floor due to building restrictions. A deep balcony was introduced as a connecting point between these spaces. This arrangement enables various activities, such as parties and relaxation, to occur simultaneously, contributing to energy-efficient practices during periods of lower occupancy, thus aiding in reduced energy consumption.
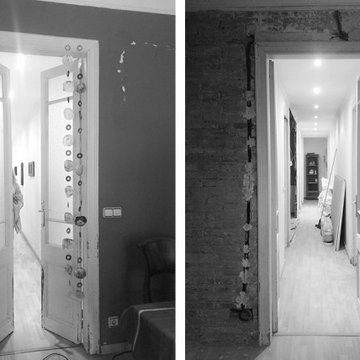
Diseño del salón recuperando la pared de ladrillo macizo original de la vivienda que da un toque especial y combina con este precioso sofá. Restauración de la puerta de madera original con molduras.
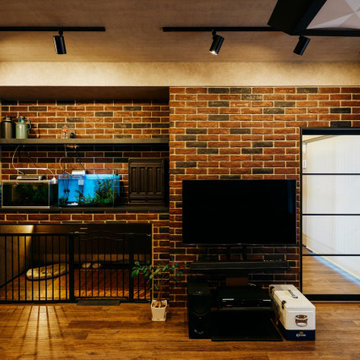
ドッグスペースの上にはアクアリウムスペースを計画し、ペットエリアを集約。水槽のポンプや配線などの振動が周囲に伝わらないように、上部に吊れるコンセント計画をしています。
Foto de salón urbano con paredes marrones, televisor independiente, suelo marrón y ladrillo
Foto de salón urbano con paredes marrones, televisor independiente, suelo marrón y ladrillo
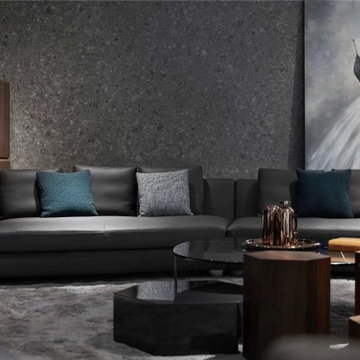
Foto de salón para visitas tipo loft actual grande sin chimenea con paredes marrones, suelo de madera oscura, televisor colgado en la pared y ladrillo
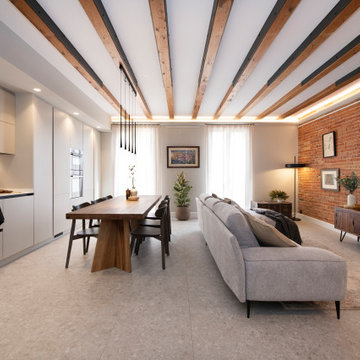
Foto de salón abierto y gris y blanco nórdico de tamaño medio sin chimenea con paredes marrones, suelo de baldosas de porcelana, televisor independiente, suelo gris, vigas vistas, ladrillo y alfombra
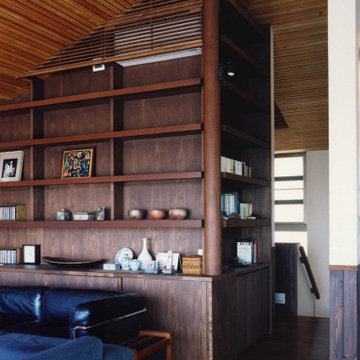
全体の計画としては、南側隣家が3m近く下がる丘陵地に面した敷地環境を生かし、2階に居間を設けることで南側に見晴らしの良い視界の広がりを得ることができました。
外壁のレンガ積みを内部にも延長しています。
Imagen de salón para visitas abierto vintage de tamaño medio sin chimenea con paredes marrones, suelo de madera oscura, televisor independiente, suelo marrón, madera y ladrillo
Imagen de salón para visitas abierto vintage de tamaño medio sin chimenea con paredes marrones, suelo de madera oscura, televisor independiente, suelo marrón, madera y ladrillo
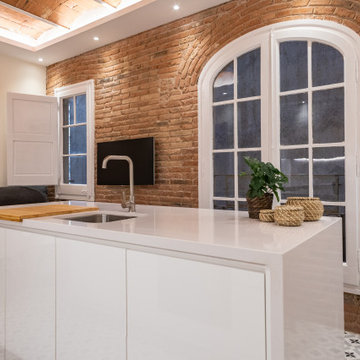
Pared de ladrillo visto original restaurada en el salón. Imagen moderna que mantiene elementos de época.
Ejemplo de salón abierto y abovedado contemporáneo de tamaño medio sin chimenea con paredes marrones, suelo de baldosas de cerámica, suelo beige y ladrillo
Ejemplo de salón abierto y abovedado contemporáneo de tamaño medio sin chimenea con paredes marrones, suelo de baldosas de cerámica, suelo beige y ladrillo
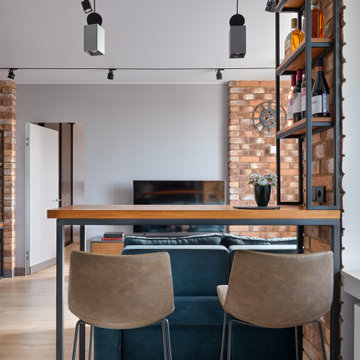
Фотограф Наталья Вершинина
Diseño de salón con barra de bar urbano de tamaño medio con paredes marrones, suelo laminado, televisor independiente, suelo marrón y ladrillo
Diseño de salón con barra de bar urbano de tamaño medio con paredes marrones, suelo laminado, televisor independiente, suelo marrón y ladrillo
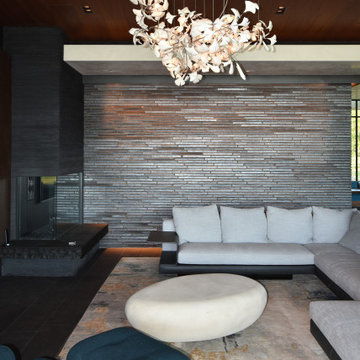
Modelo de salón para visitas abierto minimalista grande con paredes marrones, suelo de pizarra, chimenea de esquina, marco de chimenea de baldosas y/o azulejos, pared multimedia, suelo negro, madera y ladrillo
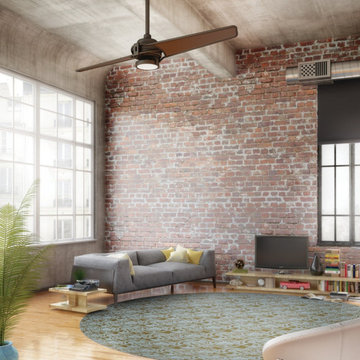
Ventilador de techo con luz 'Xety - Edición Excelencia' Ø 142 cms, bronce antiguo, 2 palas de PC plástico de color bronce antiguo, 3 velocidades con marcha adelante y atrás, más luz LED incorporada con 10W controladas por mando a distancia incluido, para el interior (IP20).
Silencioso y potente motor de bajo consumo.
Extras: Mando a distancia y luz LED incorporada incluidos.
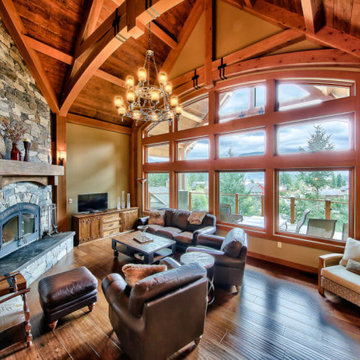
Modelo de salón para visitas rural grande con paredes marrones, suelo de madera clara, chimenea de esquina, suelo marrón, vigas vistas y ladrillo
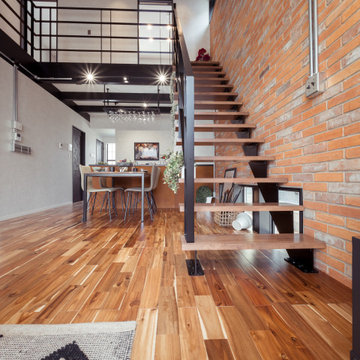
Imagen de salón con barra de bar abierto y blanco moderno de tamaño medio con paredes marrones, suelo de madera en tonos medios, televisor independiente, suelo marrón, vigas vistas y ladrillo
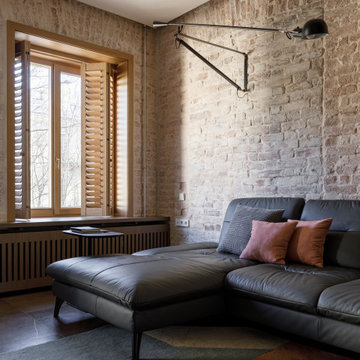
Ejemplo de salón para visitas cerrado actual de tamaño medio con paredes marrones, suelo de baldosas de porcelana, suelo marrón y ladrillo
73 ideas para salones con paredes marrones y ladrillo
2