14.318 ideas para salones con paredes beige y suelo beige
Filtrar por
Presupuesto
Ordenar por:Popular hoy
161 - 180 de 14.318 fotos
Artículo 1 de 3
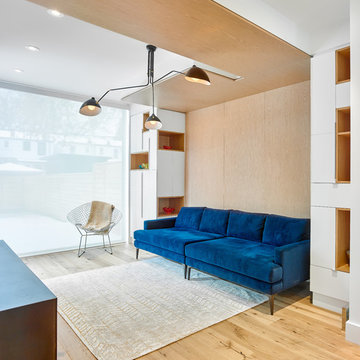
Only the chicest of modern touches for this detached home in Tornto’s Roncesvalles neighbourhood. Textures like exposed beams and geometric wild tiles give this home cool-kid elevation. The front of the house is reimagined with a fresh, new facade with a reimagined front porch and entrance. Inside, the tiled entry foyer cuts a stylish swath down the hall and up into the back of the powder room. The ground floor opens onto a cozy built-in banquette with a wood ceiling that wraps down one wall, adding warmth and richness to a clean interior. A clean white kitchen with a subtle geometric backsplash is located in the heart of the home, with large windows in the side wall that inject light deep into the middle of the house. Another standout is the custom lasercut screen features a pattern inspired by the kitchen backsplash tile. Through the upstairs corridor, a selection of the original ceiling joists are retained and exposed. A custom made barn door that repurposes scraps of reclaimed wood makes a bold statement on the 2nd floor, enclosing a small den space off the multi-use corridor, and in the basement, a custom built in shelving unit uses rough, reclaimed wood. The rear yard provides a more secluded outdoor space for family gatherings, and the new porch provides a generous urban room for sitting outdoors. A cedar slatted wall provides privacy and a backrest.
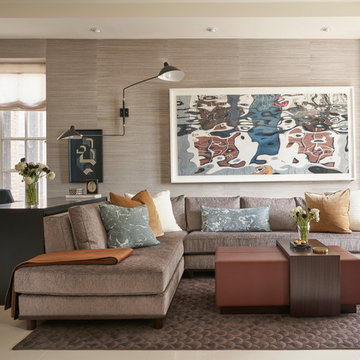
Chicago Lux, Living Room with Custom Sectional, Ottoman, Large Abstract Art
Photographer: Mike Schwartz
Imagen de salón abierto contemporáneo sin chimenea con paredes beige, suelo de baldosas de cerámica y suelo beige
Imagen de salón abierto contemporáneo sin chimenea con paredes beige, suelo de baldosas de cerámica y suelo beige
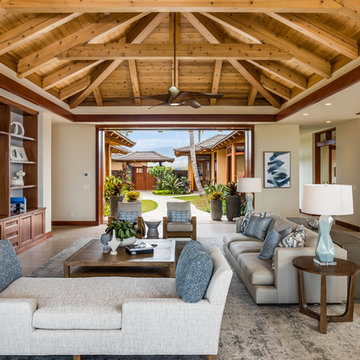
Willman Interiors is a full service Interior design firm on the Big Island of Hawaii. There is no cookie-cutter concepts in anything we do—each project is customized and imaginative. Combining artisan touches and stylish contemporary detail, we do what we do best: put elements together in ways that are fresh, gratifying, and reflective of our clients’ tastes. PC : Henry Houghton
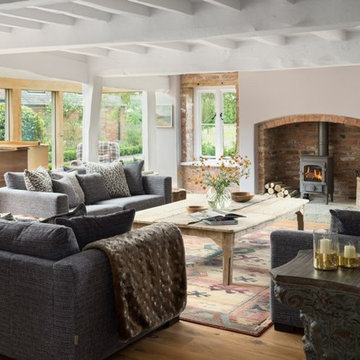
Unique Home Stays
Foto de salón cerrado de estilo de casa de campo de tamaño medio con paredes beige, suelo de madera clara, estufa de leña y suelo beige
Foto de salón cerrado de estilo de casa de campo de tamaño medio con paredes beige, suelo de madera clara, estufa de leña y suelo beige
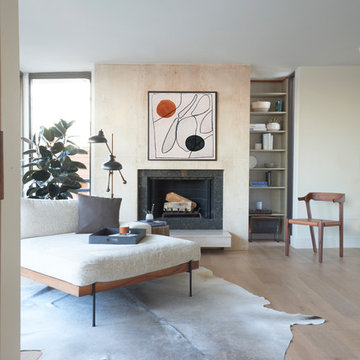
Imagen de salón para visitas contemporáneo con paredes beige, suelo de madera clara, todas las chimeneas, marco de chimenea de baldosas y/o azulejos y suelo beige
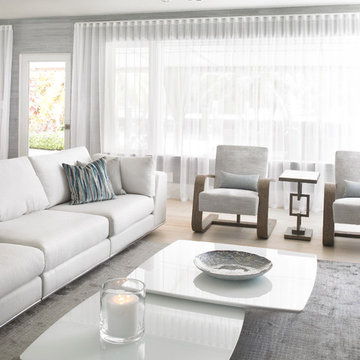
Living Room
Ejemplo de salón para visitas abierto minimalista de tamaño medio sin chimenea y televisor con paredes beige, suelo de madera clara y suelo beige
Ejemplo de salón para visitas abierto minimalista de tamaño medio sin chimenea y televisor con paredes beige, suelo de madera clara y suelo beige
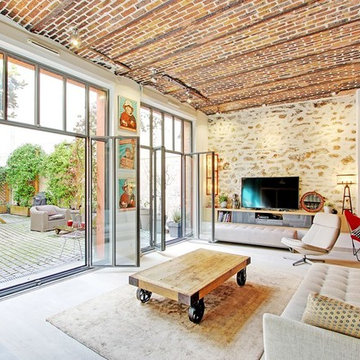
Diseño de salón abierto mediterráneo grande con suelo de madera clara, paredes beige, televisor independiente y suelo beige
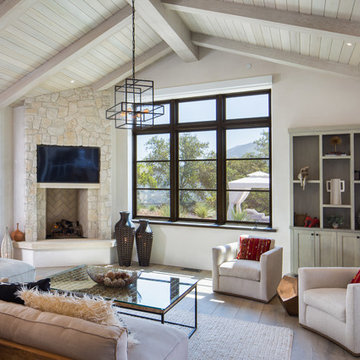
Open floor plan connects living room with vaulted ceiling to dining room and kitchen with bar.
Ejemplo de salón abierto actual grande con paredes beige, suelo de madera clara, suelo beige, chimenea de esquina, marco de chimenea de piedra y pared multimedia
Ejemplo de salón abierto actual grande con paredes beige, suelo de madera clara, suelo beige, chimenea de esquina, marco de chimenea de piedra y pared multimedia
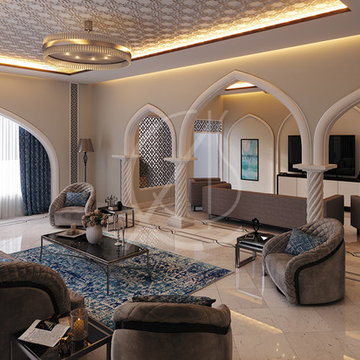
Pointed arches resting on spiral columns reminiscent of the Islamic arcade, divide the interior space into two living areas, one with a TV unit and the other a formal family living area, beige marble tile cover the floor bordered with black motif, complementing the neutral colors of the walls and furniture, with royal blue accents that manifests the serene feel of the interior.
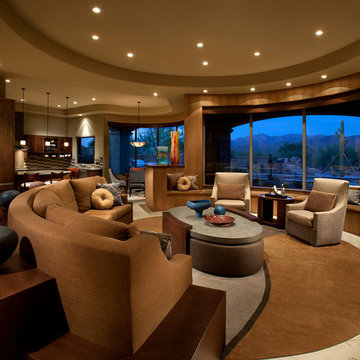
Anita Lang - IMI Design - Scottsdale, AZ
Diseño de salón abierto actual grande con paredes beige, todas las chimeneas, televisor retractable y suelo beige
Diseño de salón abierto actual grande con paredes beige, todas las chimeneas, televisor retractable y suelo beige
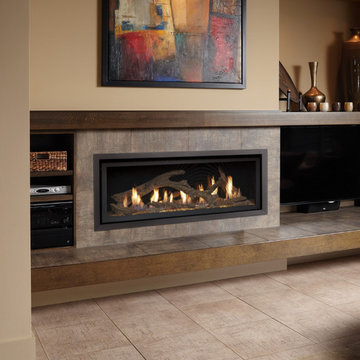
The 4415 HO gas fireplace brings you the very best in home heating and style with its sleek, linear appearance and impressively high heat output. With a long row of dancing flames and built-in fans, the 4415 gas fireplace is not only an excellent heater but a beautiful focal point in your home. Turn on the under-lighting that shines through the translucent glass floor and you’ve got magic whether the fire is on or off. This sophisticated gas fireplace can accompany any architectural style with a selection of fireback options along with realistic Driftwood and Stone Fyre-Art. The 4415 HO gas fireplace heats up to 2,100 square feet but can heat additional rooms in your home with the optional Power Heat Duct Kit.
The gorgeous flame and high heat output of the 4415 are backed up by superior craftsmanship and quality safety features, which are built to extremely high standards. From the heavy steel thickness of the fireplace body to the durable, welded frame surrounding the ceramic glass, you are truly getting the best gas fireplace available. The 2015 ANSI approved low visibility safety barrier comes standard over the glass to increase the safety of this unit for you and your family without detracting from the beautiful fire view.
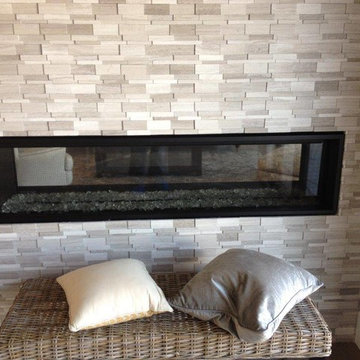
Foto de salón para visitas cerrado tradicional renovado pequeño sin televisor con paredes beige, suelo de madera clara, todas las chimeneas, marco de chimenea de baldosas y/o azulejos y suelo beige
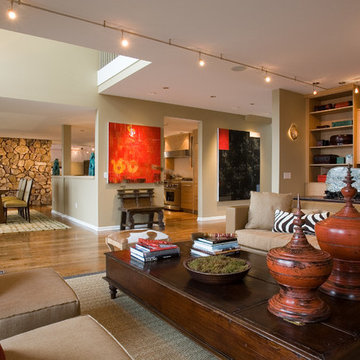
The remodel project included refinishing existing hardwood floors throughout. The addition included an exterior deck that is 1,200 SF and is structured with cable railing. A new kitchen with custom cabinets and granite tops, wine cellar, and lower level game room with bar and sauna were added to the existing structure. The 900 SF master suite with balcony overlooks beautiful Lake Geneva.
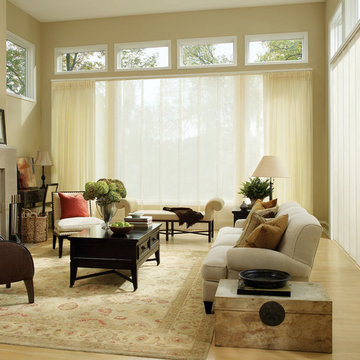
Foto de salón para visitas cerrado tradicional de tamaño medio sin televisor con paredes beige, suelo de madera clara, todas las chimeneas, marco de chimenea de piedra y suelo beige
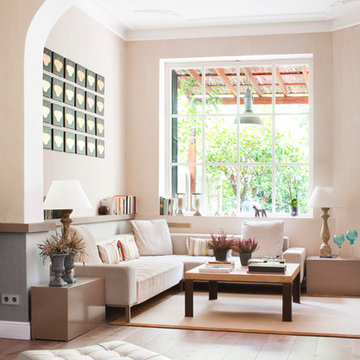
Proyecto realizado por Meritxell Ribé - The Room Studio
Construcción: The Room Work
Fotografías: Mauricio Fuertes
Diseño de salón para visitas abierto clásico renovado de tamaño medio sin chimenea y televisor con suelo de madera clara, paredes beige, suelo beige y arcos
Diseño de salón para visitas abierto clásico renovado de tamaño medio sin chimenea y televisor con suelo de madera clara, paredes beige, suelo beige y arcos
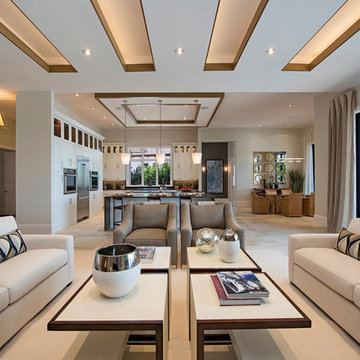
Ceiling Details
Foto de salón abierto contemporáneo grande con suelo de baldosas de porcelana, todas las chimeneas, marco de chimenea de piedra, pared multimedia, paredes beige y suelo beige
Foto de salón abierto contemporáneo grande con suelo de baldosas de porcelana, todas las chimeneas, marco de chimenea de piedra, pared multimedia, paredes beige y suelo beige
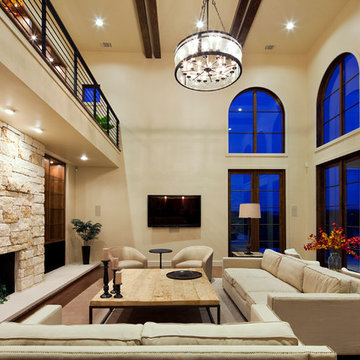
Fine Focus Photography
Foto de salón para visitas cerrado moderno de tamaño medio sin televisor con paredes beige, suelo de madera oscura, todas las chimeneas, marco de chimenea de piedra y suelo beige
Foto de salón para visitas cerrado moderno de tamaño medio sin televisor con paredes beige, suelo de madera oscura, todas las chimeneas, marco de chimenea de piedra y suelo beige

This single family home in the Greenlake neighborhood of Seattle is a modern home with a strong emphasis on sustainability. The house includes a rainwater harvesting system that supplies the toilets and laundry with water. On-site storm water treatment, native and low maintenance plants reduce the site impact of this project. This project emphasizes the relationship between site and building by creating indoor and outdoor spaces that respond to the surrounding environment and change throughout the seasons.

Mediterranean home nestled into the native landscape in Northern California.
Diseño de salón abierto mediterráneo grande con paredes beige, suelo de baldosas de cerámica, todas las chimeneas, marco de chimenea de hormigón, televisor retractable y suelo beige
Diseño de salón abierto mediterráneo grande con paredes beige, suelo de baldosas de cerámica, todas las chimeneas, marco de chimenea de hormigón, televisor retractable y suelo beige
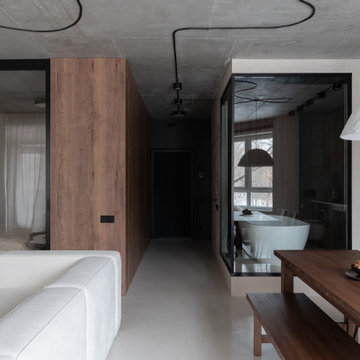
Пространство кухни-гостиной разделено на 3 зоны:
-первая зона- кухня. Вдоль стены мы расположили кухонный гарнитур. А для того чтобы создать симметрию в пространстве, фасад встроенного холодильника облицевали декоративной штукатуркой, как и выступ у окна. Таким образом у нас получилась ось симметрии от центра кухни до телевизора. Фасады кухонного гарнитура имеют деревянную фактуру, а фартук выполнен из керамогранита, идентичного тону декоративной штукатурке.
В обеденной зоне стоит стол из массива ясеня. При этом с одной стороны стола мы поставили удобные стулья со спинками, а с другой стороны деревянную скамейку, которую можно задвинуть под стол и убрать с прохода. Над столом висит светильник из переработанной бумаги, он позволяет создать камерную атмосферу в обеденной зоне.
-вторая зона- гостиная, которая отделена от кухни диваном, выполненным на заказ.
У дивана расположен журнальный столик из бетона сделанный по нашим эскизам. Столешница имеет живописную форму и опирается на три цилиндра.
Напротив дивана расположена встроенная система хранения. За ней скрывается телевизор и система вентиляции, которая доставляет свежий воздух в кухню-гостиную и спальню. Фасады имеют механизм - гармошка, открываются по нажатию.
третья зона - это зона отдыха, где можно почитать книги или посмотреть в окно на парк, расположившись на мягком кресле.
14.318 ideas para salones con paredes beige y suelo beige
9