14.318 ideas para salones con paredes beige y suelo beige
Filtrar por
Presupuesto
Ordenar por:Popular hoy
141 - 160 de 14.318 fotos
Artículo 1 de 3
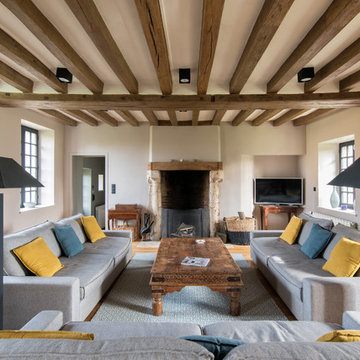
Victor Grandgeorges
Imagen de salón cerrado de estilo de casa de campo con paredes beige, suelo de madera clara, todas las chimeneas, televisor independiente y suelo beige
Imagen de salón cerrado de estilo de casa de campo con paredes beige, suelo de madera clara, todas las chimeneas, televisor independiente y suelo beige
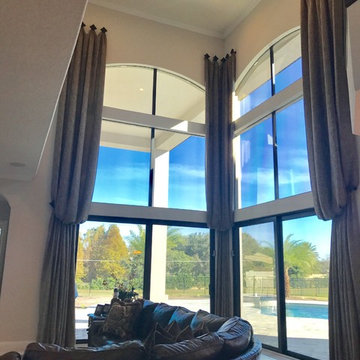
Diseño de salón para visitas cerrado tradicional renovado grande sin chimenea y televisor con paredes beige, suelo de baldosas de porcelana y suelo beige
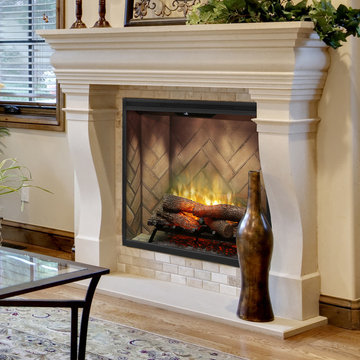
Dimplex Revillusion™ RBF36P is a completely new way of looking at fireplaces, and changing the standard for electric. A clear view through the lifelike flames, to the full brick interior, captures the charm of a wood-burning fireplace. Enjoy the look of a fireplace cut straight from the pages of a magazine by choosing Revillusion™; clearly a better fireplace.
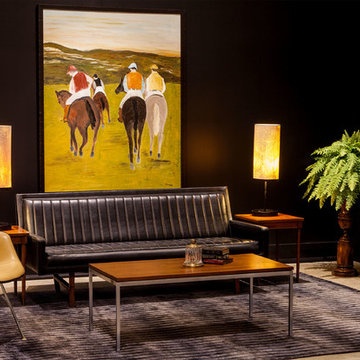
Ejemplo de salón para visitas cerrado actual de tamaño medio sin chimenea y televisor con paredes beige, suelo de cemento y suelo beige
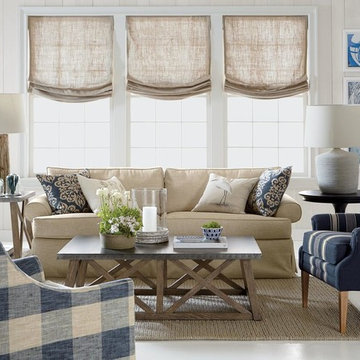
Imagen de salón para visitas cerrado campestre grande sin chimenea y televisor con paredes beige, suelo de madera pintada y suelo beige
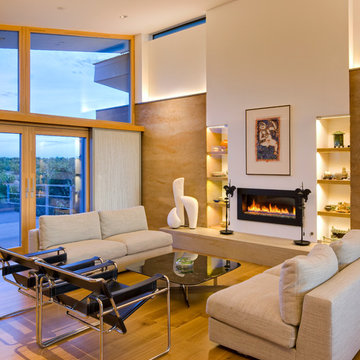
Zola Thermo Clad windows and doors.
Ejemplo de salón para visitas cerrado de estilo americano grande sin televisor con paredes beige, suelo de madera clara, chimenea lineal, marco de chimenea de yeso y suelo beige
Ejemplo de salón para visitas cerrado de estilo americano grande sin televisor con paredes beige, suelo de madera clara, chimenea lineal, marco de chimenea de yeso y suelo beige
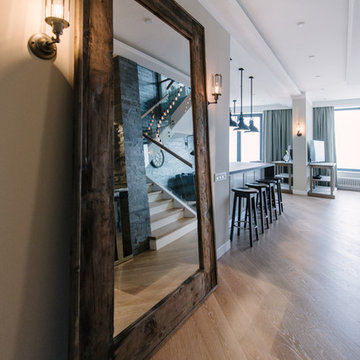
buro5, архитектор Борис Денисюк, architect Boris Denisyuk. Photo: Luciano Spinelli
Ejemplo de salón con barra de bar abierto industrial grande con paredes beige, suelo de madera clara, televisor colgado en la pared y suelo beige
Ejemplo de salón con barra de bar abierto industrial grande con paredes beige, suelo de madera clara, televisor colgado en la pared y suelo beige
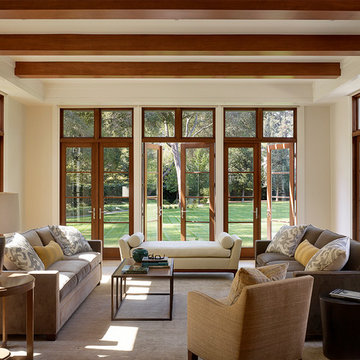
Matthew Millman Photography http://www.matthewmillman.com/
Imagen de salón para visitas cerrado clásico grande sin chimenea y televisor con paredes beige, suelo de madera clara y suelo beige
Imagen de salón para visitas cerrado clásico grande sin chimenea y televisor con paredes beige, suelo de madera clara y suelo beige
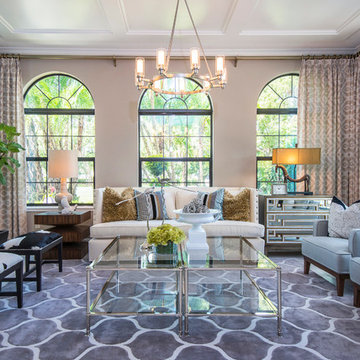
An elegant and inviting living room with unique touches. We love the arched windows and eclectic furniture.
Imagen de salón para visitas clásico renovado con paredes beige, madera y suelo beige
Imagen de salón para visitas clásico renovado con paredes beige, madera y suelo beige
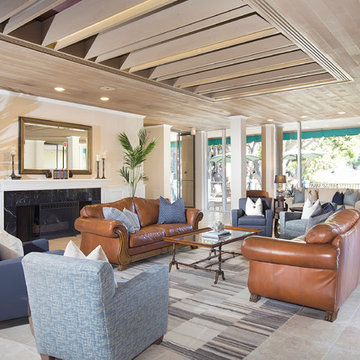
The Plaza Condominiums pursued J Hill Interior Designs to find a solution for a challenging lobby situation. The demographic of this condominium complex is very diverse, as was the design style of its HOA members. Moreover, there was existing furniture that needed to be incorporated into the design, all with budgets, and different design desires to keep in mind. The end product was fantastic with much great feedback. See more info about The Plaza here: http://plazacondospb.com/ - See more at: http://www.jhillinteriordesigns.com/project-peeks/#sthash.pMZXLTAg.dpuf
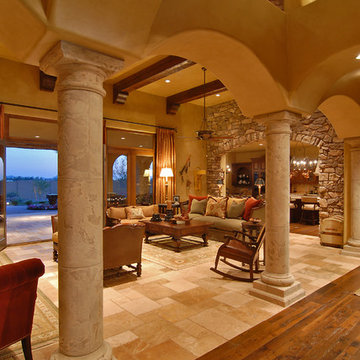
Modelo de salón abierto mediterráneo grande con paredes beige, suelo de travertino y suelo beige

Designed by Alison Royer
Photos: Ashlee Raubach
Foto de salón para visitas cerrado ecléctico pequeño sin televisor con paredes beige, suelo de baldosas de porcelana, todas las chimeneas, marco de chimenea de baldosas y/o azulejos y suelo beige
Foto de salón para visitas cerrado ecléctico pequeño sin televisor con paredes beige, suelo de baldosas de porcelana, todas las chimeneas, marco de chimenea de baldosas y/o azulejos y suelo beige
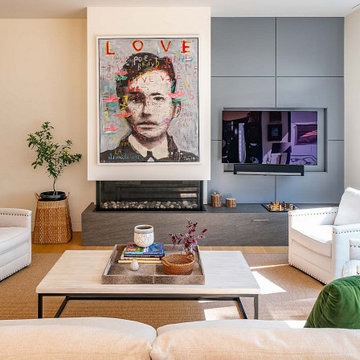
Diseño de salón abierto contemporáneo de tamaño medio con suelo de madera clara, chimenea lineal, televisor colgado en la pared, paredes beige y suelo beige
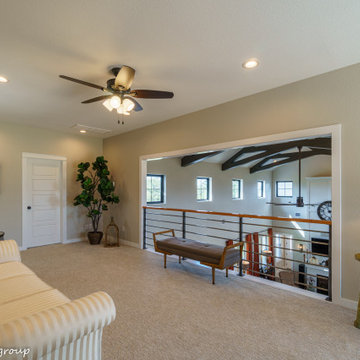
Foto de salón tipo loft campestre de tamaño medio con paredes beige, moqueta y suelo beige

Modelo de salón abierto minimalista grande sin chimenea con paredes beige, suelo de madera clara, televisor colgado en la pared, suelo beige, bandeja y ladrillo
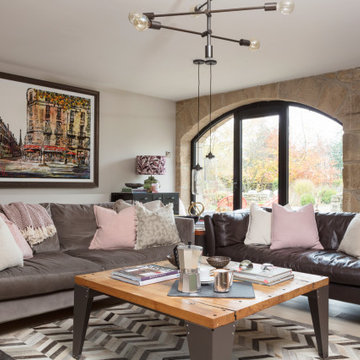
This is the 'comfy lounge' - in contrast to the family room this one is calm, it is peaceful and it is not a place for toys!
The neutral tones and textures in here are a delight and the colour is subtle, shaded and tonal rather than bold and pop like. You can kick of your shoes and grab a cuppa in here thats for sure.
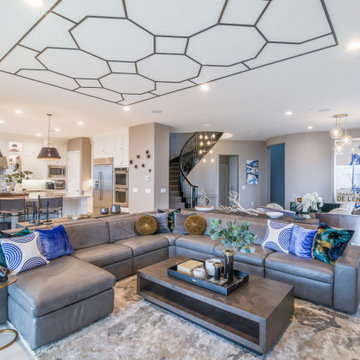
This chic/contemporary living room was designed for a working mom. After a long day of work she loves to have friends over & sip champagne and wine in this open concept space, while still being able to see her children. In this space, you will also see the formal family room, the kitchen, and the beautiful staircase. The ceiling moulding was added to give the room texture & character.
JL Interiors is a LA-based creative/diverse firm that specializes in residential interiors. JL Interiors empowers homeowners to design their dream home that they can be proud of! The design isn’t just about making things beautiful; it’s also about making things work beautifully. Contact us for a free consultation Hello@JLinteriors.design _ 310.390.6849_ www.JLinteriors.design
A stunning contemporary living room. Every aspect from wall coverings, window treatments and furniture were sourced by our interior design team and available through our showroom
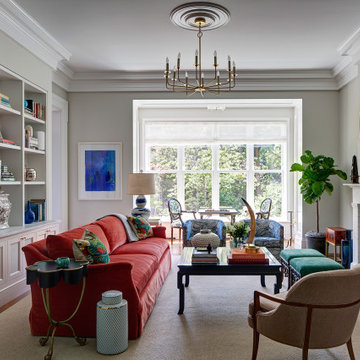
This Greek Revival row house in Boerum Hill was previously owned by a local architect who renovated it several times, including the addition of a two-story steel and glass extension at the rear. The new owners came to us seeking to restore the house and its original formality, while adapting it to the modern needs of a family of five. The detailing of the 25 x 36 foot structure had been lost and required some sleuthing into the history of Greek Revival style in historic Brooklyn neighborhoods.
In addition to completely re-framing the interior, the house also required a new south-facing brick façade due to significant deterioration. The modern extension was replaced with a more traditionally detailed wood and copper- clad bay, still open to natural light and the garden view without sacrificing comfort. The kitchen was relocated from the first floor to the garden level with an adjacent formal dining room. Both rooms were enlarged from their previous iterations to accommodate weekly dinners with extended family. The kitchen includes a home office and breakfast nook that doubles as a homework station. The cellar level was further excavated to accommodate finished storage space and a playroom where activity can be monitored from the kitchen workspaces.
The parlor floor is now reserved for entertaining. New pocket doors can be closed to separate the formal front parlor from the more relaxed back portion, where the family plays games or watches TV together. At the end of the hall, a powder room with brass details, and a luxe bar with antique mirrored backsplash and stone tile flooring, leads to the deck and direct garden access. Because of the property width, the house is able to provide ample space for the interior program within a shorter footprint. This allows the garden to remain expansive, with a small lawn for play, an outdoor food preparation area with a cast-in-place concrete bench, and a place for entertaining towards the rear. The newly designed landscaping will continue to develop, further enhancing the yard’s feeling of escape, and filling-in the views from the kitchen and back parlor above. A less visible, but equally as conscious, addition is a rooftop PV solar array that provides nearly 100% of the daily electrical usage, with the exception of the AC system on hot summer days.
The well-appointed interiors connect the traditional backdrop of the home to a youthful take on classic design and functionality. The materials are elegant without being precious, accommodating a young, growing family. Unique colors and patterns provide a feeling of luxury while inviting inhabitants and guests to relax and enjoy this classic Brooklyn brownstone.
This project won runner-up in the architecture category for the 2017 NYC&G Innovation in Design Awards and was featured in The American House: 100 Contemporary Homes.
Photography by Francis Dzikowski / OTTO
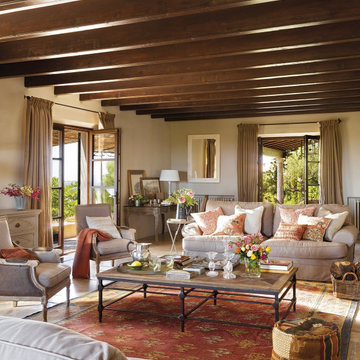
Diseño de salón para visitas cerrado mediterráneo grande con paredes beige, suelo de piedra caliza y suelo beige
14.318 ideas para salones con paredes beige y suelo beige
8