654 ideas para salones con paredes beige y panelado
Filtrar por
Presupuesto
Ordenar por:Popular hoy
161 - 180 de 654 fotos
Artículo 1 de 3
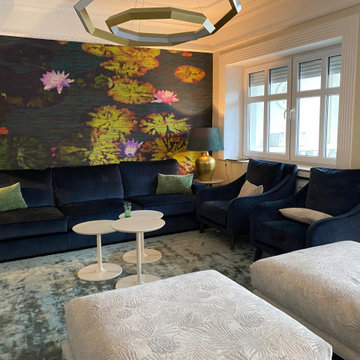
Das Wohnzimmer oder: Eine Hommage an den Showroom!
Wohnzimmer Villa Kladow | by Andy INTERIORDESIGN
Nun kommen wir zu dem ausschlaggebenden Grund, der die Familie der Villa Kladow zu uns geführt hat: Unser Showroom-Wohnzimmer! Auf der Plattform houzz war die Frau des Hauses auf uns gestoßen und hatte sich Hals über Kopf in das Design by andy verliebt. Genau dieses Ensemble sollte bitte in das neu erstandene Familiendomizil einziehen!
Same, same – but different!
Neben diesem höchsten Lob durfte Andrea dann sogar die gesamte Villa der kleinen Familie einrichten! Gestartet sind wir in der Planung natürlich mit dem Herzstück. Das Wohnzimmerkonzept wurde zuerst auf den Grundriss der Altbau-Villa angepasst.
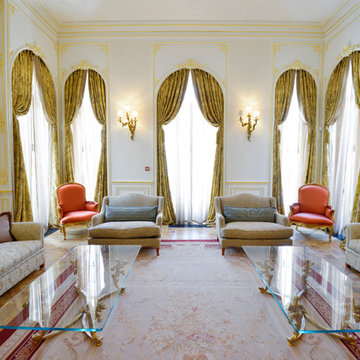
This is one of the main salons in the house, the room is used for formal entertainment and the brief was to provide a large amount of comfortable and flexible seating. Accent colours were introduced in the furniture and the curtains have been dressed in an Italian strung style. The walls have been hand finished with gilt.
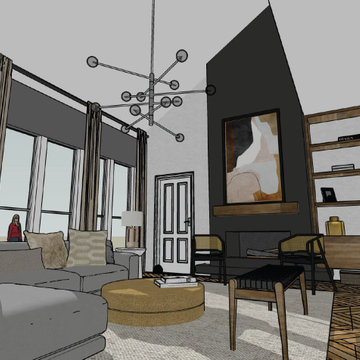
This living room is adjacent to the kitchen we designed and remodeled for the same Coppell client on W Bethel School Rd. Our purpose here was to design a more functional, modern living room space, in order to match the new kitchen look and feel and get a fresher feeling for the whole family to spend time together, as well as heighten their hospitality ability for guests. This living room design extends the white oak herringbone floor to the rest of the downstairs area and updates the furniture with mostly West Elm and Restoration Hardware selections. This living room also features a niched tv, updated fireplace, and a custom Nogal tv stand and bookshelf.
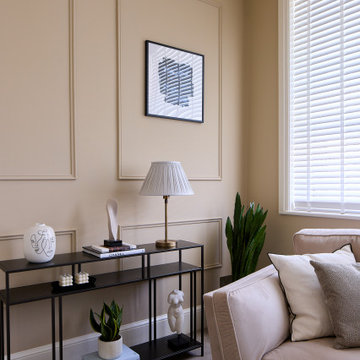
Period living room with wall panelling, warm taupe walls and quirky lighting
Modelo de salón cerrado ecléctico sin chimenea con paredes beige, moqueta, televisor colgado en la pared, suelo beige y panelado
Modelo de salón cerrado ecléctico sin chimenea con paredes beige, moqueta, televisor colgado en la pared, suelo beige y panelado
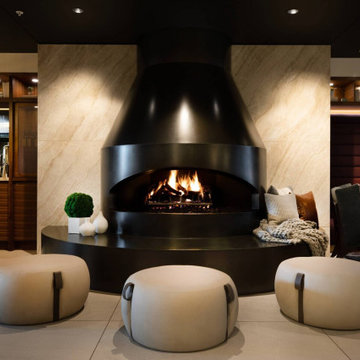
Acucraft Custom Gas Fireplace with open (no glass) oval opening and mammoth logset. Set pristinely within the lobby of Minneapolis based Elliott Park Hotel.
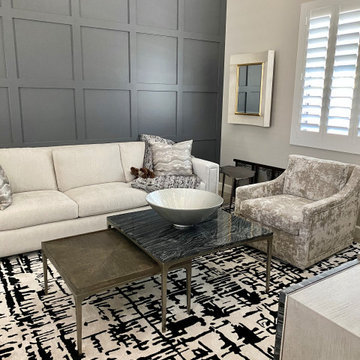
Modern sitting room using textures and clean design.
Modelo de salón cerrado minimalista de tamaño medio con paredes beige, suelo de baldosas de cerámica, televisor independiente, suelo multicolor y panelado
Modelo de salón cerrado minimalista de tamaño medio con paredes beige, suelo de baldosas de cerámica, televisor independiente, suelo multicolor y panelado
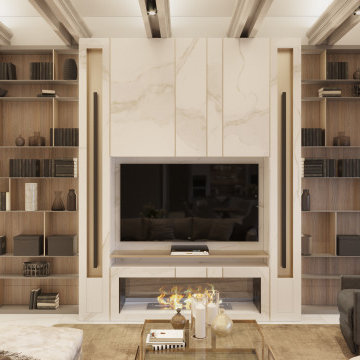
The villa is constructed on one level, with expansive windows and high ceilings. The client requested the design to be a mixture of traditional and modern elements, with a focus on storage space and functionality.
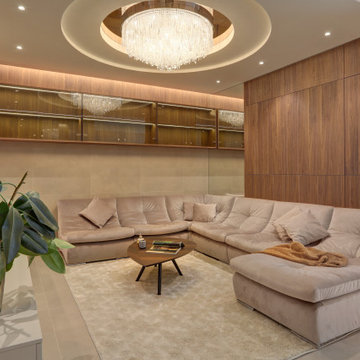
В гостиной нет окон, поэтому спланирована она в формате open space. Из прихожей, как приглашение в дом, открывается вид на кусочек этого лаунджа. Теплый свет и палитра добавляют приватности. Большие диваны хозяева выбрали как в своем московском доме. Корпусную мебель разрабатывала студия, чтобы интегрировать как можно больше скрытых систем хранения. За красоту отвечают фактуры: шпон ореха, розовые зеркала под потолком, напротив диванов, венецианское стекло парадного светильника от фабрики Multiforme lighting.
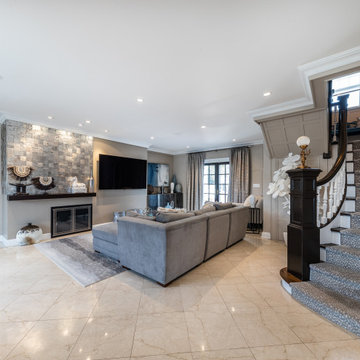
Diseño de salón cerrado tradicional renovado grande con paredes beige, suelo de mármol, todas las chimeneas, marco de chimenea de baldosas y/o azulejos, televisor colgado en la pared, suelo beige y panelado
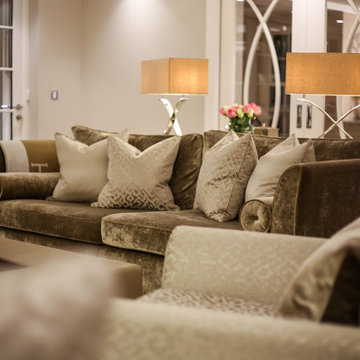
This elegant family room features a bespoke TV unit crafted in taupe lacquer and faux leather embossed door fronts along with antique mirror with subtle back lighting forming a cosy, warm ambience in the evening whilst highlighting the accessories.
Coffered ceiling with concealed lighting effectively frames the space and adds an additional layer of lighting that can be dimmed to achieve the perfect, cosy ambience.
The oversized sofas & chairs with plush velvet fabric and textured cushions creates warmth, richness and comfort to relax with friends and family.
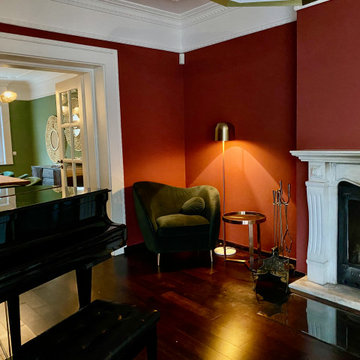
Ein wunderschöner grüner Samtsessel läßt das Klavierspiel zum Hochgenuss werden.
Foto de salón con rincón musical abierto grande sin televisor con paredes beige, suelo de madera en tonos medios, todas las chimeneas, marco de chimenea de piedra, suelo marrón, bandeja y panelado
Foto de salón con rincón musical abierto grande sin televisor con paredes beige, suelo de madera en tonos medios, todas las chimeneas, marco de chimenea de piedra, suelo marrón, bandeja y panelado
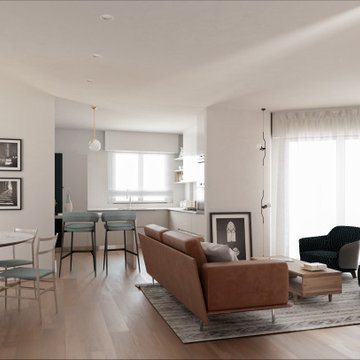
Visione d'insieme della zona giorno open space, con cucina a vista sul soggiorno.
Imagen de salón abierto minimalista de tamaño medio con paredes beige, suelo de madera clara, televisor independiente, suelo marrón, bandeja y panelado
Imagen de salón abierto minimalista de tamaño medio con paredes beige, suelo de madera clara, televisor independiente, suelo marrón, bandeja y panelado
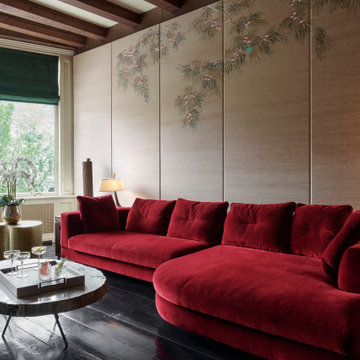
Modelo de salón cerrado moderno de tamaño medio con paredes beige, suelo de madera oscura, todas las chimeneas, marco de chimenea de piedra, televisor retractable, suelo marrón, vigas vistas y panelado
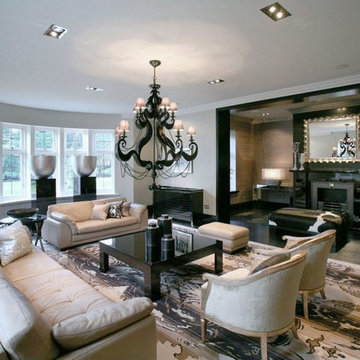
Four Beeches
Inspired by Charles Rennie Mackintosh’s Hill House, Four Beeches is a magnificent natural stone, new-build property with a corner turret, steeply pitched roofs, large overhanging eaves and parapet gables. This 16,700 sq ft mansion is set in a picturesque location overlooking a conservation area in Cheshire. The property sits in beautiful, mature landscaped grounds extending to approximately 2 ¼ acres.
A mansion thought to be the most expensive home in Greater Manchester has gone on sale for an eye-watering £11.25m. The eight-bedroom house on Green Walk, Bowdon, was built by a local businessman in 2008 but it is now ‘surplus to requirements’.
The property has almost 17,000 sq ft of floor space – including six reception rooms and a leisure suite with a swimming pool, spa, gym and home cinema with a bar area. It is surrounded by 2.25 acres of landscaped grounds, with garage space for four cars.
Phillip Diggle, from estate agent Gascoigne Halman, said: “It’s certainly the most expensive property we’ve ever had and the most expensive residential property in the area.
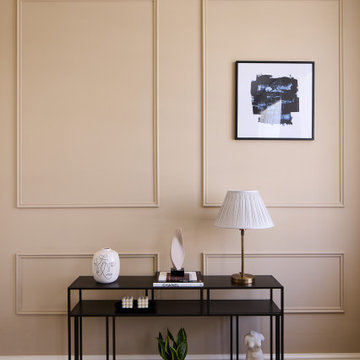
Period living room with wall panelling, warm taupe walls and quirky lighting
Foto de salón cerrado ecléctico sin chimenea con paredes beige, moqueta, televisor colgado en la pared, suelo beige y panelado
Foto de salón cerrado ecléctico sin chimenea con paredes beige, moqueta, televisor colgado en la pared, suelo beige y panelado
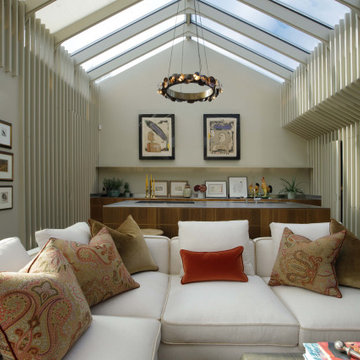
Diseño de salón para visitas cerrado actual de tamaño medio con paredes beige, suelo de cemento, televisor retractable, suelo gris, vigas vistas y panelado
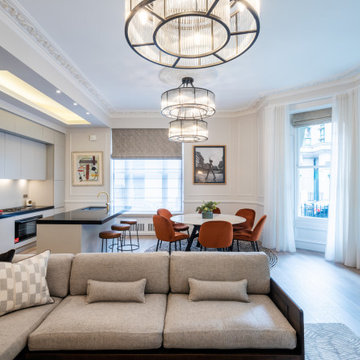
Imagen de salón abierto tradicional renovado de tamaño medio con paredes beige, suelo laminado, todas las chimeneas, marco de chimenea de piedra, televisor colgado en la pared, suelo beige y panelado
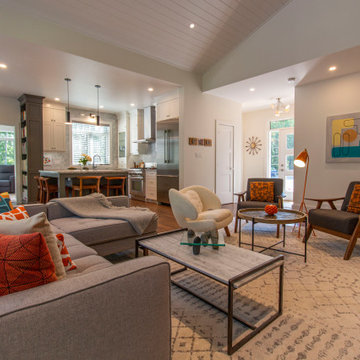
Ejemplo de salón con barra de bar abierto y abovedado escandinavo de tamaño medio sin televisor con paredes beige, suelo de madera en tonos medios, todas las chimeneas, marco de chimenea de piedra, suelo marrón y panelado
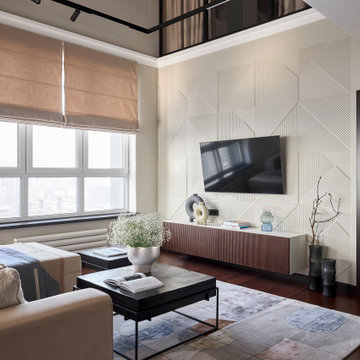
Foto de salón actual con paredes beige, televisor colgado en la pared, suelo marrón y panelado
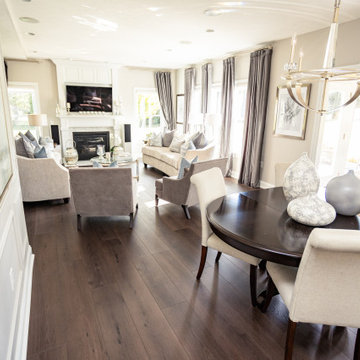
A rich, even, walnut tone with a smooth finish. This versatile color works flawlessly with both modern and classic styles.
Diseño de salón para visitas abierto tradicional grande con paredes beige, suelo vinílico, todas las chimeneas, marco de chimenea de yeso, pared multimedia, suelo marrón y panelado
Diseño de salón para visitas abierto tradicional grande con paredes beige, suelo vinílico, todas las chimeneas, marco de chimenea de yeso, pared multimedia, suelo marrón y panelado
654 ideas para salones con paredes beige y panelado
9