654 ideas para salones con paredes beige y panelado
Filtrar por
Presupuesto
Ordenar por:Popular hoy
81 - 100 de 654 fotos
Artículo 1 de 3
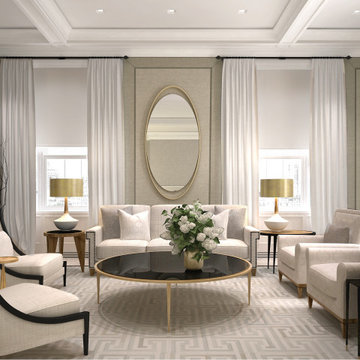
Living room. Custom fabric upholstered wall panels.
Diseño de salón para visitas abierto clásico renovado grande con paredes beige, casetón y panelado
Diseño de salón para visitas abierto clásico renovado grande con paredes beige, casetón y panelado
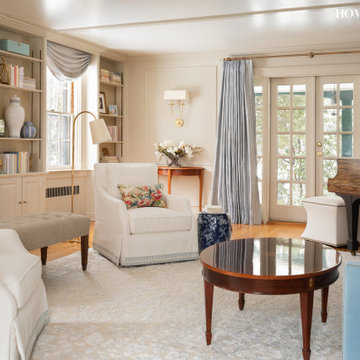
Our clients, a young professional couple in their 30s, sent us inspiration images of very traditional living rooms chock full of blues & whites, golds and merlots, brown furniture, formal window treatments, and Oriental rugs. They wanted a RETREAT and entertaining space for grown-ups, but durable enough a room for kids learning how to behave in a civilized manner.
Our aim was “youthfulize” their ideas into something fresh-but-timeless for a young and growing family by employing luminous colors, abstract art, and transitional decor.
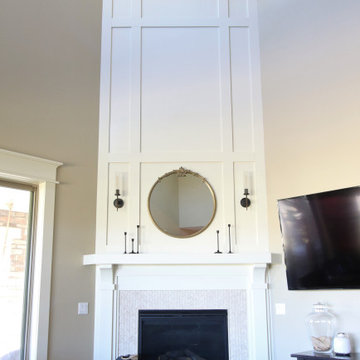
Foto de salón abierto campestre grande con paredes beige, suelo de madera en tonos medios, todas las chimeneas, marco de chimenea de baldosas y/o azulejos, televisor colgado en la pared, suelo marrón y panelado
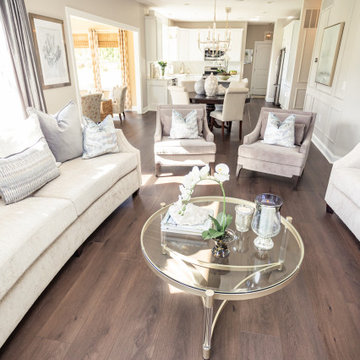
A rich, even, walnut tone with a smooth finish. This versatile color works flawlessly with both modern and classic styles.
Ejemplo de salón para visitas abierto tradicional grande con paredes beige, suelo vinílico, todas las chimeneas, marco de chimenea de yeso, pared multimedia, suelo marrón y panelado
Ejemplo de salón para visitas abierto tradicional grande con paredes beige, suelo vinílico, todas las chimeneas, marco de chimenea de yeso, pared multimedia, suelo marrón y panelado
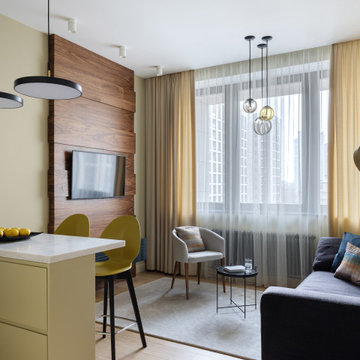
Ejemplo de salón blanco y madera contemporáneo de tamaño medio con paredes beige, suelo de madera en tonos medios, televisor colgado en la pared, suelo beige y panelado
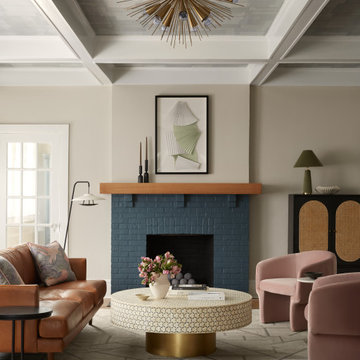
Diseño de salón cerrado actual de tamaño medio sin televisor con paredes beige, suelo de madera en tonos medios, todas las chimeneas, marco de chimenea de ladrillo, suelo beige, casetón y panelado
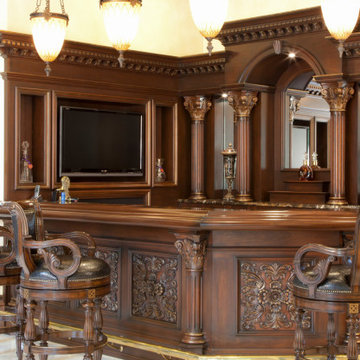
The dark mahogany stained interior elements bring a sense of uniqueness to the overall composition of the space. Adorned with rich hand carved details, the darker tones of the material itself allow for the intricate details to be highlighted even more. Using these contrasting tones to bring out the most out of each element in the space.
For more projects visit our website wlkitchenandhome.com
.
.
.
#livingroom #luxurylivingroom #livingroomideas #residentialinteriors #luxuryhomedesign #luxuryfurniture #luxuryinteriordesign #elegantfurniture #mansiondesing #tvunit #luxurytvunit #tvunitdesign #fireplace #manteldesign #woodcarving #homebar #entertainmentroom #carvedfurniture #tvcabinet #custombar #classicfurniture #cofferedceiling #woodworker #newjerseyfurniture #ornatefurniture #bardesigner #furnituredesigner #newyorkfurniture #classicdesigner
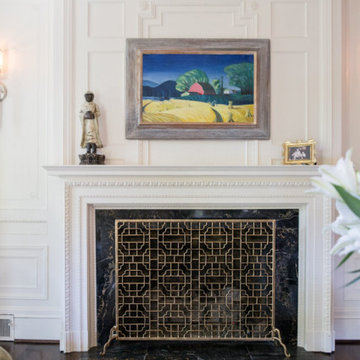
Project by Wiles Design Group. Their Cedar Rapids-based design studio serves the entire Midwest, including Iowa City, Dubuque, Davenport, and Waterloo, as well as North Missouri and St. Louis.
For more about Wiles Design Group, see here: https://wilesdesigngroup.com/
To learn more about this project, see here: https://wilesdesigngroup.com/refined-family-home
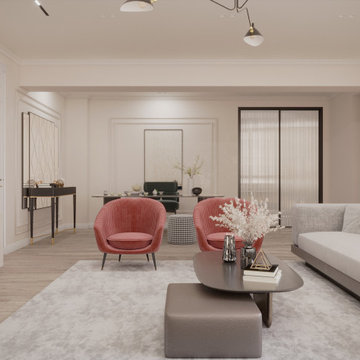
Living room design for renovation of this lovely Grade II listed building in Marylebone. Neutral themes with
Modelo de salón para visitas abierto minimalista grande sin chimenea con paredes beige, suelo de madera clara, televisor colgado en la pared, suelo beige y panelado
Modelo de salón para visitas abierto minimalista grande sin chimenea con paredes beige, suelo de madera clara, televisor colgado en la pared, suelo beige y panelado
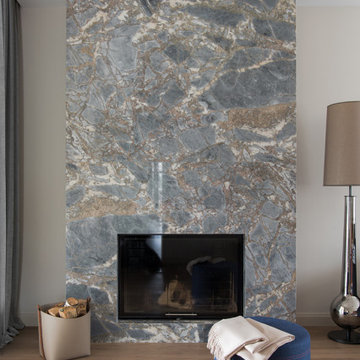
Гостиная вытянутой формы условно разделена на две части - зону ВТ и зону камина.
Foto de salón para visitas actual de tamaño medio con paredes beige, suelo de madera en tonos medios, todas las chimeneas, marco de chimenea de piedra, televisor colgado en la pared, suelo marrón, bandeja y panelado
Foto de salón para visitas actual de tamaño medio con paredes beige, suelo de madera en tonos medios, todas las chimeneas, marco de chimenea de piedra, televisor colgado en la pared, suelo marrón, bandeja y panelado
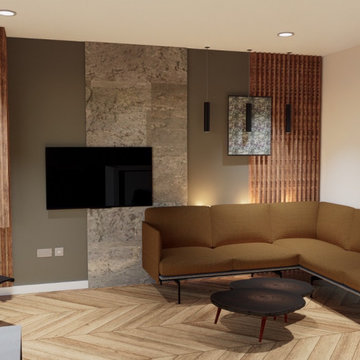
An open plan living room that has to allow for hosting groups of friends for drinks and dinner, to have a discreet and casual work from home space, as well as to remain stylish and true to the client's personality.
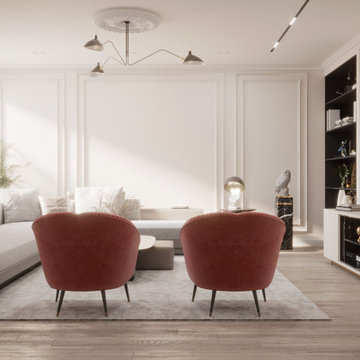
Imagen de salón para visitas cerrado de tamaño medio con paredes beige, suelo de madera clara, televisor colgado en la pared y panelado
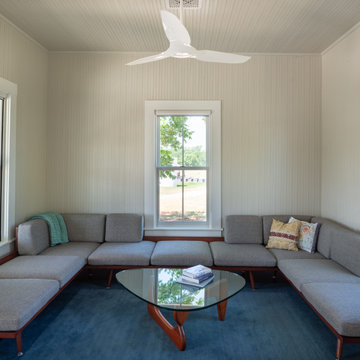
The living room features a wrap-around sofa custom to fit the room width and windows and provides a comfortable place for napping grandchildren.
Modelo de salón cerrado campestre de tamaño medio sin chimenea y televisor con paredes beige, moqueta, suelo azul, madera y panelado
Modelo de salón cerrado campestre de tamaño medio sin chimenea y televisor con paredes beige, moqueta, suelo azul, madera y panelado
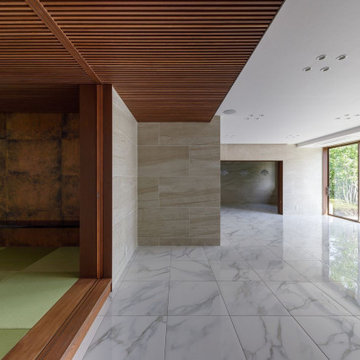
単調になりがちの大空間に変化を付けるため様々な素材に強弱を付けたり仕掛けを施すことにより豊穣なる空間が生まれることを意図しました。天井の微妙な段差、素材の切り替え、適度な位置のアイストップ、移動する間仕切り建具、意匠を凝らしたデザイン建具、伝統と先進の相克的構図等々、ハイブリッドのもたらす間にマニエリスティックな手法を駆使しています。
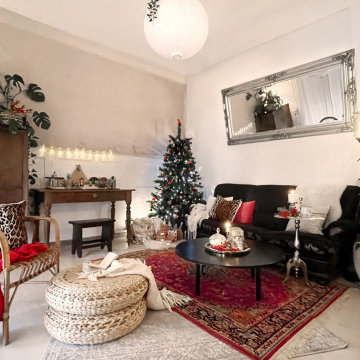
Diseño de salón blanco bohemio de tamaño medio con paredes beige, suelo de mármol, televisor independiente, suelo beige y panelado
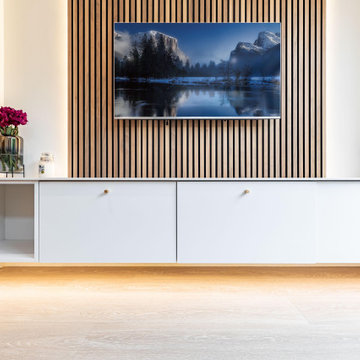
modern luxury in our Muswell Hill open plan living and dining space. Sunlight dances upon sleek surfaces, embracing the airy expanse. Clean lines harmonize with curated furnishings, a ballet of form and function. This symmetrical masterpiece seamlessly integrates living and dining, an ode to the art of connection. The avant-garde fireplace stands as the heart, casting a warm embrace. A sanctuary of elegance, where every detail is sculpted to elevate your daily life. Step into a realm where contemporary design meets timeless comfort, awaiting your personal touch to transform it into an oasis of your desires.
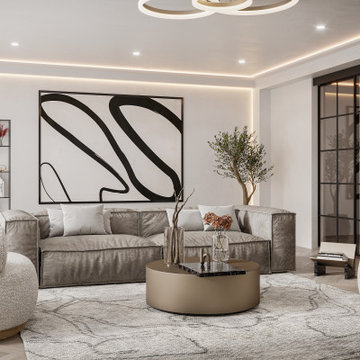
I loved designing this contemporary, minimalist living room!
The brief: to create a contemporary, minimalist and neutral space focusing on mainly a cream and white palette with some earthy tones and a splash of colour through floral accents.
Because of how stripped back and minimal this design is, i knew I had to push myself to still ensure the design was inviting and interesting. I decided to contrast the vertical panelling with the horizontal shelving to the left to create a break in the wall design and to add something new! I also played around with different shapes, contrasting the sharp lines from the shelving with the soft curves of the armchairs and ceiling light for added interest.
I also decided to add a custom marble shelf along the length of the wall and then a black marble slab over it (behind the armchair) for an interesting twist!
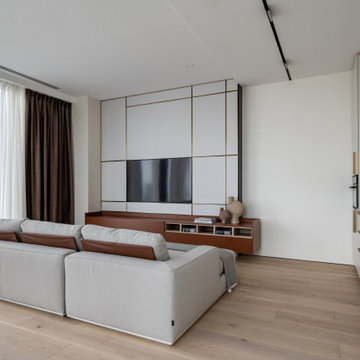
Гостиная объединена с пространством кухни-столовой. Островное расположение дивана формирует композицию вокруг, кухня эргономично разместили в нише. Интерьер выстроен на полутонах и теплых оттенках, теплый дуб на полу подчеркнут изящными вставками и деталями из латуни; комфорта и изысканности добавляют сделанные на заказ стеновые панели с интегрированным ТВ.
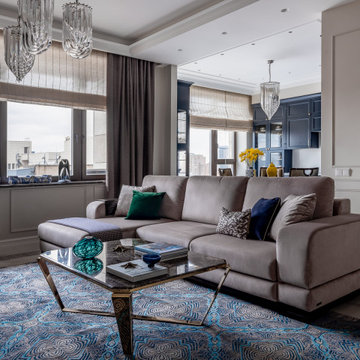
Дизайн-проект реализован Архитектором-Дизайнером Екатериной Ялалтыновой. Комплектация и декорирование - Бюро9.
Foto de biblioteca en casa cerrada tradicional renovada de tamaño medio sin chimenea con paredes beige, suelo de baldosas de porcelana, televisor independiente, suelo beige, bandeja y panelado
Foto de biblioteca en casa cerrada tradicional renovada de tamaño medio sin chimenea con paredes beige, suelo de baldosas de porcelana, televisor independiente, suelo beige, bandeja y panelado
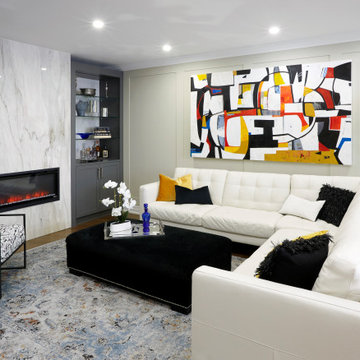
The large main area of this condo is divided into living room and dining room. With a common wall measuring 35', adding architectural detail was a priority. We installed 1/4" thick MDF strips between the existing crown and baseboard mouldings and painted them the same colour as the walls, creating a subtle panelled look.
In the living room, a large tufted leather sectional defines the seating area, grounded by a contemporary version of a Persian rug. A custom fireplace wall is the focal point, with a pair of charcoal lacquer built-ins flanking a softly veined slab of polished stone. In order to better appreciate the beauty of the stone, we mounted the TV (not shown) on the wall to the left of the fireplace feature.
The clients commissioned the oversized painting hung above the sofa. It reflects our overall black-and-white scheme as well as adding bright hits of blue, orange, and curry (pulled from the rug) to lift the mood.
654 ideas para salones con paredes beige y panelado
5