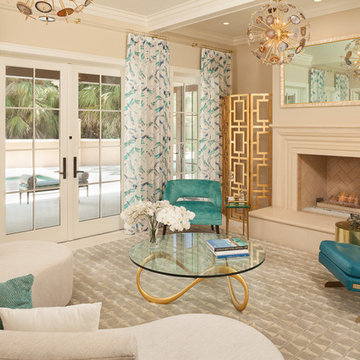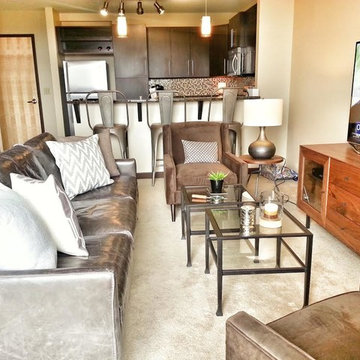11.803 ideas para salones con paredes beige y moqueta
Filtrar por
Presupuesto
Ordenar por:Popular hoy
41 - 60 de 11.803 fotos
Artículo 1 de 3

Positioned at the base of Camelback Mountain this hacienda is muy caliente! Designed for dear friends from New York, this home was carefully extracted from the Mrs’ mind.
She had a clear vision for a modern hacienda. Mirroring the clients, this house is both bold and colorful. The central focus was hospitality, outdoor living, and soaking up the amazing views. Full of amazing destinations connected with a curving circulation gallery, this hacienda includes water features, game rooms, nooks, and crannies all adorned with texture and color.
This house has a bold identity and a warm embrace. It was a joy to design for these long-time friends, and we wish them many happy years at Hacienda Del Sueño.
Project Details // Hacienda del Sueño
Architecture: Drewett Works
Builder: La Casa Builders
Landscape + Pool: Bianchi Design
Interior Designer: Kimberly Alonzo
Photographer: Dino Tonn
Wine Room: Innovative Wine Cellar Design
Publications
“Modern Hacienda: East Meets West in a Fabulous Phoenix Home,” Phoenix Home & Garden, November 2009
Awards
ASID Awards: First place – Custom Residential over 6,000 square feet
2009 Phoenix Home and Garden Parade of Homes
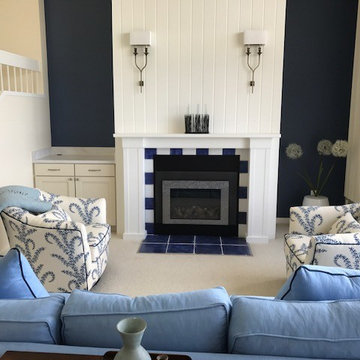
Ejemplo de salón para visitas abierto marinero de tamaño medio sin televisor con paredes beige, moqueta, todas las chimeneas, marco de chimenea de madera y suelo marrón
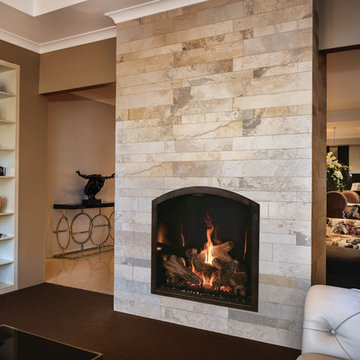
Diseño de salón para visitas abierto tradicional renovado de tamaño medio sin televisor con paredes beige, moqueta, todas las chimeneas, marco de chimenea de baldosas y/o azulejos y suelo marrón
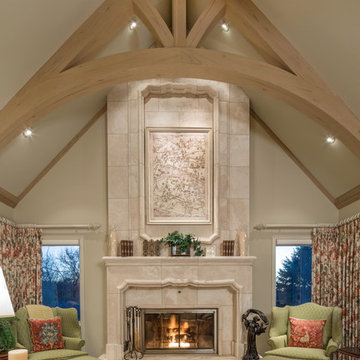
Modelo de salón para visitas cerrado tradicional grande sin televisor con paredes beige, moqueta, todas las chimeneas y marco de chimenea de piedra
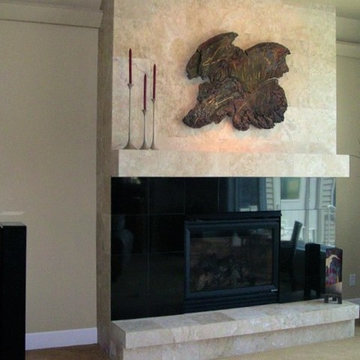
Imagen de salón para visitas retro de tamaño medio con paredes beige, moqueta, todas las chimeneas y marco de chimenea de piedra
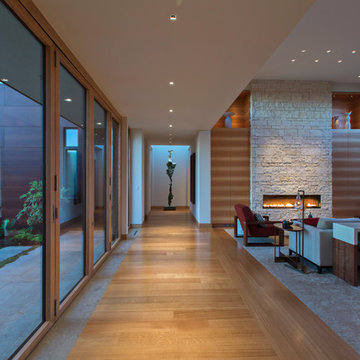
Frank Perez Photographer
Imagen de salón para visitas abierto actual grande sin televisor con paredes beige, moqueta, chimenea lineal y marco de chimenea de piedra
Imagen de salón para visitas abierto actual grande sin televisor con paredes beige, moqueta, chimenea lineal y marco de chimenea de piedra
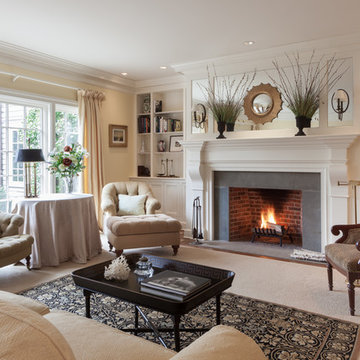
Foto de salón para visitas cerrado clásico renovado grande con paredes beige, moqueta, todas las chimeneas y marco de chimenea de hormigón
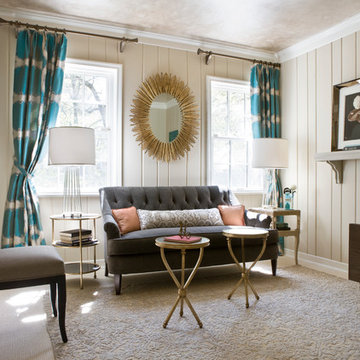
AFTER
Photo by Angie Seckinger
Ejemplo de salón cerrado tradicional renovado de tamaño medio sin chimenea y televisor con paredes beige, moqueta y suelo marrón
Ejemplo de salón cerrado tradicional renovado de tamaño medio sin chimenea y televisor con paredes beige, moqueta y suelo marrón
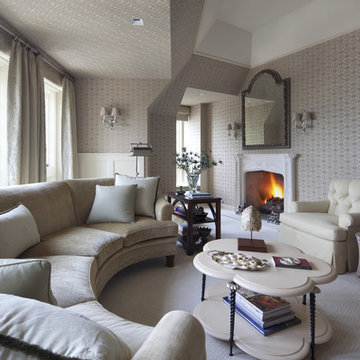
Nick Johnson Photography
Imagen de salón abierto clásico grande sin televisor con todas las chimeneas, paredes beige, moqueta y suelo blanco
Imagen de salón abierto clásico grande sin televisor con todas las chimeneas, paredes beige, moqueta y suelo blanco
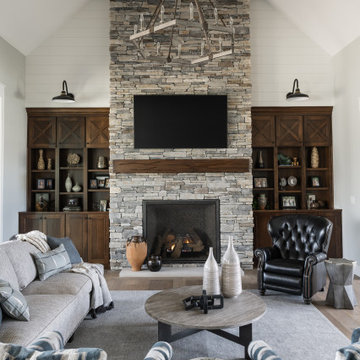
In this beautiful farmhouse style home, our Carmel design-build studio planned an open-concept kitchen filled with plenty of storage spaces to ensure functionality and comfort. In the adjoining dining area, we used beautiful furniture and lighting that mirror the lovely views of the outdoors. Stone-clad fireplaces, furnishings in fun prints, and statement lighting create elegance and sophistication in the living areas. The bedrooms are designed to evoke a calm relaxation sanctuary with plenty of natural light and soft finishes. The stylish home bar is fun, functional, and one of our favorite features of the home!
---
Project completed by Wendy Langston's Everything Home interior design firm, which serves Carmel, Zionsville, Fishers, Westfield, Noblesville, and Indianapolis.
For more about Everything Home, see here: https://everythinghomedesigns.com/
To learn more about this project, see here:
https://everythinghomedesigns.com/portfolio/farmhouse-style-home-interior/
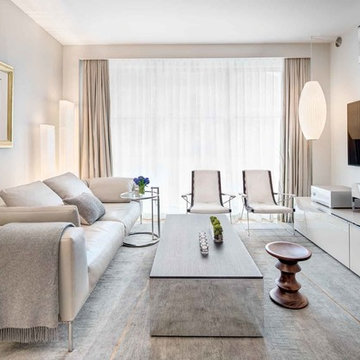
This luxury apartment is decorated in a stylish snow white color that hints at relaxation and peace. All the furniture pieces we can see here are in white thanks to which the room always remains filled with daylight.
Besides, the home space gets additional light from large windows, multiple beautiful lamps, and a few elegant wide mirrors that perfectly reflect the daylight entering the room through the window.
Make your home rooms look better than this apartment along with Grandeur Hills Group interior designers! We know how to change radically your apartment interior design!
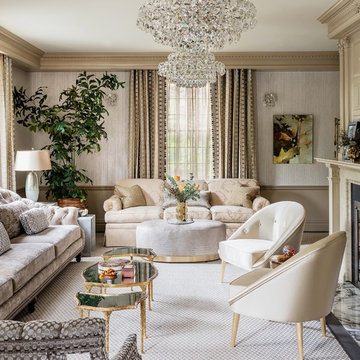
Michael J. Lee
Diseño de salón para visitas cerrado tradicional con paredes beige, moqueta, todas las chimeneas y suelo gris
Diseño de salón para visitas cerrado tradicional con paredes beige, moqueta, todas las chimeneas y suelo gris
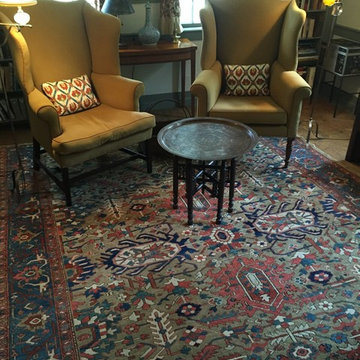
Modelo de salón para visitas cerrado de estilo de casa de campo de tamaño medio sin chimenea y televisor con paredes beige y moqueta
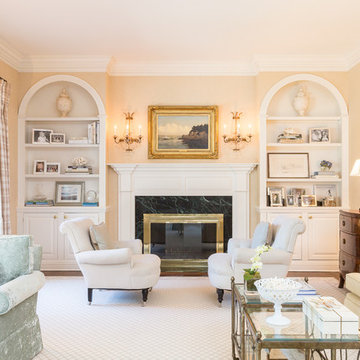
These large architectural floor to ceiling bookshelves are a focal point of the room and perfect for showcasing family photos and decorative books. An elegant pair of 19th century french club chairs are a cozy addition to the large space and add additional seating in front of the fireplace.
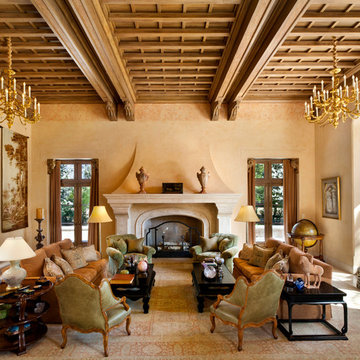
An imposing heritage oak and fountain frame a strong central axis leading from the motor court to the front door, through a grand stair hall into the public spaces of this Italianate home designed for entertaining, out to the gardens and finally terminating at the pool and semi-circular columned cabana. Gracious terraces and formal interiors characterize this stately home.
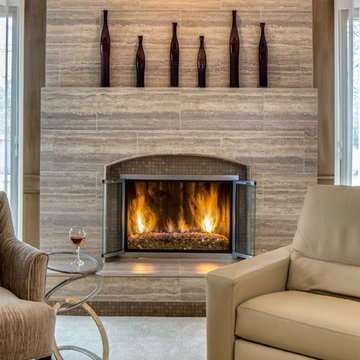
Foto de salón para visitas cerrado clásico renovado de tamaño medio sin televisor con moqueta, todas las chimeneas, marco de chimenea de baldosas y/o azulejos y paredes beige
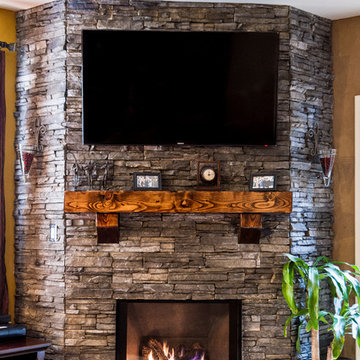
Diseño de salón para visitas cerrado contemporáneo de tamaño medio con paredes beige, moqueta, todas las chimeneas, marco de chimenea de piedra y televisor colgado en la pared
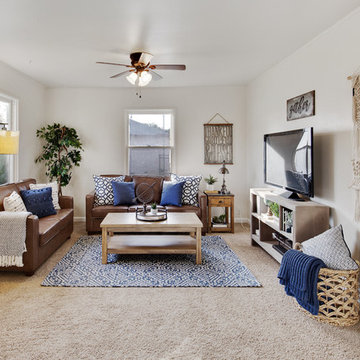
Foto de salón cerrado de estilo de casa de campo con paredes beige, moqueta, televisor independiente y suelo beige
11.803 ideas para salones con paredes beige y moqueta
3
