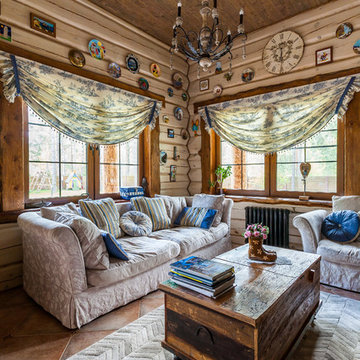11.803 ideas para salones con paredes beige y moqueta
Filtrar por
Presupuesto
Ordenar por:Popular hoy
21 - 40 de 11.803 fotos
Artículo 1 de 3
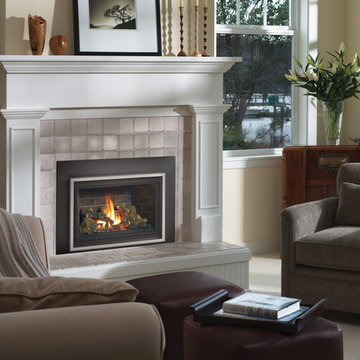
Large Deluxe 2,000 Square Foot Heater
The deluxe 34 DVL is the most convenient and beautiful way to provide warmth to medium and large sized homes. This insert has the same heating capacity as the 33 DVI but features the award-winning Ember-Fyre™ burner technology and high definition log set, along with fully automatic operation with the GreenSmart™ 2 handheld remote. The 34 DVL comes standard with powerful convection fans, along with interior top and rear *Accent Lights, which can be utilized to illuminate the interior of the fireplace with a warm glow, even when the fire is off.
The 34 DVL features the Ember-Fyre™ burner and high-definition log set, or the Dancing-Fyre™ burner with your choice of log set. It also offers a variety of face designs and fireback options to choose from.
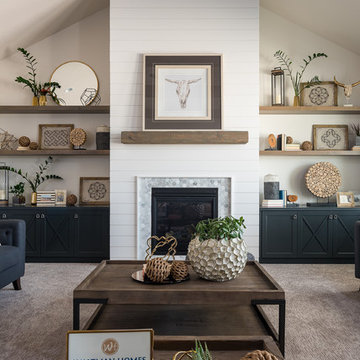
Ejemplo de salón para visitas cerrado tradicional renovado de tamaño medio con paredes beige, moqueta, todas las chimeneas, marco de chimenea de baldosas y/o azulejos y suelo beige
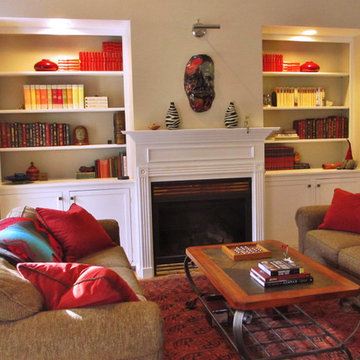
This transitional living room features built-ins surrounding a gas fireplace in front of which the spacious sofas provide an intimate seating area for conversation and games. The soft gray walls provide a neutral backdrop for vibrant pops of red and black used throughout from the one-of-a-kind artwork to the red and black books, throw pillows and blankets Continuing the color scheme the red and black area rug anchors the seating with the various finishes on the coffee table from tile to wood to wrought-iron legs finishing off this polished space.
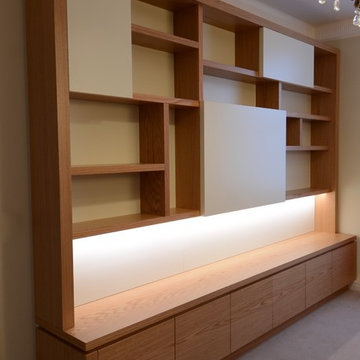
Oak bookshelves with integrated storage for TV and AV equipment.
Modelo de salón para visitas cerrado nórdico pequeño sin chimenea con paredes beige, moqueta y televisor retractable
Modelo de salón para visitas cerrado nórdico pequeño sin chimenea con paredes beige, moqueta y televisor retractable
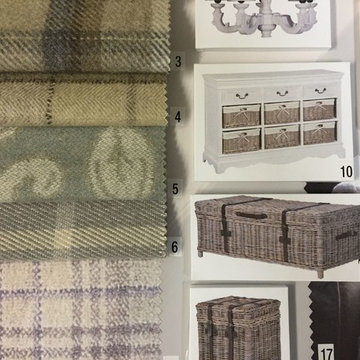
E G Pett
MoodBoard Design | Scheme Design
Diseño de salón para visitas cerrado campestre de tamaño medio sin chimenea con paredes beige, moqueta y televisor colgado en la pared
Diseño de salón para visitas cerrado campestre de tamaño medio sin chimenea con paredes beige, moqueta y televisor colgado en la pared
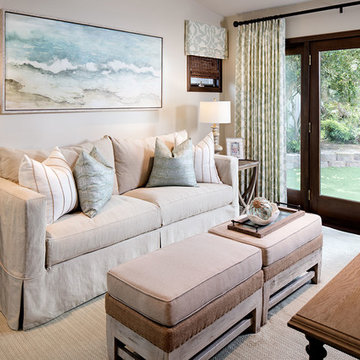
Zack Benson Photography
Modelo de salón marinero pequeño con paredes beige y moqueta
Modelo de salón marinero pequeño con paredes beige y moqueta

www.venvisio.com
Imagen de salón cerrado clásico de tamaño medio con paredes beige, moqueta, marco de chimenea de piedra, pared multimedia y todas las chimeneas
Imagen de salón cerrado clásico de tamaño medio con paredes beige, moqueta, marco de chimenea de piedra, pared multimedia y todas las chimeneas
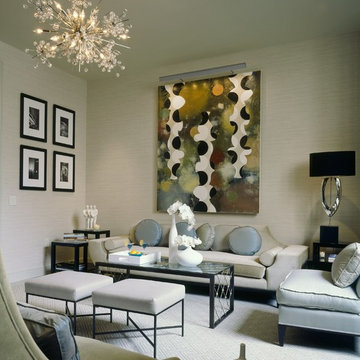
Ejemplo de salón para visitas cerrado tradicional renovado de tamaño medio con paredes beige y moqueta
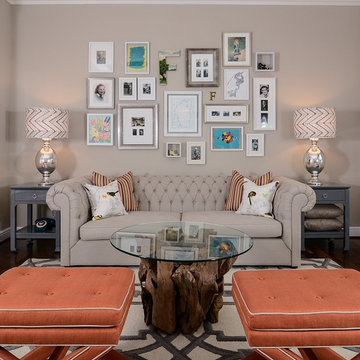
Brian Kellogg
Ejemplo de salón tradicional renovado con paredes beige y moqueta
Ejemplo de salón tradicional renovado con paredes beige y moqueta
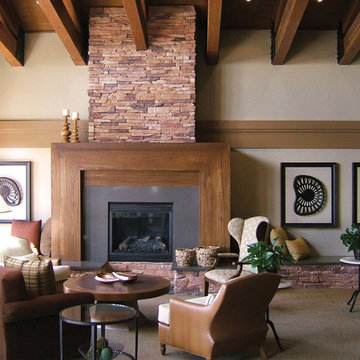
Coronado Eastern Mountain Ledge Carmel Mountain manufactured stone featured on this fireplace.
Imagen de salón cerrado contemporáneo grande sin televisor con marco de chimenea de piedra, paredes beige, moqueta y todas las chimeneas
Imagen de salón cerrado contemporáneo grande sin televisor con marco de chimenea de piedra, paredes beige, moqueta y todas las chimeneas

This garden room replaces an existing conservatory. Unlike the conservatory, the new extension can be used all year round - it is both light and well insulated - and does not suffer from noise when it rains. A glazed lantern (or cupola) allows light to reach the existing dining room (to which the garden room connects) and upon opening the automated windows, quickly removes unwanted warm air. Windows on three sides provide views of the terraced garden beyond. The building is formed with a Somerset Blue Lias stone base, rendered masonry and a traditional lead rolled roof.

A fresh take on traditional style, this sprawling suburban home draws its occupants together in beautifully, comfortably designed spaces that gather family members for companionship, conversation, and conviviality. At the same time, it adroitly accommodates a crowd, and facilitates large-scale entertaining with ease. This balance of private intimacy and public welcome is the result of Soucie Horner’s deft remodeling of the original floor plan and creation of an all-new wing comprising functional spaces including a mudroom, powder room, laundry room, and home office, along with an exciting, three-room teen suite above. A quietly orchestrated symphony of grayed blues unites this home, from Soucie Horner Collections custom furniture and rugs, to objects, accessories, and decorative exclamationpoints that punctuate the carefully synthesized interiors. A discerning demonstration of family-friendly living at its finest.
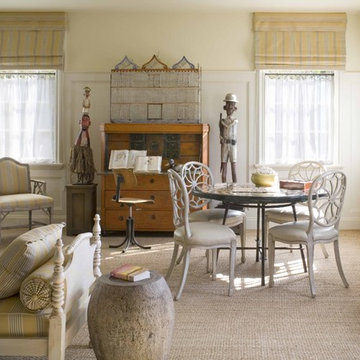
© Larry E. Boerder Architects
Modelo de salón clásico con paredes beige y moqueta
Modelo de salón clásico con paredes beige y moqueta

A country cottage large open plan living room was given a modern makeover with a mid century twist. Now a relaxed and stylish space for the owners.
Modelo de biblioteca en casa abierta vintage grande sin televisor con paredes beige, moqueta, estufa de leña, marco de chimenea de ladrillo y suelo beige
Modelo de biblioteca en casa abierta vintage grande sin televisor con paredes beige, moqueta, estufa de leña, marco de chimenea de ladrillo y suelo beige
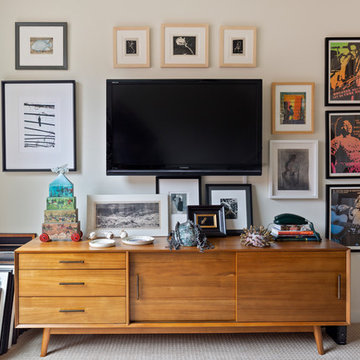
Our design focused on creating a home that acts as an art gallery and an entertaining space without remodeling. Priorities based on our client’s lifestyle. By turning the typical living room into a gallery space we created an area for conversation and cocktails. We tucked the TV watching away into a secondary bedroom. We designed the master bedroom around the artwork over the bed. The low custom bold blue upholstered bed is the main color in that space throwing your attention to the art.
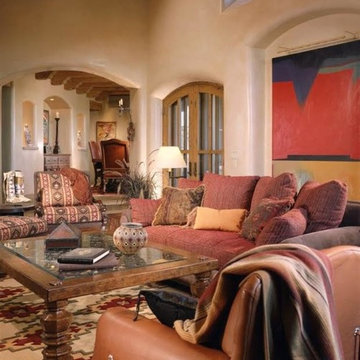
Traditional southwest style home with sandstone floors, hand-plastered walls, wood ceiling beams and corbels, clerestory windows, colorful fabrics, casual southwest style furniture
Project designed by Susie Hersker’s Scottsdale interior design firm Design Directives. Design Directives is active in Phoenix, Paradise Valley, Cave Creek, Carefree, Sedona, and beyond.
For more about Design Directives, click here: https://susanherskerasid.com/
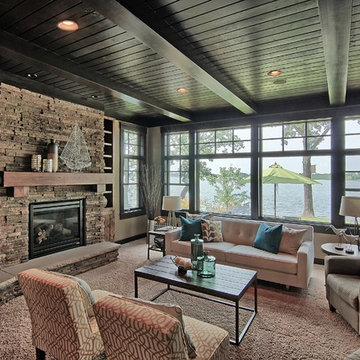
A Minnesota lake home that compliments its' surroundings and sets the stage for year-round family gatherings. The home includes features of lake cabins of the past, while also including modern elements. Built by Tomlinson Schultz of Detroit Lakes, MN. Cozy family living room with dramatic lake views. Custom built-in entertainment center in a Craftsman style accents a stone fireplace with timber mantle.
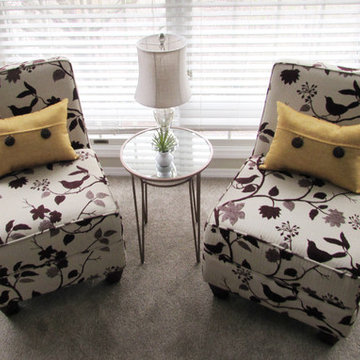
Imagen de salón para visitas abierto tradicional renovado de tamaño medio sin chimenea y televisor con paredes beige, moqueta y suelo gris
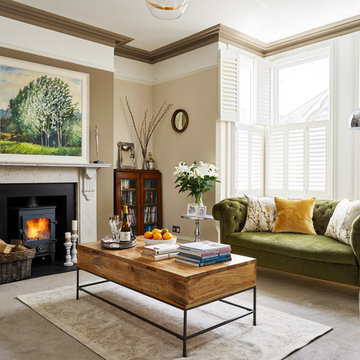
Foto de salón tradicional renovado de tamaño medio con paredes beige, moqueta, estufa de leña, marco de chimenea de piedra y suelo gris
11.803 ideas para salones con paredes beige y moqueta
2
