893 ideas para salones con paredes azules y pared multimedia
Filtrar por
Presupuesto
Ordenar por:Popular hoy
141 - 160 de 893 fotos
Artículo 1 de 3
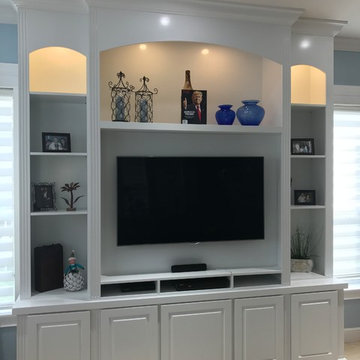
Family room wall unit done in maple with super white semi-gloss lacquer.
Modelo de salón abierto actual de tamaño medio con paredes azules, suelo de baldosas de cerámica y pared multimedia
Modelo de salón abierto actual de tamaño medio con paredes azules, suelo de baldosas de cerámica y pared multimedia
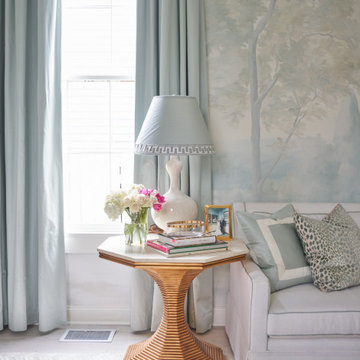
This Rivers Spencer living room was designed with the idea of livable luxury in mind. Using soft tones of blues, taupes, and whites the space is serene and comfortable for the home owner.
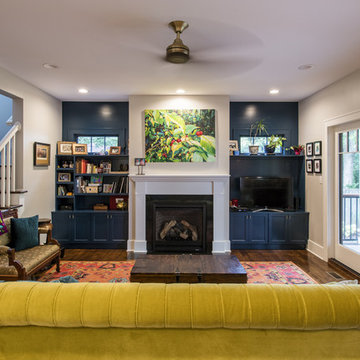
Construction by Redsmith
Photo by Andrew Hyslop
Foto de salón abierto ecléctico con paredes azules, todas las chimeneas y pared multimedia
Foto de salón abierto ecléctico con paredes azules, todas las chimeneas y pared multimedia
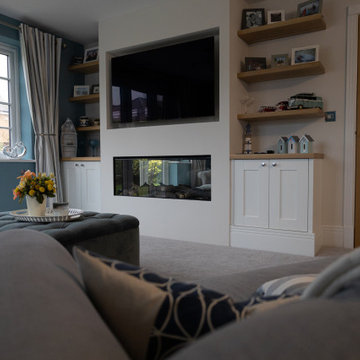
Custom-made joinery and media wall designed and fitted by us for a family in Harpenden after moving into this new home.
Looking to make the most of the large living room area they wanted a place to relax as well as storage for a large book collection.
A media wall was built to house a beautiful electric fireplace finished with alcove units and floating shelves with LED lighting features.
All done with solid American white oak and spray finished doors on soft close blum hinges.
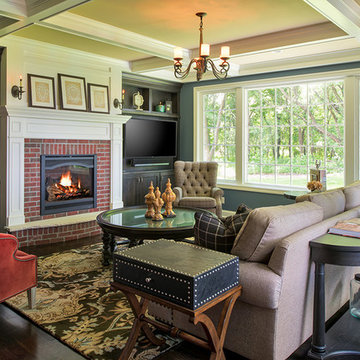
The built-in Dura Supreme Cabinetry bookshelves set the tone for this living space. The classic fireplace and ceiling beams keep the room elegant and comfortable.
Contact us today for kitchen and bath design services! http://mingleteam.com/contact/
Scott Amundson Photography, LLC.
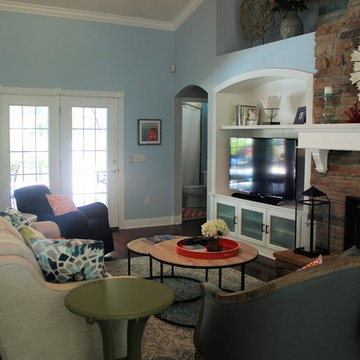
An open and relaxing Living Room in the contemporary coastal style.
Ejemplo de salón abierto costero grande con paredes azules, suelo de madera en tonos medios, todas las chimeneas, marco de chimenea de piedra y pared multimedia
Ejemplo de salón abierto costero grande con paredes azules, suelo de madera en tonos medios, todas las chimeneas, marco de chimenea de piedra y pared multimedia
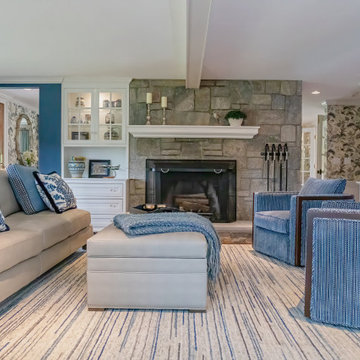
In this home there is an upper and lower living room, they are open to each other so are designed as complementary spaces. Shades of blue are carried throughout the home. Both rooms offer comfortable seating for watching TV or enjoying the views of ponds and rolling hills. The area rugs are custom, as is all of the furniture.
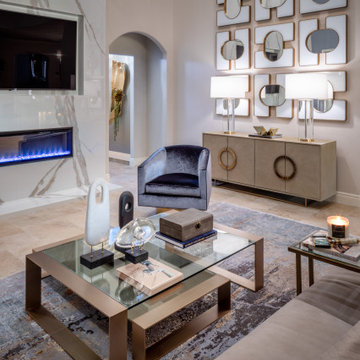
Diseño de salón para visitas cerrado tradicional renovado de tamaño medio con paredes azules, suelo de madera en tonos medios, todas las chimeneas, marco de chimenea de piedra, pared multimedia, suelo marrón y papel pintado
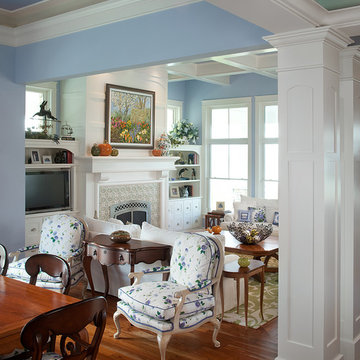
This beautiful, three-story, updated shingle-style cottage is perched atop a bluff on the shores of Lake Michigan, and was designed to make the most of its towering vistas. The proportions of the home are made even more pleasing by the combination of stone, shingles and metal roofing. Deep balconies and wrap-around porches emphasize outdoor living, white tapered columns, an arched dormer, and stone porticos give the cottage nautical quaintness, tastefully balancing the grandeur of the design.
The interior space is dominated by vast panoramas of the water below. High ceilings are found throughout, giving the home an airy ambiance, while enabling large windows to display the natural beauty of the lakeshore. The open floor plan allows living areas to act as one sizeable space, convenient for entertaining. The diagonally situated kitchen is adjacent to a sunroom, dining area and sitting room. Dining and lounging areas can be found on the spacious deck, along with an outdoor fireplace. The main floor master suite includes a sitting area, vaulted ceiling, a private bath, balcony access, and a walk-through closet with a back entrance to the home’s laundry. A private study area at the front of the house is lined with built-in bookshelves and entertainment cabinets, creating a small haven for homeowners.
The upper level boasts four guest or children’s bedrooms, two with their own private bathrooms. Also upstairs is a built-in office space, loft sitting area, ample storage space, and access to a third floor deck. The walkout lower level was designed for entertainment. Billiards, a bar, sitting areas, screened-in and covered porches make large groups easy to handle. Also downstairs is an exercise room, a large full bath, and access to an outdoor shower for beach-goers.
Photographer: Bill Hebert
Builder: David C. Bos Homes
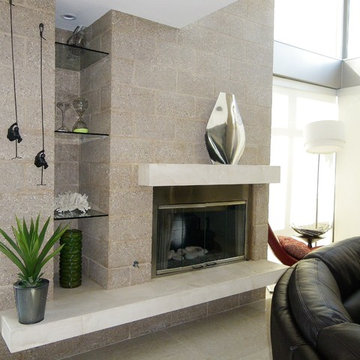
Modern industrial style concrete block fireplace.
Modelo de salón para visitas abierto moderno grande con paredes azules, suelo de baldosas de porcelana, todas las chimeneas, pared multimedia y marco de chimenea de metal
Modelo de salón para visitas abierto moderno grande con paredes azules, suelo de baldosas de porcelana, todas las chimeneas, pared multimedia y marco de chimenea de metal
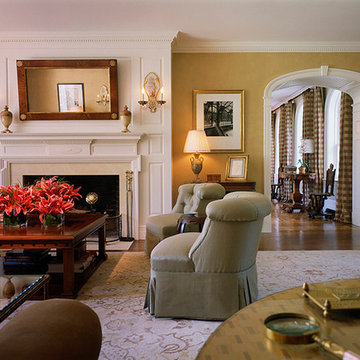
This Estate Residence Living Room echos details of the original traditional colonial residence, before the complete "gut" renovation and enlargement of the home. Here, the original fireplace was retained and supplemented with a new wood chimney breast; the arched passage borrows details from the original stair and porch woodwork. A custom cut fiberglass grill in the arch is an HVAC grill.
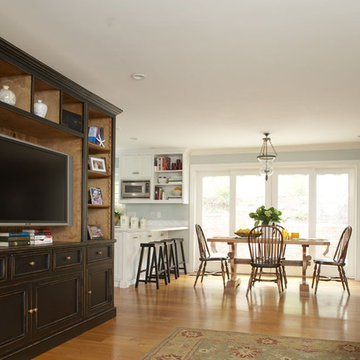
A modest and traditional living room
Imagen de salón para visitas abierto contemporáneo de tamaño medio con paredes azules, suelo de madera en tonos medios, pared multimedia, todas las chimeneas y marco de chimenea de ladrillo
Imagen de salón para visitas abierto contemporáneo de tamaño medio con paredes azules, suelo de madera en tonos medios, pared multimedia, todas las chimeneas y marco de chimenea de ladrillo
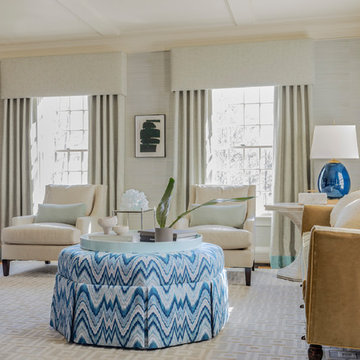
Living room with contemporary art by Richard Roblin.
Photo by Michael J. Lee
Ejemplo de salón cerrado minimalista de tamaño medio con paredes azules, suelo de madera clara, todas las chimeneas y pared multimedia
Ejemplo de salón cerrado minimalista de tamaño medio con paredes azules, suelo de madera clara, todas las chimeneas y pared multimedia
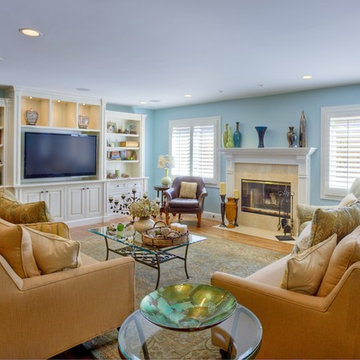
Timeless design living room with built in tv cabinet and book shelves. Wood mantle fireplace with Limestone surround, blue 9x12 rug with cream colored sofas.
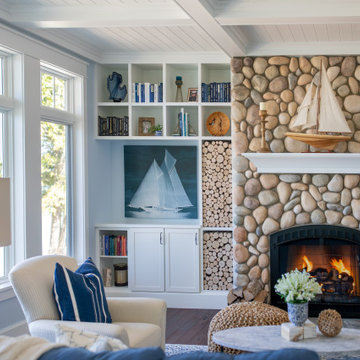
Our clients were relocating from the upper peninsula to the lower peninsula and wanted to design a retirement home on their Lake Michigan property. The topography of their lot allowed for a walk out basement which is practically unheard of with how close they are to the water. Their view is fantastic, and the goal was of course to take advantage of the view from all three levels. The positioning of the windows on the main and upper levels is such that you feel as if you are on a boat, water as far as the eye can see. They were striving for a Hamptons / Coastal, casual, architectural style. The finished product is just over 6,200 square feet and includes 2 master suites, 2 guest bedrooms, 5 bathrooms, sunroom, home bar, home gym, dedicated seasonal gear / equipment storage, table tennis game room, sauna, and bonus room above the attached garage. All the exterior finishes are low maintenance, vinyl, and composite materials to withstand the blowing sands from the Lake Michigan shoreline.
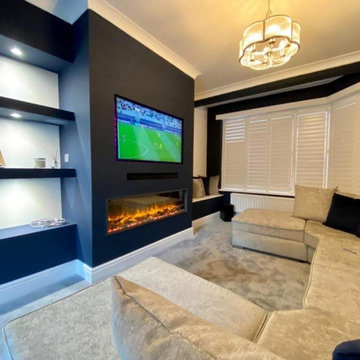
Beautiful designed living space with a modern feel, Bespoke media unit with contemporary fire. Open shelving and seating.
Ejemplo de salón minimalista sin chimenea con paredes azules, moqueta, pared multimedia y suelo gris
Ejemplo de salón minimalista sin chimenea con paredes azules, moqueta, pared multimedia y suelo gris
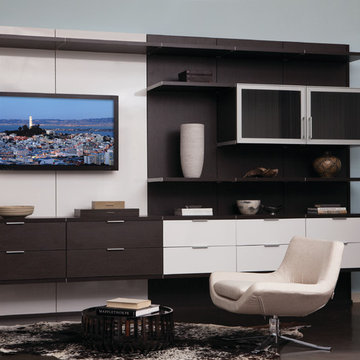
A striking design with contrasting finishes creates a dynamic and balanced entertainment center.
Imagen de salón abierto moderno de tamaño medio sin chimenea con paredes azules, suelo de cemento y pared multimedia
Imagen de salón abierto moderno de tamaño medio sin chimenea con paredes azules, suelo de cemento y pared multimedia
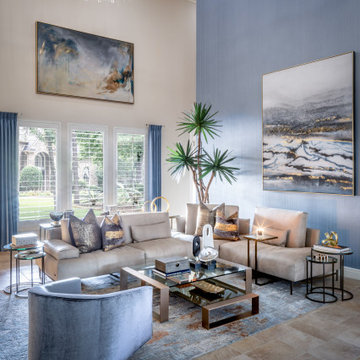
Ejemplo de salón para visitas cerrado tradicional renovado de tamaño medio con paredes azules, suelo de madera en tonos medios, todas las chimeneas, marco de chimenea de piedra, pared multimedia, suelo marrón y papel pintado
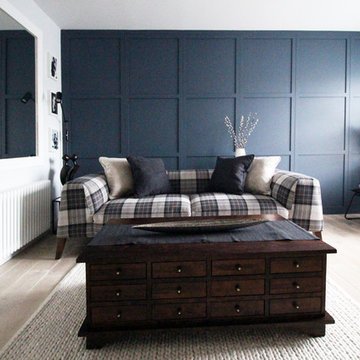
Living Room Refurb on a budget.
Imagen de salón para visitas cerrado actual de tamaño medio sin chimenea con paredes azules, suelo de madera clara y pared multimedia
Imagen de salón para visitas cerrado actual de tamaño medio sin chimenea con paredes azules, suelo de madera clara y pared multimedia

We are so thankful for good customers! This small family relocating from Massachusetts put their trust in us to create a beautiful kitchen for them. They let us have free reign on the design, which is where we are our best! We are so proud of this outcome, and we know that they love it too!
893 ideas para salones con paredes azules y pared multimedia
8