610 ideas para salones con paredes azules y papel pintado
Filtrar por
Presupuesto
Ordenar por:Popular hoy
61 - 80 de 610 fotos
Artículo 1 de 3
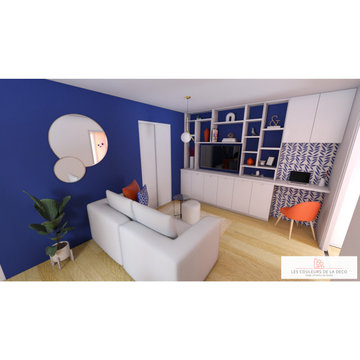
Foto de biblioteca en casa abierta minimalista pequeña sin chimenea con paredes azules, suelo de madera clara, televisor colgado en la pared, suelo beige y papel pintado
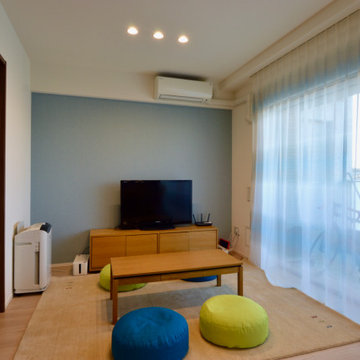
Diseño de salón abierto escandinavo de tamaño medio sin chimenea con paredes azules, suelo de madera en tonos medios, televisor colgado en la pared, papel pintado y papel pintado

The living room at our Crouch End apartment project, creating a chic, cosy space to relax and entertain. A soft powder blue adorns the walls in a room that is flooded with natural light. Brass clad shelves bring a considered attention to detail, with contemporary fixtures contrasted with a traditional sofa shape.
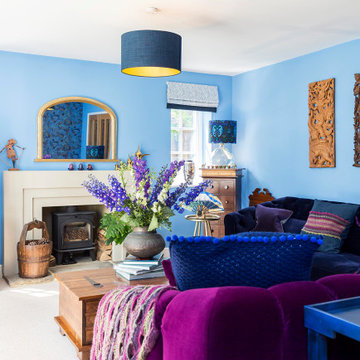
The scheme of this room was designed around the fantastic Matthew Williamson Fanfare wallpaper, which reflects the light. The fan is brought into play in the travel artefacts that adorn the room. The bright, jewel colours make it warm and inviting in the evening, providing a cosy place to share a bottle of wine in front of the fire.
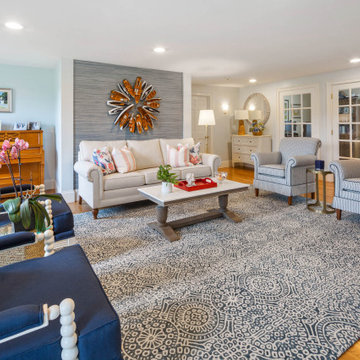
This family wanted a cheerful casual coastal living room. We brought in lots of pattern and a red/white/navy palette to drive home the coastal look. The formerly red brick gas fireplace was wrapped in ship lap and given a custom hemlock mantel shelf. We also added an accent wall with navy grasscloth wallpaper that beautifully sets off the ivory sofa and unique wooden boat wreath.
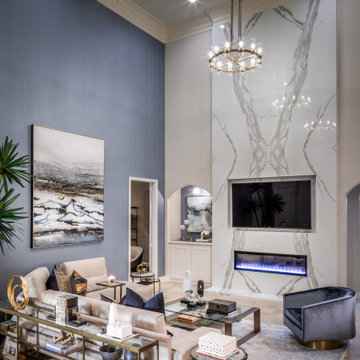
Modelo de salón para visitas cerrado tradicional renovado de tamaño medio con paredes azules, suelo de madera en tonos medios, todas las chimeneas, marco de chimenea de piedra, pared multimedia, suelo marrón y papel pintado
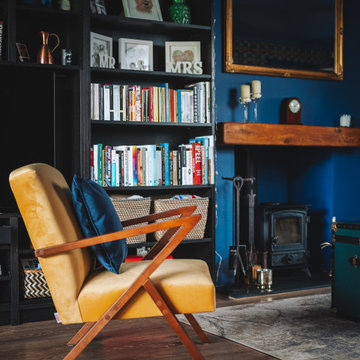
Rich dark sitting room with a nod to the mid-century. Rich and indulgent this is a room for relaxing in a dramatic moody room
Ejemplo de salón con rincón musical cerrado contemporáneo de tamaño medio con paredes azules, suelo vinílico, estufa de leña, marco de chimenea de madera, pared multimedia, suelo marrón y papel pintado
Ejemplo de salón con rincón musical cerrado contemporáneo de tamaño medio con paredes azules, suelo vinílico, estufa de leña, marco de chimenea de madera, pared multimedia, suelo marrón y papel pintado
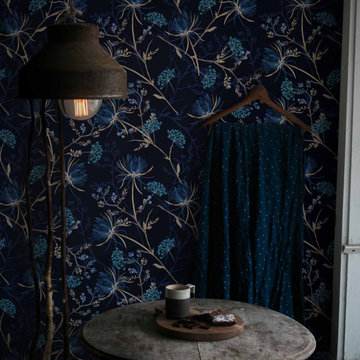
Dark flower wallpapers – for a more elegant and romantic atmosphere. A night walk through the miraculous rose garden... What can be more soothing and dreamy? Now you have a chance to do it without even leaving your house! Give yourself flowers that bloom forever!
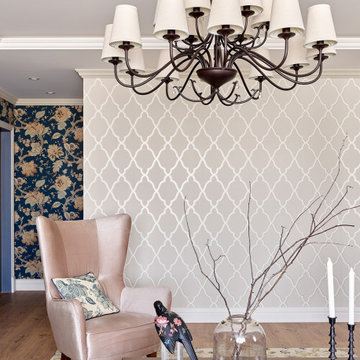
Diseño de salón con barra de bar gris y blanco clásico grande sin chimenea con paredes azules, suelo laminado, televisor colgado en la pared, suelo marrón, bandeja y papel pintado
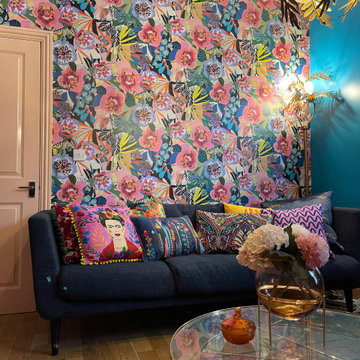
Foto de salón cerrado bohemio de tamaño medio con paredes azules, suelo de madera clara, todas las chimeneas, marco de chimenea de madera, televisor independiente, suelo beige y papel pintado
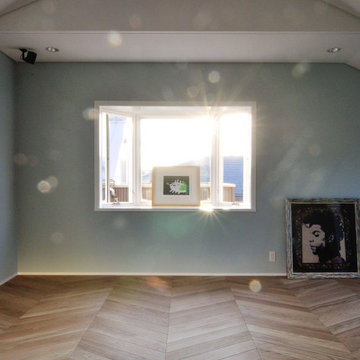
S様邸/タイルのデザインにこだわった浴室・LDKリフォーム。
<浴室>
50'sアメリカンダイナー風の白黒チェッカーと、マジョリカタイルのようなアンティークトーンのタイルが印象的。
色使いとタイルデザインにこだわった、海外のようなバスルームとなりました。
壁タイル:マヨリカ(IS-L4780)
床タイル:INAX GFS フィネッツァ(IPF-300/FN-11・IPF-300/FN-12)
<LDK>
キッチンバックは浴室壁にも使用したマヨリカの色違いをセレクト。床は既存の
フローリングを床暖房にして、その上からフレンチへリーンボーン貼り。
ベージュの色合いと無垢フローリングが、柔らかな印象に仕上がりました。
壁タイル:マヨリカ(IS-L4710)
床フローリング:ヨーロピアンオークフレンチヘリンボーン(FEKS42-122)
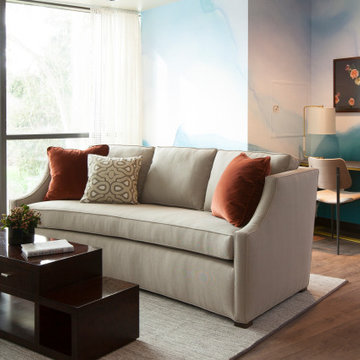
An eclectic sitting room at the Ronald McDonald House Stanford in Palo Alto, California. Designed by Melinda Mandell. Photography by Michelle Drewes.
Foto de salón abierto ecléctico de tamaño medio sin chimenea con paredes azules, suelo vinílico, televisor colgado en la pared, suelo marrón y papel pintado
Foto de salón abierto ecléctico de tamaño medio sin chimenea con paredes azules, suelo vinílico, televisor colgado en la pared, suelo marrón y papel pintado
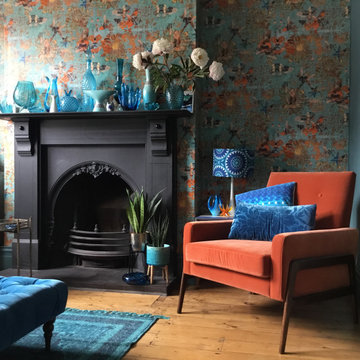
A living room in a Victorian terrace house given a colourful makeover with an eclectic, Mid Century style.
Foto de salón vintage de tamaño medio con paredes azules, suelo de madera en tonos medios y papel pintado
Foto de salón vintage de tamaño medio con paredes azules, suelo de madera en tonos medios y papel pintado
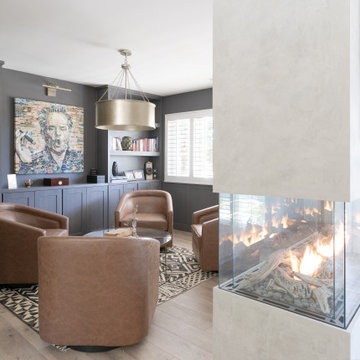
In this full service residential remodel project, we left no stone, or room, unturned. We created a beautiful open concept living/dining/kitchen by removing a structural wall and existing fireplace. This home features a breathtaking three sided fireplace that becomes the focal point when entering the home. It creates division with transparency between the living room and the cigar room that we added. Our clients wanted a home that reflected their vision and a space to hold the memories of their growing family. We transformed a contemporary space into our clients dream of a transitional, open concept home.
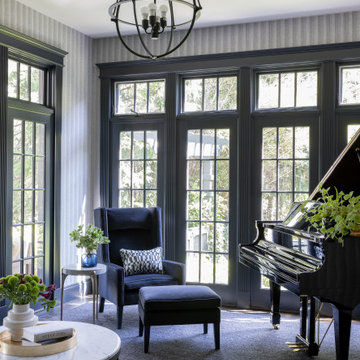
Photography by Michael J. Lee
Diseño de salón para visitas cerrado tradicional renovado de tamaño medio sin televisor con paredes azules, moqueta, suelo gris y papel pintado
Diseño de salón para visitas cerrado tradicional renovado de tamaño medio sin televisor con paredes azules, moqueta, suelo gris y papel pintado
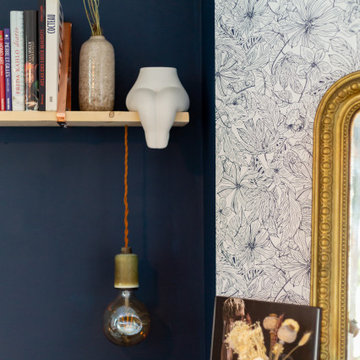
Amandine m’a contactée pour l’accompagner dans ses choix sur les revêtements muraux de son salon-cuisine afin de séparer visuellement la partie séjour et lecture de l’espace cuisine et repas. Le défi que l’on retrouve dans les petites pièces est celui de parvenir à distinguer les espaces sans pour autant trop les charger. Ici, nous avons opté pour un bleu profond qui offre des nuances selon la lumière qu’on y projette. Afin d’accentuer cet effet, j’ai recommandé l’installation d’un éclairage indirect pour profiter d’une ambiance feutrée en soirée : Amandine a choisi une ampoule à filament XL suspendue le long de l’étagère. L’habillage du pan de mur au-dessus de la cheminée posait également question et nous avons décidé d’opter pour un papier peint à motifs floraux fins bleus pour créer une liaison entre le mur fraîchement repeint et le mur blanc. Quelques touches de métal cuivré, du bois brut sur les étagères, et des accessoires de décoration minutieusement choisis apportent une touche finale parfaite à cette petite pièce désormais pleine de caractère !

THE COMPLETE RENOVATION OF A LARGE DETACHED FAMILY HOME
This project was a labour of love from start to finish and we think it shows. We worked closely with the architect and contractor to create the interiors of this stunning house in Richmond, West London. The existing house was just crying out for a new lease of life, it was so incredibly tired and dated. An interior designer’s dream.
A new rear extension was designed to house the vast kitchen diner. Below that in the basement – a cinema, games room and bar. In addition, the drawing room, entrance hall, stairwell master bedroom and en-suite also came under our remit. We took all these areas on plan and articulated our concepts to the client in 3D. Then we implemented the whole thing for them. So Timothy James Interiors were responsible for curating or custom-designing everything you see in these photos
OUR FULL INTERIOR DESIGN SERVICE INCLUDING PROJECT COORDINATION AND IMPLEMENTATION
Our brief for this interior design project was to create a ‘private members club feel’. Precedents included Soho House and Firmdale Hotels. This is very much our niche so it’s little wonder we were appointed. Cosy but luxurious interiors with eye-catching artwork, bright fabrics and eclectic furnishings.
The scope of services for this project included both the interior design and the interior architecture. This included lighting plan , kitchen and bathroom designs, bespoke joinery drawings and a design for a stained glass window.
This project also included the full implementation of the designs we had conceived. We liaised closely with appointed contractor and the trades to ensure the work was carried out in line with the designs. We ordered all of the interior finishes and had them delivered to the relevant specialists. Furniture, soft furnishings and accessories were ordered alongside the site works. When the house was finished we conducted a full installation of the furnishings, artwork and finishing touches.
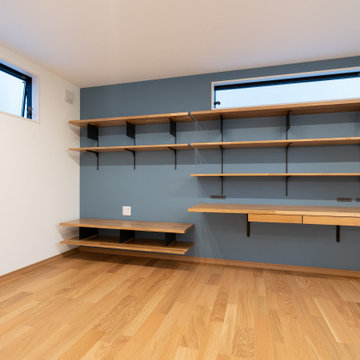
2階のLDKは13帖あり、TVが配置できるリビングボードを造作。高所窓を設置することで、光を取り入れつつ、プライバシーをしっかり確保。
Foto de salón abierto moderno sin chimenea con paredes azules, papel pintado, papel pintado y suelo de madera pintada
Foto de salón abierto moderno sin chimenea con paredes azules, papel pintado, papel pintado y suelo de madera pintada
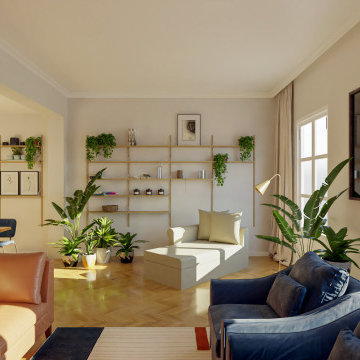
El espacio está arquitectónicamente pensado como un espacio abierto, ya que recibe luz y ventilación desde dos ventanas ubicadas en el mismo plano de fachada.
Con el mobiliario se ha propuesto naturalmente un tipo de zonificación que fragmenta el espacio según su tipo de uso:
1. Area comedor
2. Area living social
3. Area living intimo (lectura,películas...)
En el comedor el mobiliario esta elegido y distribuido de una forma que se percibe como una zona de paso, y no como un lugar.
El mueble de almacenaje con el espejo captan mucha importancia y reducen el espacio visual, contribuyendo a la sensación de “embudo” que ofrece la forma del apartamento.
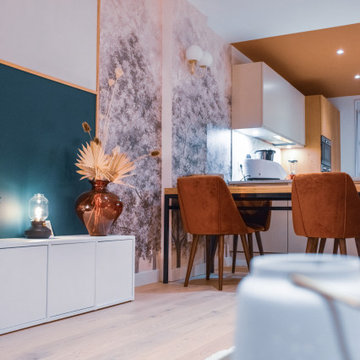
Imagen de salón blanco y madera minimalista de tamaño medio con paredes azules, suelo de madera clara, televisor colgado en la pared, suelo beige y papel pintado
610 ideas para salones con paredes azules y papel pintado
4