177 ideas para salones con paredes azules y marco de chimenea de hormigón
Filtrar por
Presupuesto
Ordenar por:Popular hoy
141 - 160 de 177 fotos
Artículo 1 de 3
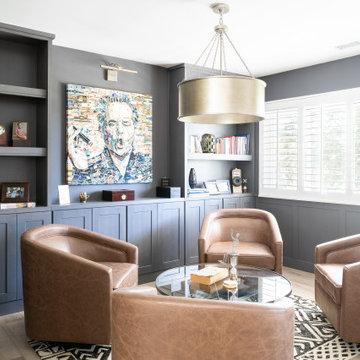
In this full service residential remodel project, we left no stone, or room, unturned. We created a beautiful open concept living/dining/kitchen by removing a structural wall and existing fireplace. This home features a breathtaking three sided fireplace that becomes the focal point when entering the home. It creates division with transparency between the living room and the cigar room that we added. Our clients wanted a home that reflected their vision and a space to hold the memories of their growing family. We transformed a contemporary space into our clients dream of a transitional, open concept home.
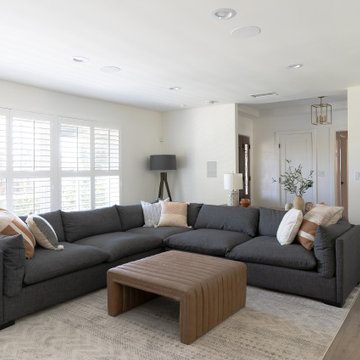
In this full service residential remodel project, we left no stone, or room, unturned. We created a beautiful open concept living/dining/kitchen by removing a structural wall and existing fireplace. This home features a breathtaking three sided fireplace that becomes the focal point when entering the home. It creates division with transparency between the living room and the cigar room that we added. Our clients wanted a home that reflected their vision and a space to hold the memories of their growing family. We transformed a contemporary space into our clients dream of a transitional, open concept home.
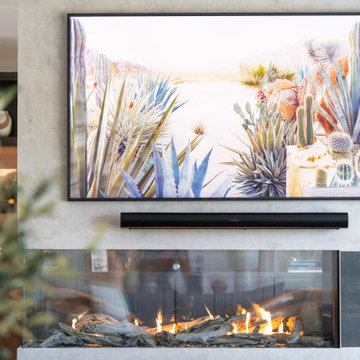
In this full service residential remodel project, we left no stone, or room, unturned. We created a beautiful open concept living/dining/kitchen by removing a structural wall and existing fireplace. This home features a breathtaking three sided fireplace that becomes the focal point when entering the home. It creates division with transparency between the living room and the cigar room that we added. Our clients wanted a home that reflected their vision and a space to hold the memories of their growing family. We transformed a contemporary space into our clients dream of a transitional, open concept home.
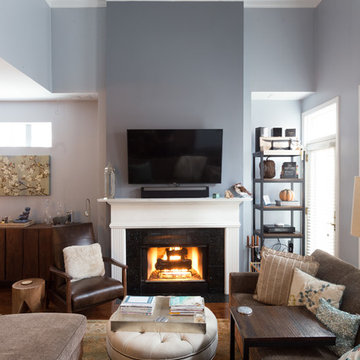
For this living room, we wanted to accentuate the beautiful high-vaulted ceilings. We didn't need to change too much, as the floor plan worked perfectly for our clients. Instead, we focused on elevating the space and installed brand new (giant) crown molding. The highlighted ceilings now complement the contemporary furnishings of the space.
Designed by Chi Renovation & Design who serve Chicago and it's surrounding suburbs, with an emphasis on the North Side and North Shore. You'll find their work from the Loop through Lincoln Park, Skokie, Wilmette, and all the way up to Lake Forest.
For more about Chi Renovation & Design, click here: https://www.chirenovation.com/
To learn more about this project, click here: https://www.chirenovation.com/galleries/living-spaces/
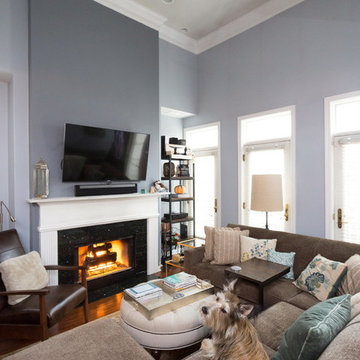
For this living room, we wanted to accentuate the beautiful high-vaulted ceilings. We didn't need to change too much, as the floor plan worked perfectly for our clients. Instead, we focused on elevating the space and installed brand new (giant) crown molding. The highlighted ceilings now complement the contemporary furnishings of the space.
Designed by Chi Renovation & Design who serve Chicago and it's surrounding suburbs, with an emphasis on the North Side and North Shore. You'll find their work from the Loop through Lincoln Park, Skokie, Wilmette, and all the way up to Lake Forest.
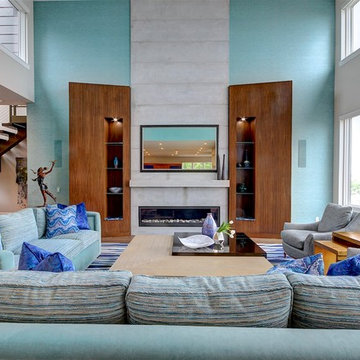
Still Capture Photography
Imagen de salón para visitas abierto clásico renovado con paredes azules, suelo de madera en tonos medios, todas las chimeneas, marco de chimenea de hormigón, televisor retractable y suelo marrón
Imagen de salón para visitas abierto clásico renovado con paredes azules, suelo de madera en tonos medios, todas las chimeneas, marco de chimenea de hormigón, televisor retractable y suelo marrón
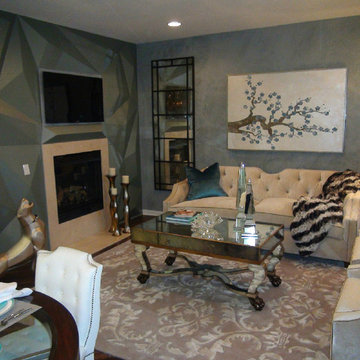
Modelo de salón para visitas abierto actual de tamaño medio con paredes azules, todas las chimeneas, marco de chimenea de hormigón, suelo de madera oscura y televisor colgado en la pared
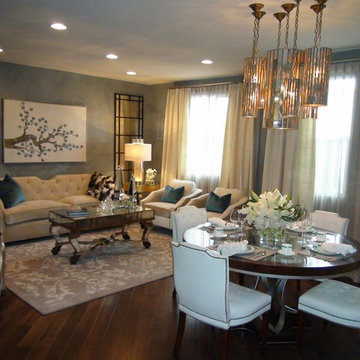
Modelo de salón para visitas abierto actual de tamaño medio con paredes azules, todas las chimeneas, marco de chimenea de hormigón, suelo de madera oscura y televisor colgado en la pared
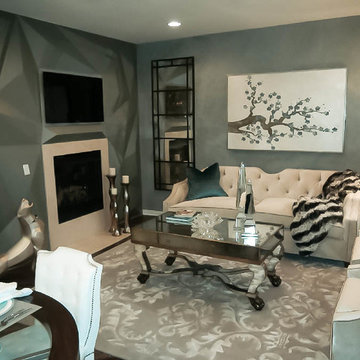
Foto de salón para visitas abierto contemporáneo de tamaño medio con paredes azules, todas las chimeneas, marco de chimenea de hormigón, suelo de madera oscura y televisor colgado en la pared
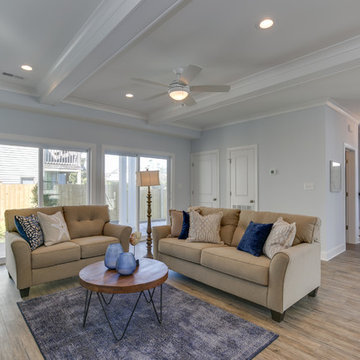
Diseño de salón para visitas abierto costero de tamaño medio sin televisor con paredes azules, suelo de madera clara, todas las chimeneas, suelo marrón y marco de chimenea de hormigón
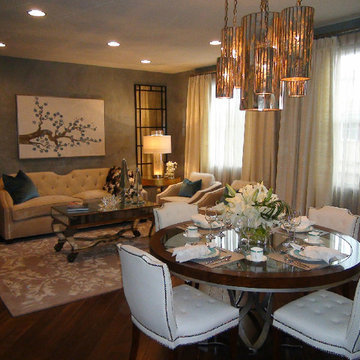
Ejemplo de salón para visitas abierto actual de tamaño medio con paredes azules, suelo de madera oscura, todas las chimeneas, marco de chimenea de hormigón y televisor colgado en la pared
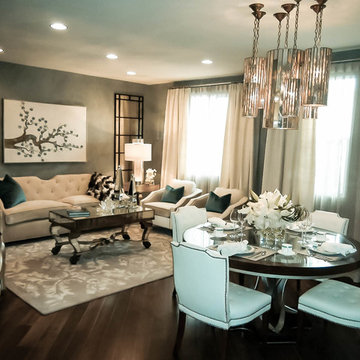
Modelo de salón para visitas abierto actual de tamaño medio con paredes azules, todas las chimeneas, marco de chimenea de hormigón, televisor colgado en la pared y suelo de madera oscura
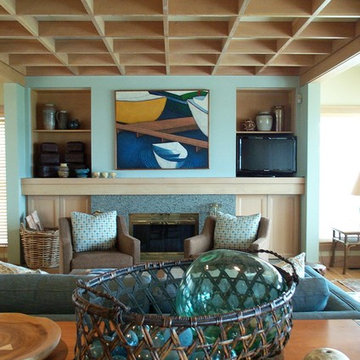
Foto de salón abierto marinero de tamaño medio con paredes azules, suelo de madera clara, todas las chimeneas, marco de chimenea de hormigón y pared multimedia
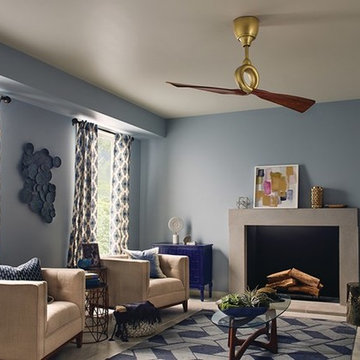
Ejemplo de salón abierto clásico renovado de tamaño medio con paredes azules, suelo de baldosas de cerámica, todas las chimeneas, marco de chimenea de hormigón y suelo gris
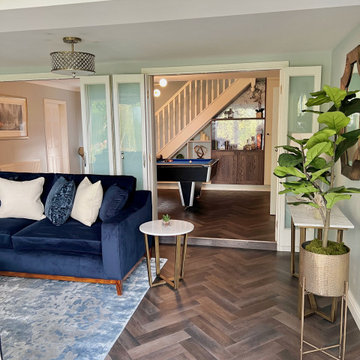
An entertaining space with pool table under stair storage and bar, as well as comfy sofas for snuggling up around the fire.
Modelo de salón con barra de bar cerrado contemporáneo de tamaño medio sin televisor con paredes azules, suelo vinílico, estufa de leña, marco de chimenea de hormigón y suelo marrón
Modelo de salón con barra de bar cerrado contemporáneo de tamaño medio sin televisor con paredes azules, suelo vinílico, estufa de leña, marco de chimenea de hormigón y suelo marrón
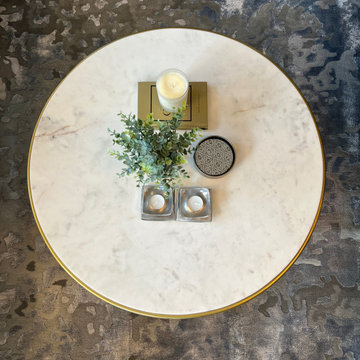
An entertaining space with pool table under stair storage and bar, as well as comfy sofas for snuggling up around the fire.
Modelo de salón con barra de bar cerrado actual de tamaño medio sin televisor con paredes azules, suelo vinílico, estufa de leña, marco de chimenea de hormigón y suelo marrón
Modelo de salón con barra de bar cerrado actual de tamaño medio sin televisor con paredes azules, suelo vinílico, estufa de leña, marco de chimenea de hormigón y suelo marrón
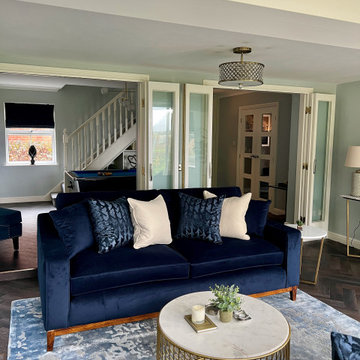
An entertaining space with pool table under stair storage and bar, as well as comfy sofas for snuggling up around the fire.
Imagen de salón con barra de bar cerrado contemporáneo de tamaño medio sin televisor con paredes azules, suelo vinílico, estufa de leña, marco de chimenea de hormigón y suelo marrón
Imagen de salón con barra de bar cerrado contemporáneo de tamaño medio sin televisor con paredes azules, suelo vinílico, estufa de leña, marco de chimenea de hormigón y suelo marrón
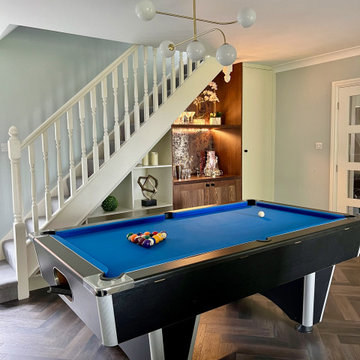
An entertaining space with pool table under stair storage and bar, as well as comfy sofas for snuggling up around the fire.
Foto de salón con barra de bar cerrado contemporáneo de tamaño medio sin televisor con paredes azules, suelo vinílico, estufa de leña, marco de chimenea de hormigón y suelo marrón
Foto de salón con barra de bar cerrado contemporáneo de tamaño medio sin televisor con paredes azules, suelo vinílico, estufa de leña, marco de chimenea de hormigón y suelo marrón
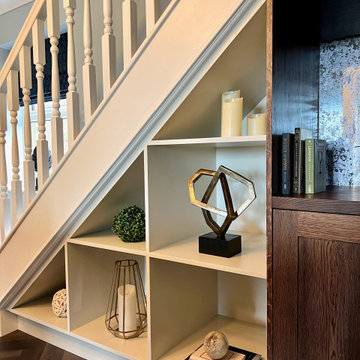
An entertaining space with pool table under stair storage and bar, as well as comfy sofas for snuggling up around the fire.
Diseño de salón con barra de bar cerrado contemporáneo de tamaño medio sin televisor con paredes azules, suelo vinílico, estufa de leña, marco de chimenea de hormigón y suelo marrón
Diseño de salón con barra de bar cerrado contemporáneo de tamaño medio sin televisor con paredes azules, suelo vinílico, estufa de leña, marco de chimenea de hormigón y suelo marrón
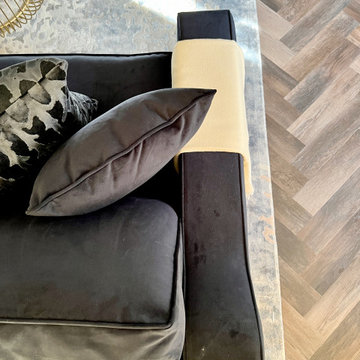
An entertaining space with pool table under stair storage and bar, as well as comfy sofas for snuggling up around the fire.
Foto de salón con barra de bar cerrado actual de tamaño medio sin televisor con paredes azules, suelo vinílico, estufa de leña, marco de chimenea de hormigón y suelo marrón
Foto de salón con barra de bar cerrado actual de tamaño medio sin televisor con paredes azules, suelo vinílico, estufa de leña, marco de chimenea de hormigón y suelo marrón
177 ideas para salones con paredes azules y marco de chimenea de hormigón
8