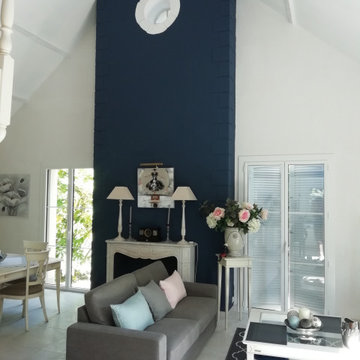177 ideas para salones con paredes azules y marco de chimenea de hormigón
Filtrar por
Presupuesto
Ordenar por:Popular hoy
121 - 140 de 177 fotos
Artículo 1 de 3
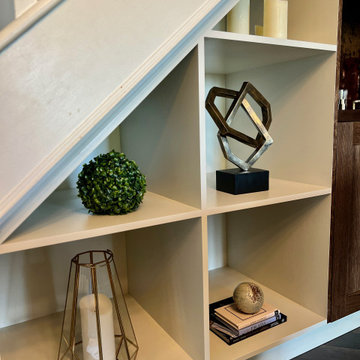
An entertaining space with pool table under stair storage and bar, as well as comfy sofas for snuggling up around the fire.
Ejemplo de salón con barra de bar cerrado contemporáneo de tamaño medio sin televisor con paredes azules, suelo vinílico, estufa de leña, marco de chimenea de hormigón y suelo marrón
Ejemplo de salón con barra de bar cerrado contemporáneo de tamaño medio sin televisor con paredes azules, suelo vinílico, estufa de leña, marco de chimenea de hormigón y suelo marrón
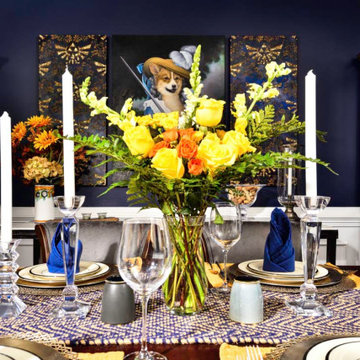
This design was a playful mix of eclectic and transitional looks. The Corgi art was custom made by the amazing Caden Montgomery. The client wanted to keep their antique dining table but we updated the look with a custom hand forged buffet, new suede sitting chairs, and beautiful velvet and chinoiserie fabric wing chairs. The fireplace in living room was completely re-vamped with a new contemporary fireplace insert and custom concrete mantle. Updating the bonus room with a few simple additions; new accent chairs, curtains, accessories, a new storage ottoman, and new rug made the space feel more complete and yet user friendly enough for kids! On the porch I utilized the current furniture and added the curtains, lights, rug, tables, and accent pillows. I made custom faux fern vases to soften the edges of the chairs and sofas. It is now a wonderfully fun place for family and friends to gather in. I love my clients and always have great fun creating magic in their homes!
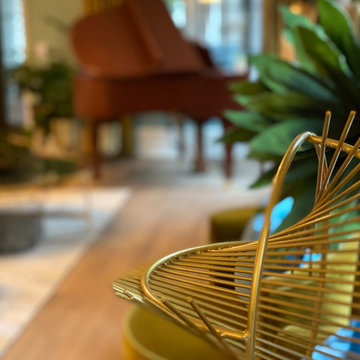
Objets d Arte
Foto de salón abierto minimalista extra grande sin televisor con paredes azules, suelo de madera clara, todas las chimeneas, marco de chimenea de hormigón y suelo gris
Foto de salón abierto minimalista extra grande sin televisor con paredes azules, suelo de madera clara, todas las chimeneas, marco de chimenea de hormigón y suelo gris
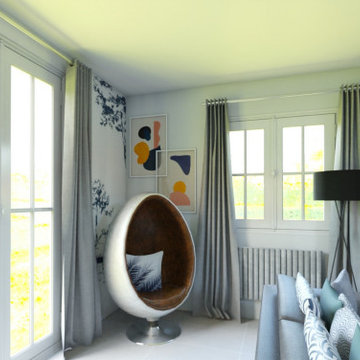
Paula et Guillaume ont acquis une nouvelle maison. Et pour la 2è fois ils ont fait appel à WherDeco. Pour cette grande pièce de vie, ils avaient envie d'espace, de décloisonnement et d'un intérieur qui arrive à mixer bien sûr leur 2 styles : le contemporain pour Guillaume et l'industriel pour Paula. Nous leur avons proposé le forfait Déco qui comprenait un conseil couleurs, des planches d'ambiances, les plans 3D et la shopping list.
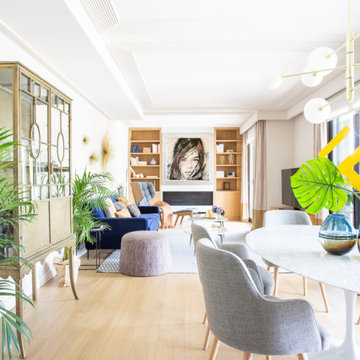
Modelo de biblioteca en casa abierta moderna de tamaño medio con paredes azules, suelo de madera en tonos medios, chimenea lineal, marco de chimenea de hormigón, televisor independiente, suelo beige y alfombra
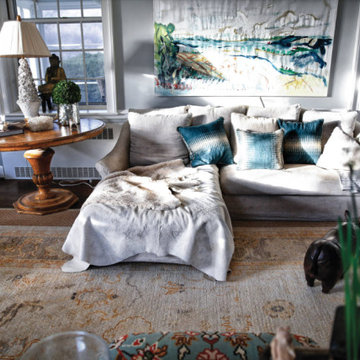
Ejemplo de salón para visitas cerrado tradicional grande sin chimenea y televisor con paredes azules, suelo de madera oscura, marco de chimenea de hormigón, suelo marrón y ladrillo
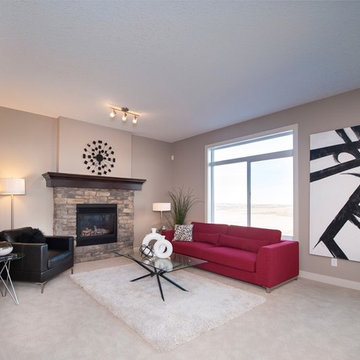
Imagen de salón para visitas abierto actual grande sin chimenea y televisor con paredes azules, suelo de madera en tonos medios y marco de chimenea de hormigón
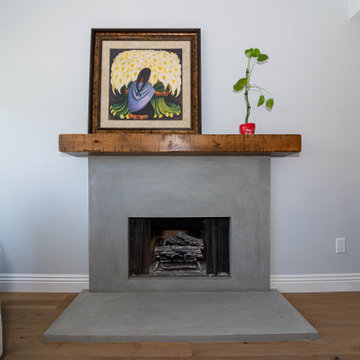
Diseño de salón para visitas abierto actual de tamaño medio sin televisor con paredes azules, suelo de madera en tonos medios, todas las chimeneas, marco de chimenea de hormigón y suelo marrón
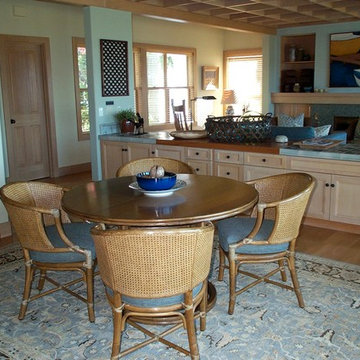
Foto de salón abierto costero de tamaño medio con paredes azules, suelo de madera clara, todas las chimeneas, marco de chimenea de hormigón y pared multimedia
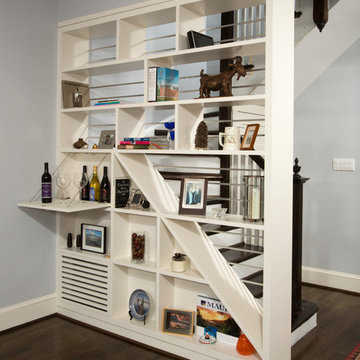
Greg Hadley
Modelo de salón con barra de bar abierto clásico renovado pequeño sin televisor con paredes azules, suelo de madera oscura, todas las chimeneas y marco de chimenea de hormigón
Modelo de salón con barra de bar abierto clásico renovado pequeño sin televisor con paredes azules, suelo de madera oscura, todas las chimeneas y marco de chimenea de hormigón
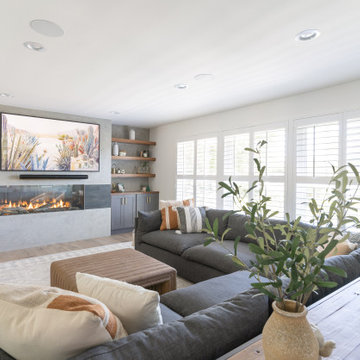
In this full service residential remodel project, we left no stone, or room, unturned. We created a beautiful open concept living/dining/kitchen by removing a structural wall and existing fireplace. This home features a breathtaking three sided fireplace that becomes the focal point when entering the home. It creates division with transparency between the living room and the cigar room that we added. Our clients wanted a home that reflected their vision and a space to hold the memories of their growing family. We transformed a contemporary space into our clients dream of a transitional, open concept home.
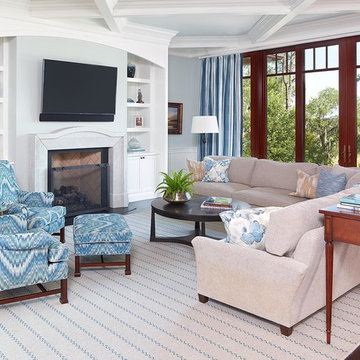
Holger Obenaus Photography
Foto de salón abierto tradicional renovado de tamaño medio con paredes azules, suelo de madera oscura, todas las chimeneas, marco de chimenea de hormigón, televisor colgado en la pared y suelo marrón
Foto de salón abierto tradicional renovado de tamaño medio con paredes azules, suelo de madera oscura, todas las chimeneas, marco de chimenea de hormigón, televisor colgado en la pared y suelo marrón
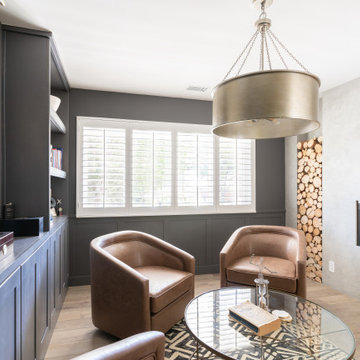
In this full service residential remodel project, we left no stone, or room, unturned. We created a beautiful open concept living/dining/kitchen by removing a structural wall and existing fireplace. This home features a breathtaking three sided fireplace that becomes the focal point when entering the home. It creates division with transparency between the living room and the cigar room that we added. Our clients wanted a home that reflected their vision and a space to hold the memories of their growing family. We transformed a contemporary space into our clients dream of a transitional, open concept home.
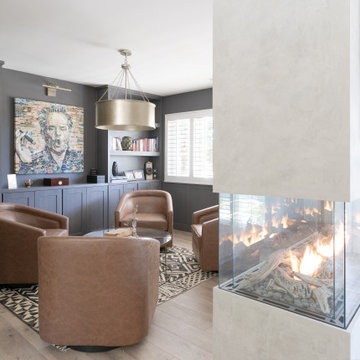
In this full service residential remodel project, we left no stone, or room, unturned. We created a beautiful open concept living/dining/kitchen by removing a structural wall and existing fireplace. This home features a breathtaking three sided fireplace that becomes the focal point when entering the home. It creates division with transparency between the living room and the cigar room that we added. Our clients wanted a home that reflected their vision and a space to hold the memories of their growing family. We transformed a contemporary space into our clients dream of a transitional, open concept home.
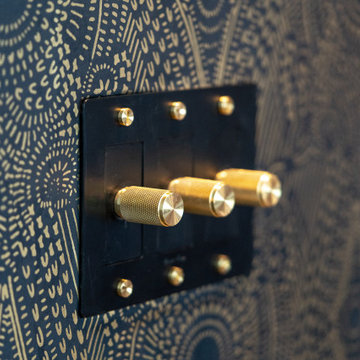
In this full service residential remodel project, we left no stone, or room, unturned. We created a beautiful open concept living/dining/kitchen by removing a structural wall and existing fireplace. This home features a breathtaking three sided fireplace that becomes the focal point when entering the home. It creates division with transparency between the living room and the cigar room that we added. Our clients wanted a home that reflected their vision and a space to hold the memories of their growing family. We transformed a contemporary space into our clients dream of a transitional, open concept home.
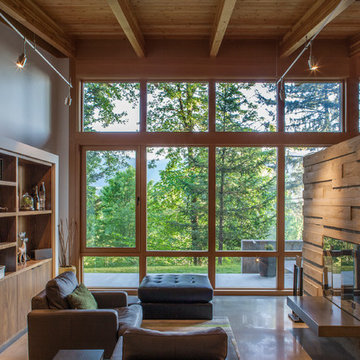
Pete Eckert
Modelo de biblioteca en casa abierta contemporánea de tamaño medio con paredes azules, suelo de cemento, chimenea de doble cara, marco de chimenea de hormigón y suelo gris
Modelo de biblioteca en casa abierta contemporánea de tamaño medio con paredes azules, suelo de cemento, chimenea de doble cara, marco de chimenea de hormigón y suelo gris
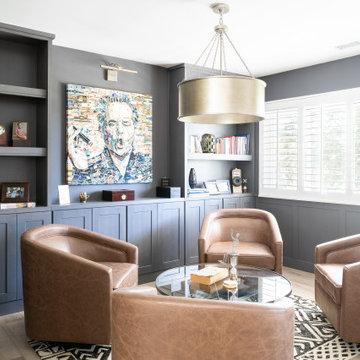
In this full service residential remodel project, we left no stone, or room, unturned. We created a beautiful open concept living/dining/kitchen by removing a structural wall and existing fireplace. This home features a breathtaking three sided fireplace that becomes the focal point when entering the home. It creates division with transparency between the living room and the cigar room that we added. Our clients wanted a home that reflected their vision and a space to hold the memories of their growing family. We transformed a contemporary space into our clients dream of a transitional, open concept home.
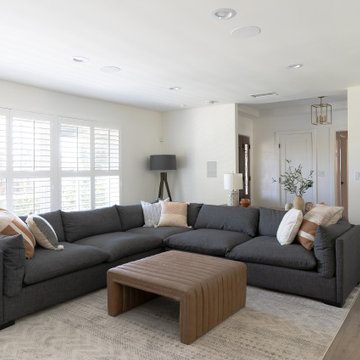
In this full service residential remodel project, we left no stone, or room, unturned. We created a beautiful open concept living/dining/kitchen by removing a structural wall and existing fireplace. This home features a breathtaking three sided fireplace that becomes the focal point when entering the home. It creates division with transparency between the living room and the cigar room that we added. Our clients wanted a home that reflected their vision and a space to hold the memories of their growing family. We transformed a contemporary space into our clients dream of a transitional, open concept home.
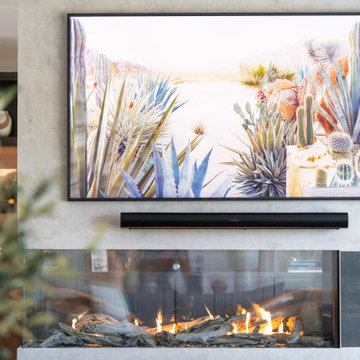
In this full service residential remodel project, we left no stone, or room, unturned. We created a beautiful open concept living/dining/kitchen by removing a structural wall and existing fireplace. This home features a breathtaking three sided fireplace that becomes the focal point when entering the home. It creates division with transparency between the living room and the cigar room that we added. Our clients wanted a home that reflected their vision and a space to hold the memories of their growing family. We transformed a contemporary space into our clients dream of a transitional, open concept home.
177 ideas para salones con paredes azules y marco de chimenea de hormigón
7
