307 ideas para salones con paredes amarillas y todos los diseños de techos
Filtrar por
Presupuesto
Ordenar por:Popular hoy
141 - 160 de 307 fotos
Artículo 1 de 3
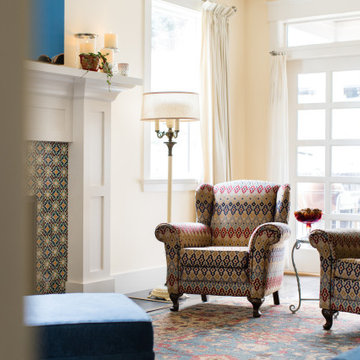
A living inspired by the client's travels and a desire to bring the colour and pattern into their living space.
Foto de salón cerrado mediterráneo de tamaño medio con paredes amarillas, suelo de madera en tonos medios, todas las chimeneas, marco de chimenea de baldosas y/o azulejos, suelo marrón, madera y madera
Foto de salón cerrado mediterráneo de tamaño medio con paredes amarillas, suelo de madera en tonos medios, todas las chimeneas, marco de chimenea de baldosas y/o azulejos, suelo marrón, madera y madera
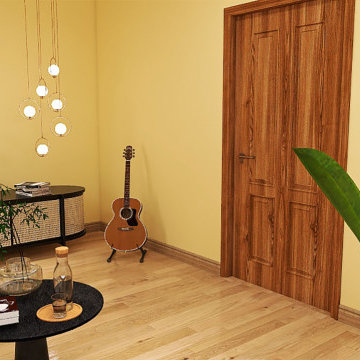
Vom Durchgangszimmer zum Loungezimmer
Ein ruhiges Beige und ein warmes Sonnengelb geben den Grundtenor im Raum. Doch wir wollten mehr als nur eine gewöhnliche Wandgestaltung – etwas Besonderes, Ausgefallenes sollte es sein. Unsere individuelle Raumgestaltung nach Kundenvorlieben erlaubte uns mutig zu werden: Wir entschieden uns für eine helle, freundliche gelbe Wandfarbe, die dem Raum Lebendigkeit verleiht.
Um das Ganze jedoch nicht überladen wirken zu lassen, neutralisierten wir dieses lebhafte Gelb mit natürlichen Beigetönen. Ein tiefes Blau setzt dabei beruhigende Akzente und schafft so einen ausgewogenen Kontrast.
Auch bei der Auswahl der Pflanzen haben wir besondere Sorgfalt walten lassen: Die bestehende Pflanzensammlung wurde zu einem harmonischen Ensemble zusammengestellt. Hierbei empfahlen wir zwei verschiedene Pflanzenkübel – um Ruhe in die strukturreichen Gewächse zu bringen und ihnen gleichzeitig genug Platz zur Entfaltung ihrer Natürlichkeit bieten können.
Diese Natürlichkeit spiegelt sich auch in den Möbeln wider: Helles Holz sorgt für eine authentische Atmosphäre und ruhige Stoffe laden zum Verweilen ein. Ein edles Rattangeflecht bringt abwechslungsreiche Struktur ins Spiel - genau wie unsere Gäste es erwarten dürfen!
Damit das Licht optimal zur Geltung kommt, wählten gläserne Leuchten diese tauchen den gesamtem Bereich des Loungeraums in ein helles und freundliches Ambiente. Hier können Sie entspannen, träumen und dem Klang von Schallplatten lauschen – Kraft tanken oder Zeit mit Freunden verbringen. Ein Raum zum Genießen und Erinnern.
Wir sind stolz darauf, aus einem ehemaligen Durchgangszimmer eine Lounge geschaffen zu haben - einen Ort der Ruhe und Inspiration für unsere Kunden.
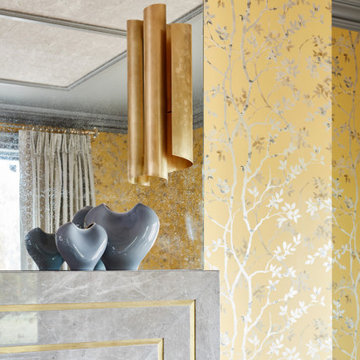
This estate is a transitional home that blends traditional architectural elements with clean-lined furniture and modern finishes. The fine balance of curved and straight lines results in an uncomplicated design that is both comfortable and relaxing while still sophisticated and refined. The red-brick exterior façade showcases windows that assure plenty of light. Once inside, the foyer features a hexagonal wood pattern with marble inlays and brass borders which opens into a bright and spacious interior with sumptuous living spaces. The neutral silvery grey base colour palette is wonderfully punctuated by variations of bold blue, from powder to robin’s egg, marine and royal. The anything but understated kitchen makes a whimsical impression, featuring marble counters and backsplashes, cherry blossom mosaic tiling, powder blue custom cabinetry and metallic finishes of silver, brass, copper and rose gold. The opulent first-floor powder room with gold-tiled mosaic mural is a visual feast.
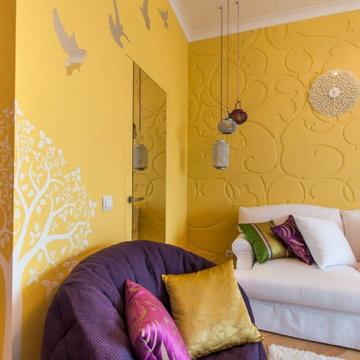
Дизайн комнаты с желтыми стенами
Diseño de salón para visitas cerrado contemporáneo de tamaño medio sin chimenea con paredes amarillas, suelo laminado, televisor colgado en la pared, suelo beige, papel pintado y papel pintado
Diseño de salón para visitas cerrado contemporáneo de tamaño medio sin chimenea con paredes amarillas, suelo laminado, televisor colgado en la pared, suelo beige, papel pintado y papel pintado

Attic finishing in Ballard area. The work included complete wall and floor finishing, structural reinforcement, custom millwork, electrical work, vinyl plank installation, insulation, window installation,
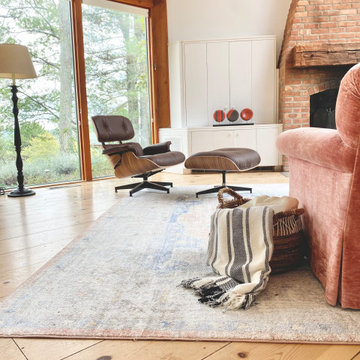
Relaxed luxury in a hilltop aerie in East Chatham.
Diseño de salón abierto grande con paredes amarillas, suelo de madera clara, todas las chimeneas, marco de chimenea de ladrillo y vigas vistas
Diseño de salón abierto grande con paredes amarillas, suelo de madera clara, todas las chimeneas, marco de chimenea de ladrillo y vigas vistas
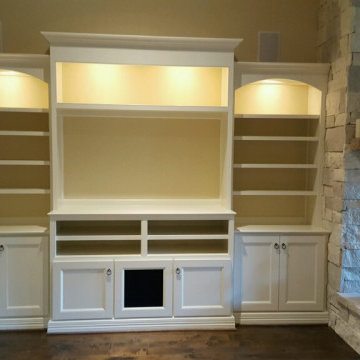
Diseño de salón para visitas cerrado, abovedado y blanco de estilo americano grande con paredes amarillas, pared multimedia, todas las chimeneas, piedra de revestimiento y suelo marrón
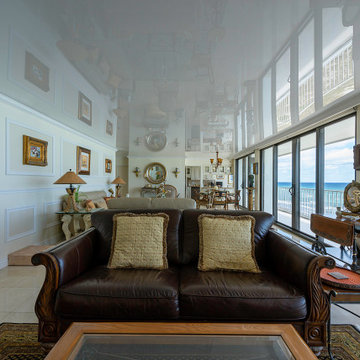
All styles go well with glossy ceilings, and they are a way to modernize more classic-looking spaces!
Modelo de salón para visitas cerrado clásico grande sin televisor con paredes amarillas, suelo beige y papel pintado
Modelo de salón para visitas cerrado clásico grande sin televisor con paredes amarillas, suelo beige y papel pintado
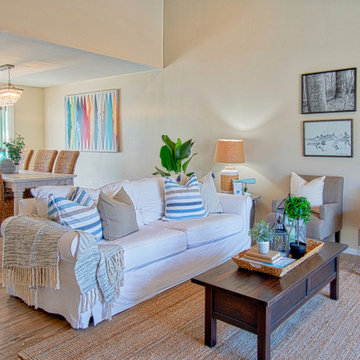
Accordion sliding windows allow for awesome indoor/outdoor living
Modelo de salón abovedado marinero de tamaño medio con paredes amarillas, suelo laminado y suelo beige
Modelo de salón abovedado marinero de tamaño medio con paredes amarillas, suelo laminado y suelo beige
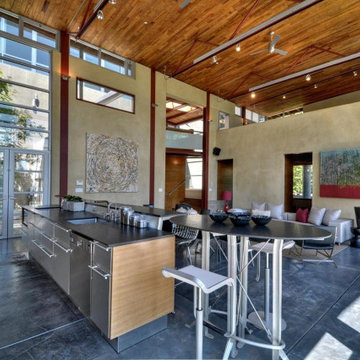
Diseño de salón tipo loft minimalista grande con paredes amarillas, suelo de cemento, suelo negro y vigas vistas
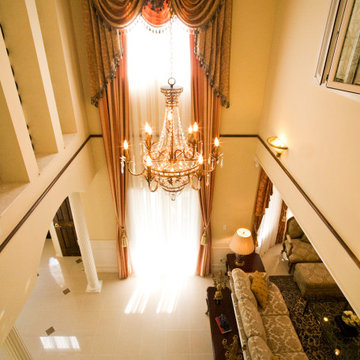
6m近い吹き抜けに天井から流れるようなスワッグバランカーテン
Diseño de salón para visitas abierto clásico con paredes amarillas, suelo de baldosas de porcelana, todas las chimeneas, marco de chimenea de piedra, suelo beige, papel pintado y madera
Diseño de salón para visitas abierto clásico con paredes amarillas, suelo de baldosas de porcelana, todas las chimeneas, marco de chimenea de piedra, suelo beige, papel pintado y madera
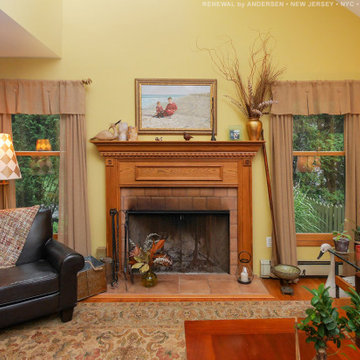
Attractive living room with new, wood-interior, cottage style double hung windows we installed. This warm and welcoming room with fireplace, wood floors and leather furniture, looks great with these gorgeous new wood windows we installed. Get started replacing your windows with Renewal by Andersen of New Jersey, New York City, The Bronx and Staten Island.
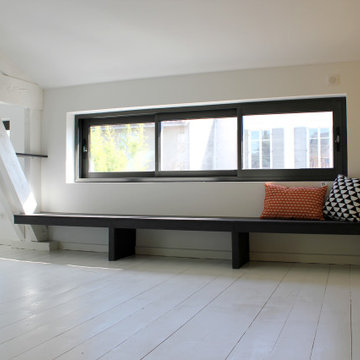
Nouvelle fenêtre créée en symétrie de l'ancienne.
Jolie banquette sur mesure en Valchromat afin d'optimiser la faible hauteur sous pente.
Charpente retroussée et peinte en blanc pour accentuer la sensation d'espace.
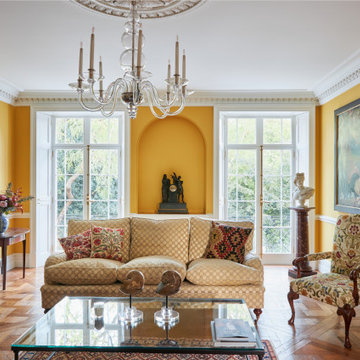
Diseño de salón para visitas cerrado clásico con paredes amarillas, suelo de madera en tonos medios, todas las chimeneas, marco de chimenea de piedra, televisor retractable, suelo marrón, casetón y boiserie
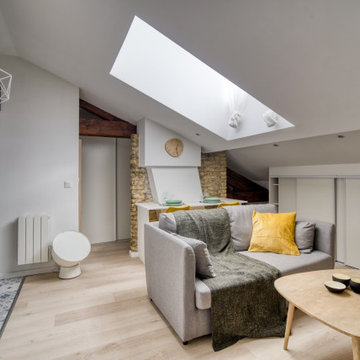
Cet appartement est le résultat d'un plateau traversant, divisé en deux pour y implanter 2 studios de 20m2 chacun.
L'espace étant très restreint, il a fallut cloisonner de manière astucieuse chaque pièce. La cuisine vient alors s'intégrer tout en longueur dans le couloir et s'adosser à la pièce d'eau.
Nous avons disposé le salon sous pentes, là ou il y a le plus de luminosité. Pour palier à la hauteur sous plafond limitée, nous y avons intégré de nombreux placards de rangements.
D'un côté et de l'autre de ce salon, nous avons conservé les deux foyers de cheminée que nous avons décidé de révéler et valoriser.
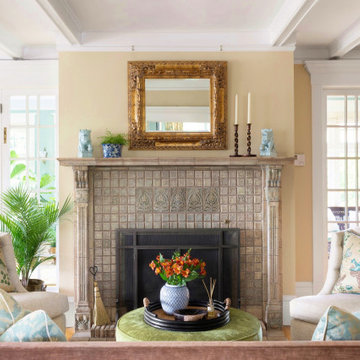
Fireside nook in large, Traditional-Style, formal living room.
Foto de salón para visitas cerrado tradicional de tamaño medio sin televisor con paredes amarillas, suelo de madera clara, todas las chimeneas, marco de chimenea de baldosas y/o azulejos, casetón y papel pintado
Foto de salón para visitas cerrado tradicional de tamaño medio sin televisor con paredes amarillas, suelo de madera clara, todas las chimeneas, marco de chimenea de baldosas y/o azulejos, casetón y papel pintado
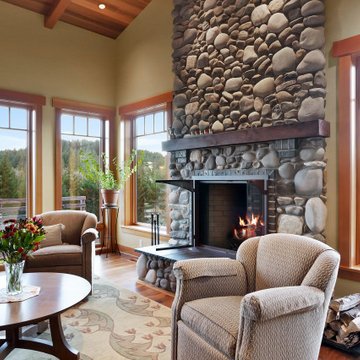
This custom home, sitting above the City within the hills of Corvallis, was carefully crafted with attention to the smallest detail. The homeowners came to us with a vision of their dream home, and it was all hands on deck between the G. Christianson team and our Subcontractors to create this masterpiece! Each room has a theme that is unique and complementary to the essence of the home, highlighted in the Swamp Bathroom and the Dogwood Bathroom. The home features a thoughtful mix of materials, using stained glass, tile, art, wood, and color to create an ambiance that welcomes both the owners and visitors with warmth. This home is perfect for these homeowners, and fits right in with the nature surrounding the home!
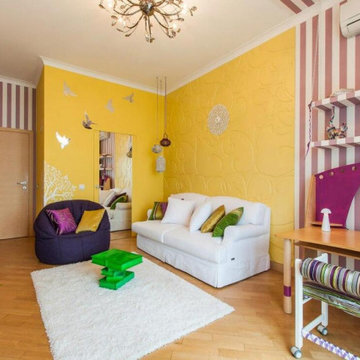
Детская комната для девушки
Modelo de salón para visitas cerrado y blanco actual de tamaño medio sin chimenea y televisor con paredes amarillas, suelo laminado, suelo beige, papel pintado, papel pintado y alfombra
Modelo de salón para visitas cerrado y blanco actual de tamaño medio sin chimenea y televisor con paredes amarillas, suelo laminado, suelo beige, papel pintado, papel pintado y alfombra
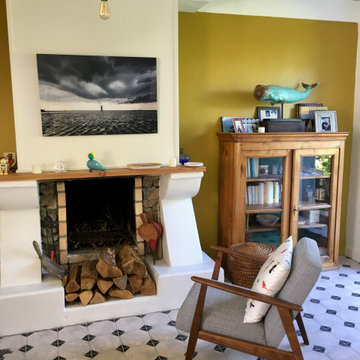
Rénovation du sol pose de carrelage, peinture du plafond et des murs, boiserie.
Diseño de salón cerrado marinero de tamaño medio con paredes amarillas, suelo de baldosas de cerámica y vigas vistas
Diseño de salón cerrado marinero de tamaño medio con paredes amarillas, suelo de baldosas de cerámica y vigas vistas
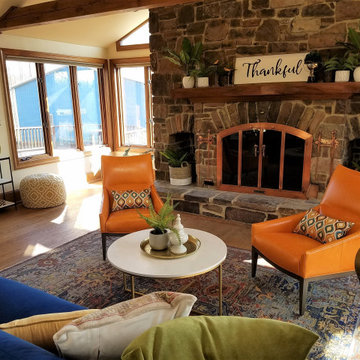
The showhouse was cancelled due to Covid19 days before the last props arrived. The design plan included a hair-on-hide zebra print ottoman instead of the coffee table, and there were large trees planned in the corners on each side of the fireplace. We had to remove everything just before those items arrived, so we never got the final photos. Even so, the room was still very inviting and unusual.
307 ideas para salones con paredes amarillas y todos los diseños de techos
8