307 ideas para salones con paredes amarillas y todos los diseños de techos
Filtrar por
Presupuesto
Ordenar por:Popular hoy
1 - 20 de 307 fotos
Artículo 1 de 3

Foto de salón abierto contemporáneo grande con paredes amarillas, suelo de baldosas de cerámica, estufa de leña, marco de chimenea de metal, televisor independiente, suelo blanco y vigas vistas
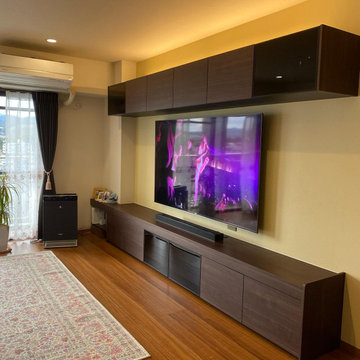
収納力と意匠にこだわり、お客様が望む間接照明を取り付けました。
調光ができるので、夜はほんわりとした明かりの下でくつろげる空間になりました。
Diseño de salón beige de tamaño medio sin chimenea con paredes amarillas, suelo de contrachapado, televisor colgado en la pared, suelo marrón, papel pintado y papel pintado
Diseño de salón beige de tamaño medio sin chimenea con paredes amarillas, suelo de contrachapado, televisor colgado en la pared, suelo marrón, papel pintado y papel pintado

Ejemplo de salón abierto tradicional pequeño con paredes amarillas, suelo de madera clara, pared multimedia y casetón

Современный дизайн интерьера гостиной, контрастные цвета, скандинавский стиль. Сочетание белого, черного и желтого. Желтые панели, серый диван.
Ejemplo de salón blanco nórdico pequeño con paredes amarillas, suelo beige, vigas vistas, madera y suelo laminado
Ejemplo de salón blanco nórdico pequeño con paredes amarillas, suelo beige, vigas vistas, madera y suelo laminado

Living space is a convergence of color and eclectic modern furnishings - Architect: HAUS | Architecture For Modern Lifestyles - Builder: WERK | Building Modern - Photo: HAUS

This custom home, sitting above the City within the hills of Corvallis, was carefully crafted with attention to the smallest detail. The homeowners came to us with a vision of their dream home, and it was all hands on deck between the G. Christianson team and our Subcontractors to create this masterpiece! Each room has a theme that is unique and complementary to the essence of the home, highlighted in the Swamp Bathroom and the Dogwood Bathroom. The home features a thoughtful mix of materials, using stained glass, tile, art, wood, and color to create an ambiance that welcomes both the owners and visitors with warmth. This home is perfect for these homeowners, and fits right in with the nature surrounding the home!

Ejemplo de salón para visitas cerrado tradicional grande con paredes amarillas, suelo de madera en tonos medios, todas las chimeneas, marco de chimenea de piedra, televisor retractable, suelo marrón, casetón y boiserie

Ochre plaster fireplace design with stone mosaic tile mantle and hearth. Exposed wood beams and wood ceiling treatment for a warm look.
Imagen de salón de estilo americano con paredes amarillas, suelo de cemento, chimenea de esquina, marco de chimenea de baldosas y/o azulejos, suelo gris y madera
Imagen de salón de estilo americano con paredes amarillas, suelo de cemento, chimenea de esquina, marco de chimenea de baldosas y/o azulejos, suelo gris y madera

Vom Durchgangszimmer zum Loungezimmer
Ein ruhiges Beige und ein warmes Sonnengelb geben den Grundtenor im Raum. Doch wir wollten mehr als nur eine gewöhnliche Wandgestaltung – etwas Besonderes, Ausgefallenes sollte es sein. Unsere individuelle Raumgestaltung nach Kundenvorlieben erlaubte uns mutig zu werden: Wir entschieden uns für eine helle, freundliche gelbe Wandfarbe, die dem Raum Lebendigkeit verleiht.
Um das Ganze jedoch nicht überladen wirken zu lassen, neutralisierten wir dieses lebhafte Gelb mit natürlichen Beigetönen. Ein tiefes Blau setzt dabei beruhigende Akzente und schafft so einen ausgewogenen Kontrast.
Auch bei der Auswahl der Pflanzen haben wir besondere Sorgfalt walten lassen: Die bestehende Pflanzensammlung wurde zu einem harmonischen Ensemble zusammengestellt. Hierbei empfahlen wir zwei verschiedene Pflanzenkübel – um Ruhe in die strukturreichen Gewächse zu bringen und ihnen gleichzeitig genug Platz zur Entfaltung ihrer Natürlichkeit bieten können.
Diese Natürlichkeit spiegelt sich auch in den Möbeln wider: Helles Holz sorgt für eine authentische Atmosphäre und ruhige Stoffe laden zum Verweilen ein. Ein edles Rattangeflecht bringt abwechslungsreiche Struktur ins Spiel - genau wie unsere Gäste es erwarten dürfen!
Damit das Licht optimal zur Geltung kommt, wählten gläserne Leuchten diese tauchen den gesamtem Bereich des Loungeraums in ein helles und freundliches Ambiente. Hier können Sie entspannen, träumen und dem Klang von Schallplatten lauschen – Kraft tanken oder Zeit mit Freunden verbringen. Ein Raum zum Genießen und Erinnern.
Wir sind stolz darauf, aus einem ehemaligen Durchgangszimmer eine Lounge geschaffen zu haben - einen Ort der Ruhe und Inspiration für unsere Kunden.
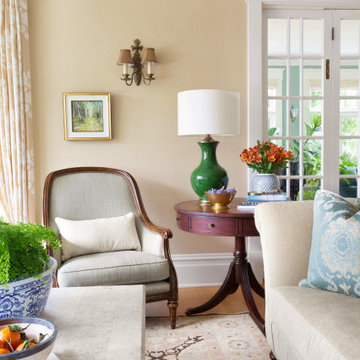
Formal living space with traditional furnishings
Imagen de salón para visitas cerrado clásico de tamaño medio sin televisor con paredes amarillas, suelo de madera clara, todas las chimeneas, marco de chimenea de baldosas y/o azulejos, casetón y papel pintado
Imagen de salón para visitas cerrado clásico de tamaño medio sin televisor con paredes amarillas, suelo de madera clara, todas las chimeneas, marco de chimenea de baldosas y/o azulejos, casetón y papel pintado

What’s your sign? No matter the zodiac this room will provide an opportunity for self reflection and relaxation. Once you have come to terms with the past you can begin to frame your future by using the gallery wall. However, keep an eye on the clocks because you shouldn’t waste time on things you can’t change. The number one rule of a living room is to live!
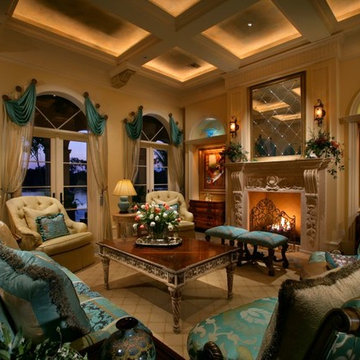
Doug Thompson Photography
Modelo de salón mediterráneo con paredes amarillas, todas las chimeneas, marco de chimenea de piedra y arcos
Modelo de salón mediterráneo con paredes amarillas, todas las chimeneas, marco de chimenea de piedra y arcos

Attic finishing in Ballard area. The work included complete wall and floor finishing, structural reinforcement, custom millwork, electrical work, vinyl plank installation, insulation, window installation,
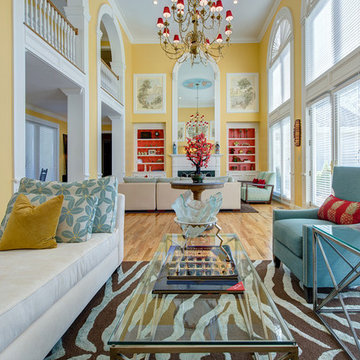
Matt Harrer Photography
for S&K Interiors
Imagen de salón abierto actual grande con paredes amarillas, suelo de madera clara, todas las chimeneas, suelo marrón y arcos
Imagen de salón abierto actual grande con paredes amarillas, suelo de madera clara, todas las chimeneas, suelo marrón y arcos

Former Roastery turned into a guest house. All the furniture is made from hard wood, and some of it is from European pallets. The pictures are done and printed on a canvas at the same location when it used to be a roastery.
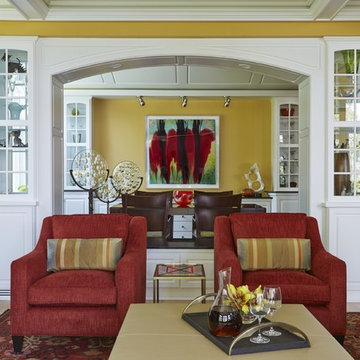
Troy Thies Photography, Interior Design by Eminent Interior Design
Ejemplo de salón contemporáneo con paredes amarillas y arcos
Ejemplo de salón contemporáneo con paredes amarillas y arcos

Sala da pranzo accanto alla cucina con pareti facciavista
Imagen de salón abovedado mediterráneo grande con paredes amarillas, suelo de ladrillo y suelo rojo
Imagen de salón abovedado mediterráneo grande con paredes amarillas, suelo de ladrillo y suelo rojo

Imagen de salón para visitas cerrado tradicional de tamaño medio sin televisor con paredes amarillas, suelo de madera clara, todas las chimeneas, marco de chimenea de baldosas y/o azulejos, casetón y papel pintado
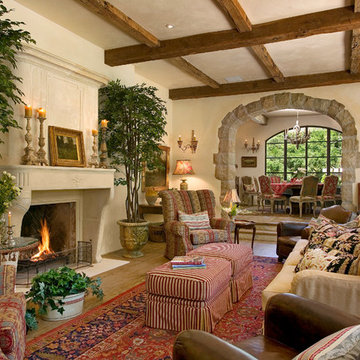
Living room, fireplace, and three-radius archway.
Ejemplo de salón cerrado extra grande con paredes amarillas, suelo de madera en tonos medios, todas las chimeneas y arcos
Ejemplo de salón cerrado extra grande con paredes amarillas, suelo de madera en tonos medios, todas las chimeneas y arcos

Foto de salón cerrado, blanco y blanco y madera campestre pequeño sin chimenea y televisor con paredes amarillas, suelo de madera en tonos medios, suelo marrón, papel pintado y papel pintado
307 ideas para salones con paredes amarillas y todos los diseños de techos
1