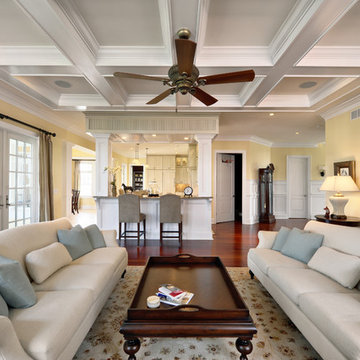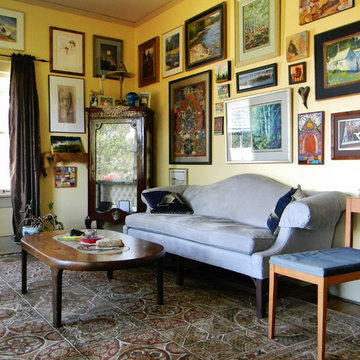128 ideas para salones con paredes amarillas
Filtrar por
Presupuesto
Ordenar por:Popular hoy
21 - 40 de 128 fotos
Artículo 1 de 3
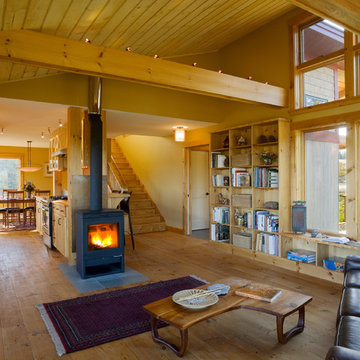
Photography by Susan Teare
Ejemplo de salón abierto rural con paredes amarillas, estufa de leña y alfombra
Ejemplo de salón abierto rural con paredes amarillas, estufa de leña y alfombra
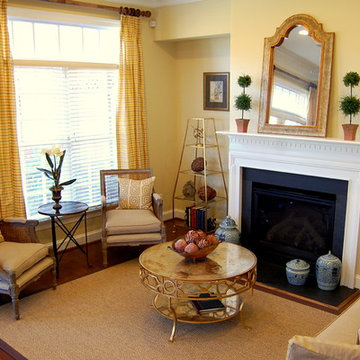
living room at the Grayson Hill Sales Center
Ejemplo de salón ecléctico con paredes amarillas y alfombra
Ejemplo de salón ecléctico con paredes amarillas y alfombra
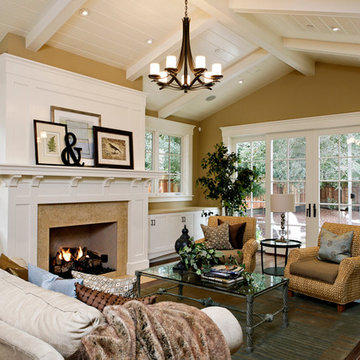
Ejemplo de salón clásico sin televisor con paredes amarillas y todas las chimeneas
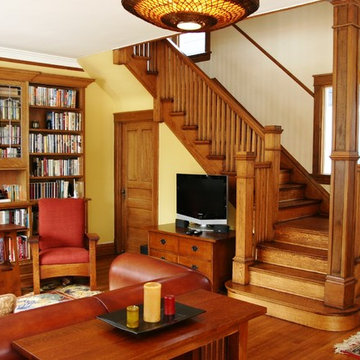
Diseño de biblioteca en casa clásica con paredes amarillas y alfombra
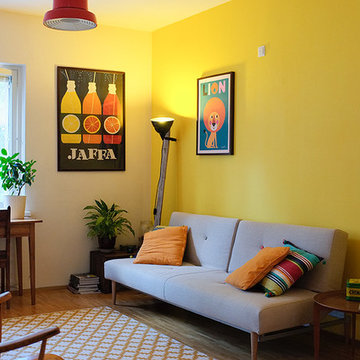
Our small colorful apartment in Helsinki, Finland. The table is my grand grandfathers old table, it was made by his neighbor - I'm quite fond of it.
Modelo de salón bohemio con paredes amarillas y suelo de madera en tonos medios
Modelo de salón bohemio con paredes amarillas y suelo de madera en tonos medios
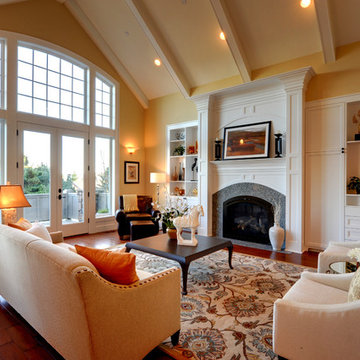
Photo by CPS Real Estate Photography
Ejemplo de salón contemporáneo con paredes amarillas, todas las chimeneas y alfombra
Ejemplo de salón contemporáneo con paredes amarillas, todas las chimeneas y alfombra
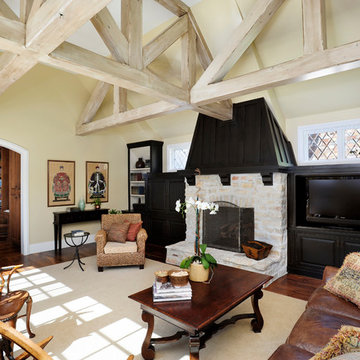
Builder: Markay Johnson Construction
visit: www.mjconstruction.com
Project Details:
Located on a beautiful corner lot of just over one acre, this sumptuous home presents Country French styling – with leaded glass windows, half-timber accents, and a steeply pitched roof finished in varying shades of slate. Completed in 2006, the home is magnificently appointed with traditional appeal and classic elegance surrounding a vast center terrace that accommodates indoor/outdoor living so easily. Distressed walnut floors span the main living areas, numerous rooms are accented with a bowed wall of windows, and ceilings are architecturally interesting and unique. There are 4 additional upstairs bedroom suites with the convenience of a second family room, plus a fully equipped guest house with two bedrooms and two bathrooms. Equally impressive are the resort-inspired grounds, which include a beautiful pool and spa just beyond the center terrace and all finished in Connecticut bluestone. A sport court, vast stretches of level lawn, and English gardens manicured to perfection complete the setting.
Photographer: Bernard Andre Photography
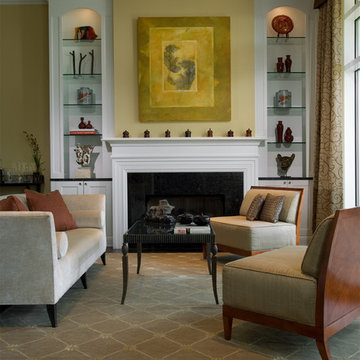
Furniture details are soft and sophisticated reflecting urban elegance and a feminine chic. The client collects African Art and the home is peppered with her collections.
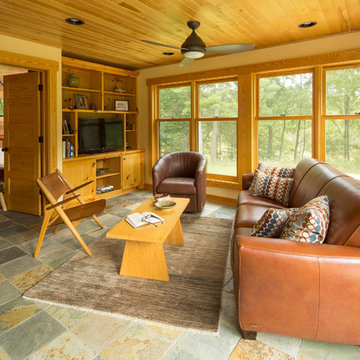
Troy Thies Photography
Ejemplo de salón rural con paredes amarillas y televisor independiente
Ejemplo de salón rural con paredes amarillas y televisor independiente

The site for this new house was specifically selected for its proximity to nature while remaining connected to the urban amenities of Arlington and DC. From the beginning, the homeowners were mindful of the environmental impact of this house, so the goal was to get the project LEED certified. Even though the owner’s programmatic needs ultimately grew the house to almost 8,000 square feet, the design team was able to obtain LEED Silver for the project.
The first floor houses the public spaces of the program: living, dining, kitchen, family room, power room, library, mudroom and screened porch. The second and third floors contain the master suite, four bedrooms, office, three bathrooms and laundry. The entire basement is dedicated to recreational spaces which include a billiard room, craft room, exercise room, media room and a wine cellar.
To minimize the mass of the house, the architects designed low bearing roofs to reduce the height from above, while bringing the ground plain up by specifying local Carder Rock stone for the foundation walls. The landscape around the house further anchored the house by installing retaining walls using the same stone as the foundation. The remaining areas on the property were heavily landscaped with climate appropriate vegetation, retaining walls, and minimal turf.
Other LEED elements include LED lighting, geothermal heating system, heat-pump water heater, FSA certified woods, low VOC paints and high R-value insulation and windows.
Hoachlander Davis Photography
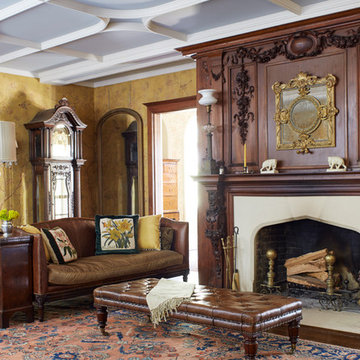
Modelo de salón para visitas tradicional con paredes amarillas, todas las chimeneas y marco de chimenea de ladrillo
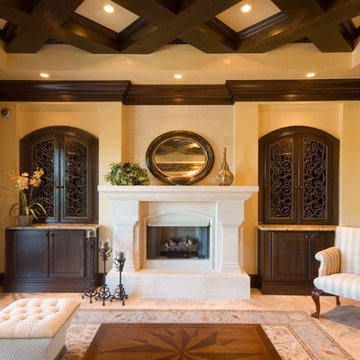
Marazul Building Company, LLC
The Garcia Group Kitchens & Bathrooms, LLC
Foto de salón mediterráneo sin televisor con paredes amarillas, todas las chimeneas y cortinas
Foto de salón mediterráneo sin televisor con paredes amarillas, todas las chimeneas y cortinas

Uneek Image
Modelo de salón abierto tradicional grande con paredes amarillas y alfombra
Modelo de salón abierto tradicional grande con paredes amarillas y alfombra
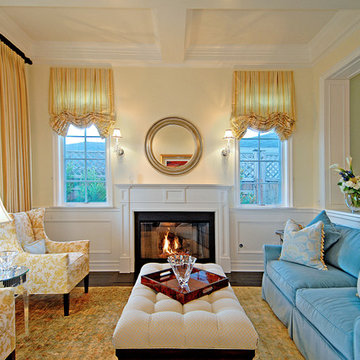
An Interior Photo of a Beautiful Custom Home in Los Angeles built by Structure Home. Photography by: Everett Fenton Gidley.
Diseño de salón para visitas cerrado clásico de tamaño medio con paredes amarillas
Diseño de salón para visitas cerrado clásico de tamaño medio con paredes amarillas
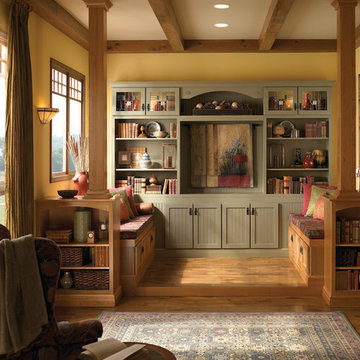
Foto de biblioteca en casa abierta de estilo americano con paredes amarillas, suelo de madera en tonos medios y alfombra
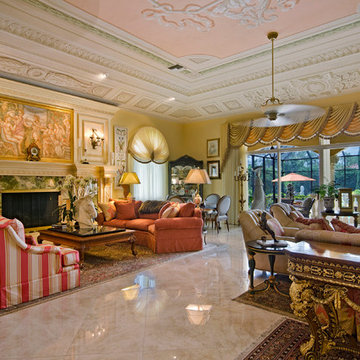
Imagen de salón para visitas abierto mediterráneo sin televisor con paredes amarillas, todas las chimeneas, suelo de mármol y marco de chimenea de piedra
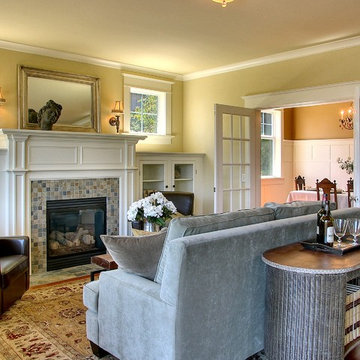
Traditional craftsman home featuring a tile fireplace, built-in cabinets, crown molding and french doors.
Diseño de salón tradicional de tamaño medio con marco de chimenea de baldosas y/o azulejos, paredes amarillas, suelo de madera en tonos medios, todas las chimeneas y alfombra
Diseño de salón tradicional de tamaño medio con marco de chimenea de baldosas y/o azulejos, paredes amarillas, suelo de madera en tonos medios, todas las chimeneas y alfombra

A traditional house that meanders around courtyards built as though it where built in stages over time. Well proportioned and timeless. Presenting its modest humble face this large home is filled with surprises as it demands that you take your time to experiance it.
128 ideas para salones con paredes amarillas
2
