3.694 ideas para salones con panelado
Filtrar por
Presupuesto
Ordenar por:Popular hoy
61 - 80 de 3694 fotos
Artículo 1 de 2

This Edwardian house in Redland has been refurbished from top to bottom. The 1970s decor has been replaced with a contemporary and slightly eclectic design concept. The front living room had to be completely rebuilt as the existing layout included a garage. Wall panelling has been added to the walls and the walls have been painted in Farrow and Ball Studio Green to create a timeless yes mysterious atmosphere. The false ceiling has been removed to reveal the original ceiling pattern which has been painted with gold paint. All sash windows have been replaced with timber double glazed sash windows.
An in built media wall complements the wall panelling.
The interior design is by Ivywell Interiors.
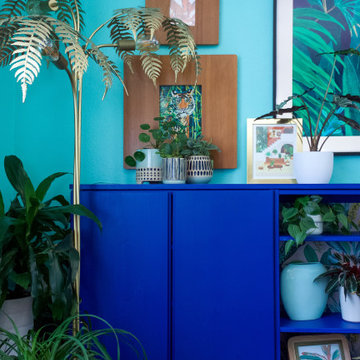
A bright and colorful eclectic living space with elements of mid-century design as well as tropical pops and lots of plants. Featuring vintage lighting salvaged from a preserved 1960's home in Palm Springs hanging in front of a custom designed slatted feature wall. Custom art from a local San Diego artist is paired with a signed print from the artist SHAG. The sectional is custom made in an evergreen velvet. Hand painted floating cabinets and bookcases feature tropical wallpaper backing. An art tv displays a variety of curated works throughout the year.

A private reading and music room off the grand hallway creates a secluded and quite nook for members of a busy family
Imagen de biblioteca en casa cerrada grande sin televisor con paredes verdes, suelo de madera oscura, chimenea de esquina, marco de chimenea de ladrillo, suelo marrón, casetón y panelado
Imagen de biblioteca en casa cerrada grande sin televisor con paredes verdes, suelo de madera oscura, chimenea de esquina, marco de chimenea de ladrillo, suelo marrón, casetón y panelado

This custom cottage designed and built by Aaron Bollman is nestled in the Saugerties, NY. Situated in virgin forest at the foot of the Catskill mountains overlooking a babling brook, this hand crafted home both charms and relaxes the senses.
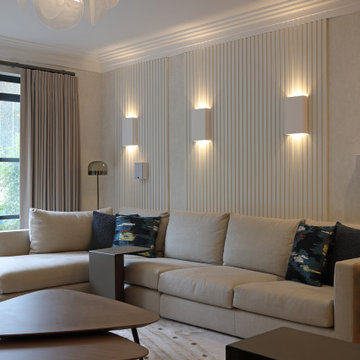
A contemporary living room with beige sofas and blue cushions. The wooden coffee table adds a modern touch to the abstract carpet.
Imagen de salón cerrado contemporáneo de tamaño medio con paredes beige, moqueta y panelado
Imagen de salón cerrado contemporáneo de tamaño medio con paredes beige, moqueta y panelado

Photography by Michael J. Lee Photography
Imagen de salón para visitas cerrado clásico renovado grande con paredes blancas, suelo de madera en tonos medios, todas las chimeneas, marco de chimenea de piedra, televisor colgado en la pared, suelo gris y panelado
Imagen de salón para visitas cerrado clásico renovado grande con paredes blancas, suelo de madera en tonos medios, todas las chimeneas, marco de chimenea de piedra, televisor colgado en la pared, suelo gris y panelado

Modelo de salón tipo loft bohemio pequeño con paredes blancas, suelo de madera en tonos medios, todas las chimeneas, marco de chimenea de ladrillo, televisor colgado en la pared, suelo marrón y panelado

We were asked to put together designs for this beautiful Georgian mill, our client specifically asked for help with bold colour schemes and quirky accessories to style the space. We provided most of the furniture fixtures and fittings and designed the panelling and lighting elements.

Imagen de salón con rincón musical gris y blanco actual de tamaño medio con paredes grises, suelo vinílico, pared multimedia, suelo gris y panelado

Relaxing entertainment unit featuring textured wall panels and embossed wood grained cabinetry with floating shelves. Unit includes 72" multifaceted fireplace, large screen media components and artwork accent lighting.
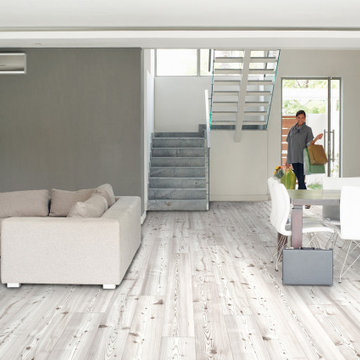
Designed to reproduce the unique textures found in nature, VITA flooring combines the state-of-the-art digital technology with the durability and comfort of an eco-friendly cork surface.
Floating Uniclic® or glue-down installation
HOTCOATING® super-matt finished
1746x194x13.5 mm | 1164x194x10.5 mm | 900x150x4 mm
Bevelled edges
Level of use CLASS 23 | 32
WARRANTY 20Y Residential | 10Y Commercial
MICROBAN® antimicrobial product protection
FSC® certified products available upon request
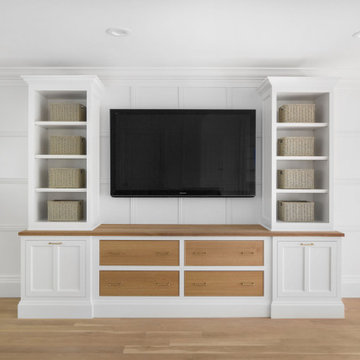
Adding wood to this custom built-in warms the space, as well as provides more storage space. The woven baskets give more storage space, but they could easily be swapped as display space for collectibles.
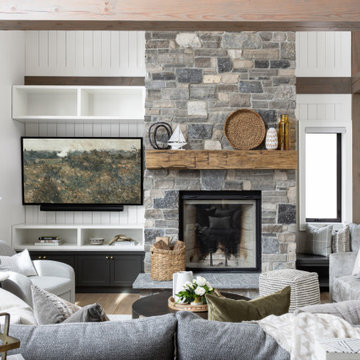
Enter a transitional modern living room that epitomizes timeless beauty and modern functionality. At the heart of the space stands a custom-built white media unit, featuring shaker door cabinets adorned with aged brass hardware, exuding a sense of refined elegance. With its harmonious blend of classic elements and contemporary finishes, this inviting room offers a perfect balance of comfort and sophistication, creating a welcoming haven for both relaxation and social gatherings.
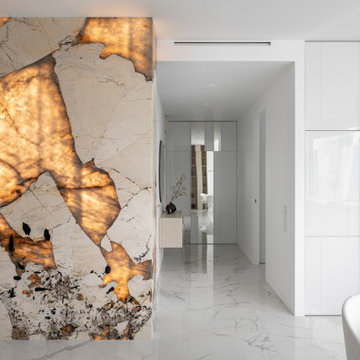
The center of the open-plan living room is a slab of Patagonia quartzite with translucent quartz layers with LED lights behind it. In the evening, the stone becomes an impressive lamp. We design interiors of homes and apartments worldwide. If you need well-thought and aesthetical interior, submit a request on the website.

Дизайн-проект реализован Архитектором-Дизайнером Екатериной Ялалтыновой. Комплектация и декорирование - Бюро9.
Ejemplo de salón con rincón musical cerrado tradicional renovado de tamaño medio sin chimenea con paredes beige, suelo de baldosas de porcelana, pared multimedia, suelo beige, bandeja y panelado
Ejemplo de salón con rincón musical cerrado tradicional renovado de tamaño medio sin chimenea con paredes beige, suelo de baldosas de porcelana, pared multimedia, suelo beige, bandeja y panelado

ELEGANT CONTEMPORARY LIVING ROOM WITH AN INFUSION OF MODERN GLAM
Imagen de salón para visitas abierto y abovedado contemporáneo grande sin chimenea y televisor con paredes blancas, moqueta, suelo blanco y panelado
Imagen de salón para visitas abierto y abovedado contemporáneo grande sin chimenea y televisor con paredes blancas, moqueta, suelo blanco y panelado

A room divider wall with a fish tank feature held by built-in cabinets with a traditional style. Cabinets by Dura Supreme Cabinetry.
Request a FREE Dura Supreme Brochure Packet:
https://www.durasupreme.com/request-print-brochures/
Find a Dura Supreme Showroom near you today:
https://www.durasupreme.com/find-a-showroom/
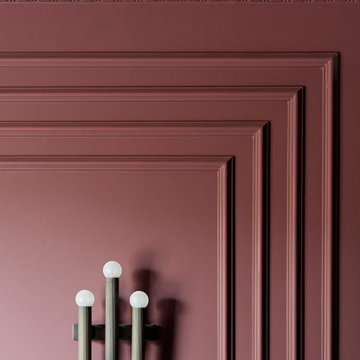
Living room painted in Farrow + Ball Brinjal. Custom wall paneling detail and original Victorian crown molding.
Foto de salón tradicional con paredes rojas y panelado
Foto de salón tradicional con paredes rojas y panelado
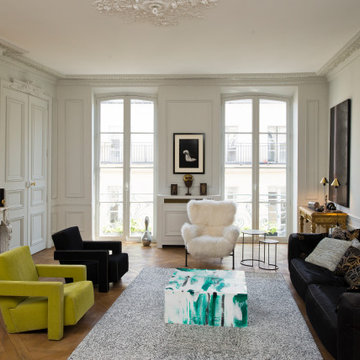
Imagen de salón cerrado contemporáneo con paredes blancas, suelo de madera en tonos medios, todas las chimeneas, suelo marrón y panelado
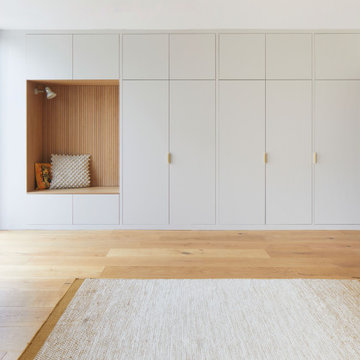
A large wall of storage becomes a reading nook with views on to the garden. The storage wall has pocket doors that open and slide inside for open access to the children's toys in the open-plan living space.
3.694 ideas para salones con panelado
4