46 ideas para salones con marco de chimenea de hormigón y panelado
Filtrar por
Presupuesto
Ordenar por:Popular hoy
1 - 20 de 46 fotos
Artículo 1 de 3

Foto de salón para visitas abierto grande con paredes marrones, suelo de madera oscura, todas las chimeneas, marco de chimenea de hormigón, suelo marrón y panelado

Foto de salón para visitas abierto vintage grande con paredes blancas, suelo de madera clara, todas las chimeneas, marco de chimenea de hormigón, televisor retractable, vigas vistas y panelado

Ejemplo de salón abierto clásico renovado grande con paredes blancas, suelo de madera clara, todas las chimeneas, marco de chimenea de hormigón, televisor retractable, vigas vistas y panelado
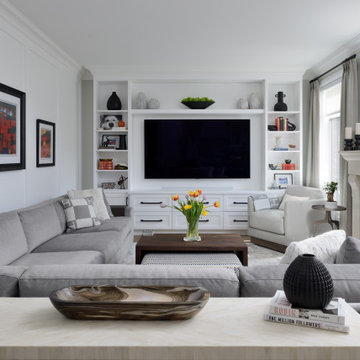
Family Room
Foto de salón tradicional renovado grande con paredes blancas, suelo de madera en tonos medios, todas las chimeneas, marco de chimenea de hormigón, pared multimedia, suelo marrón y panelado
Foto de salón tradicional renovado grande con paredes blancas, suelo de madera en tonos medios, todas las chimeneas, marco de chimenea de hormigón, pared multimedia, suelo marrón y panelado
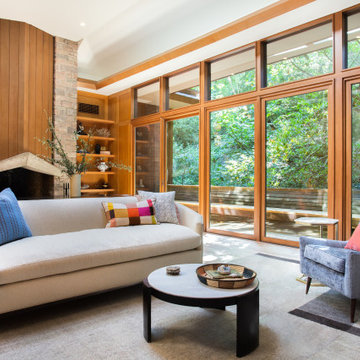
Diseño de salón abovedado retro con paredes marrones, suelo de madera clara, marco de chimenea de hormigón, televisor colgado en la pared, suelo marrón y panelado
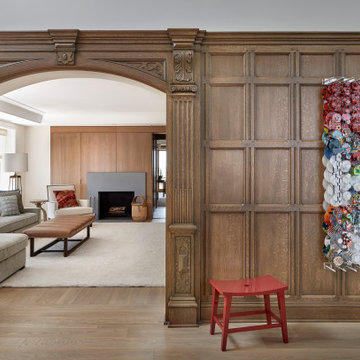
Modelo de salón tradicional renovado extra grande con suelo de madera clara, suelo marrón, panelado, todas las chimeneas y marco de chimenea de hormigón

Natural light, white interior, exposed trusses, timber linings, wooden floors,
Diseño de salón para visitas abierto y abovedado actual grande con paredes blancas, suelo de madera clara, estufa de leña, marco de chimenea de hormigón, televisor independiente y panelado
Diseño de salón para visitas abierto y abovedado actual grande con paredes blancas, suelo de madera clara, estufa de leña, marco de chimenea de hormigón, televisor independiente y panelado

Wood Chandelier, 20’ sliding glass wall, poured concrete walls
Modelo de salón abierto actual grande con paredes grises, suelo de cemento, chimeneas suspendidas, marco de chimenea de hormigón, televisor colgado en la pared, suelo gris, casetón y panelado
Modelo de salón abierto actual grande con paredes grises, suelo de cemento, chimeneas suspendidas, marco de chimenea de hormigón, televisor colgado en la pared, suelo gris, casetón y panelado
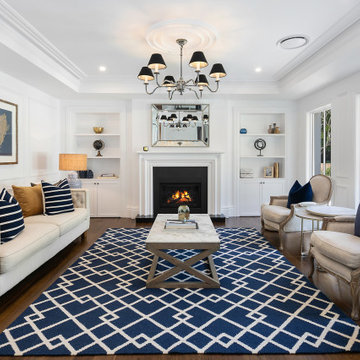
Modelo de salón para visitas abierto marinero grande con paredes blancas, todas las chimeneas, marco de chimenea de hormigón, suelo de madera oscura, suelo marrón, bandeja y panelado

Offenes Wohnzimmer mit drehbarem Sofa, Kamin, offener Treppe zur Galerie mit Holzlamellen und einer verspiegelten Wandverkleidung.
Foto de salón para visitas abierto contemporáneo grande con suelo de baldosas de cerámica, estufa de leña, marco de chimenea de hormigón, televisor retractable, suelo negro, vigas vistas y panelado
Foto de salón para visitas abierto contemporáneo grande con suelo de baldosas de cerámica, estufa de leña, marco de chimenea de hormigón, televisor retractable, suelo negro, vigas vistas y panelado
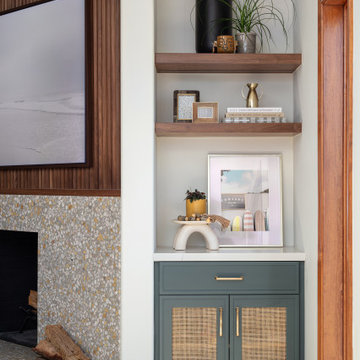
Diseño de salón marinero con paredes blancas, suelo de madera clara, todas las chimeneas, marco de chimenea de hormigón, televisor colgado en la pared y panelado
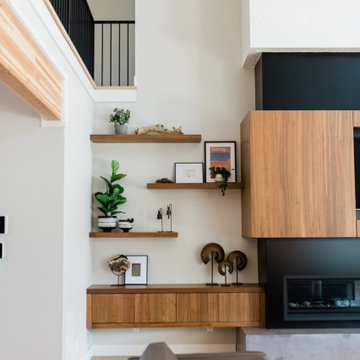
Foto de salón minimalista grande con paredes grises, suelo de madera clara, todas las chimeneas, marco de chimenea de hormigón y panelado

There are several Interior Designers for a modern Living / kitchen / dining room open space concept. Today, the open layout idea is very popular; you must use the kitchen equipment and kitchen area in the kitchen, while the living room is nicely decorated and comfortable. living room interior concept with unique paintings, night lamp, table, sofa, dinning table, breakfast nook, kitchen cabinets, wooden flooring. This interior rendering of kitchen-living room gives you idea for your home designing.
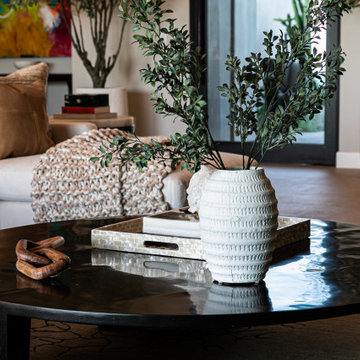
This Tuscan-style home was designed to merge interiors and outdoors to be experienced as one. This 7000 sq. ft home is situated in the luxurious community of Santaluz, San Diego, surrounded by hundreds of acres of protected preserve.
The client's requirements were a challenge as they requested a serene but whimsical space within this modern Tuscan architecture style. Odoya’ Design translated this into the design concept by creating a playfully intimate contemporary villa in which luxury is achieved through simplicity with earthy tones and a sense of authentic organic warmth. Activating the whimsical and genuinely connecting to the client's soul, the art pieces selected are bold and bright evoking a captivating energy. Experiencing this home becomes an interplay between calm earthy tones and sparks of vibrant coral colors, as seen with the statement design objects and art.
This project reflects a successful collaboration between the designer, client, and builder. We worked well together, welcoming different ideas and cultivating respect.
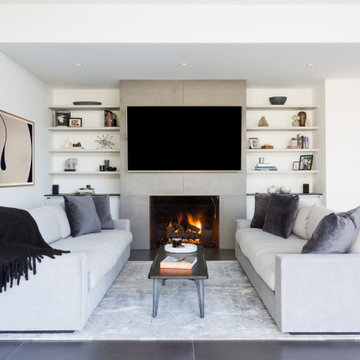
Custom Living room
Ejemplo de salón abierto y abovedado minimalista de tamaño medio con paredes blancas, suelo de baldosas de porcelana, todas las chimeneas, marco de chimenea de hormigón, televisor colgado en la pared, suelo gris y panelado
Ejemplo de salón abierto y abovedado minimalista de tamaño medio con paredes blancas, suelo de baldosas de porcelana, todas las chimeneas, marco de chimenea de hormigón, televisor colgado en la pared, suelo gris y panelado
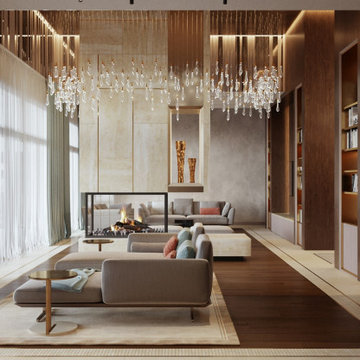
This villa was created for a family who genuinely enjoy their time at home, and who wished to bring their luxurious lifestyle into their space.
One of their most important requests was a Lounge Reading area, just for the owners to enjoy peace and tranquillity, while being surrounded by natural wood and luscious fabrics.
The home combines dark wooden panels against earth tone colours fabrics. A trend which will be captivating the world during 2021. It showcases a beautiful contrast between the opulent wooden furniture and the captivating chandeliers, which are beautifully placed across the house.
Adding the luxe factor, the home features metal and wood combined doors, further adding to the element of wealth and class, as well as beautifully sourced marble statement pieces.
Set in the beautiful countryside of Cyprus, this villa is a haven from the bustle of the city, and a home where you wake up each morning, surrounded by greenery, peace, and luxury.
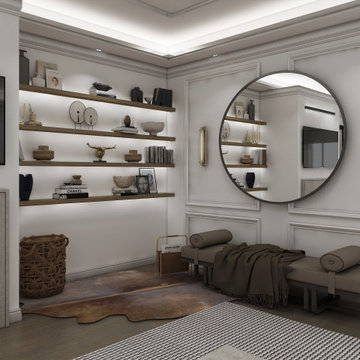
Foto de salón vintage con paredes blancas, suelo de madera en tonos medios, todas las chimeneas, marco de chimenea de hormigón, televisor colgado en la pared, bandeja y panelado
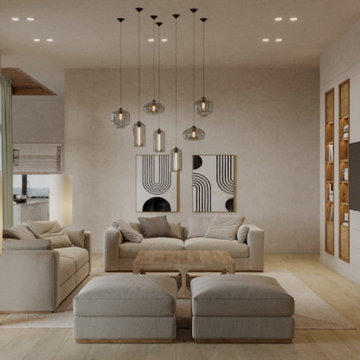
This villa was created for a family who genuinely enjoy their time at home, and who wished to bring their luxurious lifestyle into their space.
One of their most important requests was a Lounge Reading area, just for the owners to enjoy peace and tranquillity, while being surrounded by natural wood and luscious fabrics.
The home combines dark wooden panels against earth tone colours fabrics. A trend which will be captivating the world during 2021. It showcases a beautiful contrast between the opulent wooden furniture and the captivating chandeliers, which are beautifully placed across the house.
Adding the luxe factor, the home features metal and wood combined doors, further adding to the element of wealth and class, as well as beautifully sourced marble statement pieces.
Set in the beautiful countryside of Cyprus, this villa is a haven from the bustle of the city, and a home where you wake up each morning, surrounded by greenery, peace, and luxury.
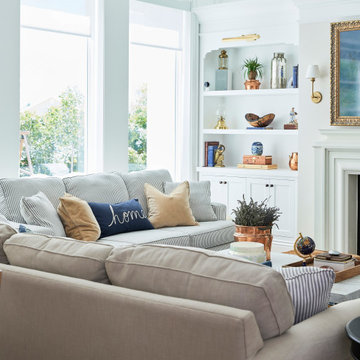
Foto de salón abierto tradicional grande con paredes blancas, suelo de madera clara, todas las chimeneas, marco de chimenea de hormigón, televisor retractable, vigas vistas y panelado
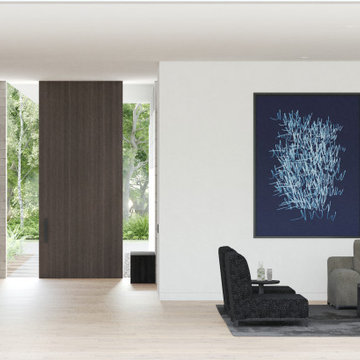
Foto de salón para visitas abierto minimalista extra grande con paredes blancas, suelo de madera clara, todas las chimeneas, marco de chimenea de hormigón, suelo beige y panelado
46 ideas para salones con marco de chimenea de hormigón y panelado
1