1.149 ideas para salones con marco de chimenea de yeso y todos los diseños de techos
Ordenar por:Popular hoy
81 - 100 de 1149 fotos
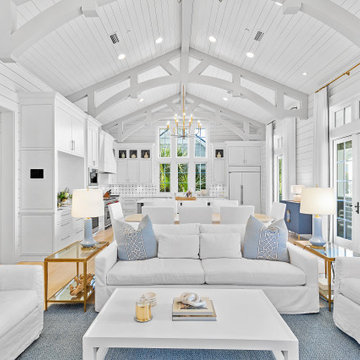
Imagen de salón abierto y abovedado marinero grande con paredes blancas, suelo de madera clara, todas las chimeneas, marco de chimenea de yeso, televisor colgado en la pared, suelo beige y machihembrado
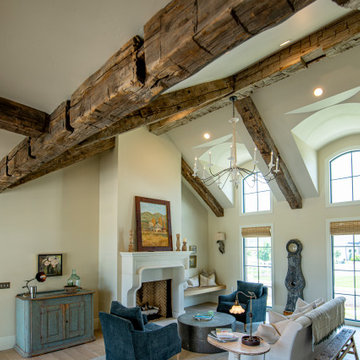
Reclaimed Wood Products: Antique Hand-Hewn Timbers and WeatheredBlend Lumber
Photoset #: 60611
Ejemplo de salón abierto grande sin televisor con paredes blancas, todas las chimeneas, marco de chimenea de yeso, suelo beige y madera
Ejemplo de salón abierto grande sin televisor con paredes blancas, todas las chimeneas, marco de chimenea de yeso, suelo beige y madera
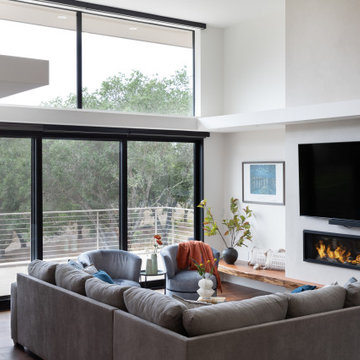
This beautiful living room is the place where everyday life happens along with entertaining. It boasts a Valor linear fireplace, wall mounted TV, beautiful walnut live edge heart & bench seat. The fireplace surround is custom plaster with Portola Paints plaster.

The three-level Mediterranean revival home started as a 1930s summer cottage that expanded downward and upward over time. We used a clean, crisp white wall plaster with bronze hardware throughout the interiors to give the house continuity. A neutral color palette and minimalist furnishings create a sense of calm restraint. Subtle and nuanced textures and variations in tints add visual interest. The stair risers from the living room to the primary suite are hand-painted terra cotta tile in gray and off-white. We used the same tile resource in the kitchen for the island's toe kick.
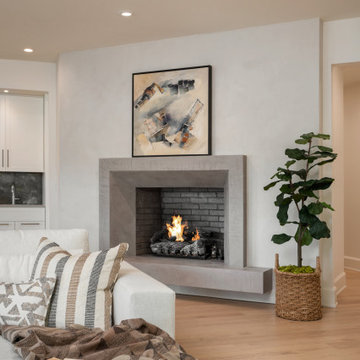
Remodeled lake house family room featuring light oak floors, a plaster fireplace surround and a sectional sofa w/ chaise.
Diseño de salón abierto tradicional renovado grande con paredes blancas, suelo de madera clara, marco de chimenea de yeso, suelo beige y madera
Diseño de salón abierto tradicional renovado grande con paredes blancas, suelo de madera clara, marco de chimenea de yeso, suelo beige y madera

While the hallway has an all white treatment for walls, doors and ceilings, in the Living Room darker surfaces and finishes are chosen to create an effect that is highly evocative of past centuries, linking new and old with a poetic approach.
The dark grey concrete floor is a paired with traditional but luxurious Tadelakt Moroccan plaster, chose for its uneven and natural texture as well as beautiful earthy hues.

В интерьер подобрали высокие плинтусы и карнизы белого цвета. Карнизы визуально немного приподнимают потолок, добавляют изысканности. Лепнину также можно увидеть и в виде декоративного каминного портала, который оформили на месте бывшего прохода между столовой и гостиной.
На стене: Елена Руфова. «Цветы», 2005. Гуашь.
На жардиньерке: Ваза для цветов Abhika в виде женской головы. Сицилийская керамика.
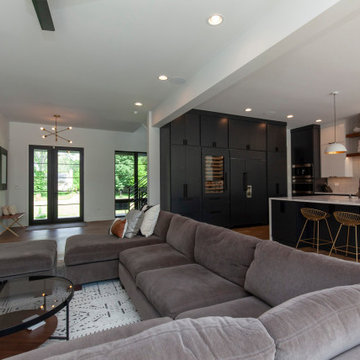
Photos: Jody Kmetz
Modelo de salón abierto moderno grande con paredes blancas, suelo de madera clara, suelo marrón, vigas vistas, chimenea lineal, televisor colgado en la pared y marco de chimenea de yeso
Modelo de salón abierto moderno grande con paredes blancas, suelo de madera clara, suelo marrón, vigas vistas, chimenea lineal, televisor colgado en la pared y marco de chimenea de yeso
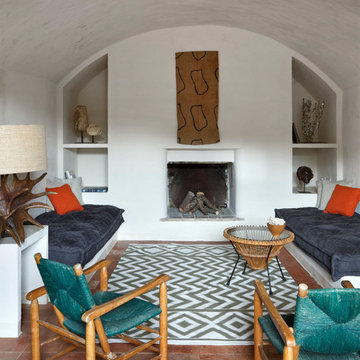
MARK PETERS
Imagen de salón para visitas ecléctico con paredes blancas, suelo de baldosas de terracota, todas las chimeneas, marco de chimenea de yeso y arcos
Imagen de salón para visitas ecléctico con paredes blancas, suelo de baldosas de terracota, todas las chimeneas, marco de chimenea de yeso y arcos

A contemporary home design for clients that featured south-facing balconies maximising the sea views, whilst also creating a blend of outdoor and indoor rooms. The spacious and light interior incorporates a central staircase with floating stairs and glazed balustrades.
Revealed wood beams against the white contemporary interior, along with the wood burner, add traditional touches to the home, juxtaposing the old and the new.
Photographs: Alison White
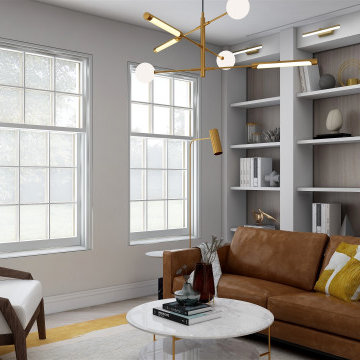
mid century modern living space characterized by accent colors, brass strokes, minimalistic modern arched built-ins, and a sleek modern fireplace design.
A perfect combination of a distressed brown leather sofa a neutral lounge chair a colorful rug and a brass-legged coffee table.
this color palette adds sophistication, elegance, and modernism to any living space.
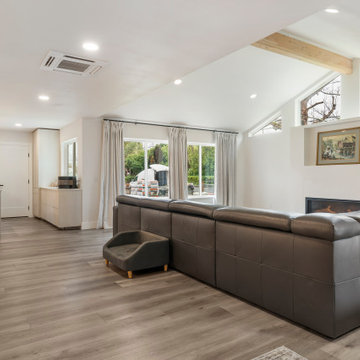
This LVP driftwood-inspired design balances overcast grey hues with subtle taupes. A smooth, calming style with a neutral undertone that works with all types of decor. With the Modin Collection, we have raised the bar on luxury vinyl plank. The result is a new standard in resilient flooring. Modin offers true embossed in register texture, a low sheen level, a rigid SPC core, an industry-leading wear layer, and so much more.

A view of the loft-style living room showing a double height ceiling with five windows, a cozy fireplace and a steel chandelier.
Modelo de salón tipo loft mediterráneo grande con paredes blancas, suelo de madera clara, todas las chimeneas, marco de chimenea de yeso, suelo beige y vigas vistas
Modelo de salón tipo loft mediterráneo grande con paredes blancas, suelo de madera clara, todas las chimeneas, marco de chimenea de yeso, suelo beige y vigas vistas
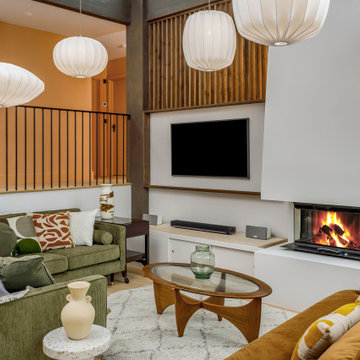
Diseño de salón abierto vintage grande con suelo de madera clara, chimenea lineal, marco de chimenea de yeso y machihembrado
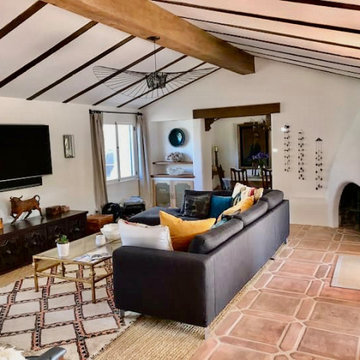
Modern Spanish Hacienda architecture furnished with a mix of new and salvaged furnishings with mid century and Moroccan influences which pairs handsomely with the newly replastered beehive fireplace, custom clay pavers and linen grout of the flooring throughout.
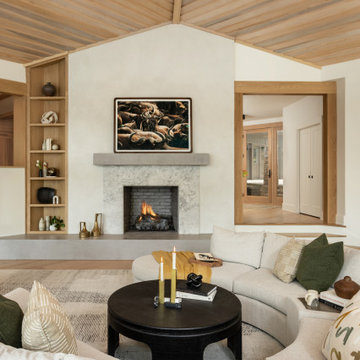
Custom Living Room Renovation now features a plaster and concrete fireplace, white oak timbers and built in, light oak floors, and a curved sectional sofa.

This stunning Aspen Woods showhome is designed on a grand scale with modern, clean lines intended to make a statement. Throughout the home you will find warm leather accents, an abundance of rich textures and eye-catching sculptural elements. The home features intricate details such as mountain inspired paneling in the dining room and master ensuite doors, custom iron oval spindles on the staircase, and patterned tiles in both the master ensuite and main floor powder room. The expansive white kitchen is bright and inviting with contrasting black elements and warm oak floors for a contemporary feel. An adjoining great room is anchored by a Scandinavian-inspired two-storey fireplace finished to evoke the look and feel of plaster. Each of the five bedrooms has a unique look ranging from a calm and serene master suite, to a soft and whimsical girls room and even a gaming inspired boys bedroom. This home is a spacious retreat perfect for the entire family!

The three-level Mediterranean revival home started as a 1930s summer cottage that expanded downward and upward over time. We used a clean, crisp white wall plaster with bronze hardware throughout the interiors to give the house continuity. A neutral color palette and minimalist furnishings create a sense of calm restraint. Subtle and nuanced textures and variations in tints add visual interest. The stair risers from the living room to the primary suite are hand-painted terra cotta tile in gray and off-white. We used the same tile resource in the kitchen for the island's toe kick.

Foto de salón abierto y blanco y madera retro extra grande sin televisor con paredes blancas, suelo de cemento, todas las chimeneas, suelo verde, vigas vistas, madera, machihembrado y marco de chimenea de yeso
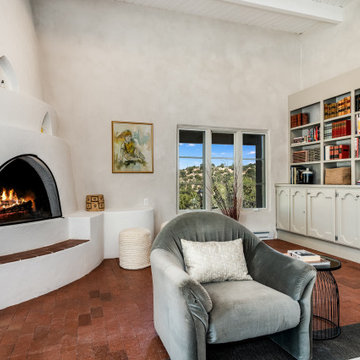
Modelo de salón cerrado de estilo americano grande sin televisor con paredes blancas, suelo de ladrillo, chimenea de esquina, marco de chimenea de yeso, vigas vistas y suelo rojo
1.149 ideas para salones con marco de chimenea de yeso y todos los diseños de techos
5