3.712 ideas para salones con marco de chimenea de metal y televisor colgado en la pared
Filtrar por
Presupuesto
Ordenar por:Popular hoy
181 - 200 de 3712 fotos
Artículo 1 de 3
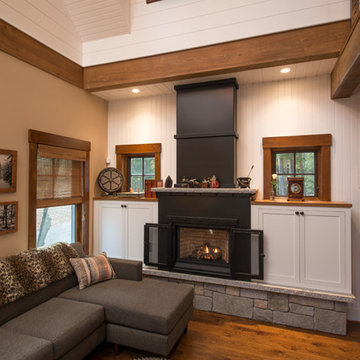
The 800 square-foot guest cottage is located on the footprint of a slightly smaller original cottage that was built three generations ago. With a failing structural system, the existing cottage had a very low sloping roof, did not provide for a lot of natural light and was not energy efficient. Utilizing high performing windows, doors and insulation, a total transformation of the structure occurred. A combination of clapboard and shingle siding, with standout touches of modern elegance, welcomes guests to their cozy retreat.
The cottage consists of the main living area, a small galley style kitchen, master bedroom, bathroom and sleeping loft above. The loft construction was a timber frame system utilizing recycled timbers from the Balsams Resort in northern New Hampshire. The stones for the front steps and hearth of the fireplace came from the existing cottage’s granite chimney. Stylistically, the design is a mix of both a “Cottage” style of architecture with some clean and simple “Tech” style features, such as the air-craft cable and metal railing system. The color red was used as a highlight feature, accentuated on the shed dormer window exterior frames, the vintage looking range, the sliding doors and other interior elements.
Photographer: John Hession
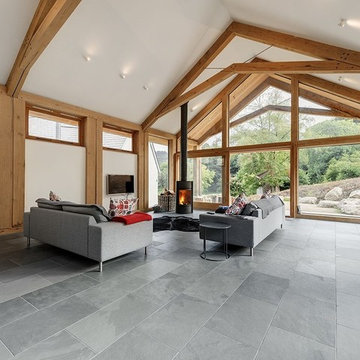
Beautiful open plan timber framed extension, designed by van Ellen + Sheryn Architects, hand crafted by Carpenter Oak Ltd.
Photo credit: van Ellen + Sheryn
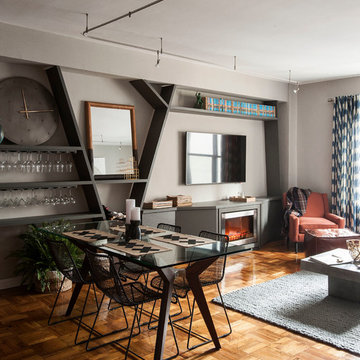
We wanted to give our client a masculine living room that emphasized the modern, clean lines of the architecture and also maximized space for entertaining. With a custom built-in, we were able to define with living and dining areas, provide ample storage, and set the stage for entertaining with wine + glass storage. Comfort was also key, so we selected cozy textures and warm woods all balanced with the large scale art pieces.
Photos by Matthew Williams
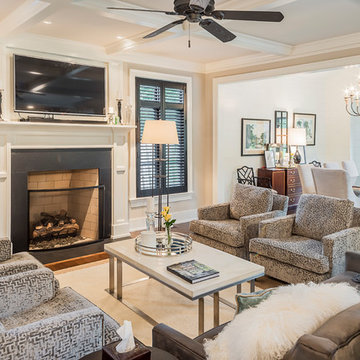
Design and built by Geneva Cabinet Gallery
photos by Rolfe Hokanson
Foto de salón para visitas abierto tradicional con paredes beige, suelo de madera oscura, todas las chimeneas, marco de chimenea de metal, televisor colgado en la pared y suelo marrón
Foto de salón para visitas abierto tradicional con paredes beige, suelo de madera oscura, todas las chimeneas, marco de chimenea de metal, televisor colgado en la pared y suelo marrón
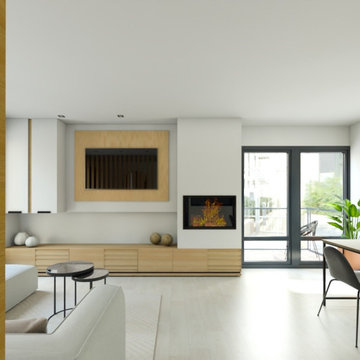
Diseño de salón con distribución abierta en obra nueva
Diseño de salón tipo loft y blanco y madera nórdico de tamaño medio con suelo de mármol, todas las chimeneas, marco de chimenea de metal, televisor colgado en la pared y alfombra
Diseño de salón tipo loft y blanco y madera nórdico de tamaño medio con suelo de mármol, todas las chimeneas, marco de chimenea de metal, televisor colgado en la pared y alfombra
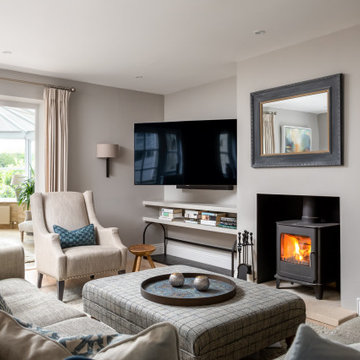
Imagen de salón para visitas cerrado costero grande con paredes grises, estufa de leña, televisor colgado en la pared, suelo beige, suelo de madera clara y marco de chimenea de metal
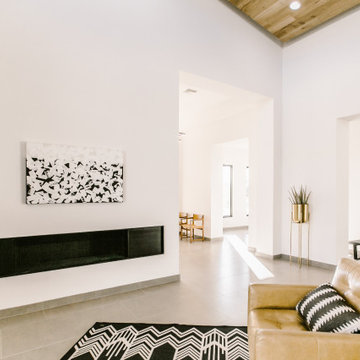
Ejemplo de salón abierto escandinavo grande con paredes blancas, suelo de baldosas de porcelana, todas las chimeneas, marco de chimenea de metal, televisor colgado en la pared y suelo gris
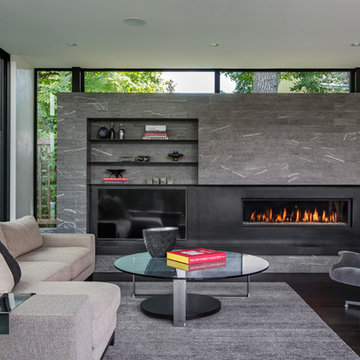
Paul Crosby
Imagen de salón abierto actual de tamaño medio con paredes blancas, suelo de madera oscura, chimenea lineal, marco de chimenea de metal y televisor colgado en la pared
Imagen de salón abierto actual de tamaño medio con paredes blancas, suelo de madera oscura, chimenea lineal, marco de chimenea de metal y televisor colgado en la pared
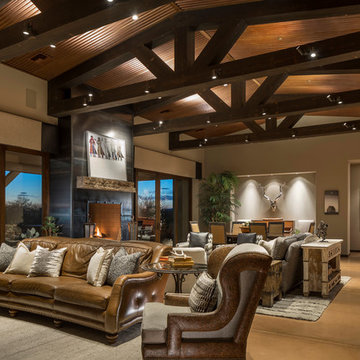
Imagen de salón para visitas abierto de estilo americano grande con paredes beige, suelo de cemento, todas las chimeneas, marco de chimenea de metal, televisor colgado en la pared y suelo marrón
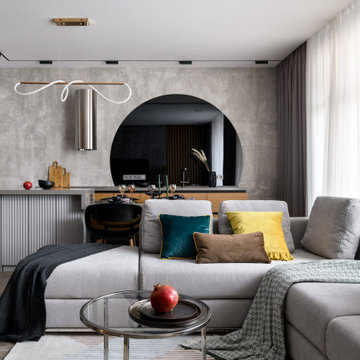
Foto de salón abierto actual de tamaño medio con paredes grises, suelo de baldosas de porcelana, chimenea lineal, marco de chimenea de metal, televisor colgado en la pared, suelo marrón y alfombra
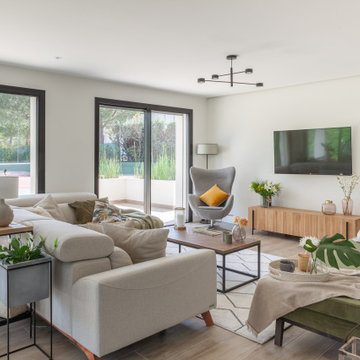
Imagen de salón abierto actual de tamaño medio con paredes blancas, suelo de baldosas de porcelana, chimeneas suspendidas, marco de chimenea de metal, televisor colgado en la pared y suelo marrón

Modelo de salón abierto, blanco y blanco y madera marinero grande con paredes marrones, suelo de madera clara, todas las chimeneas, marco de chimenea de metal, televisor colgado en la pared, suelo marrón, vigas vistas y madera
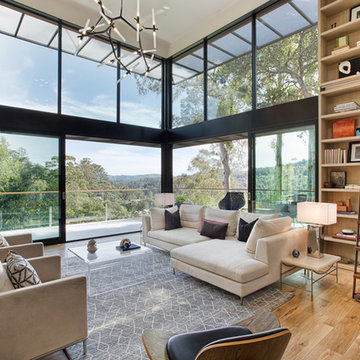
Keeney + Law
Ejemplo de salón tipo loft moderno grande con paredes blancas, suelo de madera en tonos medios, chimenea lineal, marco de chimenea de metal y televisor colgado en la pared
Ejemplo de salón tipo loft moderno grande con paredes blancas, suelo de madera en tonos medios, chimenea lineal, marco de chimenea de metal y televisor colgado en la pared
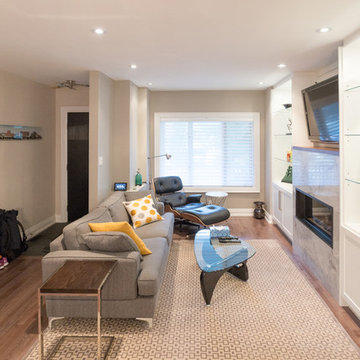
Alex Nirta
Modelo de salón para visitas abierto contemporáneo de tamaño medio con paredes beige, suelo de madera clara, chimenea lineal, marco de chimenea de metal, televisor colgado en la pared y suelo marrón
Modelo de salón para visitas abierto contemporáneo de tamaño medio con paredes beige, suelo de madera clara, chimenea lineal, marco de chimenea de metal, televisor colgado en la pared y suelo marrón

We were commissioned to create a contemporary single-storey dwelling with four bedrooms, three main living spaces, gym and enough car spaces for up to 8 vehicles/workshop.
Due to the slope of the land the 8 vehicle garage/workshop was placed in a basement level which also contained a bathroom and internal lift shaft for transporting groceries and luggage.
The owners had a lovely northerly aspect to the front of home and their preference was to have warm bedrooms in winter and cooler living spaces in summer. So the bedrooms were placed at the front of the house being true north and the livings areas in the southern space. All living spaces have east and west glazing to achieve some sun in winter.
Being on a 3 acre parcel of land and being surrounded by acreage properties, the rear of the home had magical vista views especially to the east and across the pastured fields and it was imperative to take in these wonderful views and outlook.
We were very fortunate the owners provided complete freedom in the design, including the exterior finish. We had previously worked with the owners on their first home in Dural which gave them complete trust in our design ability to take this home. They also hired the services of a interior designer to complete the internal spaces selection of lighting and furniture.
The owners were truly a pleasure to design for, they knew exactly what they wanted and made my design process very smooth. Hornsby Council approved the application within 8 weeks with no neighbor objections. The project manager was as passionate about the outcome as I was and made the building process uncomplicated and headache free.
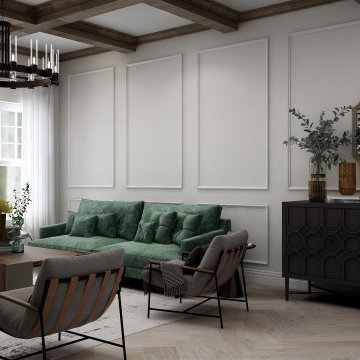
this living room design featured uniquely designed wall panels that adds a more refined and elegant look to the exposed beams and traditional fireplace design.
the Vis-à-vis sofa positioning creates an open layout with easy access and circulation for anyone going in or out of the living room. With this room we opted to add a soft pop of color but keeping the neutral color palette thus the dark green sofa that added the needed warmth and depth to the room.
Finally, we believe that there is nothing better to add to a home than one's own memories, this is why we created a gallery wall featuring family and loved ones photos as the final touch to add the homey feeling to this room.
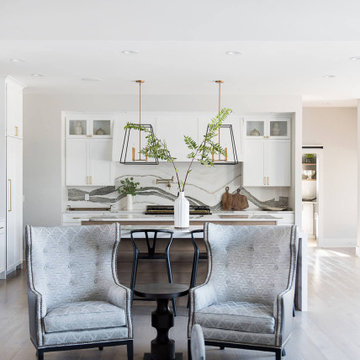
Our Indiana design studio gave this Centerville Farmhouse an urban-modern design language with a clean, streamlined look that exudes timeless, casual sophistication with industrial elements and a monochromatic palette.
Photographer: Sarah Shields
http://www.sarahshieldsphotography.com/
Project completed by Wendy Langston's Everything Home interior design firm, which serves Carmel, Zionsville, Fishers, Westfield, Noblesville, and Indianapolis.
For more about Everything Home, click here: https://everythinghomedesigns.com/
To learn more about this project, click here:
https://everythinghomedesigns.com/portfolio/urban-modern-farmhouse/
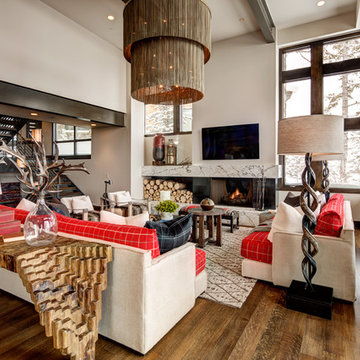
Imagen de salón abierto rústico grande con paredes blancas, suelo de madera en tonos medios, marco de chimenea de metal, televisor colgado en la pared, suelo marrón, chimenea lineal y alfombra
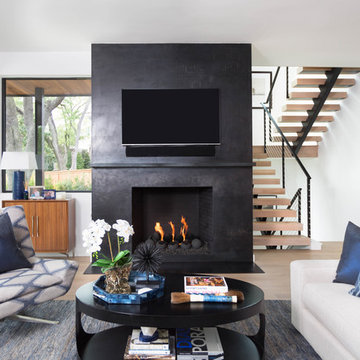
Modelo de salón abierto minimalista grande con paredes blancas, suelo de madera clara, todas las chimeneas, marco de chimenea de metal y televisor colgado en la pared
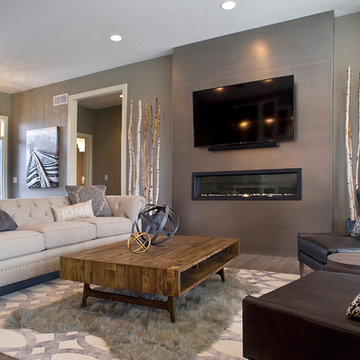
(c) Cipher Imaging Architectural Photography
Foto de salón para visitas cerrado moderno de tamaño medio con paredes grises, suelo de madera en tonos medios, chimenea lineal, marco de chimenea de metal, televisor colgado en la pared y suelo gris
Foto de salón para visitas cerrado moderno de tamaño medio con paredes grises, suelo de madera en tonos medios, chimenea lineal, marco de chimenea de metal, televisor colgado en la pared y suelo gris
3.712 ideas para salones con marco de chimenea de metal y televisor colgado en la pared
10