960 ideas para salones con marco de chimenea de metal y pared multimedia
Filtrar por
Presupuesto
Ordenar por:Popular hoy
21 - 40 de 960 fotos
Artículo 1 de 3
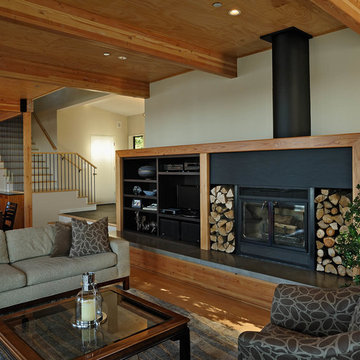
photo by Dustin Peck
Modelo de salón abierto escandinavo con suelo de madera clara, todas las chimeneas, marco de chimenea de metal, paredes blancas y pared multimedia
Modelo de salón abierto escandinavo con suelo de madera clara, todas las chimeneas, marco de chimenea de metal, paredes blancas y pared multimedia
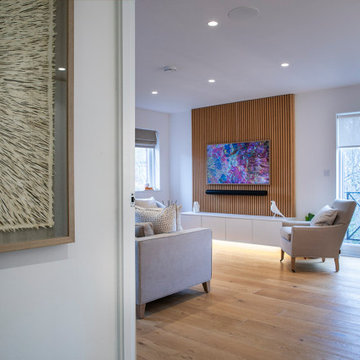
A neutral and calming open plan living space including a white kitchen with an oak interior, oak timber slats feature on the island clad in a Silestone Halcyon worktop and backsplash. The kitchen included a Quooker Fusion Square Tap, Fisher & Paykel Integrated Dishwasher Drawer, Bora Pursu Recirculation Hob, Zanussi Undercounter Oven. All walls, ceiling, kitchen units, home office, banquette & TV unit are painted Farrow and Ball Wevet. The oak floor finish is a combination of hard wax oil and a harder wearing lacquer. Discreet home office with white hide and slide doors and an oak veneer interior. LED lighting within the home office, under the TV unit and over counter kitchen units. Corner banquette with a solid oak veneer seat and white drawers underneath for storage. TV unit appears floating, features an oak slat backboard and white drawers for storage. Furnishings from CA Design, Neptune and Zara Home.

This new house is located in a quiet residential neighborhood developed in the 1920’s, that is in transition, with new larger homes replacing the original modest-sized homes. The house is designed to be harmonious with its traditional neighbors, with divided lite windows, and hip roofs. The roofline of the shingled house steps down with the sloping property, keeping the house in scale with the neighborhood. The interior of the great room is oriented around a massive double-sided chimney, and opens to the south to an outdoor stone terrace and garden. Photo by: Nat Rea Photography

Diseño de salón para visitas abierto contemporáneo grande con suelo de baldosas de porcelana, chimenea de doble cara, marco de chimenea de metal, pared multimedia y suelo beige
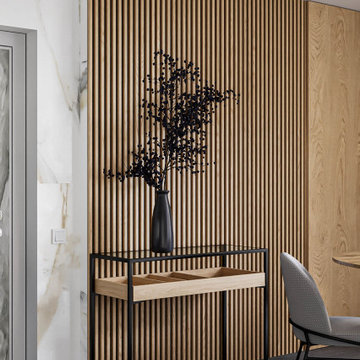
Diseño de salón abierto moderno grande con paredes blancas, suelo de baldosas de porcelana, chimenea lineal, marco de chimenea de metal, pared multimedia y suelo gris
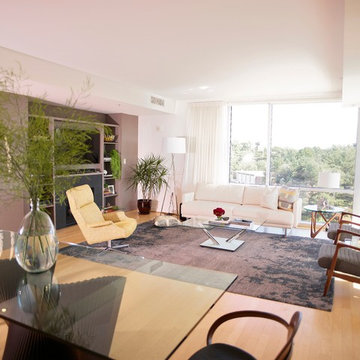
Pale colors and midcentury modern furnishings turn this open, airy space into an inviting spot to gather with friends. An accent color and built-in storage make the fireplace wall a focal point, and a large rug anchors the seating area and grounds the space. White draperies blend in with the walls, emphasizing the outdoor view.
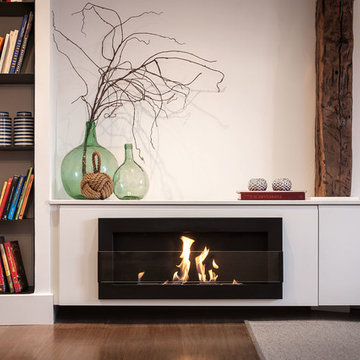
Modelo de salón para visitas abierto rural de tamaño medio con chimenea lineal, marco de chimenea de metal, paredes blancas, suelo de madera en tonos medios y pared multimedia
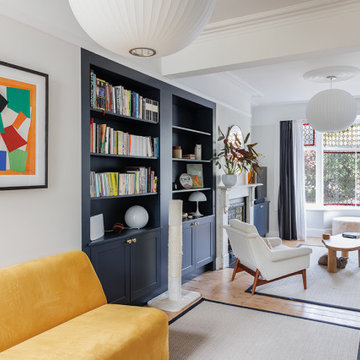
A wonderful mix of a Victorian and Mid-Century aesthetic living space with bespoke, hand made and hand painted built in bookcases, storage cabinets and TV cabinet all in Farrow and Ball Railings with brass hardware.

Acucraft partnered with A.J. Shea Construction LLC & Tate & Burn Architects LLC to develop a gorgeous custom linear see through gas fireplace and outdoor gas fire bowl for this showstopping new construction home in Connecticut.
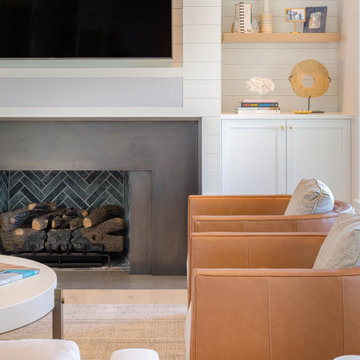
Diseño de salón abierto y abovedado marinero con paredes blancas, suelo de madera clara, todas las chimeneas, marco de chimenea de metal, pared multimedia y machihembrado
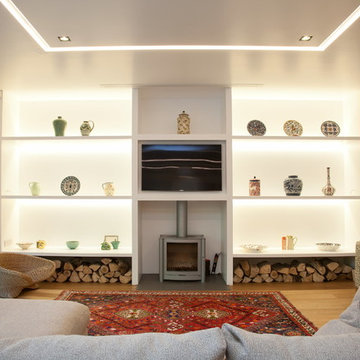
Ejemplo de salón para visitas abierto contemporáneo de tamaño medio con paredes blancas, suelo de madera clara, estufa de leña, marco de chimenea de metal, pared multimedia y suelo beige

accent chair, accent table, acrylic, area rug, bench, counterstools, living room, lamp, light fixtures, pillows, sectional, mirror, stone tables, swivel chair, wood treads, TV, fireplace, luxury, accessories, black, red, blue,
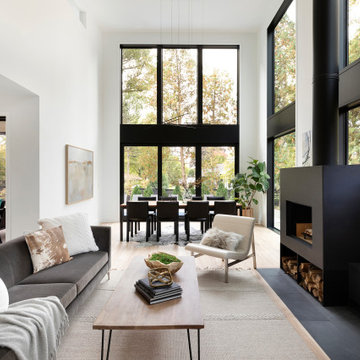
Diseño de salón abierto nórdico de tamaño medio con paredes beige, suelo de madera clara, estufa de leña, marco de chimenea de metal, pared multimedia y suelo beige
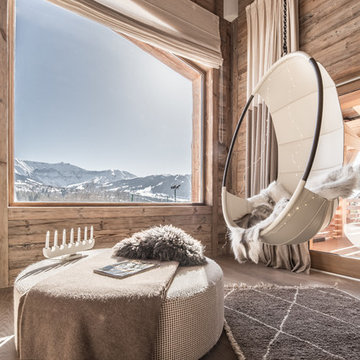
balancelle suspendue en cuir
@DanielDurandPhotographe
Diseño de biblioteca en casa abierta rústica grande con paredes beige, suelo de madera en tonos medios, chimenea de doble cara, marco de chimenea de metal y pared multimedia
Diseño de biblioteca en casa abierta rústica grande con paredes beige, suelo de madera en tonos medios, chimenea de doble cara, marco de chimenea de metal y pared multimedia
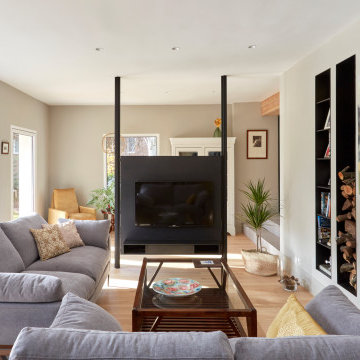
El salón se ha reorganizado. Se ha recrecido la pared para albergar dos hornacinas (una leñera y baldas) y empotrar la chimenea existente. Se ha añadido un rincón de lectura, al fondo.
Se han actualizado las carpinterías exteriores, y la forma de apertura de las mismas ha permitido sacar nuevos usos en zonas que antes no podían utilizarse.
Los sofás y la butaca de lectura son de Linen Casa.
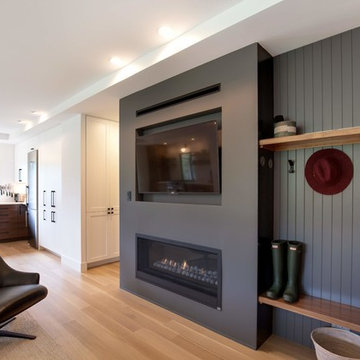
The floors are select rift & quartered white oak with a matte finish.
Open concept room with natural wood design. Large windows and light finishes make the space bright and warm. A compact entry allows for a more open feeling while keeping plenty of space and storage to be comfortable. The dark modern fireplace and surround inject a sophisticated accent while still keeping the space light and warm.
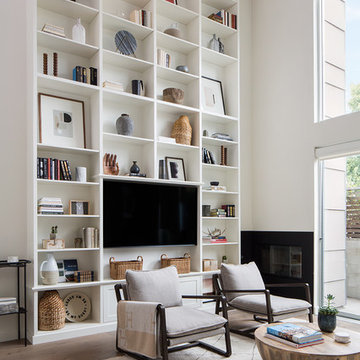
Photo: Meghan Bob Photography
Ejemplo de salón tipo loft bohemio grande con paredes blancas, suelo de madera clara, todas las chimeneas, marco de chimenea de metal, pared multimedia y suelo marrón
Ejemplo de salón tipo loft bohemio grande con paredes blancas, suelo de madera clara, todas las chimeneas, marco de chimenea de metal, pared multimedia y suelo marrón

This home in Napa off Silverado was rebuilt after burning down in the 2017 fires. Architect David Rulon, a former associate of Howard Backen, are known for this Napa Valley industrial modern farmhouse style. The great room has trussed ceiling and clerestory windows that flood the space with indirect natural light. Nano style doors opening to a covered screened in porch leading out to the pool. Metal fireplace surround and book cases as well as Bar shelving done by Wyatt Studio, moroccan CLE tile backsplash, quartzite countertops,
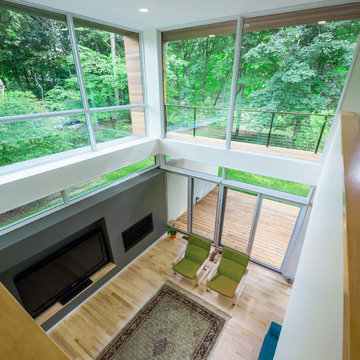
A modern home in Wellesley, Massachusetts. This house was designed to open interior spaces to a particularly beautiful natural landscape and adjacent park, maintaining privacy without compromising views.
Photography by Aaron Usher.
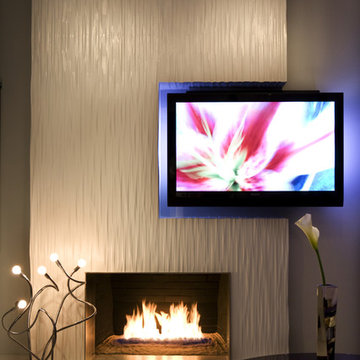
Photography by Rick Seczechowski
Imagen de salón abierto contemporáneo grande con todas las chimeneas, paredes blancas, suelo de baldosas de porcelana, marco de chimenea de metal, pared multimedia y suelo blanco
Imagen de salón abierto contemporáneo grande con todas las chimeneas, paredes blancas, suelo de baldosas de porcelana, marco de chimenea de metal, pared multimedia y suelo blanco
960 ideas para salones con marco de chimenea de metal y pared multimedia
2