527 ideas para salones con machihembrado
Filtrar por
Presupuesto
Ordenar por:Popular hoy
61 - 80 de 527 fotos
Artículo 1 de 3
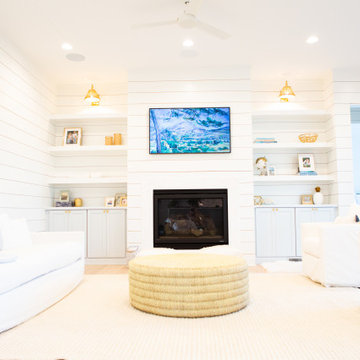
Diseño de salón machihembrado y abierto costero grande con paredes blancas, todas las chimeneas, televisor colgado en la pared y machihembrado
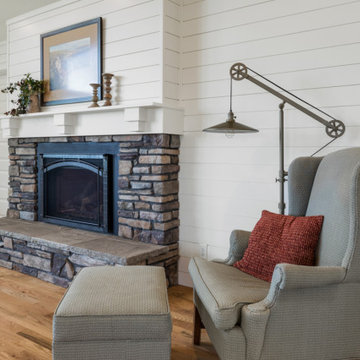
Imagen de salón para visitas abierto campestre grande con paredes blancas, suelo de madera en tonos medios, todas las chimeneas, marco de chimenea de piedra, televisor colgado en la pared, suelo multicolor y machihembrado

This is the AFTER picture of the living room as viewed from the loft. We had removed ALL the carpet through out this town home and replaced with solid hard wood flooring.
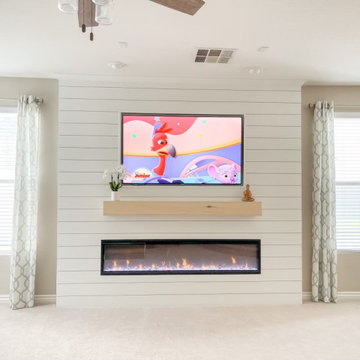
Completed redesign of living room entertainment niche with shiplap. New location for TV, New Fireplace and Mantel
Imagen de salón machihembrado y abierto tradicional pequeño con paredes beige, moqueta, todas las chimeneas, televisor colgado en la pared, suelo beige y machihembrado
Imagen de salón machihembrado y abierto tradicional pequeño con paredes beige, moqueta, todas las chimeneas, televisor colgado en la pared, suelo beige y machihembrado
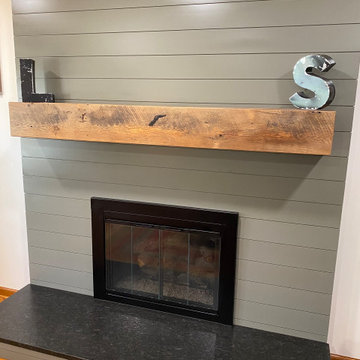
We designed and updated the fireplace, bathrooms, and dining room with a modern farmhouse look.
Imagen de salón machihembrado y cerrado campestre de tamaño medio con paredes amarillas, suelo de madera en tonos medios, todas las chimeneas, suelo marrón y machihembrado
Imagen de salón machihembrado y cerrado campestre de tamaño medio con paredes amarillas, suelo de madera en tonos medios, todas las chimeneas, suelo marrón y machihembrado
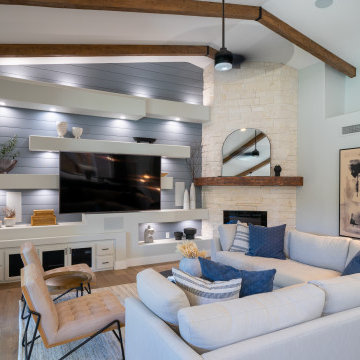
Imagen de salón abierto y abovedado campestre grande con paredes blancas, suelo de madera clara, chimenea de esquina, marco de chimenea de piedra, televisor colgado en la pared, suelo marrón y machihembrado
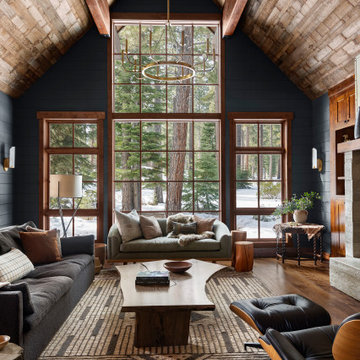
This living rooms A-frame wood paneled ceiling allows lots of natural light to shine through onto its Farrow & Ball dark shiplap walls. The space boasts a large geometric rug made of natural fibers from Meadow Blu, a dark grey heather sofa from RH, a custom green Nickey Kehoe couch, a McGee and Co. gold chandelier, and a hand made reclaimed wood coffee table.

Cozy living room with Malm gas fireplace, original windows/treatments, new shiplap, exposed doug fir beams
Diseño de salón abierto vintage pequeño con paredes blancas, suelo de corcho, chimeneas suspendidas, suelo blanco, vigas vistas y machihembrado
Diseño de salón abierto vintage pequeño con paredes blancas, suelo de corcho, chimeneas suspendidas, suelo blanco, vigas vistas y machihembrado
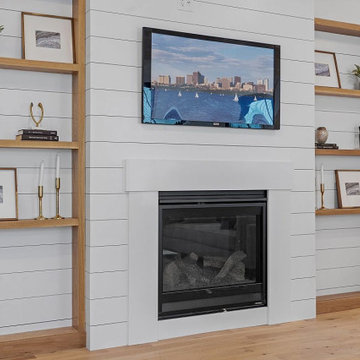
Diseño de salón abierto campestre grande con paredes blancas, suelo de madera clara, todas las chimeneas, marco de chimenea de madera, televisor colgado en la pared, suelo beige, bandeja y machihembrado
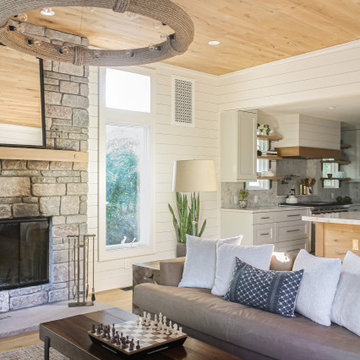
Fireplace with stone, shiplap walls, and wood ceilings.
Imagen de biblioteca en casa abierta marinera de tamaño medio sin televisor con paredes blancas, suelo de madera clara, todas las chimeneas, marco de chimenea de piedra, madera y machihembrado
Imagen de biblioteca en casa abierta marinera de tamaño medio sin televisor con paredes blancas, suelo de madera clara, todas las chimeneas, marco de chimenea de piedra, madera y machihembrado
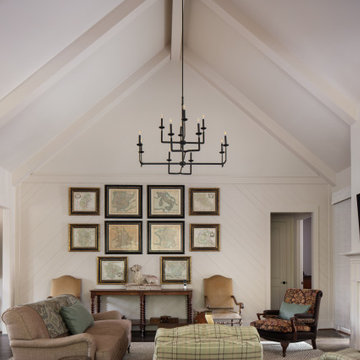
Living room of new home built by Towne Builders in the Towne of Mt Laurel (Shoal Creek), photographed by Birmingham Alabama based architectural and interiors photographer Tommy Daspit. See more of his work at http://tommydaspit.com

Inspired by a modern farmhouse influence, this 6,336 square foot (9,706 square foot under roof) 4-bedroom, 4 full bath, 3 half bath, 6 car garage custom ranch-style home has woven contemporary features into a consistent string of timeless, traditional elements to create a relaxed aesthetic throughout.
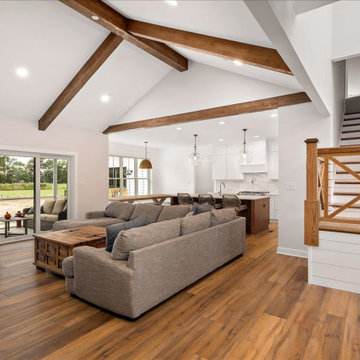
Great room with lots of custom trim.
Diseño de salón abierto de estilo americano grande con paredes blancas, suelo vinílico, suelo multicolor, vigas vistas y machihembrado
Diseño de salón abierto de estilo americano grande con paredes blancas, suelo vinílico, suelo multicolor, vigas vistas y machihembrado
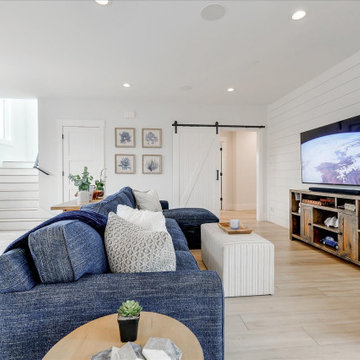
Foto de salón abierto costero grande con paredes blancas, suelo vinílico, televisor colgado en la pared, suelo beige y machihembrado
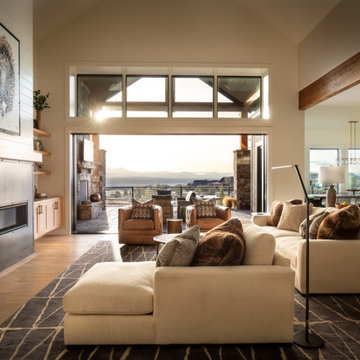
Lounge, swivel, nap, repeat. Upholstery that is brimming with style and sink-in comfort was top priority, and this view was screaming for a pair of swivel chairs to take advantage of both the conversation and the view. The LaCantina door is tucked away completely, inviting you to enjoy sunset in the outdoor living area and the sweeping 5-mountain view beyond the golf course below. Photography by Chris Murray Productions
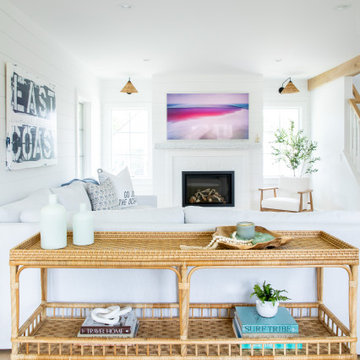
Ejemplo de salón machihembrado y abierto costero grande con paredes blancas, suelo de madera clara, todas las chimeneas, televisor colgado en la pared, suelo marrón, vigas vistas y machihembrado
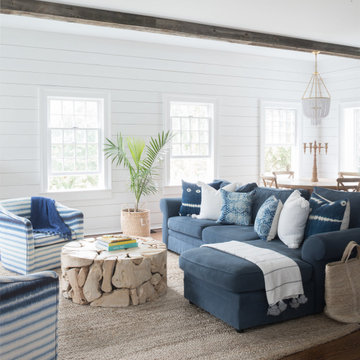
Sometimes what you’re looking for is right in your own backyard. This is what our Darien Reno Project homeowners decided as we launched into a full house renovation beginning in 2017. The project lasted about one year and took the home from 2700 to 4000 square feet.

Peony White and blue painted cabinets from Grabill Cabinets in their Madison Square door style set a nautical tone in the kitchen. A paneled and mirrored refrigerator is a focal point in the design inviting light into the back corner of the kitchen. Chrome accents continue the sparkle throughout the space.
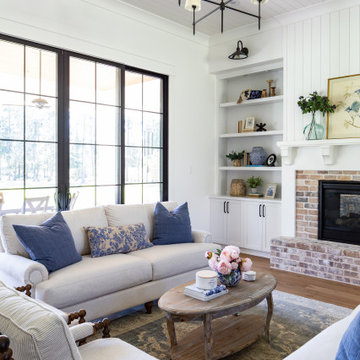
Foto de salón abierto campestre grande con paredes blancas, suelo de madera en tonos medios, chimenea de doble cara, marco de chimenea de ladrillo, suelo marrón, machihembrado y machihembrado
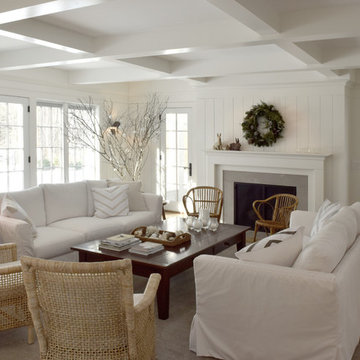
This sanctuary-like home is light, bright, and airy with a relaxed yet elegant finish. Influenced by Scandinavian décor, the wide plank floor strikes the perfect balance of serenity in the design. Floor: 9-1/2” wide-plank Vintage French Oak Rustic Character Victorian Collection hand scraped pillowed edge color Scandinavian Beige Satin Hardwax Oil. For more information please email us at: sales@signaturehardwoods.com
527 ideas para salones con machihembrado
4