527 ideas para salones con machihembrado
Filtrar por
Presupuesto
Ordenar por:Popular hoy
41 - 60 de 527 fotos
Artículo 1 de 3

This full basement renovation included adding a mudroom area, media room, a bedroom, a full bathroom, a game room, a kitchen, a gym and a beautiful custom wine cellar. Our clients are a family that is growing, and with a new baby, they wanted a comfortable place for family to stay when they visited, as well as space to spend time themselves. They also wanted an area that was easy to access from the pool for entertaining, grabbing snacks and using a new full pool bath.We never treat a basement as a second-class area of the house. Wood beams, customized details, moldings, built-ins, beadboard and wainscoting give the lower level main-floor style. There’s just as much custom millwork as you’d see in the formal spaces upstairs. We’re especially proud of the wine cellar, the media built-ins, the customized details on the island, the custom cubbies in the mudroom and the relaxing flow throughout the entire space.
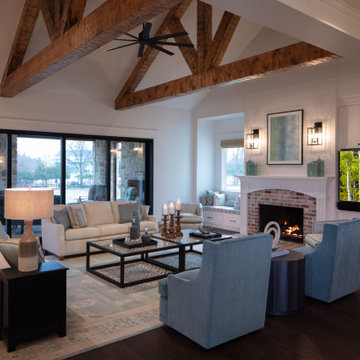
Inspired by a modern farmhouse influence, this 6,336 square foot (9,706 square foot under roof) 4-bedroom, 4 full bath, 3 half bath, 6 car garage custom ranch-style home has woven contemporary features into a consistent string of timeless, traditional elements to create a relaxed aesthetic throughout.

Imagen de salón abierto marinero grande con paredes blancas, suelo de madera clara, todas las chimeneas, marco de chimenea de hormigón, televisor colgado en la pared, suelo marrón, vigas vistas y machihembrado

A custom feature wall features a floating media unit and ship lap. All painted a gorgeous shade of slate blue. Accented with wood, brass, leather, and woven shades.
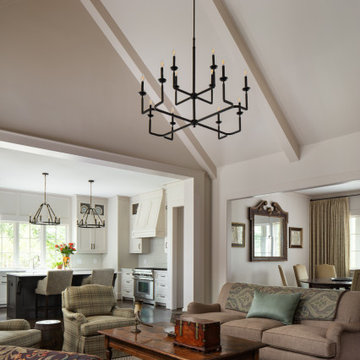
Living room of new home built by Towne Builders in the Towne of Mt Laurel (Shoal Creek), photographed by Birmingham Alabama based architectural and interiors photographer Tommy Daspit. See more of his work at http://tommydaspit.com

This living rooms A-frame wood paneled ceiling allows lots of natural light to shine through onto its Farrow & Ball dark shiplap walls. The space boasts a large geometric rug made of natural fibers from Meadow Blu, a dark grey heather sofa from RH, a custom green Nickey Kehoe couch, a McGee and Co. gold chandelier, and a hand made reclaimed wood coffee table.

The living room is architectural spacious and luminous. The fireplace, clad in white brick, reflects the exterior facade treatment adding a rough texture indoors. Large doors add architectural variation and provide rustic charm. A muted color scheme prevails here, allowing for pops of color to shine.
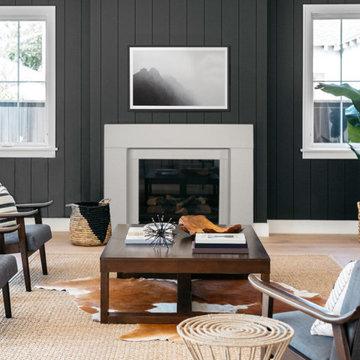
Elemental Fireplace Mantel
Elemental’s modern and elegant style blends clean lines with minimal ornamentation. The surround’s waterfall edge detail creates a distinctive architectural flair that’s sure to draw the eye. This mantel is perfect for any space wanting to display a little extra and be part of a timeless look.
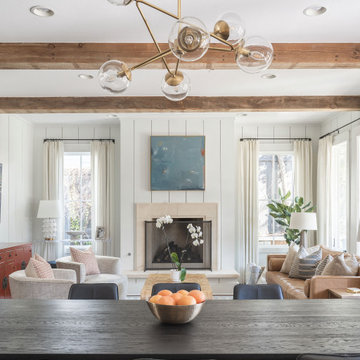
Living Room Design for a young family in central Austin, TX
Ejemplo de salón abierto tradicional de tamaño medio con paredes blancas, suelo de madera oscura, todas las chimeneas, marco de chimenea de piedra, televisor colgado en la pared, suelo marrón, vigas vistas y machihembrado
Ejemplo de salón abierto tradicional de tamaño medio con paredes blancas, suelo de madera oscura, todas las chimeneas, marco de chimenea de piedra, televisor colgado en la pared, suelo marrón, vigas vistas y machihembrado
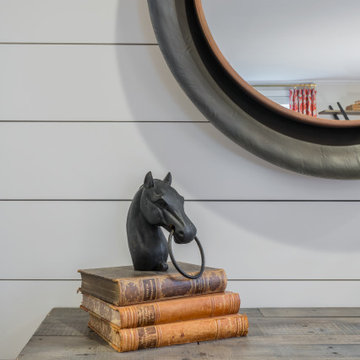
Elegant Family Room designed for relaxing and entertaining.
Imagen de salón para visitas cerrado tradicional de tamaño medio con paredes blancas, suelo de madera en tonos medios, todas las chimeneas, marco de chimenea de madera, televisor colgado en la pared y machihembrado
Imagen de salón para visitas cerrado tradicional de tamaño medio con paredes blancas, suelo de madera en tonos medios, todas las chimeneas, marco de chimenea de madera, televisor colgado en la pared y machihembrado
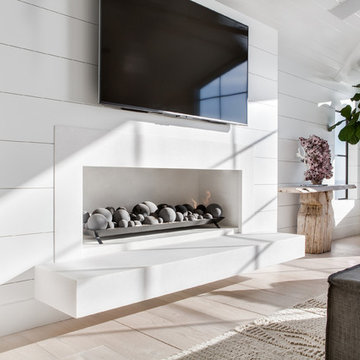
photo by Chad Mellon
Foto de salón abierto y abovedado costero grande con paredes blancas, suelo de madera clara, chimenea lineal, marco de chimenea de piedra, televisor colgado en la pared, suelo beige, madera y machihembrado
Foto de salón abierto y abovedado costero grande con paredes blancas, suelo de madera clara, chimenea lineal, marco de chimenea de piedra, televisor colgado en la pared, suelo beige, madera y machihembrado

Modelo de salón abierto campestre grande con paredes blancas, suelo de madera en tonos medios, marco de chimenea de ladrillo, suelo marrón, machihembrado, machihembrado y chimenea de doble cara
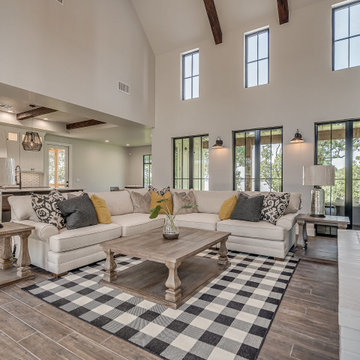
Modern farmhouse living room featuring beamed, vaulted ceiling with storefront black aluminum windows.
Ejemplo de salón abierto y abovedado de estilo de casa de campo grande con suelo de baldosas de cerámica, todas las chimeneas, marco de chimenea de ladrillo, suelo marrón y machihembrado
Ejemplo de salón abierto y abovedado de estilo de casa de campo grande con suelo de baldosas de cerámica, todas las chimeneas, marco de chimenea de ladrillo, suelo marrón y machihembrado
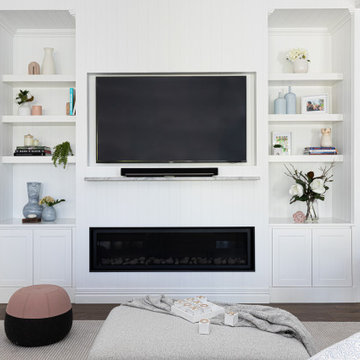
This classic Queenslander home in Red Hill, was a major renovation and therefore an opportunity to meet the family’s needs. With three active children, this family required a space that was as functional as it was beautiful, not forgetting the importance of it feeling inviting.
The resulting home references the classic Queenslander in combination with a refined mix of modern Hampton elements.
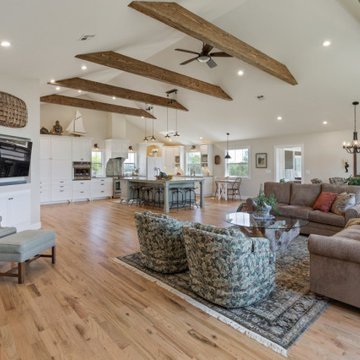
Foto de salón para visitas abierto y abovedado de estilo de casa de campo grande con paredes blancas, suelo de madera en tonos medios, todas las chimeneas, marco de chimenea de piedra, televisor colgado en la pared, suelo multicolor y machihembrado
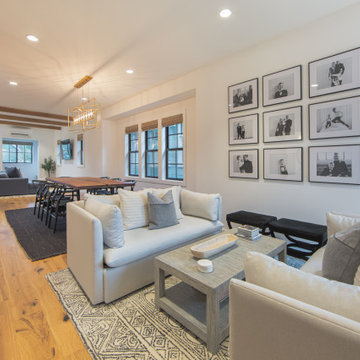
The main floor of this Queen Anne Seattle home is designed with an open floor plan for the living, dining, and kitchen areas. The extremely narrow lot was challenging to work with, but despite these challenges, the spaces feel open and welcoming.
Architecture + Design: H2D Architecture + Design
www.h2darchitects.com
#seattlearchitect
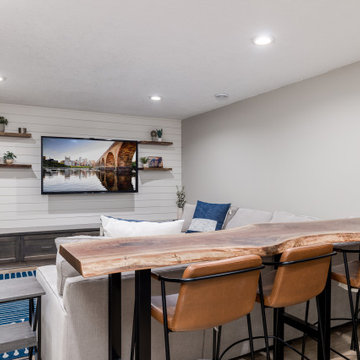
Sometimes things just happen organically. This client reached out to me in a professional capacity to see if I wanted to advertise in his new magazine. I declined at that time because as team we have chosen to be referral based, not advertising based.
Even with turning him down, he and his wife decided to sign on with us for their basement... which then upon completion rolled into their main floor (part 2).
They wanted a very distinct style and already had a pretty good idea of what they wanted. We just helped bring it all to life. They wanted a kid friendly space that still had an adult vibe that no longer was based off of furniture from college hand-me-down years.
Since they loved modern farmhouse style we had to make sure there was shiplap and also some stained wood elements to warm up the space.
This space is a great example of a very nice finished basement done cost-effectively without sacrificing some comforts or features.

Ejemplo de biblioteca en casa cerrada de estilo de casa de campo grande con paredes blancas, suelo de madera oscura, vigas vistas y machihembrado
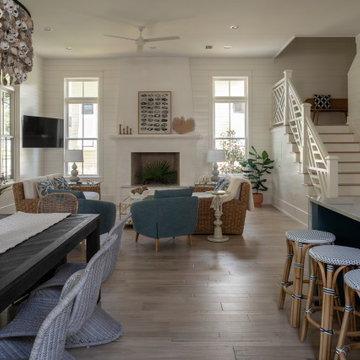
Imagen de salón abierto tradicional renovado de tamaño medio sin televisor con paredes blancas, suelo de madera clara, todas las chimeneas, marco de chimenea de yeso, suelo beige y machihembrado

Ejemplo de biblioteca en casa cerrada campestre grande con paredes blancas, suelo de madera oscura, vigas vistas y machihembrado
527 ideas para salones con machihembrado
3