842 ideas para salones con chimeneas suspendidas y marco de chimenea de piedra
Filtrar por
Presupuesto
Ordenar por:Popular hoy
1 - 20 de 842 fotos
Artículo 1 de 3

This modern living room features bright pops of blue in the area rug and hanging fireplace. White sofas are contrasted with the red and white patterned accent chair and patterned accent pillows. Metal accents are found on the coffee table and side table.
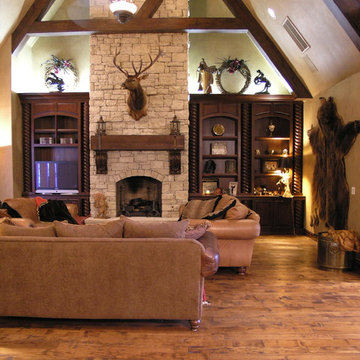
Foto de salón para visitas abierto rústico de tamaño medio sin televisor con paredes beige, suelo de madera en tonos medios, chimeneas suspendidas, marco de chimenea de piedra y suelo marrón

Our clients wanted to increase the size of their kitchen, which was small, in comparison to the overall size of the home. They wanted a more open livable space for the family to be able to hang out downstairs. They wanted to remove the walls downstairs in the front formal living and den making them a new large den/entering room. They also wanted to remove the powder and laundry room from the center of the kitchen, giving them more functional space in the kitchen that was completely opened up to their den. The addition was planned to be one story with a bedroom/game room (flex space), laundry room, bathroom (to serve as the on-suite to the bedroom and pool bath), and storage closet. They also wanted a larger sliding door leading out to the pool.
We demoed the entire kitchen, including the laundry room and powder bath that were in the center! The wall between the den and formal living was removed, completely opening up that space to the entry of the house. A small space was separated out from the main den area, creating a flex space for them to become a home office, sitting area, or reading nook. A beautiful fireplace was added, surrounded with slate ledger, flanked with built-in bookcases creating a focal point to the den. Behind this main open living area, is the addition. When the addition is not being utilized as a guest room, it serves as a game room for their two young boys. There is a large closet in there great for toys or additional storage. A full bath was added, which is connected to the bedroom, but also opens to the hallway so that it can be used for the pool bath.
The new laundry room is a dream come true! Not only does it have room for cabinets, but it also has space for a much-needed extra refrigerator. There is also a closet inside the laundry room for additional storage. This first-floor addition has greatly enhanced the functionality of this family’s daily lives. Previously, there was essentially only one small space for them to hang out downstairs, making it impossible for more than one conversation to be had. Now, the kids can be playing air hockey, video games, or roughhousing in the game room, while the adults can be enjoying TV in the den or cooking in the kitchen, without interruption! While living through a remodel might not be easy, the outcome definitely outweighs the struggles throughout the process.
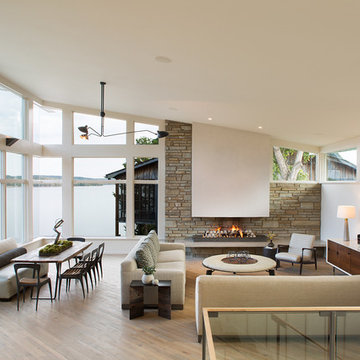
David Dietrich Photography
Diseño de salón abierto actual grande con paredes beige, suelo de madera clara, chimeneas suspendidas, marco de chimenea de piedra, televisor colgado en la pared y suelo marrón
Diseño de salón abierto actual grande con paredes beige, suelo de madera clara, chimeneas suspendidas, marco de chimenea de piedra, televisor colgado en la pared y suelo marrón

Above and Beyond is the third residence in a four-home collection in Paradise Valley, Arizona. Originally the site of the abandoned Kachina Elementary School, the infill community, appropriately named Kachina Estates, embraces the remarkable views of Camelback Mountain.
Nestled into an acre sized pie shaped cul-de-sac lot, the lot geometry and front facing view orientation created a remarkable privacy challenge and influenced the forward facing facade and massing. An iconic, stone-clad massing wall element rests within an oversized south-facing fenestration, creating separation and privacy while affording views “above and beyond.”
Above and Beyond has Mid-Century DNA married with a larger sense of mass and scale. The pool pavilion bridges from the main residence to a guest casita which visually completes the need for protection and privacy from street and solar exposure.
The pie-shaped lot which tapered to the south created a challenge to harvest south light. This was one of the largest spatial organization influencers for the design. The design undulates to embrace south sun and organically creates remarkable outdoor living spaces.
This modernist home has a palate of granite and limestone wall cladding, plaster, and a painted metal fascia. The wall cladding seamlessly enters and exits the architecture affording interior and exterior continuity.
Kachina Estates was named an Award of Merit winner at the 2019 Gold Nugget Awards in the category of Best Residential Detached Collection of the Year. The annual awards ceremony was held at the Pacific Coast Builders Conference in San Francisco, CA in May 2019.
Project Details: Above and Beyond
Architecture: Drewett Works
Developer/Builder: Bedbrock Developers
Interior Design: Est Est
Land Planner/Civil Engineer: CVL Consultants
Photography: Dino Tonn and Steven Thompson
Awards:
Gold Nugget Award of Merit - Kachina Estates - Residential Detached Collection of the Year
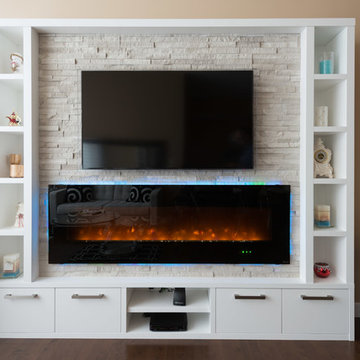
Kevin Stenhouse Photography
Diseño de biblioteca en casa abierta moderna pequeña con paredes beige, suelo de madera oscura, chimeneas suspendidas, marco de chimenea de piedra y pared multimedia
Diseño de biblioteca en casa abierta moderna pequeña con paredes beige, suelo de madera oscura, chimeneas suspendidas, marco de chimenea de piedra y pared multimedia
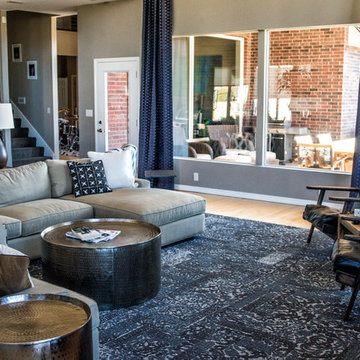
Ejemplo de salón abierto clásico renovado grande con paredes grises, suelo de madera clara, chimeneas suspendidas, marco de chimenea de piedra y televisor colgado en la pared
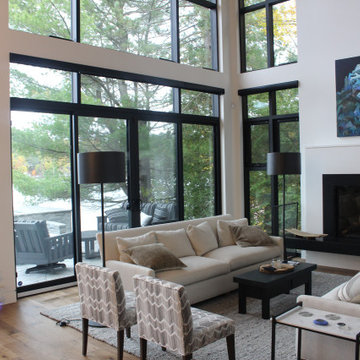
Imagen de salón tipo loft contemporáneo grande con paredes blancas, suelo laminado, chimeneas suspendidas, marco de chimenea de piedra y suelo marrón
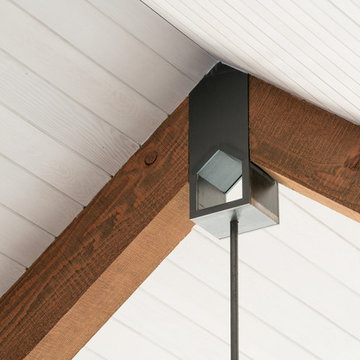
Eric Staudenmaier
Foto de salón para visitas abierto campestre grande sin televisor con paredes beige, suelo de madera clara, chimeneas suspendidas, marco de chimenea de piedra y suelo marrón
Foto de salón para visitas abierto campestre grande sin televisor con paredes beige, suelo de madera clara, chimeneas suspendidas, marco de chimenea de piedra y suelo marrón
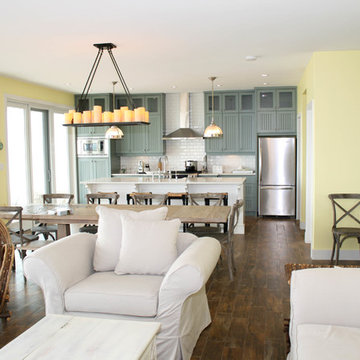
Ejemplo de salón para visitas abierto costero de tamaño medio sin televisor con paredes amarillas, suelo de madera oscura, suelo marrón, chimeneas suspendidas y marco de chimenea de piedra

Imagen de salón para visitas abierto actual extra grande con paredes blancas, suelo de baldosas de porcelana, chimeneas suspendidas, marco de chimenea de piedra, televisor colgado en la pared y suelo beige
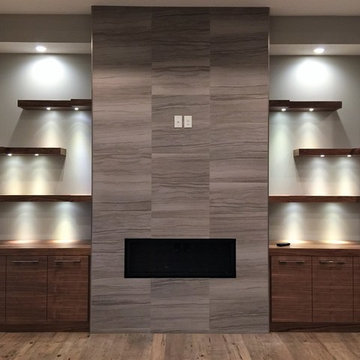
What a statement this fireplace has but to add to the appeal check out the custom floating shelves with added lighting and storage!
Foto de salón abierto moderno grande con paredes grises, suelo de madera en tonos medios, chimeneas suspendidas, marco de chimenea de piedra, televisor colgado en la pared y suelo marrón
Foto de salón abierto moderno grande con paredes grises, suelo de madera en tonos medios, chimeneas suspendidas, marco de chimenea de piedra, televisor colgado en la pared y suelo marrón

Removed Existing Wood Fireplace and Built in TV Console
Frame For new Fireplace and TV
Ejemplo de salón abierto grande con suelo de travertino, chimeneas suspendidas, marco de chimenea de piedra, televisor retractable, suelo beige y madera
Ejemplo de salón abierto grande con suelo de travertino, chimeneas suspendidas, marco de chimenea de piedra, televisor retractable, suelo beige y madera
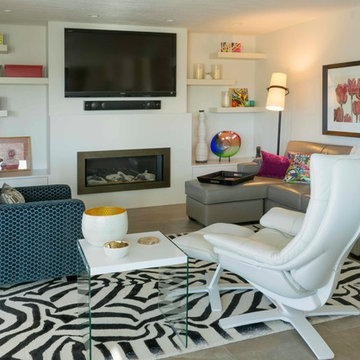
Simple white painted floating shelves can be a stunning inspiration when accessorized so beautifully
Foto de salón abierto ecléctico de tamaño medio con paredes blancas, suelo de baldosas de cerámica, chimeneas suspendidas, marco de chimenea de piedra, televisor colgado en la pared y suelo gris
Foto de salón abierto ecléctico de tamaño medio con paredes blancas, suelo de baldosas de cerámica, chimeneas suspendidas, marco de chimenea de piedra, televisor colgado en la pared y suelo gris
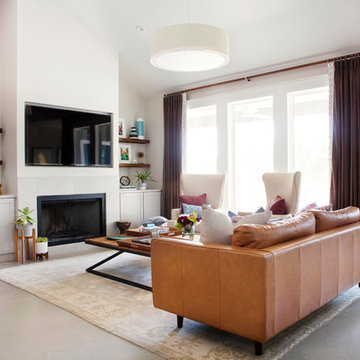
Photography by Mia Baxter
www.miabaxtersmail.com
Modelo de salón abierto tradicional renovado grande con suelo de cemento, marco de chimenea de piedra, pared multimedia, chimeneas suspendidas, paredes grises y suelo gris
Modelo de salón abierto tradicional renovado grande con suelo de cemento, marco de chimenea de piedra, pared multimedia, chimeneas suspendidas, paredes grises y suelo gris
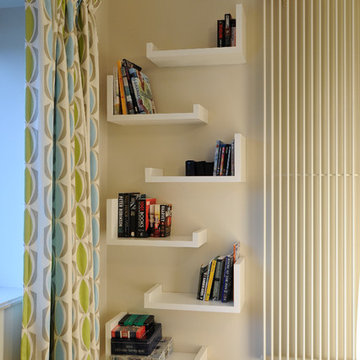
Contemporary lounge with pops of bright zesty colour.
Lakeland slate wall tiles and hearth.
Large corner sofa.
Art speakers.
Imagen de salón cerrado contemporáneo de tamaño medio con paredes blancas, suelo de madera clara, chimeneas suspendidas, marco de chimenea de piedra y televisor colgado en la pared
Imagen de salón cerrado contemporáneo de tamaño medio con paredes blancas, suelo de madera clara, chimeneas suspendidas, marco de chimenea de piedra y televisor colgado en la pared
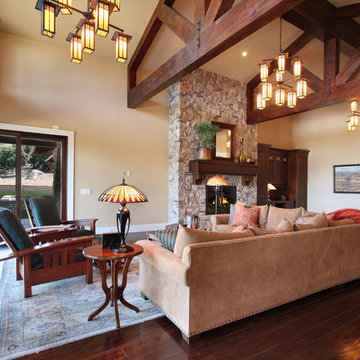
Jeri Koegel
Ejemplo de salón para visitas abierto de estilo americano grande sin televisor con paredes beige, suelo de madera oscura, chimeneas suspendidas, marco de chimenea de piedra y suelo marrón
Ejemplo de salón para visitas abierto de estilo americano grande sin televisor con paredes beige, suelo de madera oscura, chimeneas suspendidas, marco de chimenea de piedra y suelo marrón
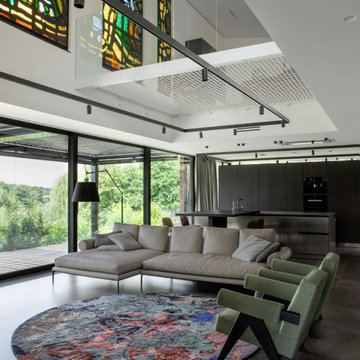
The living room seamlessly blends modern architecture with touches of color and texture, highlighted by a large, vibrant area rug that anchors the room. Above, a series of stained glass windows add a spectrum of colors that contrast beautifully with the neutral palette of the furniture. The open floor plan, enhanced by floor-to-ceiling windows, invites natural light to dance across the sleek kitchen fittings and the comfortable, yet stylish seating arrangements.
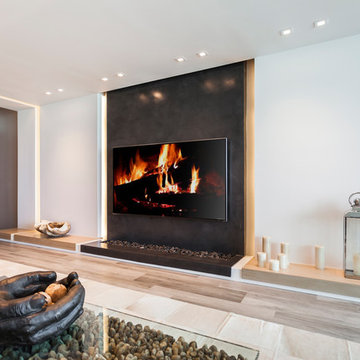
Contemporary interior architecture can be assessed in terms of its own aesthetics. The new technology and finishes puts all of us on our mettle to find ultimate expression of function and beauty.
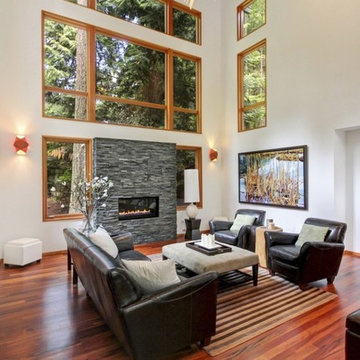
Photographs by YS Built
Modelo de salón tipo loft contemporáneo grande con paredes blancas, suelo de madera oscura, chimeneas suspendidas y marco de chimenea de piedra
Modelo de salón tipo loft contemporáneo grande con paredes blancas, suelo de madera oscura, chimeneas suspendidas y marco de chimenea de piedra
842 ideas para salones con chimeneas suspendidas y marco de chimenea de piedra
1