842 ideas para salones con chimeneas suspendidas y marco de chimenea de piedra
Filtrar por
Presupuesto
Ordenar por:Popular hoy
41 - 60 de 842 fotos
Artículo 1 de 3
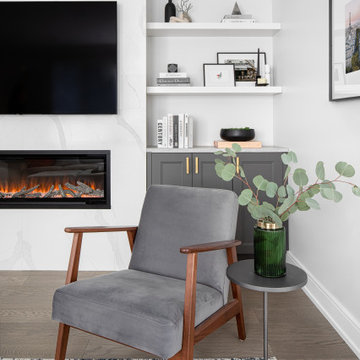
-A bright and airy open-concept modern living room with a cozy gray couch and warm neutral tones with orange accent pillows in Vaughan Ontario
Diseño de salón para visitas abierto minimalista de tamaño medio con paredes blancas, suelo de madera clara, chimeneas suspendidas, marco de chimenea de piedra, pared multimedia y suelo marrón
Diseño de salón para visitas abierto minimalista de tamaño medio con paredes blancas, suelo de madera clara, chimeneas suspendidas, marco de chimenea de piedra, pared multimedia y suelo marrón
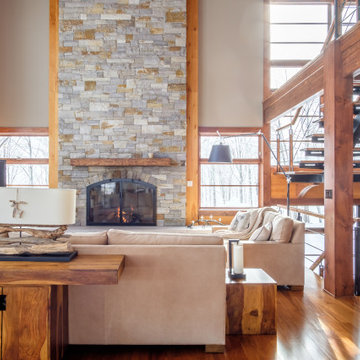
High-Performance Design Process
Each BONE Structure home is optimized for energy efficiency using our high-performance process. Learn more about this unique approach.
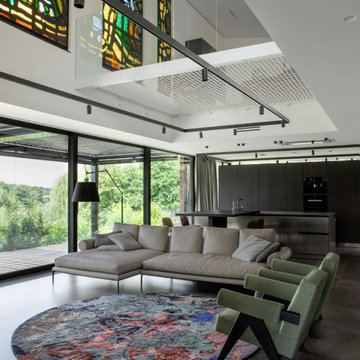
The living room seamlessly blends modern architecture with touches of color and texture, highlighted by a large, vibrant area rug that anchors the room. Above, a series of stained glass windows add a spectrum of colors that contrast beautifully with the neutral palette of the furniture. The open floor plan, enhanced by floor-to-ceiling windows, invites natural light to dance across the sleek kitchen fittings and the comfortable, yet stylish seating arrangements.
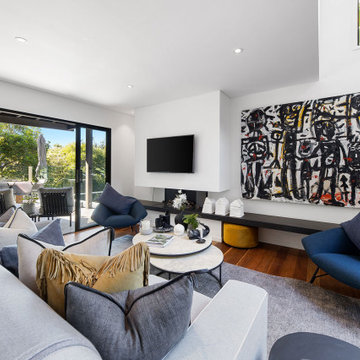
Feature gas fire with cantilevered stone. Wall hung tv, furniture and style.
Foto de salón abierto y abovedado marinero pequeño con paredes blancas, suelo de madera clara, chimeneas suspendidas, marco de chimenea de piedra, televisor colgado en la pared, suelo marrón y machihembrado
Foto de salón abierto y abovedado marinero pequeño con paredes blancas, suelo de madera clara, chimeneas suspendidas, marco de chimenea de piedra, televisor colgado en la pared, suelo marrón y machihembrado
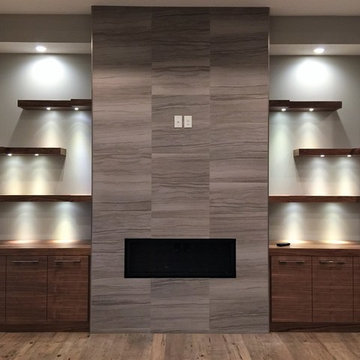
What a statement this fireplace has but to add to the appeal check out the custom floating shelves with added lighting and storage!
Foto de salón abierto moderno grande con paredes grises, suelo de madera en tonos medios, chimeneas suspendidas, marco de chimenea de piedra, televisor colgado en la pared y suelo marrón
Foto de salón abierto moderno grande con paredes grises, suelo de madera en tonos medios, chimeneas suspendidas, marco de chimenea de piedra, televisor colgado en la pared y suelo marrón
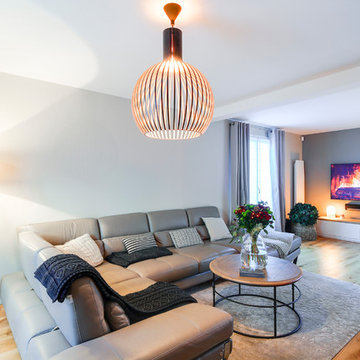
Les matériaux de la pièce de vie ont été entièrement pensés et sélectionnés pour apporter du caractère à l’espace, la cheminée suspendue ouverte à 180° apporte une touche contemporaine, le tout souligné par la pierre naturelle.
Les portes coulissantes pensées et dessinées sur mesure permettent de cloisonner l’espace sans perdre en luminosité.
Le parquet en chêne massif à considérablement donné la touche chic et élégante à la maison.
Les suspensions de création danoises subliment l’éclairage par ses jeux d’ombres.
Photos Meero pour myHomeDesign
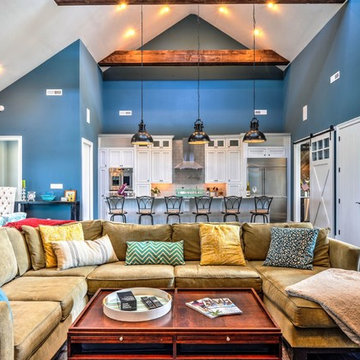
Foto de salón para visitas abierto costero extra grande con paredes azules, suelo de madera oscura, televisor colgado en la pared, suelo marrón, chimeneas suspendidas y marco de chimenea de piedra
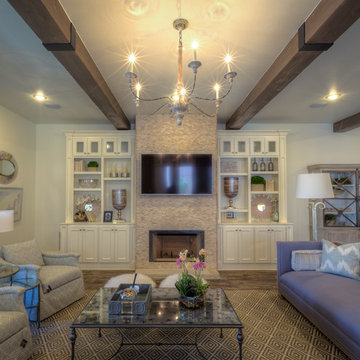
Open living room with candle chandelier, wood beams, built-in cabinets to save space and fireplace.
Foto de salón abierto con suelo de madera oscura, chimeneas suspendidas, marco de chimenea de piedra y televisor colgado en la pared
Foto de salón abierto con suelo de madera oscura, chimeneas suspendidas, marco de chimenea de piedra y televisor colgado en la pared
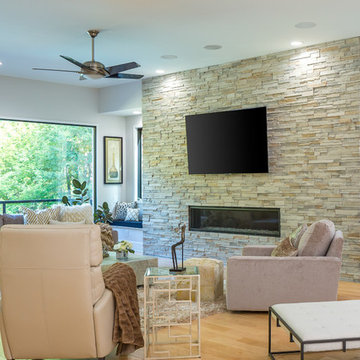
Diseño de salón contemporáneo extra grande con paredes grises, chimeneas suspendidas, marco de chimenea de piedra y televisor colgado en la pared
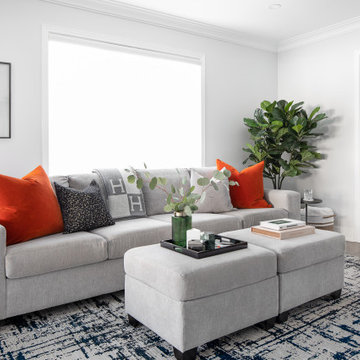
-Bright and cozy modern living room with comfy gray couch and matching ottoman with warm orange pillows and pops of greenery in Vaughan Ontario
Modelo de salón para visitas abierto minimalista de tamaño medio con paredes blancas, suelo de madera clara, chimeneas suspendidas, marco de chimenea de piedra, pared multimedia y suelo marrón
Modelo de salón para visitas abierto minimalista de tamaño medio con paredes blancas, suelo de madera clara, chimeneas suspendidas, marco de chimenea de piedra, pared multimedia y suelo marrón
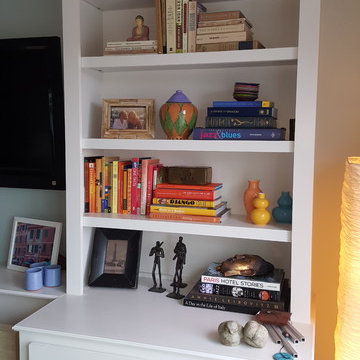
Ejemplo de salón ecléctico pequeño con paredes azules, suelo de madera clara, chimeneas suspendidas, marco de chimenea de piedra y televisor colgado en la pared
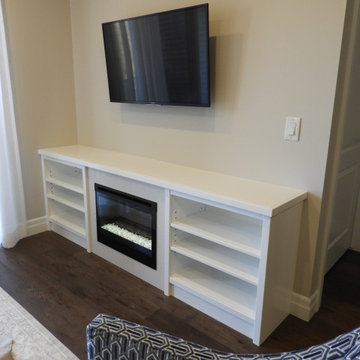
Imagen de salón abierto actual pequeño con paredes grises, suelo de madera oscura, chimeneas suspendidas, marco de chimenea de piedra, televisor colgado en la pared y suelo marrón
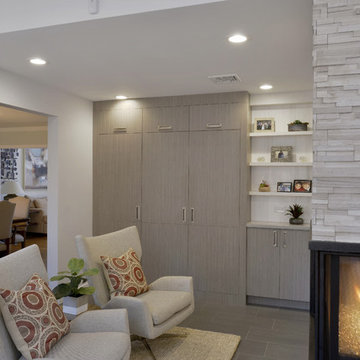
A cozy sitting area complete with a three-sided gas fireplace adds a peaceful retreat to the space. A walk-in pantry is cleverly concealed behind a cabinet door.
Photography: Peter Krupenye
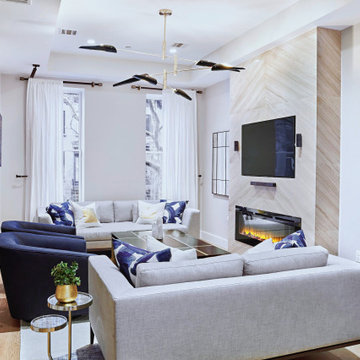
Modelo de salón abierto moderno grande con paredes beige, suelo de madera clara, chimeneas suspendidas, marco de chimenea de piedra y pared multimedia
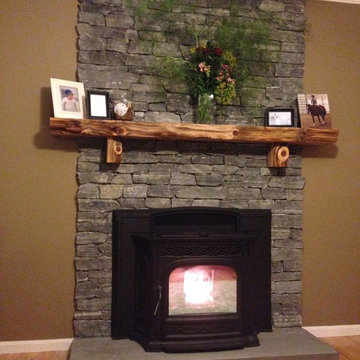
Modelo de salón para visitas cerrado rural de tamaño medio sin televisor con paredes marrones, suelo de madera clara, chimeneas suspendidas, marco de chimenea de piedra y suelo marrón
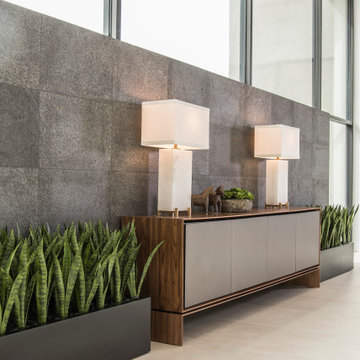
Above and Beyond is the third residence in a four-home collection in Paradise Valley, Arizona. Originally the site of the abandoned Kachina Elementary School, the infill community, appropriately named Kachina Estates, embraces the remarkable views of Camelback Mountain.
Nestled into an acre sized pie shaped cul-de-sac lot, the lot geometry and front facing view orientation created a remarkable privacy challenge and influenced the forward facing facade and massing. An iconic, stone-clad massing wall element rests within an oversized south-facing fenestration, creating separation and privacy while affording views “above and beyond.”
Above and Beyond has Mid-Century DNA married with a larger sense of mass and scale. The pool pavilion bridges from the main residence to a guest casita which visually completes the need for protection and privacy from street and solar exposure.
The pie-shaped lot which tapered to the south created a challenge to harvest south light. This was one of the largest spatial organization influencers for the design. The design undulates to embrace south sun and organically creates remarkable outdoor living spaces.
This modernist home has a palate of granite and limestone wall cladding, plaster, and a painted metal fascia. The wall cladding seamlessly enters and exits the architecture affording interior and exterior continuity.
Kachina Estates was named an Award of Merit winner at the 2019 Gold Nugget Awards in the category of Best Residential Detached Collection of the Year. The annual awards ceremony was held at the Pacific Coast Builders Conference in San Francisco, CA in May 2019.
Project Details: Above and Beyond
Architecture: Drewett Works
Developer/Builder: Bedbrock Developers
Interior Design: Est Est
Land Planner/Civil Engineer: CVL Consultants
Photography: Dino Tonn and Steven Thompson
Awards:
Gold Nugget Award of Merit - Kachina Estates - Residential Detached Collection of the Year
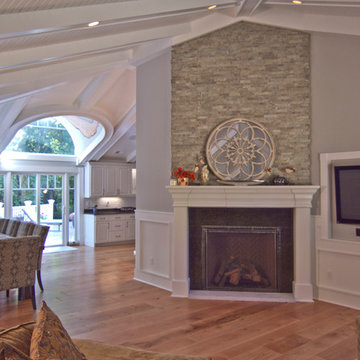
Foto de salón para visitas abierto clásico grande con paredes grises, televisor colgado en la pared, suelo de madera clara, chimeneas suspendidas, marco de chimenea de piedra y suelo marrón
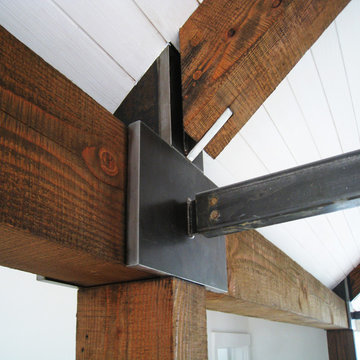
Eric Staudenmaier
Ejemplo de salón para visitas abierto de estilo de casa de campo grande sin televisor con paredes beige, suelo de madera clara, chimeneas suspendidas, marco de chimenea de piedra y suelo marrón
Ejemplo de salón para visitas abierto de estilo de casa de campo grande sin televisor con paredes beige, suelo de madera clara, chimeneas suspendidas, marco de chimenea de piedra y suelo marrón
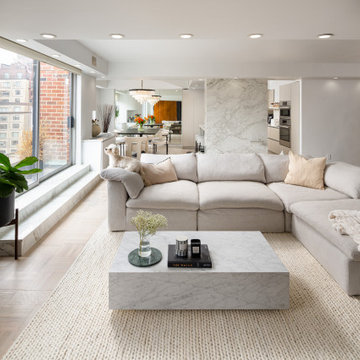
Designed new open and bright Living room and created an accent TV wall with Black Dekton and electric fireplace!
From the Kitchen dividing wall which was a structure column we made a beautiful accent wall with white Dekton stone.
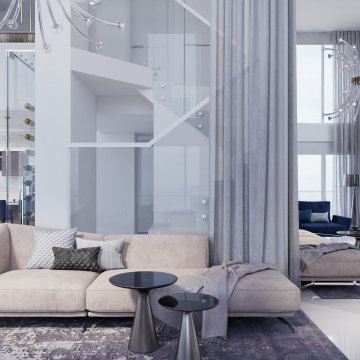
A unique synthesis of design and color solutions. Penthouse Apartment on 2 floors with a stunning view. The incredibly attractive interior, which is impossible not to fall in love with. Beautiful Wine storage and Marble fireplace created a unique atmosphere of coziness and elegance in the interior. Luxurious Light fixtures and a mirrored partition add air and expand the boundaries of space.
Design by Paradise City
www.fixcondo.com
842 ideas para salones con chimeneas suspendidas y marco de chimenea de piedra
3