842 ideas para salones con chimeneas suspendidas y marco de chimenea de piedra
Filtrar por
Presupuesto
Ordenar por:Popular hoy
21 - 40 de 842 fotos
Artículo 1 de 3

Our clients wanted to increase the size of their kitchen, which was small, in comparison to the overall size of the home. They wanted a more open livable space for the family to be able to hang out downstairs. They wanted to remove the walls downstairs in the front formal living and den making them a new large den/entering room. They also wanted to remove the powder and laundry room from the center of the kitchen, giving them more functional space in the kitchen that was completely opened up to their den. The addition was planned to be one story with a bedroom/game room (flex space), laundry room, bathroom (to serve as the on-suite to the bedroom and pool bath), and storage closet. They also wanted a larger sliding door leading out to the pool.
We demoed the entire kitchen, including the laundry room and powder bath that were in the center! The wall between the den and formal living was removed, completely opening up that space to the entry of the house. A small space was separated out from the main den area, creating a flex space for them to become a home office, sitting area, or reading nook. A beautiful fireplace was added, surrounded with slate ledger, flanked with built-in bookcases creating a focal point to the den. Behind this main open living area, is the addition. When the addition is not being utilized as a guest room, it serves as a game room for their two young boys. There is a large closet in there great for toys or additional storage. A full bath was added, which is connected to the bedroom, but also opens to the hallway so that it can be used for the pool bath.
The new laundry room is a dream come true! Not only does it have room for cabinets, but it also has space for a much-needed extra refrigerator. There is also a closet inside the laundry room for additional storage. This first-floor addition has greatly enhanced the functionality of this family’s daily lives. Previously, there was essentially only one small space for them to hang out downstairs, making it impossible for more than one conversation to be had. Now, the kids can be playing air hockey, video games, or roughhousing in the game room, while the adults can be enjoying TV in the den or cooking in the kitchen, without interruption! While living through a remodel might not be easy, the outcome definitely outweighs the struggles throughout the process.
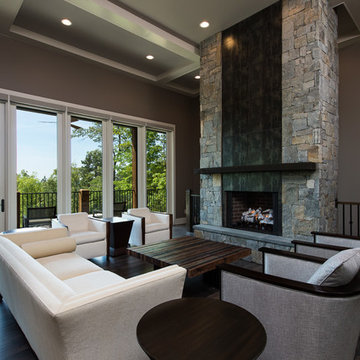
Villa Verona Designs
Diseño de salón para visitas abierto minimalista de tamaño medio sin televisor con paredes marrones, suelo de madera oscura, chimeneas suspendidas y marco de chimenea de piedra
Diseño de salón para visitas abierto minimalista de tamaño medio sin televisor con paredes marrones, suelo de madera oscura, chimeneas suspendidas y marco de chimenea de piedra
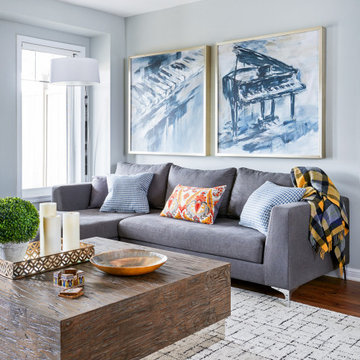
Bright and airy living room featuring a monochromatic colour theme, an arc lamp, distressed oak cocktail table, a grey chaise sofa, and custom music artwork.
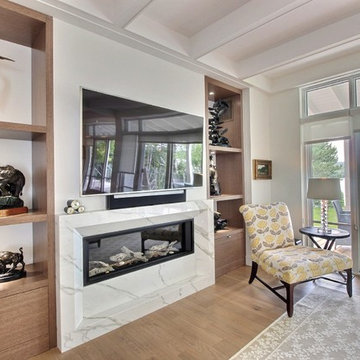
Maison par Construction McKinley
House by Construction McKinley
www.constructionmckinley.com
Imagen de salón para visitas abierto contemporáneo de tamaño medio con paredes blancas, suelo de madera clara, chimeneas suspendidas y marco de chimenea de piedra
Imagen de salón para visitas abierto contemporáneo de tamaño medio con paredes blancas, suelo de madera clara, chimeneas suspendidas y marco de chimenea de piedra
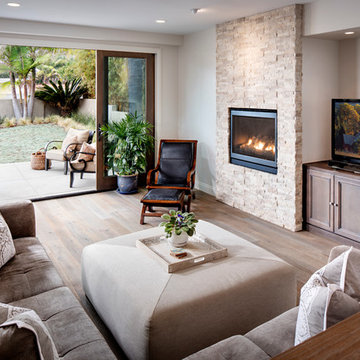
Ejemplo de salón abierto contemporáneo grande con paredes beige, suelo de madera clara, chimeneas suspendidas, marco de chimenea de piedra y pared multimedia
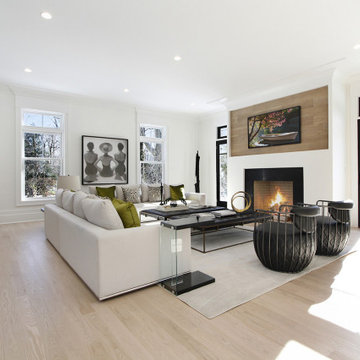
"Greenleaf" is a luxury, new construction home in Darien, CT.
Sophisticated furniture, artisan accessories and a combination of bold and neutral tones were used to create a lifestyle experience. Our staging highlights the beautiful architectural interior design done by Stephanie Rapp Interiors.

This modern living room features bright pops of blue in the area rug and hanging fireplace. White sofas are contrasted with the red and white patterned accent chair and patterned accent pillows. Metal accents are found on the coffee table and side table.
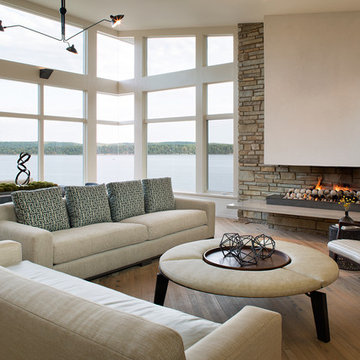
David Dietrich Photography
Diseño de salón para visitas abierto contemporáneo de tamaño medio con paredes beige, suelo de madera clara, chimeneas suspendidas, marco de chimenea de piedra, suelo marrón y piedra
Diseño de salón para visitas abierto contemporáneo de tamaño medio con paredes beige, suelo de madera clara, chimeneas suspendidas, marco de chimenea de piedra, suelo marrón y piedra
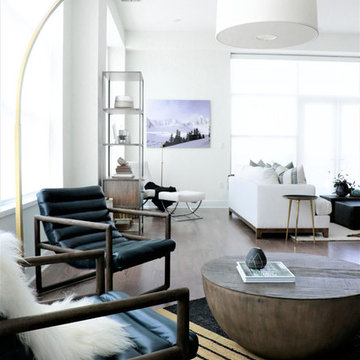
Stunning open, fresh and clean high rise condo renovation does not disappoint. Our clients wanted a chic urban oasis they could call home. Featuring multiple lounge spaces, open to the modern kitchen and waterfall edge 10 foot marble island. This space is truly unique.
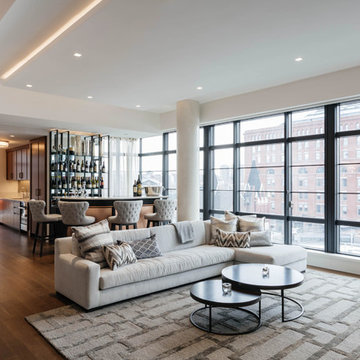
Large open living space with custom sofa, Sapele / copper bar, and adged iron dining table. Photo credit: Nick Glimenakis
Diseño de salón con barra de bar abierto actual de tamaño medio con paredes beige, suelo de madera oscura, chimeneas suspendidas, marco de chimenea de piedra, televisor colgado en la pared y suelo marrón
Diseño de salón con barra de bar abierto actual de tamaño medio con paredes beige, suelo de madera oscura, chimeneas suspendidas, marco de chimenea de piedra, televisor colgado en la pared y suelo marrón
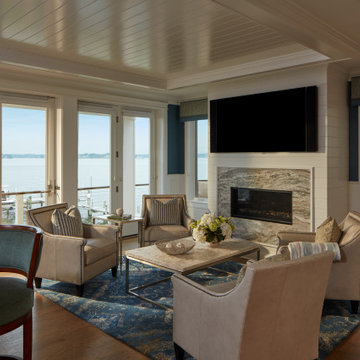
Ejemplo de salón con barra de bar abierto marinero con paredes blancas, suelo de madera en tonos medios, chimeneas suspendidas, marco de chimenea de piedra, televisor colgado en la pared y suelo marrón
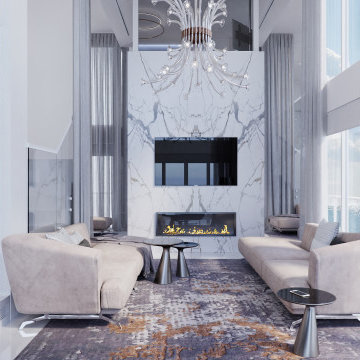
Ejemplo de salón para visitas tipo loft actual de tamaño medio con paredes blancas, suelo de baldosas de porcelana, chimeneas suspendidas, marco de chimenea de piedra, televisor colgado en la pared, suelo blanco y papel pintado

Removed Existing Wood Fireplace and Built in TV Console
Frame For new Fireplace and TV
Ejemplo de salón abierto grande con suelo de travertino, chimeneas suspendidas, marco de chimenea de piedra, televisor retractable, suelo beige y madera
Ejemplo de salón abierto grande con suelo de travertino, chimeneas suspendidas, marco de chimenea de piedra, televisor retractable, suelo beige y madera

Our clients wanted to increase the size of their kitchen, which was small, in comparison to the overall size of the home. They wanted a more open livable space for the family to be able to hang out downstairs. They wanted to remove the walls downstairs in the front formal living and den making them a new large den/entering room. They also wanted to remove the powder and laundry room from the center of the kitchen, giving them more functional space in the kitchen that was completely opened up to their den. The addition was planned to be one story with a bedroom/game room (flex space), laundry room, bathroom (to serve as the on-suite to the bedroom and pool bath), and storage closet. They also wanted a larger sliding door leading out to the pool.
We demoed the entire kitchen, including the laundry room and powder bath that were in the center! The wall between the den and formal living was removed, completely opening up that space to the entry of the house. A small space was separated out from the main den area, creating a flex space for them to become a home office, sitting area, or reading nook. A beautiful fireplace was added, surrounded with slate ledger, flanked with built-in bookcases creating a focal point to the den. Behind this main open living area, is the addition. When the addition is not being utilized as a guest room, it serves as a game room for their two young boys. There is a large closet in there great for toys or additional storage. A full bath was added, which is connected to the bedroom, but also opens to the hallway so that it can be used for the pool bath.
The new laundry room is a dream come true! Not only does it have room for cabinets, but it also has space for a much-needed extra refrigerator. There is also a closet inside the laundry room for additional storage. This first-floor addition has greatly enhanced the functionality of this family’s daily lives. Previously, there was essentially only one small space for them to hang out downstairs, making it impossible for more than one conversation to be had. Now, the kids can be playing air hockey, video games, or roughhousing in the game room, while the adults can be enjoying TV in the den or cooking in the kitchen, without interruption! While living through a remodel might not be easy, the outcome definitely outweighs the struggles throughout the process.
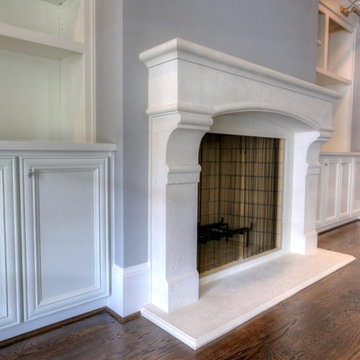
Our collection of fireplace mantels is the iconic benchmark for those with a passion for refinement. Each is meticulously hand crafted and made according to your taste, time, and custom size needs. The mantels, hearths, and over-mantels are constructed of GFRC or modified plaster, and can be made to replicate limestone, travertine, terra cotta, or marble.
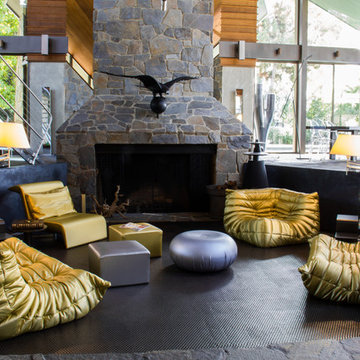
LINEA Inc. - Togo Sofa and Armchair by Ligne Roset upholstered in a Gold Sudden fabric. Tatone ottoman by Baleri Italia.
Modelo de salón para visitas abierto urbano grande sin televisor con chimeneas suspendidas y marco de chimenea de piedra
Modelo de salón para visitas abierto urbano grande sin televisor con chimeneas suspendidas y marco de chimenea de piedra
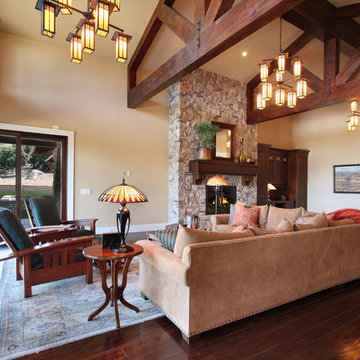
Jeri Koegel
Ejemplo de salón para visitas abierto de estilo americano grande sin televisor con paredes beige, suelo de madera oscura, chimeneas suspendidas, marco de chimenea de piedra y suelo marrón
Ejemplo de salón para visitas abierto de estilo americano grande sin televisor con paredes beige, suelo de madera oscura, chimeneas suspendidas, marco de chimenea de piedra y suelo marrón
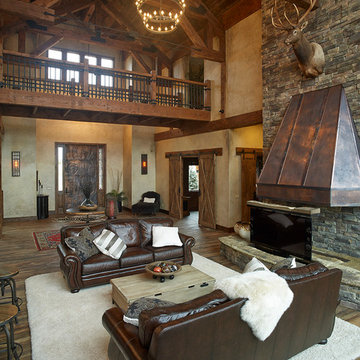
Mountain lodge feel in this incredible home.
Modelo de salón para visitas abierto rústico grande sin televisor con paredes beige, suelo de madera oscura, chimeneas suspendidas y marco de chimenea de piedra
Modelo de salón para visitas abierto rústico grande sin televisor con paredes beige, suelo de madera oscura, chimeneas suspendidas y marco de chimenea de piedra
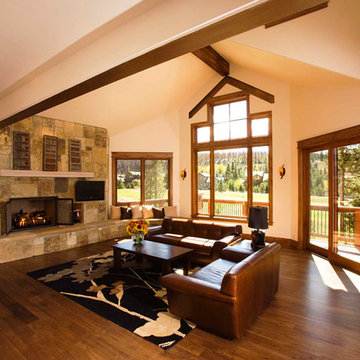
The Great Room contains American Blackwalnut floors and Isokern all masonry fireplaces with Telluride Goldstone facing.
Diseño de salón para visitas abierto extra grande con suelo de madera en tonos medios, chimeneas suspendidas, marco de chimenea de piedra y televisor colgado en la pared
Diseño de salón para visitas abierto extra grande con suelo de madera en tonos medios, chimeneas suspendidas, marco de chimenea de piedra y televisor colgado en la pared

Cory Klein Photography
Foto de salón para visitas abierto rural grande con paredes beige, suelo de madera clara, suelo marrón, chimeneas suspendidas y marco de chimenea de piedra
Foto de salón para visitas abierto rural grande con paredes beige, suelo de madera clara, suelo marrón, chimeneas suspendidas y marco de chimenea de piedra
842 ideas para salones con chimeneas suspendidas y marco de chimenea de piedra
2