179.963 ideas para salones con todas las chimeneas
Filtrar por
Presupuesto
Ordenar por:Popular hoy
121 - 140 de 179.963 fotos
Artículo 1 de 2

Foto de salón para visitas abierto clásico de tamaño medio con paredes beige, suelo de madera oscura, todas las chimeneas, marco de chimenea de baldosas y/o azulejos y suelo marrón
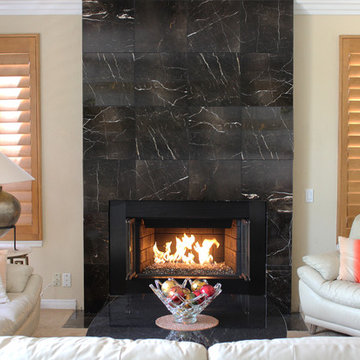
Marble tile fireplace surround.
Marble fireplace hearth.
Custom metal frame.
Foto de salón abierto contemporáneo de tamaño medio con paredes beige, moqueta, todas las chimeneas y marco de chimenea de baldosas y/o azulejos
Foto de salón abierto contemporáneo de tamaño medio con paredes beige, moqueta, todas las chimeneas y marco de chimenea de baldosas y/o azulejos

Ejemplo de salón para visitas abierto contemporáneo grande sin televisor con paredes blancas, suelo de madera en tonos medios, todas las chimeneas y marco de chimenea de piedra

A beach house getaway. Jodi Fleming Design scope: Architectural Drawings, Interior Design, Custom Furnishings, & Landscape Design. Photography by Billy Collopy

award winning builder, dark wood coffee table, real stone, tv over fireplace, two story great room, high ceilings
tray ceiling
crystal chandelier
Imagen de salón abierto clásico de tamaño medio con paredes beige, suelo de madera oscura, todas las chimeneas, marco de chimenea de piedra, televisor colgado en la pared y alfombra
Imagen de salón abierto clásico de tamaño medio con paredes beige, suelo de madera oscura, todas las chimeneas, marco de chimenea de piedra, televisor colgado en la pared y alfombra
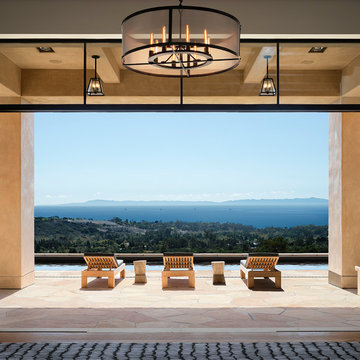
Front patio and pool with view of Santa Cruz Island.
Diseño de salón para visitas abierto actual grande sin televisor con paredes blancas, suelo de madera clara y todas las chimeneas
Diseño de salón para visitas abierto actual grande sin televisor con paredes blancas, suelo de madera clara y todas las chimeneas
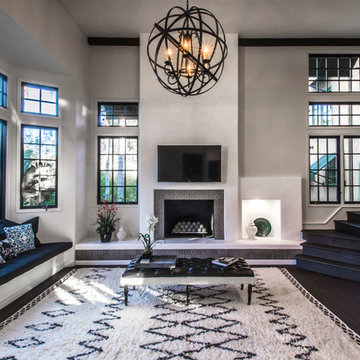
Ejemplo de salón mediterráneo con paredes grises, suelo de madera oscura, todas las chimeneas, televisor colgado en la pared, marco de chimenea de baldosas y/o azulejos y alfombra

Carpet One Floor & Home
Ejemplo de salón para visitas abierto tradicional renovado de tamaño medio con paredes beige, suelo de madera clara, todas las chimeneas, marco de chimenea de baldosas y/o azulejos, televisor colgado en la pared y suelo gris
Ejemplo de salón para visitas abierto tradicional renovado de tamaño medio con paredes beige, suelo de madera clara, todas las chimeneas, marco de chimenea de baldosas y/o azulejos, televisor colgado en la pared y suelo gris

The design of this home was driven by the owners’ desire for a three-bedroom waterfront home that showcased the spectacular views and park-like setting. As nature lovers, they wanted their home to be organic, minimize any environmental impact on the sensitive site and embrace nature.
This unique home is sited on a high ridge with a 45° slope to the water on the right and a deep ravine on the left. The five-acre site is completely wooded and tree preservation was a major emphasis. Very few trees were removed and special care was taken to protect the trees and environment throughout the project. To further minimize disturbance, grades were not changed and the home was designed to take full advantage of the site’s natural topography. Oak from the home site was re-purposed for the mantle, powder room counter and select furniture.
The visually powerful twin pavilions were born from the need for level ground and parking on an otherwise challenging site. Fill dirt excavated from the main home provided the foundation. All structures are anchored with a natural stone base and exterior materials include timber framing, fir ceilings, shingle siding, a partial metal roof and corten steel walls. Stone, wood, metal and glass transition the exterior to the interior and large wood windows flood the home with light and showcase the setting. Interior finishes include reclaimed heart pine floors, Douglas fir trim, dry-stacked stone, rustic cherry cabinets and soapstone counters.
Exterior spaces include a timber-framed porch, stone patio with fire pit and commanding views of the Occoquan reservoir. A second porch overlooks the ravine and a breezeway connects the garage to the home.
Numerous energy-saving features have been incorporated, including LED lighting, on-demand gas water heating and special insulation. Smart technology helps manage and control the entire house.
Greg Hadley Photography

Custom furniture, paintings and iron screens elevate the room when combined with the visual interest of
geometric patterned light fixtures and horizontal striped curtains in a variation of colors. Beautiful espresso walnut hardwood flooring was installed, and we finished with a coffee table complete with spoke detailing. For the full tour, visit us at Robeson Design

Photo by Marot Hartford
Styling by Kelly Berg
Color design by Rachel Perls
Modelo de salón para visitas cerrado marinero sin televisor con paredes verdes, suelo de madera en tonos medios, todas las chimeneas y marco de chimenea de ladrillo
Modelo de salón para visitas cerrado marinero sin televisor con paredes verdes, suelo de madera en tonos medios, todas las chimeneas y marco de chimenea de ladrillo
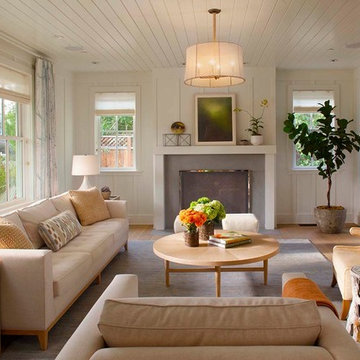
Photographer: Isabelle Eubanks
Interiors: Modern Organic Interiors
Architect: Simpson Design Group
Builder: Milne Design and Build
Diseño de salón para visitas de estilo de casa de campo sin televisor con paredes blancas, suelo de madera clara, todas las chimeneas y alfombra
Diseño de salón para visitas de estilo de casa de campo sin televisor con paredes blancas, suelo de madera clara, todas las chimeneas y alfombra
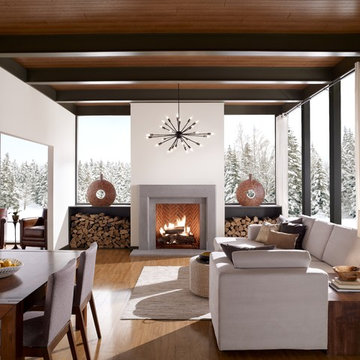
The sophistication of The Dylan is evident with its extremely clean lines. The surrounding beveled edges create a distinctive architectural detail.
Modelo de salón para visitas contemporáneo sin televisor con paredes blancas, suelo de madera en tonos medios, todas las chimeneas y alfombra
Modelo de salón para visitas contemporáneo sin televisor con paredes blancas, suelo de madera en tonos medios, todas las chimeneas y alfombra

This hand engraved limestone mantel was designed and fabricated specifically for this home. All of the wall panels are stained walnut.
www.press1photos.com
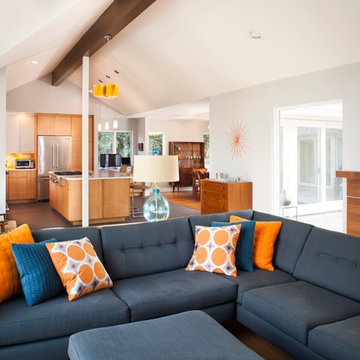
Designed & Built by Renewal Design-Build. RenewalDesignBuild.com
Photography by: Jeff Herr Photography
Imagen de salón para visitas abierto retro con todas las chimeneas
Imagen de salón para visitas abierto retro con todas las chimeneas

Applied Photography
Foto de salón para visitas clásico con paredes blancas, suelo de madera en tonos medios y todas las chimeneas
Foto de salón para visitas clásico con paredes blancas, suelo de madera en tonos medios y todas las chimeneas
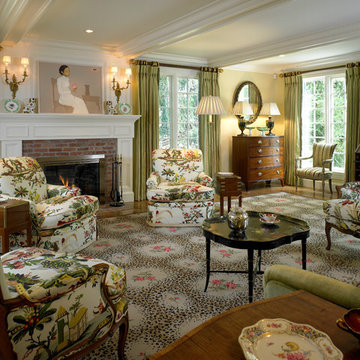
Imagen de salón para visitas cerrado tradicional grande con marco de chimenea de ladrillo, paredes verdes, suelo de madera clara y todas las chimeneas

Imagen de salón cerrado minimalista grande con paredes blancas, suelo de madera clara, todas las chimeneas, marco de chimenea de metal, televisor retractable y suelo marrón

Boomgaarden Architects, Joyce Bruce & Sterling Wilson Interiors
Modelo de salón cerrado tradicional renovado grande con paredes beige, marco de chimenea de ladrillo, suelo de madera en tonos medios, todas las chimeneas y suelo marrón
Modelo de salón cerrado tradicional renovado grande con paredes beige, marco de chimenea de ladrillo, suelo de madera en tonos medios, todas las chimeneas y suelo marrón
179.963 ideas para salones con todas las chimeneas
7
