202 ideas para salones con chimenea lineal y madera
Filtrar por
Presupuesto
Ordenar por:Popular hoy
61 - 80 de 202 fotos
Artículo 1 de 3
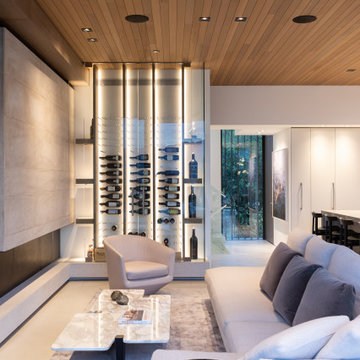
Imagen de salón abierto contemporáneo pequeño con paredes blancas, suelo de cemento, chimenea lineal, marco de chimenea de metal, televisor retractable, suelo gris y madera
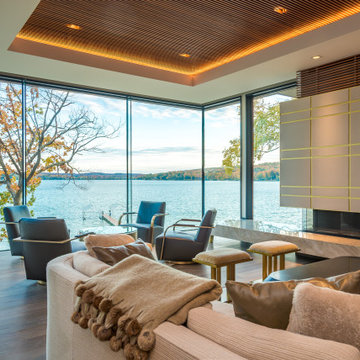
This modern waterfront home was built for today’s contemporary lifestyle with the comfort of a family cottage. Walloon Lake Residence is a stunning three-story waterfront home with beautiful proportions and extreme attention to detail to give both timelessness and character. Horizontal wood siding wraps the perimeter and is broken up by floor-to-ceiling windows and moments of natural stone veneer.
The exterior features graceful stone pillars and a glass door entrance that lead into a large living room, dining room, home bar, and kitchen perfect for entertaining. With walls of large windows throughout, the design makes the most of the lakefront views. A large screened porch and expansive platform patio provide space for lounging and grilling.
Inside, the wooden slat decorative ceiling in the living room draws your eye upwards. The linear fireplace surround and hearth are the focal point on the main level. The home bar serves as a gathering place between the living room and kitchen. A large island with seating for five anchors the open concept kitchen and dining room. The strikingly modern range hood and custom slab kitchen cabinets elevate the design.
The floating staircase in the foyer acts as an accent element. A spacious master suite is situated on the upper level. Featuring large windows, a tray ceiling, double vanity, and a walk-in closet. The large walkout basement hosts another wet bar for entertaining with modern island pendant lighting.
Walloon Lake is located within the Little Traverse Bay Watershed and empties into Lake Michigan. It is considered an outstanding ecological, aesthetic, and recreational resource. The lake itself is unique in its shape, with three “arms” and two “shores” as well as a “foot” where the downtown village exists. Walloon Lake is a thriving northern Michigan small town with tons of character and energy, from snowmobiling and ice fishing in the winter to morel hunting and hiking in the spring, boating and golfing in the summer, and wine tasting and color touring in the fall.
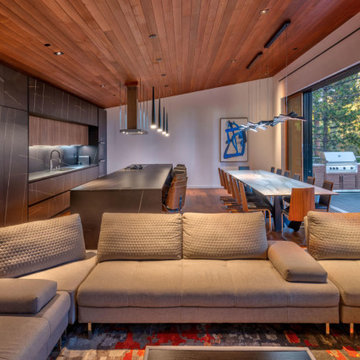
A Modern and warm with just a touch of rustic. Minimalistic and practical, the wooden ceiling flows into the floor while the interior is neutral and comfortable with a wide-angle TV and a glass fireplace to warm oneself.
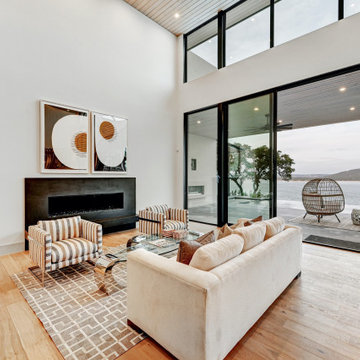
Modelo de salón para visitas abierto contemporáneo sin televisor con paredes blancas, suelo de madera en tonos medios, chimenea lineal, suelo beige y madera

Gorgeous modern single family home with magnificent views.
Modelo de salón abierto contemporáneo de tamaño medio con paredes multicolor, suelo de baldosas de cerámica, chimenea lineal, marco de chimenea de metal, televisor colgado en la pared, suelo beige y madera
Modelo de salón abierto contemporáneo de tamaño medio con paredes multicolor, suelo de baldosas de cerámica, chimenea lineal, marco de chimenea de metal, televisor colgado en la pared, suelo beige y madera
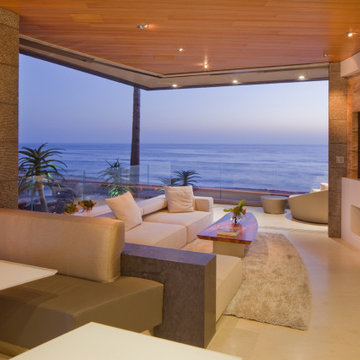
Ejemplo de salón abierto contemporáneo con chimenea lineal, televisor colgado en la pared, suelo beige y madera
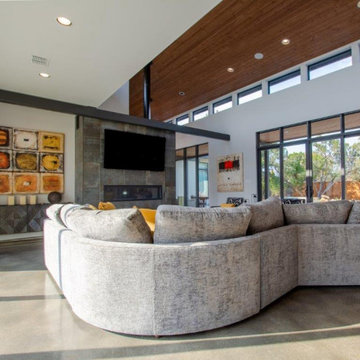
Imagen de salón abierto contemporáneo con paredes blancas, suelo de cemento, chimenea lineal, marco de chimenea de baldosas y/o azulejos, televisor colgado en la pared, suelo gris y madera

Contemporary home in Sedona AZ.
Foto de salón abierto contemporáneo de tamaño medio con paredes blancas, suelo de baldosas de porcelana, chimenea lineal, marco de chimenea de metal, televisor colgado en la pared, suelo marrón, madera y ladrillo
Foto de salón abierto contemporáneo de tamaño medio con paredes blancas, suelo de baldosas de porcelana, chimenea lineal, marco de chimenea de metal, televisor colgado en la pared, suelo marrón, madera y ladrillo
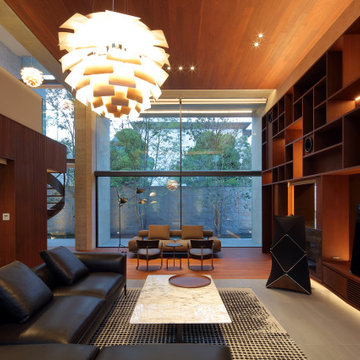
Modelo de salón para visitas abierto minimalista grande con suelo de baldosas de cerámica, chimenea lineal, marco de chimenea de piedra, televisor independiente, suelo gris y madera
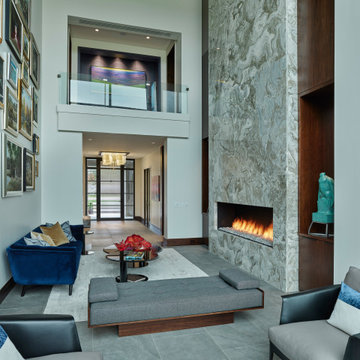
Modelo de salón para visitas cerrado actual grande con paredes blancas, suelo de baldosas de porcelana, chimenea lineal, marco de chimenea de piedra, suelo gris, madera y madera
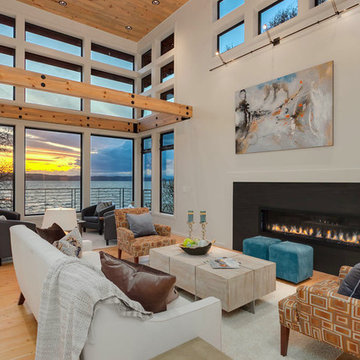
Living room with view to Puget Sound at dusk.
Ejemplo de salón para visitas abierto actual de tamaño medio sin televisor con paredes blancas, suelo de madera clara, chimenea lineal, suelo beige, marco de chimenea de metal y madera
Ejemplo de salón para visitas abierto actual de tamaño medio sin televisor con paredes blancas, suelo de madera clara, chimenea lineal, suelo beige, marco de chimenea de metal y madera
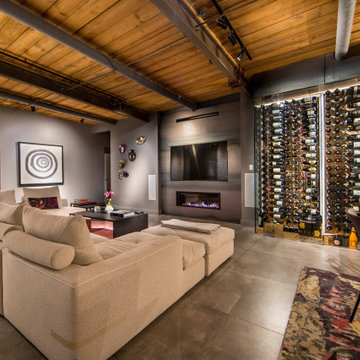
Modelo de salón abierto actual extra grande con paredes grises, chimenea lineal, televisor colgado en la pared, suelo gris y madera
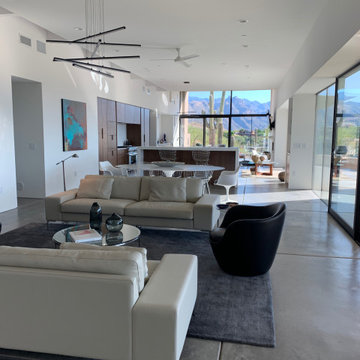
Open concept modern home - 4 bed 3.5 baths with lots of natural light
Imagen de salón abierto y blanco minimalista grande con paredes blancas, suelo de cemento, chimenea lineal, televisor colgado en la pared, suelo gris y madera
Imagen de salón abierto y blanco minimalista grande con paredes blancas, suelo de cemento, chimenea lineal, televisor colgado en la pared, suelo gris y madera
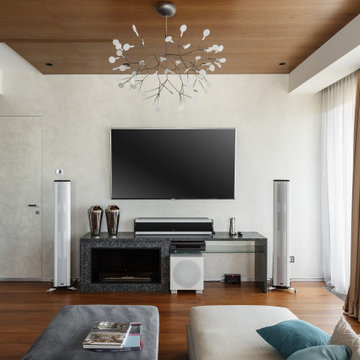
В этой квартире 150м.кв я сделала перепланировку, и гостиная ,объединенная с кухней и столовой здесь вполне просторные.Мебель,био-камин под ТВ и многое другое наполение в интерьере,все выполнено по моим эскизам.Деревянные потолочные панели позволяют сосредоточить свой взгляд на видах за окном.Квартиру эту мои заказчики купили в этом престижном комплексе и из-за видов в том числе.
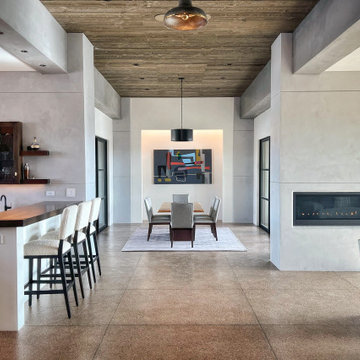
Open concept, yet within their own spaces, the living room, kitchen and dining room all share a central floor space in the center of the area. You can be in the kitchen, yet included in the conversation in the living or dining room. Each area affords spectacular views of the mountains and the City.
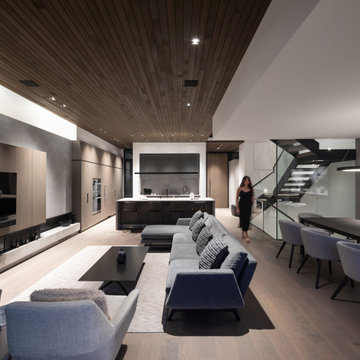
Foto de salón abierto actual de tamaño medio con suelo de madera en tonos medios, chimenea lineal, marco de chimenea de yeso, pared multimedia, suelo gris y madera
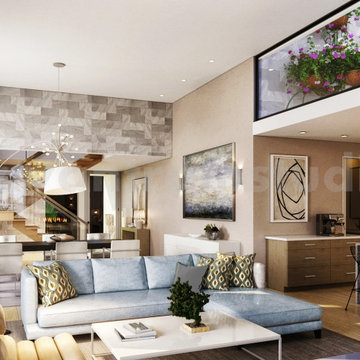
The living room is one place in the 3d Interior Designer house that best showcases a sense of style that everyone is free to see. We accept guests in this room. You spend a lot of time in your 3D Interior Modeling living room, so it not only needs to look great, but it also needs to be functional and comfortable by Architectural Design Studio.
If you are looking for the Best Interior Architecture Firm, then YANTRAM is the best place to avail of such services. Drop an email at inq@yantramstudio.com or call on +91 99097 05001
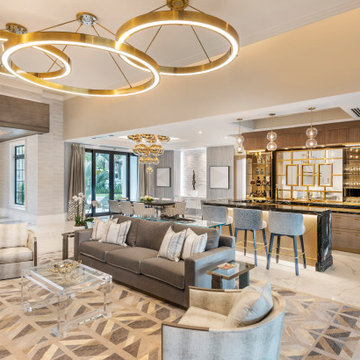
Wish you were here to see this beauty - pictures do it no justice!
Modelo de salón con barra de bar blanco clásico renovado extra grande con paredes beige, suelo de baldosas de porcelana, chimenea lineal, marco de chimenea de piedra, suelo blanco, madera y papel pintado
Modelo de salón con barra de bar blanco clásico renovado extra grande con paredes beige, suelo de baldosas de porcelana, chimenea lineal, marco de chimenea de piedra, suelo blanco, madera y papel pintado
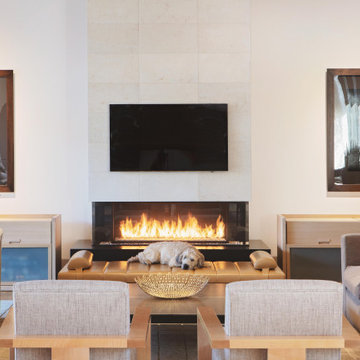
Diseño de salón abierto minimalista con paredes blancas, suelo de madera clara, chimenea lineal, marco de chimenea de baldosas y/o azulejos, televisor colgado en la pared, suelo marrón y madera
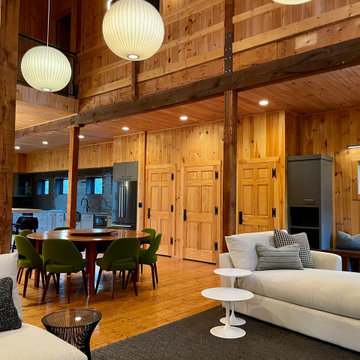
Modelo de salón abierto con suelo de madera en tonos medios, chimenea lineal, marco de chimenea de baldosas y/o azulejos, televisor colgado en la pared, madera y panelado
202 ideas para salones con chimenea lineal y madera
4