10.167 ideas para salones con chimenea de esquina y todas las repisas de chimenea
Filtrar por
Presupuesto
Ordenar por:Popular hoy
1 - 20 de 10.167 fotos
Artículo 1 de 3

This home renovation project transformed unused, unfinished spaces into vibrant living areas. Each exudes elegance and sophistication, offering personalized design for unforgettable family moments.
The living space features luxurious furnishings, a cozy fireplace, and statement lighting. Balanced decor and a touch of greenery add warmth and sophistication, creating a haven of comfort and style.
Project completed by Wendy Langston's Everything Home interior design firm, which serves Carmel, Zionsville, Fishers, Westfield, Noblesville, and Indianapolis.
For more about Everything Home, see here: https://everythinghomedesigns.com/
To learn more about this project, see here: https://everythinghomedesigns.com/portfolio/fishers-chic-family-home-renovation/

Casey Dunn Photography
Foto de salón abierto contemporáneo grande con chimenea de esquina, paredes beige, suelo de madera en tonos medios, marco de chimenea de piedra y televisor colgado en la pared
Foto de salón abierto contemporáneo grande con chimenea de esquina, paredes beige, suelo de madera en tonos medios, marco de chimenea de piedra y televisor colgado en la pared
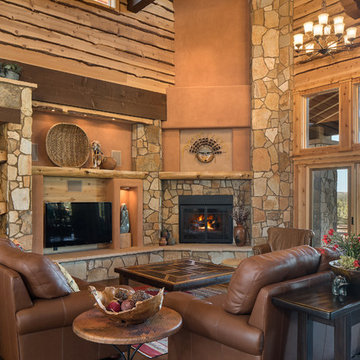
Ian Whitehead
Modelo de salón para visitas abierto de estilo americano extra grande con parades naranjas, suelo de madera oscura, chimenea de esquina, marco de chimenea de piedra y televisor colgado en la pared
Modelo de salón para visitas abierto de estilo americano extra grande con parades naranjas, suelo de madera oscura, chimenea de esquina, marco de chimenea de piedra y televisor colgado en la pared

Modelo de salón para visitas abierto retro extra grande con paredes azules, suelo de cemento, chimenea de esquina, marco de chimenea de metal, suelo gris y madera

Diseño de salón abierto actual grande con paredes blancas, suelo de madera clara, marco de chimenea de yeso, televisor colgado en la pared, chimenea de esquina y suelo beige

This young married couple enlisted our help to update their recently purchased condo into a brighter, open space that reflected their taste. They traveled to Copenhagen at the onset of their trip, and that trip largely influenced the design direction of their home, from the herringbone floors to the Copenhagen-based kitchen cabinetry. We blended their love of European interiors with their Asian heritage and created a soft, minimalist, cozy interior with an emphasis on clean lines and muted palettes.

Diseño de salón abierto minimalista pequeño con paredes blancas, suelo de madera oscura, chimenea de esquina, marco de chimenea de baldosas y/o azulejos, pared multimedia y suelo marrón

Foto de salón abierto tradicional renovado de tamaño medio con paredes blancas, suelo de madera oscura, chimenea de esquina, marco de chimenea de piedra, suelo marrón y panelado

We were approached by a San Francisco firefighter to design a place for him and his girlfriend to live while also creating additional units he could sell to finance the project. He grew up in the house that was built on this site in approximately 1886. It had been remodeled repeatedly since it was first built so that there was only one window remaining that showed any sign of its Victorian heritage. The house had become so dilapidated over the years that it was a legitimate candidate for demolition. Furthermore, the house straddled two legal parcels, so there was an opportunity to build several new units in its place. At our client’s suggestion, we developed the left building as a duplex of which they could occupy the larger, upper unit and the right building as a large single-family residence. In addition to design, we handled permitting, including gathering support by reaching out to the surrounding neighbors and shepherding the project through the Planning Commission Discretionary Review process. The Planning Department insisted that we develop the two buildings so they had different characters and could not be mistaken for an apartment complex. The duplex design was inspired by Albert Frey’s Palm Springs modernism but clad in fibre cement panels and the house design was to be clad in wood. Because the site was steeply upsloping, the design required tall, thick retaining walls that we incorporated into the design creating sunken patios in the rear yards. All floors feature generous 10 foot ceilings and large windows with the upper, bedroom floors featuring 11 and 12 foot ceilings. Open plans are complemented by sleek, modern finishes throughout.

Family Room with reclaimed wood beams for shelving and fireplace mantel. Performance fabrics used on all the furniture allow for a very durable and kid friendly environment.
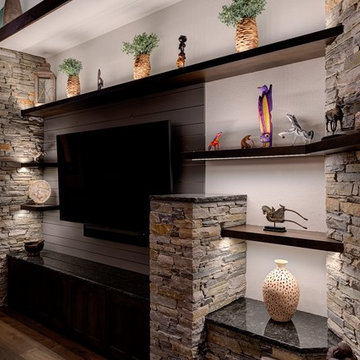
Diseño de salón abierto actual grande con paredes blancas, suelo de madera en tonos medios, chimenea de esquina, marco de chimenea de piedra, pared multimedia y suelo marrón
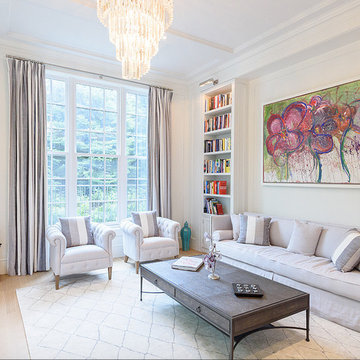
Optimistic library, with spectacular chandelier, cheerful fine art, and comfortable, yet formal seating. A tranquil, cozy and romantic setting.
Diseño de biblioteca en casa cerrada clásica renovada grande sin televisor con paredes blancas, suelo de madera clara, chimenea de esquina y marco de chimenea de piedra
Diseño de biblioteca en casa cerrada clásica renovada grande sin televisor con paredes blancas, suelo de madera clara, chimenea de esquina y marco de chimenea de piedra
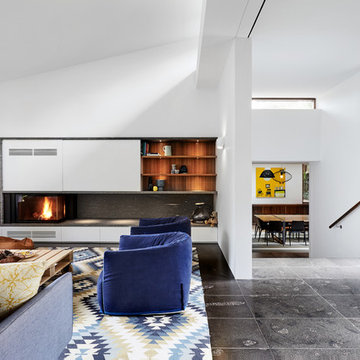
Willem Dirk
Imagen de salón para visitas actual con paredes blancas, chimenea de esquina, marco de chimenea de piedra, pared multimedia y suelo negro
Imagen de salón para visitas actual con paredes blancas, chimenea de esquina, marco de chimenea de piedra, pared multimedia y suelo negro
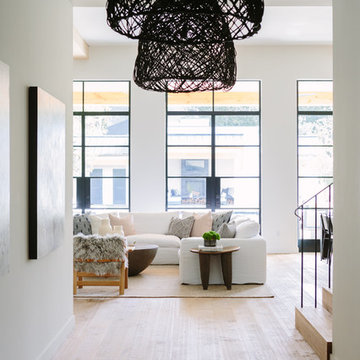
Aimee Mazzenga Photography
Design: Mitzi Maynard and Clare Kennedy
Ejemplo de salón abierto costero grande con suelo de madera clara, chimenea de esquina y marco de chimenea de hormigón
Ejemplo de salón abierto costero grande con suelo de madera clara, chimenea de esquina y marco de chimenea de hormigón

The 4237™ gas fireplace by FireplaceX® is an extra-large clean face heater-rated gas fireplace that pushes the limits of fire and delivers in all areas of performance, design and functionality.
Perfect for large gathering places, from great rooms to grand entryways, the 4237 gas fireplace is a true showstopper that will make a commanding statement and become the best view in any home. The huge 1,554 square inch viewing area and fire display extend right down to the floor, creating a timeless look that resembles a real masonry fireplace. The 4237’s incredibly detailed, massive 10-piece log set and standard interior accent lighting showcase a big, bold fire that is second to none.
With a 3,000 square foot heating capacity and standard twin 130 CFM fans, this gas fireplace delivers the heat; however, you have the ability to control the heat output to a comfortable setting for you with the GreenSmart™ remote control.
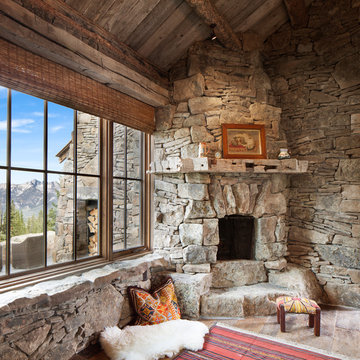
Foto de salón rural con suelo de piedra caliza, chimenea de esquina y marco de chimenea de piedra
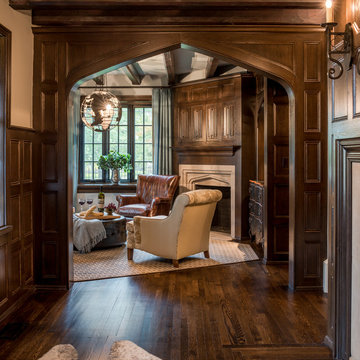
Angle Eye Photography
Modelo de salón cerrado tradicional pequeño con suelo de madera oscura, chimenea de esquina, marco de chimenea de piedra, pared multimedia y paredes blancas
Modelo de salón cerrado tradicional pequeño con suelo de madera oscura, chimenea de esquina, marco de chimenea de piedra, pared multimedia y paredes blancas
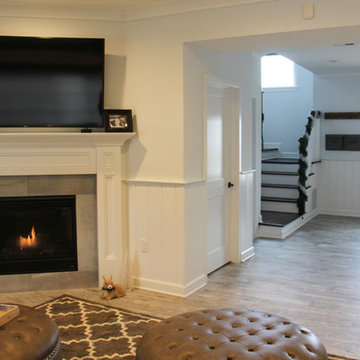
Foto de salón para visitas cerrado tradicional de tamaño medio con paredes blancas, suelo de baldosas de porcelana, chimenea de esquina, marco de chimenea de piedra y televisor colgado en la pared
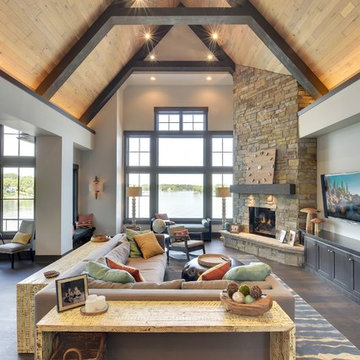
Builder: Highmark Builders Inc;
Photographers: Spacecrafting Photography;
Window Film Installations by Solar Shield, Inc.
Diseño de salón abierto de estilo americano grande con paredes beige, suelo de madera oscura, chimenea de esquina, marco de chimenea de piedra y televisor colgado en la pared
Diseño de salón abierto de estilo americano grande con paredes beige, suelo de madera oscura, chimenea de esquina, marco de chimenea de piedra y televisor colgado en la pared
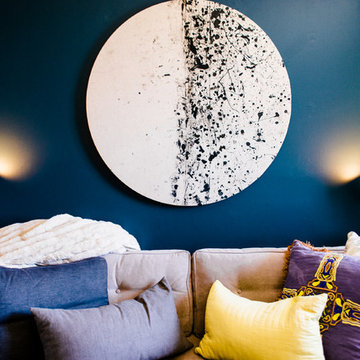
Dark wall with yellow accent and stringing art.
Imagen de salón con barra de bar abierto ecléctico de tamaño medio con paredes azules, suelo de madera en tonos medios, chimenea de esquina, marco de chimenea de ladrillo y televisor colgado en la pared
Imagen de salón con barra de bar abierto ecléctico de tamaño medio con paredes azules, suelo de madera en tonos medios, chimenea de esquina, marco de chimenea de ladrillo y televisor colgado en la pared
10.167 ideas para salones con chimenea de esquina y todas las repisas de chimenea
1