676 ideas para salones con chimenea de esquina y suelo gris
Filtrar por
Presupuesto
Ordenar por:Popular hoy
1 - 20 de 676 fotos
Artículo 1 de 3

Our clients desired an organic and airy look for their kitchen and living room areas. Our team began by painting the entire home a creamy white and installing all new white oak floors throughout. The former dark wood kitchen cabinets were removed to make room for the new light wood and white kitchen. The clients originally requested an "all white" kitchen, but the designer suggested bringing in light wood accents to give the kitchen some additional contrast. The wood ceiling cloud helps to anchor the space and echoes the new wood ceiling beams in the adjacent living area. To further incorporate the wood into the design, the designer framed each cabinetry wall with white oak "frames" that coordinate with the wood flooring. Woven barstools, textural throw pillows and olive trees complete the organic look. The original large fireplace stones were replaced with a linear ripple effect stone tile to add modern texture. Cozy accents and a few additional furniture pieces were added to the clients existing sectional sofa and chairs to round out the casually sophisticated space.

Ejemplo de salón abierto contemporáneo de tamaño medio con paredes blancas, moqueta, chimenea de esquina, marco de chimenea de baldosas y/o azulejos, televisor colgado en la pared y suelo gris

Foto de salón abierto costero de tamaño medio con paredes blancas, suelo de cemento, chimenea de esquina, suelo gris y machihembrado
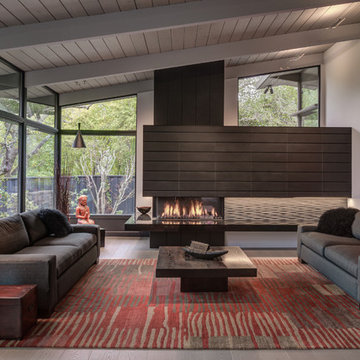
Photography by Treve Johnson Photography
Ejemplo de salón para visitas abierto retro grande con paredes grises, suelo de madera clara, chimenea de esquina, marco de chimenea de piedra y suelo gris
Ejemplo de salón para visitas abierto retro grande con paredes grises, suelo de madera clara, chimenea de esquina, marco de chimenea de piedra y suelo gris
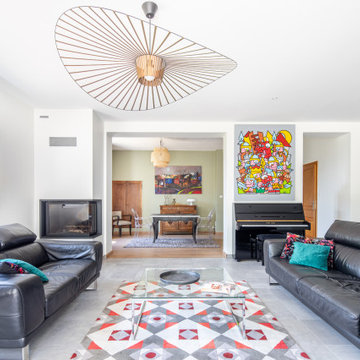
Création d'un nouvel espace de vie en prolongement de l'existant.
Foto de salón con rincón musical abierto actual de tamaño medio sin televisor con paredes verdes, suelo de baldosas de cerámica, chimenea de esquina y suelo gris
Foto de salón con rincón musical abierto actual de tamaño medio sin televisor con paredes verdes, suelo de baldosas de cerámica, chimenea de esquina y suelo gris

This modern living room features Lauzon's Travertine. This magnific Hard Maple flooring from our Line Art series enhance this decor with its marvelous gray shades, along with its smooth texture and its linear look. This hardwood flooring is available in option with Pure Genius, Lauzon's new air-purifying smart floor. Lauzon's Hard Maple flooring are FSC®-Certified.
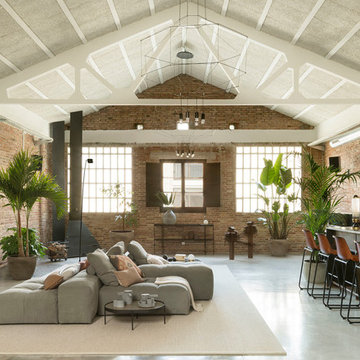
Proyecto realizado por The Room Studio
Fotografías: Mauricio Fuertes
Foto de salón urbano de tamaño medio con paredes marrones, suelo de cemento, chimenea de esquina, marco de chimenea de hormigón y suelo gris
Foto de salón urbano de tamaño medio con paredes marrones, suelo de cemento, chimenea de esquina, marco de chimenea de hormigón y suelo gris
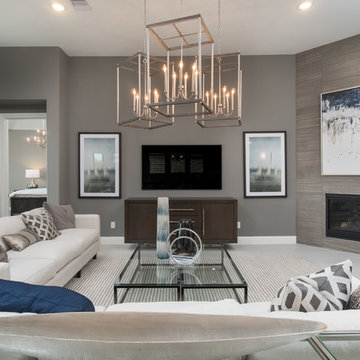
Modelo de salón abierto de tamaño medio con paredes beige, suelo de madera clara, televisor colgado en la pared, suelo gris, chimenea de esquina y marco de chimenea de baldosas y/o azulejos
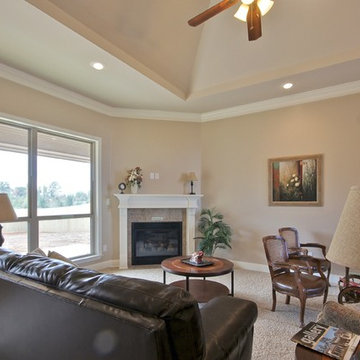
Modelo de salón para visitas abierto tradicional de tamaño medio con paredes beige, moqueta, chimenea de esquina, marco de chimenea de baldosas y/o azulejos, televisor colgado en la pared y suelo gris
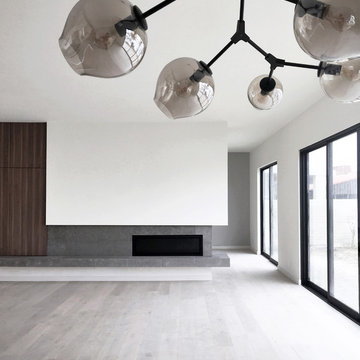
walnut cabinetry and a floating limestone hearth frame the asymmetrical fireplace and help define the space at the new, open living room.
Diseño de salón para visitas abierto vintage grande sin televisor con paredes blancas, suelo de madera clara, chimenea de esquina, marco de chimenea de piedra y suelo gris
Diseño de salón para visitas abierto vintage grande sin televisor con paredes blancas, suelo de madera clara, chimenea de esquina, marco de chimenea de piedra y suelo gris
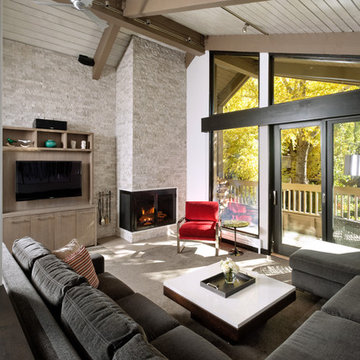
Imagen de salón para visitas abierto contemporáneo grande con paredes blancas, moqueta, chimenea de esquina, marco de chimenea de piedra, televisor colgado en la pared y suelo gris
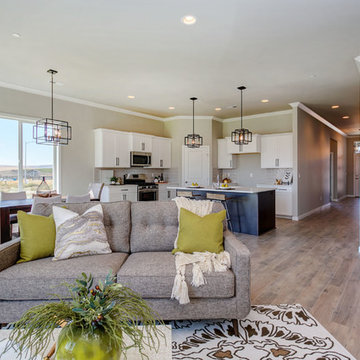
Foto de salón abierto clásico renovado pequeño con paredes grises, suelo laminado, chimenea de esquina, marco de chimenea de baldosas y/o azulejos, pared multimedia y suelo gris

This project was a one room makeover challenge where the sofa and recliner were existing in the space already and we had to configure and work around the existing furniture. For the design of this space I wanted for the space to feel colorful and modern while still being able to maintain a level of comfort and welcomeness.
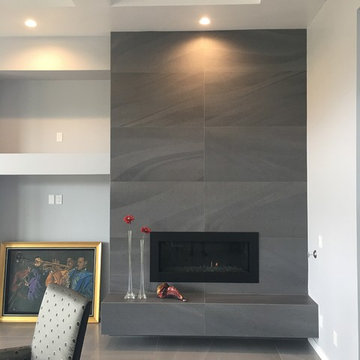
Ann Liem & Robert Strahle
Diseño de salón para visitas abierto actual grande sin televisor con paredes grises, suelo de baldosas de porcelana, chimenea de esquina, marco de chimenea de baldosas y/o azulejos y suelo gris
Diseño de salón para visitas abierto actual grande sin televisor con paredes grises, suelo de baldosas de porcelana, chimenea de esquina, marco de chimenea de baldosas y/o azulejos y suelo gris
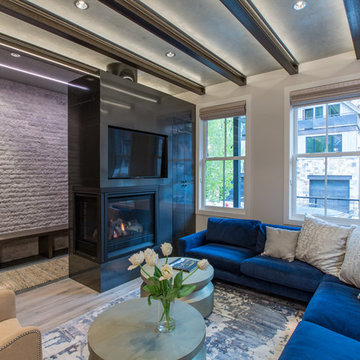
Josh Johnson
Diseño de salón cerrado urbano de tamaño medio con paredes beige, suelo de madera clara, chimenea de esquina, marco de chimenea de metal, pared multimedia y suelo gris
Diseño de salón cerrado urbano de tamaño medio con paredes beige, suelo de madera clara, chimenea de esquina, marco de chimenea de metal, pared multimedia y suelo gris
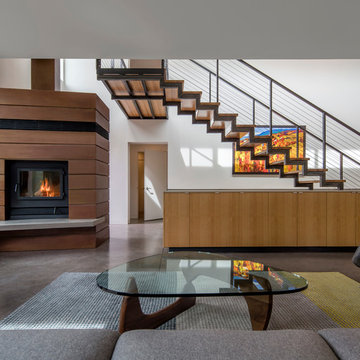
Photographer: Bill Timmerman
Builder: Jillian Builders
Diseño de salón para visitas abierto moderno con paredes blancas, suelo de cemento, chimenea de esquina, marco de chimenea de madera y suelo gris
Diseño de salón para visitas abierto moderno con paredes blancas, suelo de cemento, chimenea de esquina, marco de chimenea de madera y suelo gris

Salvaged barn wood was transformed into these rustic double sliding barn doors that separate the transition into the master suite.
Photo Credit - Studio Three Beau
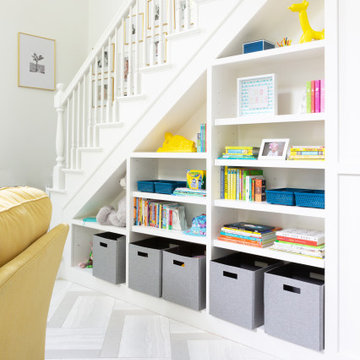
This remodel was for a family moving from Dallas to The Woodlands/Spring Area. They wanted to find a home in the area that they could remodel to their more modern style. Design kid-friendly for two young children and two dogs. You don't have to sacrifice good design for family-friendly.
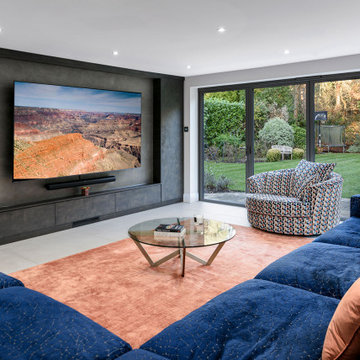
Large open plan living area off the kitchen, large corner sofa in front of a large TV media wall. Great outlook to the garden. Blue sofa, orange rug
Modelo de salón abierto contemporáneo grande con paredes marrones, suelo de baldosas de porcelana, chimenea de esquina, marco de chimenea de yeso, pared multimedia y suelo gris
Modelo de salón abierto contemporáneo grande con paredes marrones, suelo de baldosas de porcelana, chimenea de esquina, marco de chimenea de yeso, pared multimedia y suelo gris

Downstairs of a small single family house with an open-floor design. The challenge was to fit in two dinning areas for possible entertaining as well as a homework space for kids while mom is cooking dinner. At the same time there was a large sectional that clients already had and couldn't afford to leave behind. The end goal was to create a custom modern look with subtle Scandinavian feel.
676 ideas para salones con chimenea de esquina y suelo gris
1