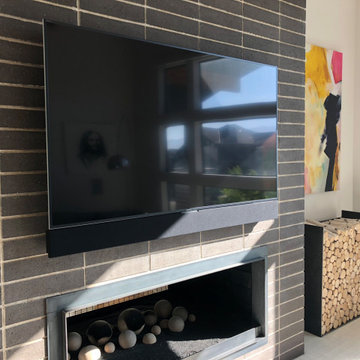734 ideas para salones con chimenea de doble cara y marco de chimenea de ladrillo
Filtrar por
Presupuesto
Ordenar por:Popular hoy
161 - 180 de 734 fotos
Artículo 1 de 3
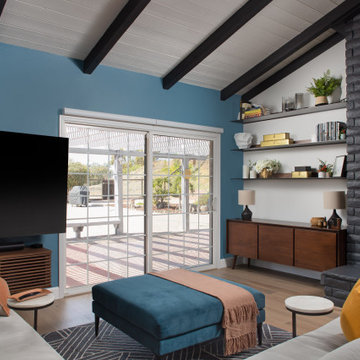
Our mission was to completely update and transform their huge house into a cozy, welcoming and warm home of their own.
“When we moved in, it was such a novelty to live in a proper house. But it still felt like the in-law’s home,” our clients told us. “Our dream was to make it feel like our home.”
Our transformation skills were put to the test when we created the host-worthy kitchen space (complete with a barista bar!) that would double as the heart of their home and a place to make memories with their friends and family.
We upgraded and updated their dark and uninviting family room with fresh furnishings, flooring and lighting and turned those beautiful exposed beams into a feature point of the space.
The end result was a flow of modern, welcoming and authentic spaces that finally felt like home. And, yep … the invite was officially sent out!
Our clients had an eclectic style rich in history, culture and a lifetime of adventures. We wanted to highlight these stories in their home and give their memorabilia places to be seen and appreciated.
The at-home office was crafted to blend subtle elegance with a calming, casual atmosphere that would make it easy for our clients to enjoy spending time in the space (without it feeling like they were working!)
We carefully selected a pop of color as the feature wall in the primary suite and installed a gorgeous shiplap ledge wall for our clients to display their meaningful art and memorabilia.
Then, we carried the theme all the way into the ensuite to create a retreat that felt complete.
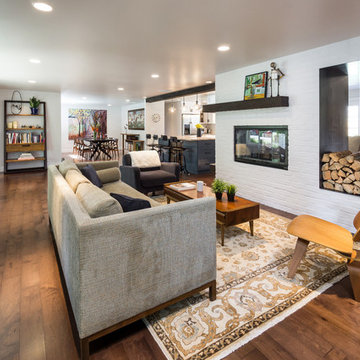
Darius Kuzmickas - KuDa Photography 2015
Modelo de salón abierto tradicional renovado grande con paredes blancas, chimenea de doble cara, marco de chimenea de ladrillo y suelo de madera en tonos medios
Modelo de salón abierto tradicional renovado grande con paredes blancas, chimenea de doble cara, marco de chimenea de ladrillo y suelo de madera en tonos medios
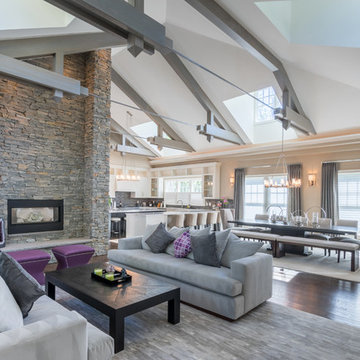
Nomoi Design LLC
Modelo de salón para visitas abierto clásico renovado grande sin televisor con paredes beige, suelo de madera oscura, chimenea de doble cara y marco de chimenea de ladrillo
Modelo de salón para visitas abierto clásico renovado grande sin televisor con paredes beige, suelo de madera oscura, chimenea de doble cara y marco de chimenea de ladrillo
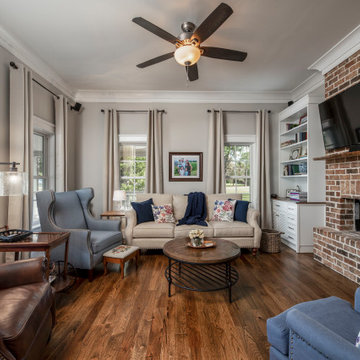
masonry fireplace, hickory flooring, sherwin williams agreeable gray, wingback chair
Foto de salón clásico con paredes grises, suelo de madera en tonos medios, chimenea de doble cara y marco de chimenea de ladrillo
Foto de salón clásico con paredes grises, suelo de madera en tonos medios, chimenea de doble cara y marco de chimenea de ladrillo
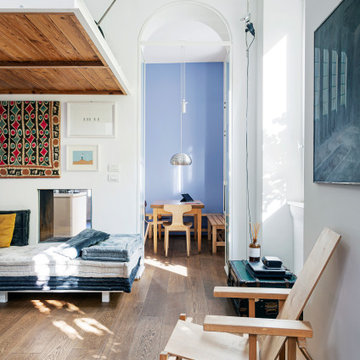
Zona salotto: Collegamento con la zona cucina tramite porta in vetro ad arco. Soppalco in legno di larice con scala retrattile in ferro e legno. Divani realizzati con materassi in lana. Travi a vista verniciate bianche. Camino passante con vetro lato sala. Proiettore e biciclette su soppalco. La parete in legno di larice chiude la cabina armadio.
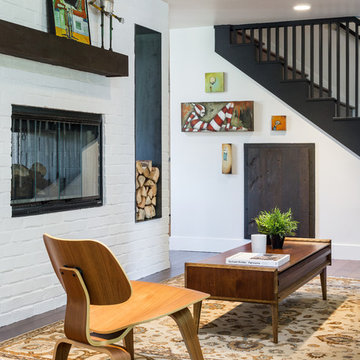
Darius Kuzmickas - KuDa Photography 2015
Foto de salón abierto retro grande con paredes blancas, suelo de madera oscura, chimenea de doble cara y marco de chimenea de ladrillo
Foto de salón abierto retro grande con paredes blancas, suelo de madera oscura, chimenea de doble cara y marco de chimenea de ladrillo
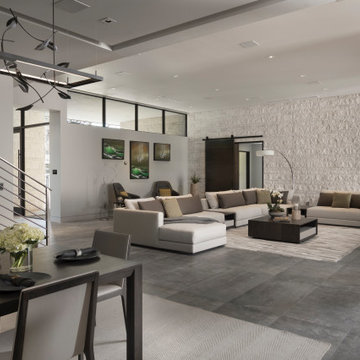
Expansive living room with clerestory windows. Custom designed interior brick walls add textured to this sophisticated space. Furniture custom designed to fit the expansive space.
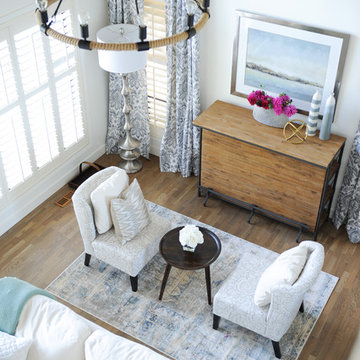
Open concept living space with tall ceilings, wood shutters and window drapes.
Foto de salón tipo loft costero de tamaño medio con paredes blancas, suelo de madera clara, chimenea de doble cara, marco de chimenea de ladrillo, suelo marrón y madera
Foto de salón tipo loft costero de tamaño medio con paredes blancas, suelo de madera clara, chimenea de doble cara, marco de chimenea de ladrillo, suelo marrón y madera
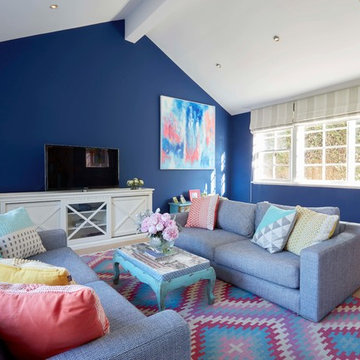
A fun space for the family to kick back and relax. A riot of colour makes this an uplifting space, showing off artworks against the deep blue walls.
Photography by Jason Denton
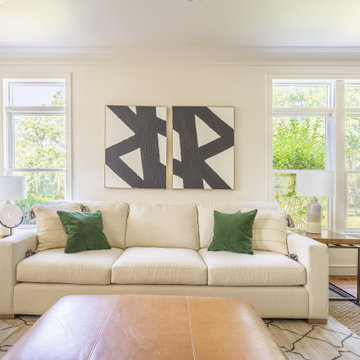
The unique two sided fireplace looked a bit lost in the space, and there was a lot to contend with from patchwork walls that the previous owners had added. The wall space above the fireplace was opened in order to allow the flow of light into the room and enhance the two-sided nature of the brick fireplace. Custom reclaimed barnwood shelves and mantle were sourced in Maine, finishing the wall and drawing the eye to the fireplace.
Soft furnishings were added, creating a comfortable place for the family to watch TV, Swivels serve to create a conversational friendly atmosphere, or can be turned to enjoy the cozy fire.
Stain resistant fabrics and washable rugs make this room safe for children and pets. Recessed lighting was installed and the wall was extended to allow for the TV, the inlay in the floor adjusted to fit the new imprint.
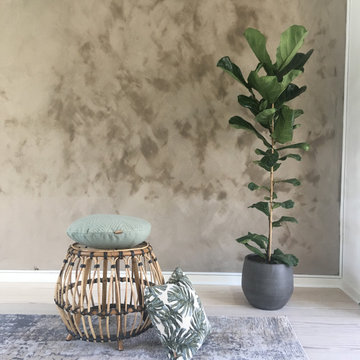
Komplet stueindretning i en kombineret Nordic marrakech stil med et varmt og tropisk look. Jeg ønskede at forvandle denne stue til et hyggeligt samlingspunkt med plads til hele familien. Udover pendlerne og bambusskamlen blev denne stue designet med nye møbler og tilbehør som passede til den nye stil.
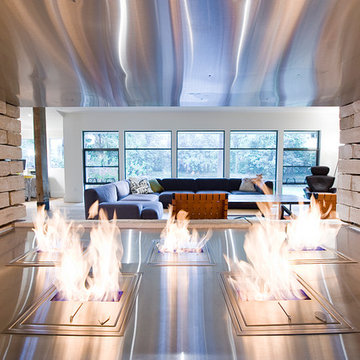
Ejemplo de salón abierto contemporáneo de tamaño medio con paredes blancas, suelo de madera clara, chimenea de doble cara y marco de chimenea de ladrillo
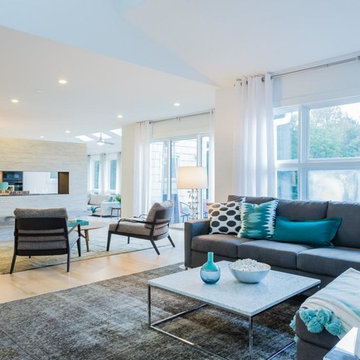
The living room also uses accents of blue, such as the pillows.
Photo by: Catherine Nguyen
Foto de salón abierto minimalista grande con paredes blancas, suelo de madera clara, chimenea de doble cara, marco de chimenea de ladrillo, televisor colgado en la pared y suelo beige
Foto de salón abierto minimalista grande con paredes blancas, suelo de madera clara, chimenea de doble cara, marco de chimenea de ladrillo, televisor colgado en la pared y suelo beige
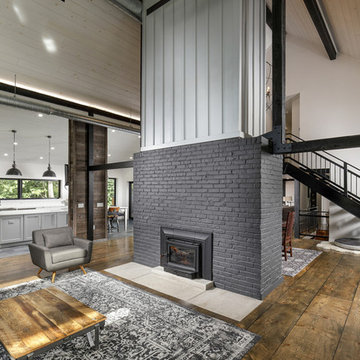
Ejemplo de salón abierto rural extra grande con paredes blancas, suelo de madera en tonos medios, chimenea de doble cara, marco de chimenea de ladrillo, televisor independiente y suelo marrón
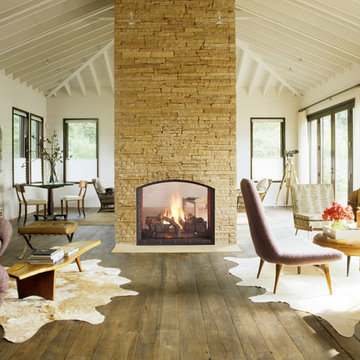
Foto de salón abierto rústico de tamaño medio con paredes blancas, suelo de madera en tonos medios, chimenea de doble cara, marco de chimenea de ladrillo y suelo marrón
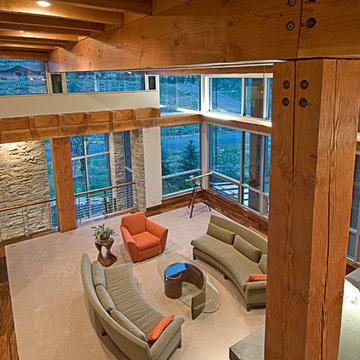
Ejemplo de salón abierto minimalista grande con chimenea de doble cara, marco de chimenea de ladrillo, paredes beige, moqueta y suelo beige
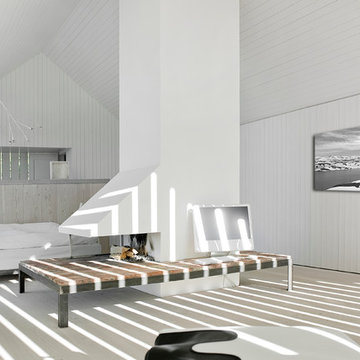
Gert Wingårdh architecture, interior. by Jesper Ray - Ray Photo
Modelo de salón para visitas abierto contemporáneo grande sin televisor con paredes blancas, suelo de piedra caliza, chimenea de doble cara y marco de chimenea de ladrillo
Modelo de salón para visitas abierto contemporáneo grande sin televisor con paredes blancas, suelo de piedra caliza, chimenea de doble cara y marco de chimenea de ladrillo
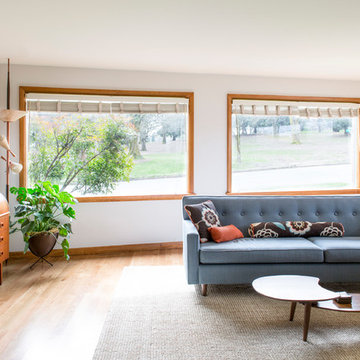
Reagen Taylor
Diseño de salón abierto vintage de tamaño medio con paredes blancas, suelo de madera en tonos medios, chimenea de doble cara, marco de chimenea de ladrillo y televisor retractable
Diseño de salón abierto vintage de tamaño medio con paredes blancas, suelo de madera en tonos medios, chimenea de doble cara, marco de chimenea de ladrillo y televisor retractable
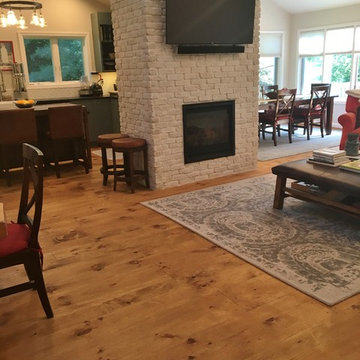
Wide plank pine flooring from Hull Forest Products, Connecticut's largest sawmill and metro NYC's mill-direct source for wood flooring from well-managed North American forests. Floor planks available 5-19" wide with plank lengths of 6-12 feet with an average plank length of 10 feet. Wider and longer planks mean fewer seams on your floor for a cleaner visual line. Made in USA. Nationwide shipping. www.hullforest.com
734 ideas para salones con chimenea de doble cara y marco de chimenea de ladrillo
9
