39 ideas para salones con chimenea de doble cara y machihembrado
Filtrar por
Presupuesto
Ordenar por:Popular hoy
21 - 39 de 39 fotos
Artículo 1 de 3
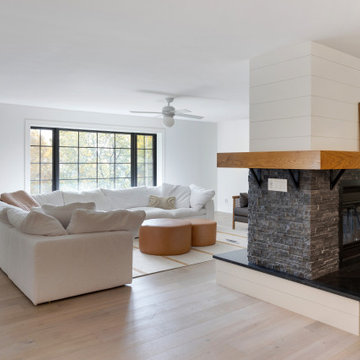
Family room with large white sectional, white painted shiplap walls, pass-through fireplace, a modern elongated wood mantel, and a travertine brick surround.
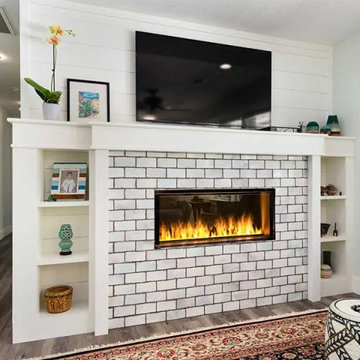
Our design for the living incorporated a complete rebuild of the fireplace facade.
This massive masonry demolition required us to completely disassemble the chimney and remove it. We replaced the traditional gas log with an easier-to-maintain water-vapor fireplace.
We installed plumbing for a recessed water line behind the wall and built a custom mantel with shelving to house the heater. The result is a stunning and realistic flame with much lighter finishes that brighten a once-dark space.
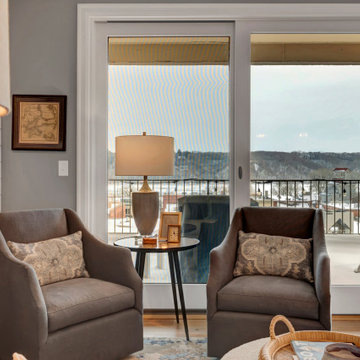
Ejemplo de salón machihembrado y abierto costero pequeño con paredes grises, suelo de madera clara, chimenea de doble cara, televisor colgado en la pared, suelo marrón y machihembrado
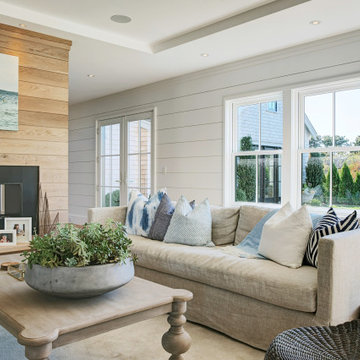
Foto de salón de estilo de casa de campo con paredes blancas, chimenea de doble cara, marco de chimenea de madera, suelo beige, bandeja, machihembrado y suelo de madera clara
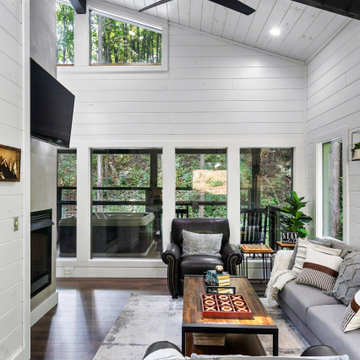
Ejemplo de salón abierto y abovedado minimalista de tamaño medio con paredes blancas, suelo de madera oscura, chimenea de doble cara, televisor colgado en la pared, suelo marrón y machihembrado
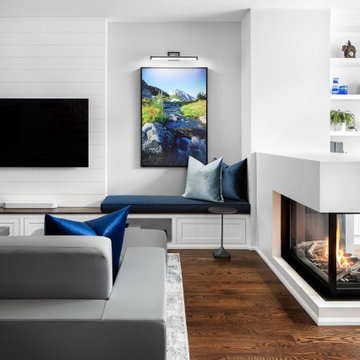
Our Winnett Residence Project had a long, narrow and open concept living space that our client’s wanted to function both as a living room and permanent work space.
Inspired by a lighthouse from needlework our client crafted, we decided to go with a low peninsula gas fireplace that functions as a beautiful room divider, acts as an island when entertaining and is transparent on 3 sides to allow light to filter in the space.
A large sectional and coffee table opposite custom millwork increases seating and storage allowing this space to be used for the family and when guests visit. Paired with a collection of Canadiana prints all featuring water play off the white and blue colour scheme with touches of plants everywhere.
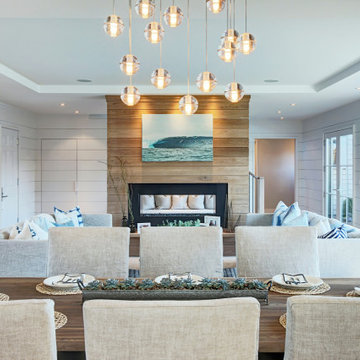
Imagen de salón para visitas de estilo de casa de campo con paredes blancas, suelo de madera clara, marco de chimenea de madera, suelo beige, bandeja, machihembrado y chimenea de doble cara
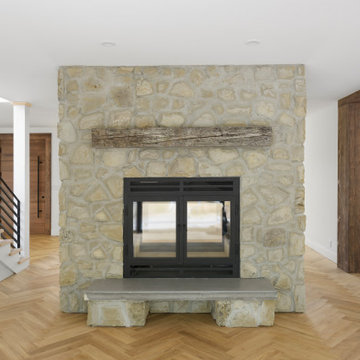
Fall in love with this Beautiful Modern Country Farmhouse nestled in Cobble Hill BC.
This Farmhouse has an ideal design for a family home, sprawled on 2 levels that are perfect for daily family living a well as entertaining guests and hosting special celebrations.
This gorgeous kitchen boasts beautiful fir beams with herringbone floors.
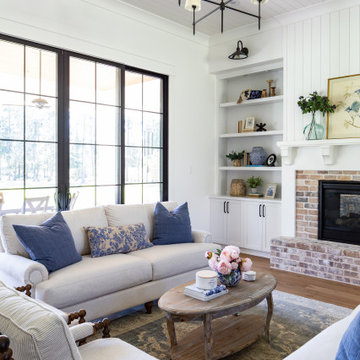
Foto de salón abierto campestre grande con paredes blancas, suelo de madera en tonos medios, chimenea de doble cara, marco de chimenea de ladrillo, suelo marrón, machihembrado y machihembrado
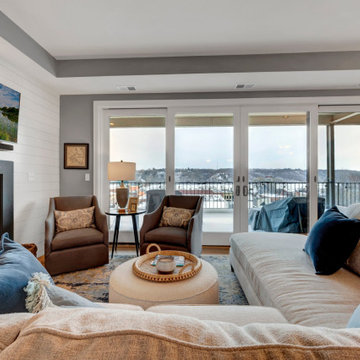
Diseño de salón machihembrado y abierto costero pequeño con paredes grises, suelo de madera clara, chimenea de doble cara, televisor colgado en la pared, suelo marrón y machihembrado
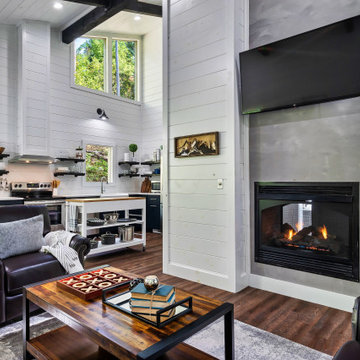
Imagen de salón abierto y abovedado moderno de tamaño medio con paredes blancas, suelo de madera oscura, chimenea de doble cara, televisor colgado en la pared, suelo marrón y machihembrado
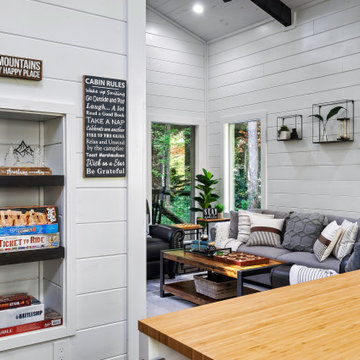
Ejemplo de salón abierto y abovedado moderno de tamaño medio con paredes blancas, suelo de madera oscura, chimenea de doble cara, televisor colgado en la pared, suelo marrón y machihembrado
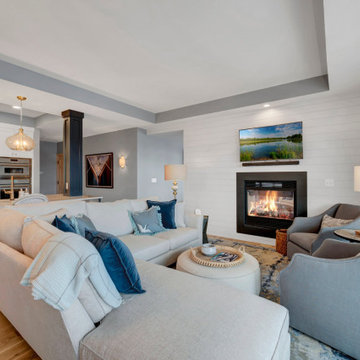
Foto de salón machihembrado y abierto costero pequeño con paredes grises, suelo de madera clara, chimenea de doble cara, televisor colgado en la pared, suelo marrón y machihembrado

This is the AFTER picture of the living room as viewed from the loft. We had removed ALL the carpet through out this town home and replaced with solid hard wood flooring.

This is the AFTER picture of the living room showing the shiplap on the fireplace and the wall that was built on the stairs that replaced the stair railing. This is the view from the entry. We gained more floor space by removing the tiled hearth pad. Removing the supporting wall in the kitchen now provides a clear shot to see the extensive copper pot collection.
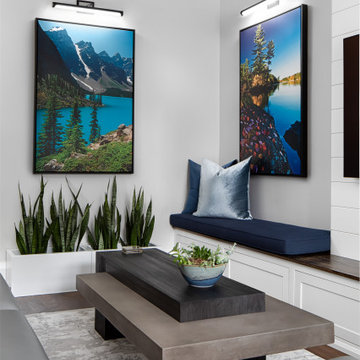
Our Winnett Residence Project had a long, narrow and open concept living space that our client’s wanted to function both as a living room and permanent work space.
Inspired by a lighthouse from needlework our client crafted, we decided to go with a low peninsula gas fireplace that functions as a beautiful room divider, acts as an island when entertaining and is transparent on 3 sides to allow light to filter in the space.
A large sectional and coffee table opposite custom millwork increases seating and storage allowing this space to be used for the family and when guests visit. Paired with a collection of Canadiana prints all featuring water play off the white and blue colour scheme with touches of plants everywhere.
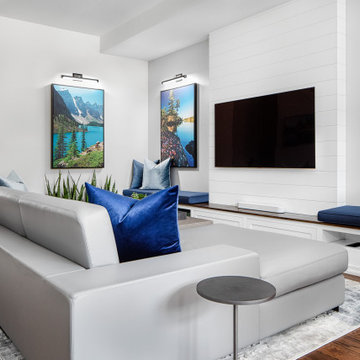
Our Winnett Residence Project had a long, narrow and open concept living space that our client’s wanted to function both as a living room and permanent work space.
Inspired by a lighthouse from needlework our client crafted, we decided to go with a low peninsula gas fireplace that functions as a beautiful room divider, acts as an island when entertaining and is transparent on 3 sides to allow light to filter in the space.
A large sectional and coffee table opposite custom millwork increases seating and storage allowing this space to be used for the family and when guests visit. Paired with a collection of Canadiana prints all featuring water play off the white and blue colour scheme with touches of plants everywhere.
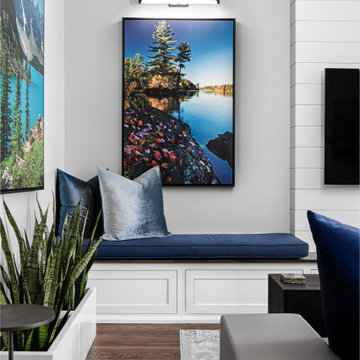
Our Winnett Residence Project had a long, narrow and open concept living space that our client’s wanted to function both as a living room and permanent work space.
Inspired by a lighthouse from needlework our client crafted, we decided to go with a low peninsula gas fireplace that functions as a beautiful room divider, acts as an island when entertaining and is transparent on 3 sides to allow light to filter in the space.
A large sectional and coffee table opposite custom millwork increases seating and storage allowing this space to be used for the family and when guests visit. Paired with a collection of Canadiana prints all featuring water play off the white and blue colour scheme with touches of plants everywhere.
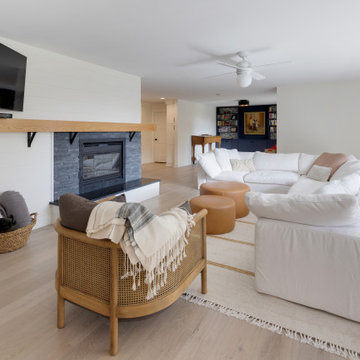
Family room with large white sectional, white painted shiplap walls, pass-through fireplace, a modern elongated wood mantel, and a travertine brick surround.
39 ideas para salones con chimenea de doble cara y machihembrado
2