2.669 ideas para salones con boiserie
Filtrar por
Presupuesto
Ordenar por:Popular hoy
81 - 100 de 2669 fotos
Artículo 1 de 2
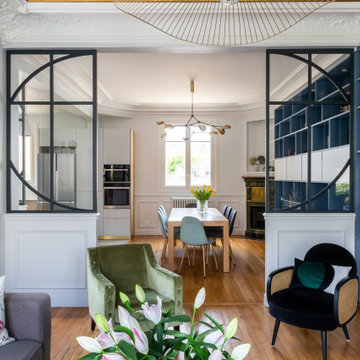
Une maison de maître du XIXème, entièrement rénovée, aménagée et décorée pour démarrer une nouvelle vie. Le RDC est repensé avec de nouveaux espaces de vie et une belle cuisine ouverte ainsi qu’un bureau indépendant. Aux étages, six chambres sont aménagées et optimisées avec deux salles de bains très graphiques. Le tout en parfaite harmonie et dans un style naturellement chic.
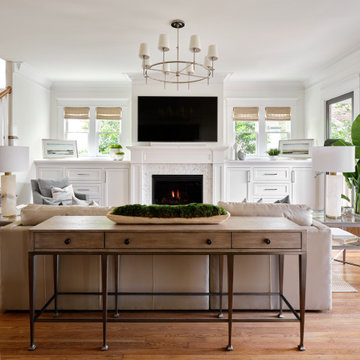
This light filled living room is highlighted by ample built-in storage and a stately fireplace surrounded with herringbone marble tile. The beautiful woodwork and inviting furnishings make this home a comfortable place to greet guests or to simply relax with family in the evenings.
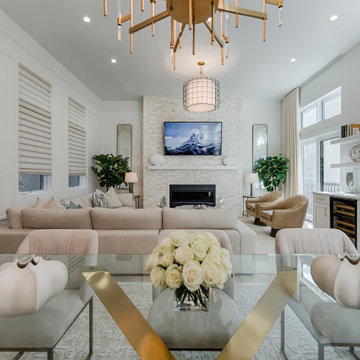
Reflective materials like antique mirror, glass, and brushed gold are found throughout the dining and living room to add a glamorous feel to the space.

Ejemplo de salón para visitas cerrado romántico de tamaño medio sin chimenea y televisor con paredes verdes, suelo de madera en tonos medios, suelo marrón, vigas vistas y boiserie

Ejemplo de salón para visitas abierto campestre de tamaño medio con paredes negras, suelo vinílico, todas las chimeneas, piedra de revestimiento, televisor colgado en la pared, suelo negro y boiserie

Modelo de salón con barra de bar cerrado clásico grande sin televisor con marco de chimenea de piedra, casetón, suelo de madera oscura, todas las chimeneas, suelo multicolor y boiserie
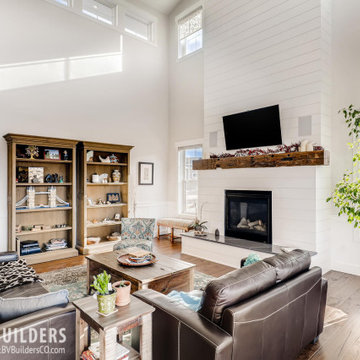
Large two story great room with shiplap fireplace running to the ceiling with a reclaimed wood fireplace mantle stained to match the engineered hardwood flooring. Exposed steel beams accent the room.
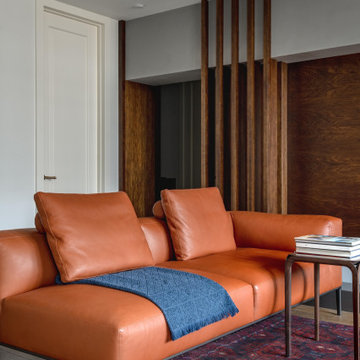
Расположение модульных диванов можно изменять в зависимости от мероприятий в небольшой гостиной, делая ее очень универсальной.
Imagen de salón abierto clásico renovado de tamaño medio sin televisor con paredes blancas, suelo de madera oscura, suelo marrón y boiserie
Imagen de salón abierto clásico renovado de tamaño medio sin televisor con paredes blancas, suelo de madera oscura, suelo marrón y boiserie
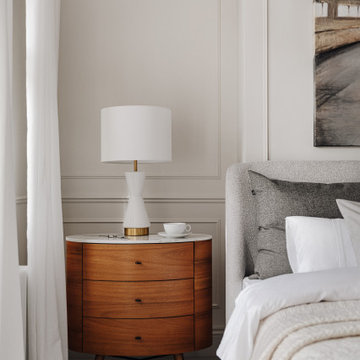
Maida Vale Apartment in Photos: A Visual Journey
Tucked away in the serene enclave of Maida Vale, London, lies an apartment that stands as a testament to the harmonious blend of eclectic modern design and traditional elegance, masterfully brought to life by Jolanta Cajzer of Studio 212. This transformative journey from a conventional space to a breathtaking interior is vividly captured through the lens of the acclaimed photographer, Tom Kurek, and further accentuated by the vibrant artworks of Kris Cieslak.
The apartment's architectural canvas showcases tall ceilings and a layout that features two cozy bedrooms alongside a lively, light-infused living room. The design ethos, carefully curated by Jolanta Cajzer, revolves around the infusion of bright colors and the strategic placement of mirrors. This thoughtful combination not only magnifies the sense of space but also bathes the apartment in a natural light that highlights the meticulous attention to detail in every corner.
Furniture selections strike a perfect harmony between the vivacity of modern styles and the grace of classic elegance. Artworks in bold hues stand in conversation with timeless timber and leather, creating a rich tapestry of textures and styles. The inclusion of soft, plush furnishings, characterized by their modern lines and chic curves, adds a layer of comfort and contemporary flair, inviting residents and guests alike into a warm embrace of stylish living.
Central to the living space, Kris Cieslak's artworks emerge as focal points of colour and emotion, bridging the gap between the tangible and the imaginative. Featured prominently in both the living room and bedroom, these paintings inject a dynamic vibrancy into the apartment, mirroring the life and energy of Maida Vale itself. The art pieces not only complement the interior design but also narrate a story of inspiration and creativity, making the apartment a living gallery of modern artistry.
Photographed with an eye for detail and a sense of spatial harmony, Tom Kurek's images capture the essence of the Maida Vale apartment. Each photograph is a window into a world where design, art, and light converge to create an ambience that is both visually stunning and deeply comforting.
This Maida Vale apartment is more than just a living space; it's a showcase of how contemporary design, when intertwined with artistic expression and captured through skilled photography, can create a home that is both a sanctuary and a source of inspiration. It stands as a beacon of style, functionality, and artistic collaboration, offering a warm welcome to all who enter.
Hashtags:
#JolantaCajzerDesign #TomKurekPhotography #KrisCieslakArt #EclecticModern #MaidaValeStyle #LondonInteriors #BrightAndBold #MirrorMagic #SpaceEnhancement #ModernMeetsTraditional #VibrantLivingRoom #CozyBedrooms #ArtInDesign #DesignTransformation #UrbanChic #ClassicElegance #ContemporaryFlair #StylishLiving #TrendyInteriors #LuxuryHomesLondon
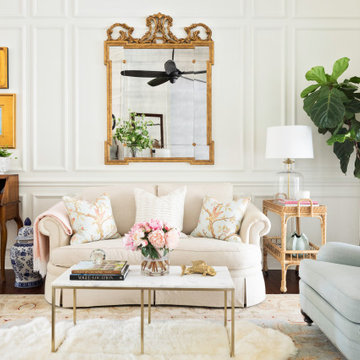
A serene and fresh traditional living room anchored in classic design but infused with a modern aesthetic.
Ejemplo de salón abierto clásico grande con paredes blancas, suelo de madera en tonos medios y boiserie
Ejemplo de salón abierto clásico grande con paredes blancas, suelo de madera en tonos medios y boiserie

Living room and sitting room. This picture displays the wall casings and room divide between living and sitting room.
Imagen de salón abierto y abovedado clásico grande con paredes blancas, suelo de madera en tonos medios, todas las chimeneas, marco de chimenea de madera, pared multimedia, suelo marrón y boiserie
Imagen de salón abierto y abovedado clásico grande con paredes blancas, suelo de madera en tonos medios, todas las chimeneas, marco de chimenea de madera, pared multimedia, suelo marrón y boiserie
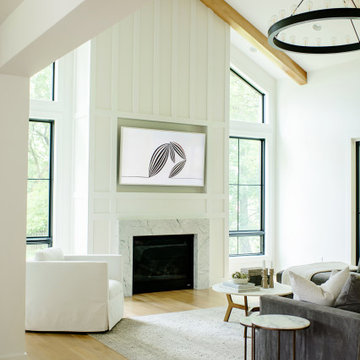
Imagen de salón contemporáneo con paredes blancas, suelo de madera clara, todas las chimeneas, marco de chimenea de piedra, televisor colgado en la pared, vigas vistas y boiserie
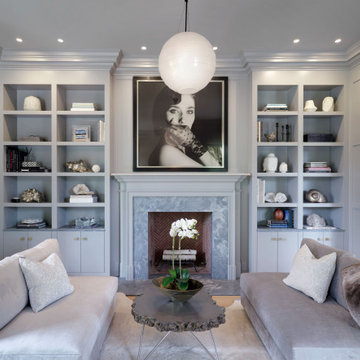
Foto de salón cerrado clásico renovado grande sin televisor con paredes grises, todas las chimeneas, marco de chimenea de baldosas y/o azulejos y boiserie
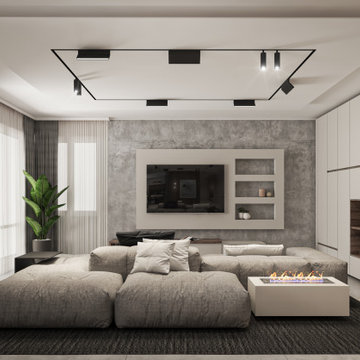
Modelo de salón abierto contemporáneo grande con paredes blancas, televisor colgado en la pared, suelo gris, bandeja, boiserie y suelo de baldosas de porcelana
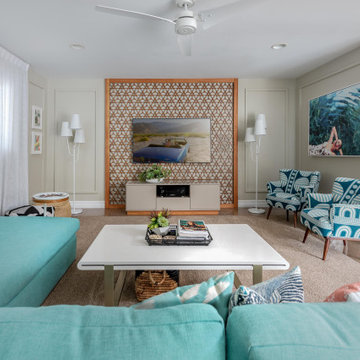
Open floor plan Palm Springs vacation rental with custom wall screen.
Foto de salón abierto contemporáneo grande con paredes grises, suelo de baldosas de porcelana, televisor colgado en la pared y boiserie
Foto de salón abierto contemporáneo grande con paredes grises, suelo de baldosas de porcelana, televisor colgado en la pared y boiserie
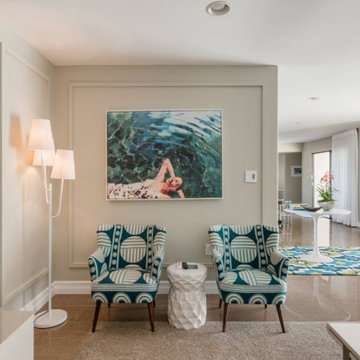
Open floor plan Palm Springs vacation rental.
Ejemplo de salón abierto actual grande con paredes grises, suelo de baldosas de porcelana, televisor colgado en la pared, suelo marrón y boiserie
Ejemplo de salón abierto actual grande con paredes grises, suelo de baldosas de porcelana, televisor colgado en la pared, suelo marrón y boiserie
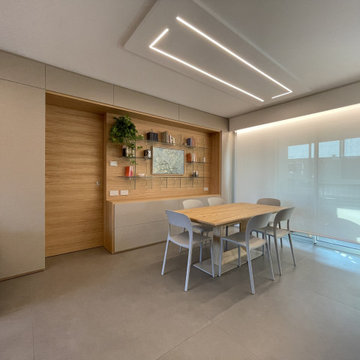
Imagen de biblioteca en casa abierta moderna de tamaño medio con suelo de baldosas de porcelana, pared multimedia, suelo gris, boiserie, paredes blancas y bandeja
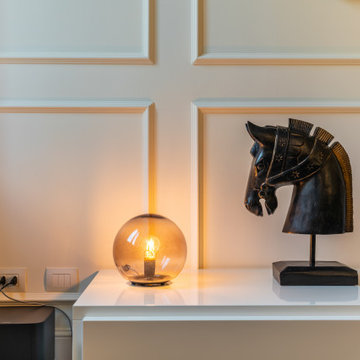
Dettaglio della boiserie e mobile bianco
Ejemplo de salón contemporáneo grande con paredes blancas, suelo de madera clara y boiserie
Ejemplo de salón contemporáneo grande con paredes blancas, suelo de madera clara y boiserie
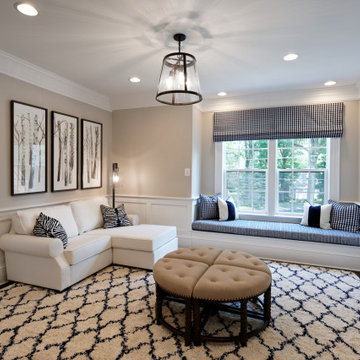
Foto de biblioteca en casa tipo loft clásica pequeña sin chimenea con paredes beige, televisor colgado en la pared, boiserie, suelo de madera oscura y suelo marrón
Ejemplo de salón abierto clásico renovado con paredes blancas, todas las chimeneas, marco de chimenea de ladrillo, televisor colgado en la pared, suelo marrón, suelo de madera en tonos medios y boiserie
2.669 ideas para salones con boiserie
5