3.442 ideas para salones con barra de bar grandes
Filtrar por
Presupuesto
Ordenar por:Popular hoy
221 - 240 de 3442 fotos
Artículo 1 de 3
Photography by Michael J. Lee
Ejemplo de salón con barra de bar cerrado tradicional renovado grande sin televisor con paredes grises, suelo de madera oscura, todas las chimeneas, marco de chimenea de metal y suelo marrón
Ejemplo de salón con barra de bar cerrado tradicional renovado grande sin televisor con paredes grises, suelo de madera oscura, todas las chimeneas, marco de chimenea de metal y suelo marrón
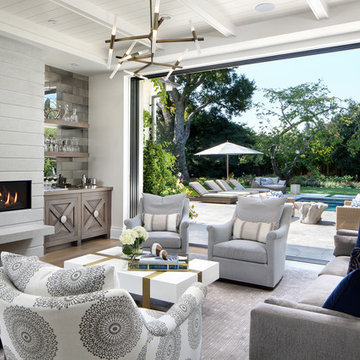
Bernard Andre'
Diseño de salón con barra de bar abierto tradicional renovado grande con marco de chimenea de piedra y chimenea lineal
Diseño de salón con barra de bar abierto tradicional renovado grande con marco de chimenea de piedra y chimenea lineal

This project is a refurbishment of a listed building, and conversion from office use to boutique hotel.
A challenging scheme which requires careful consideration of an existing heritage asset while introducing a contemporary feel and aesthetic.
As a former council owned office building, Group D assisted the developer in their bid to acquire the building and the project is ongoing with the target of opening in late 2023.

Sorgfältig ausgewählte Materialien wie die heimische Eiche, Lehmputz an den Wänden sowie eine Holzakustikdecke prägen dieses Interior. Hier wurde nichts dem Zufall überlassen, sondern alles integriert sich harmonisch. Die hochwirksame Akustikdecke von Lignotrend sowie die hochwertige Beleuchtung von Erco tragen zum guten Raumgefühl bei. Was halten Sie von dem Tunnelkamin? Er verbindet das Esszimmer mit dem Wohnzimmer.
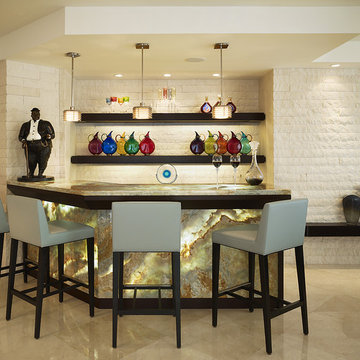
Photos by Brantley Photography
Modelo de salón con barra de bar abierto contemporáneo grande sin televisor con paredes blancas y suelo de mármol
Modelo de salón con barra de bar abierto contemporáneo grande sin televisor con paredes blancas y suelo de mármol

This Australian-inspired new construction was a successful collaboration between homeowner, architect, designer and builder. The home features a Henrybuilt kitchen, butler's pantry, private home office, guest suite, master suite, entry foyer with concealed entrances to the powder bathroom and coat closet, hidden play loft, and full front and back landscaping with swimming pool and pool house/ADU.

Diseño de salón con barra de bar abierto y abovedado clásico renovado grande con paredes blancas, suelo de madera clara, televisor colgado en la pared, suelo beige y boiserie
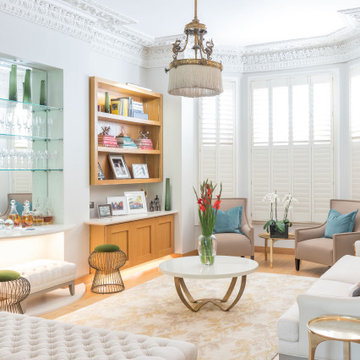
A formal lounge has been selected to complement the stunning original features and natural light. Elegant cream sofas, bespoke built in bookshelves, an atique chandelier and a mirrored alcove make the best of this lovely light room. This project was completed by Absolute Project Management, interior design and project management for home renovations in the London and Brighton and Hove area. Click here to find out more about Absolute Project Management: https://absoluteprojectmanagement.com/
Click here to see more of this project: https://absoluteprojectmanagement.com/portfolio/kristin-hampstead/

Modelo de salón con barra de bar abierto actual grande con paredes blancas, televisor independiente, suelo de madera en tonos medios y suelo marrón

Fireplace: American Hearth Boulevard 60 Inch Direct Vent
Tile: Aquatic Stone Calcutta 36"x72" Thin Porcelain Tiles
Custom Cabinets and Reclaimed Wood Floating Shelves

This 80's style Mediterranean Revival house was modernized to fit the needs of a bustling family. The home was updated from a choppy and enclosed layout to an open concept, creating connectivity for the whole family. A combination of modern styles and cozy elements makes the space feel open and inviting.
Photos By: Paul Vu
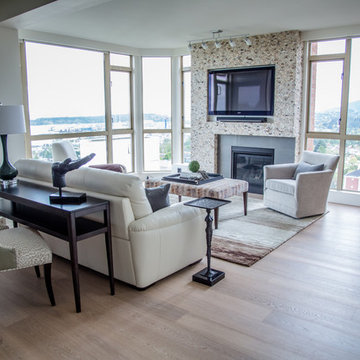
An off-set fireplace design allowed us to incorporate the client's requirement of installing a large wall-hung television while creating balance within the restrictions of a FP insert which could not be relocated & a wall width which could not be increased. ... and did we mention that spectacular view! With an almost 360 degree view of ocean, forest, mountains & city-scapes this renovation had to reflect this natural beauty.
Photography By: Studio Two Photography
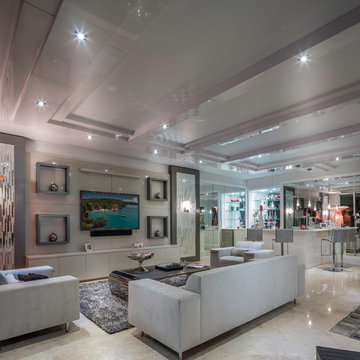
Photography by Thierry Dehove
Ejemplo de salón con barra de bar abierto moderno grande sin chimenea con paredes blancas, suelo de mármol y televisor colgado en la pared
Ejemplo de salón con barra de bar abierto moderno grande sin chimenea con paredes blancas, suelo de mármol y televisor colgado en la pared
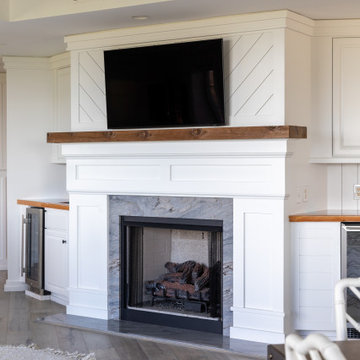
Diseño de salón con barra de bar abierto marinero grande con paredes blancas, suelo de madera en tonos medios, chimenea de esquina, marco de chimenea de madera, televisor colgado en la pared, suelo gris, bandeja y machihembrado
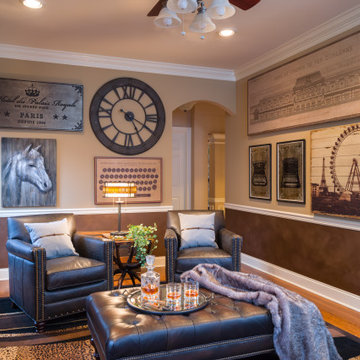
This sophisticated, stylish space is designed with a post-prohibition 1930's cocktail lounge in mind.
It features striking gallery style artwork, gorgeous leather lounge chairs, stunning animal print carpet, tufted ottoman, traditional bar cabinet, asymmetrical window treatments, game table and brass lighting.
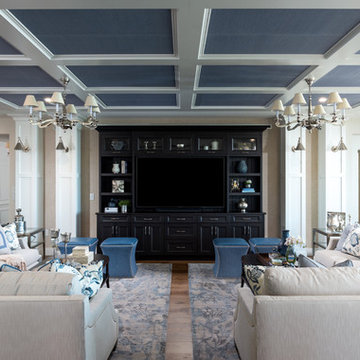
Diseño de salón con barra de bar abierto marinero grande sin chimenea con paredes blancas, suelo de madera en tonos medios, pared multimedia y suelo marrón
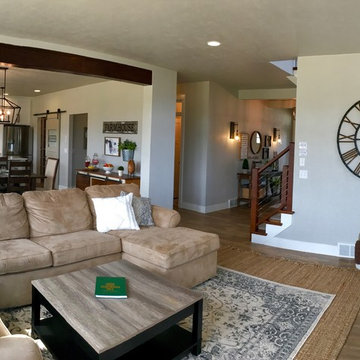
Diseño de salón con barra de bar abierto campestre grande con paredes grises, suelo vinílico, todas las chimeneas, marco de chimenea de piedra, pared multimedia y suelo marrón
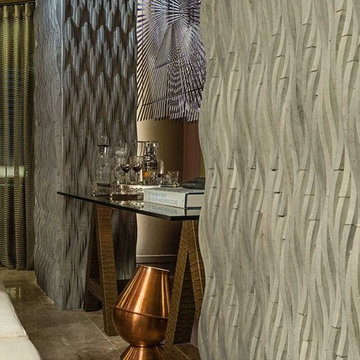
This transitional living room has a textured feature wall made of marble. This design comes in different colors and there are many different designs available.
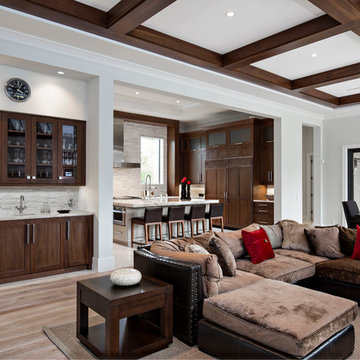
Contemporary Style
Architectural Photography - Ron Rosenzweig
Foto de salón con barra de bar abierto actual grande con paredes grises y suelo de madera clara
Foto de salón con barra de bar abierto actual grande con paredes grises y suelo de madera clara
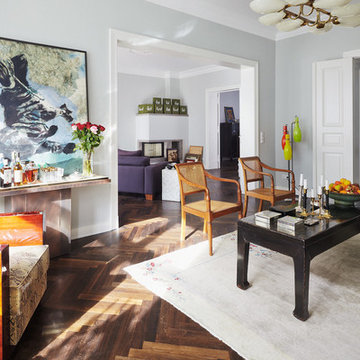
Achim Hatzius
Imagen de salón con barra de bar abierto ecléctico grande sin chimenea y televisor con paredes grises y suelo de madera oscura
Imagen de salón con barra de bar abierto ecléctico grande sin chimenea y televisor con paredes grises y suelo de madera oscura
3.442 ideas para salones con barra de bar grandes
12