3.442 ideas para salones con barra de bar grandes
Filtrar por
Presupuesto
Ordenar por:Popular hoy
201 - 220 de 3442 fotos
Artículo 1 de 3
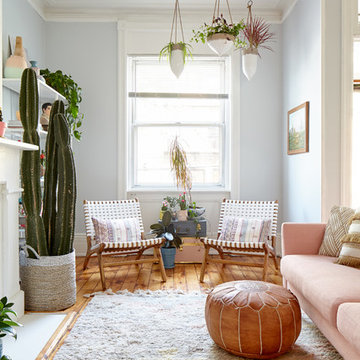
photos: Kyle Born
Diseño de salón con barra de bar cerrado bohemio grande sin televisor con paredes azules, suelo de madera clara, todas las chimeneas y suelo marrón
Diseño de salón con barra de bar cerrado bohemio grande sin televisor con paredes azules, suelo de madera clara, todas las chimeneas y suelo marrón
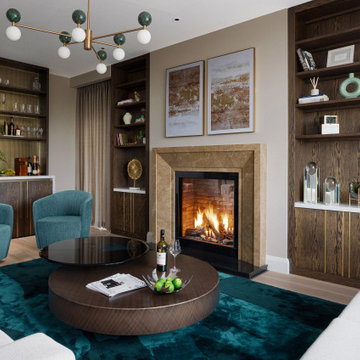
This carefully curated living room is the epitome of modern luxury and comfort. It is anchored by a two-piece round coffee table, a modern centrepiece that adds a touch of sculptural sophistication. The bespoke alcove cabinetry features dark wood tones with brass inlays, creating a striking focal point that combines practical storage with display shelving.
Full-length textured fabric curtains frame the windows, adding a soft and inviting touch while allowing natural light to filter through. The ivory sofas provide a comfortable seating, complemented by two Italian teal swivel accent chairs that add a dynamic element to the room.
Bespoke joinery takes centre stage with a home bar featuring charcoal stained woodgrain and a brass mesh backdrop. This unique addition not only serves as a functional space for entertaining but also introduces a touch of glamour and sophistication to the living area.
The brushed smoked oak flooring provides a luxurious foundation, adding warmth and texture to the space. A large Floor Story rug in opulent tones grounds the seating area, creating a plush and inviting space that ties together the colour palette of teal and taupe.
The colour scheme is artfully integrated throughout the room, from the bespoke cabinetry to the furnishings and accessories, creating a cohesive and harmonious atmosphere and a sense of tranquility and sophistication to the living space.
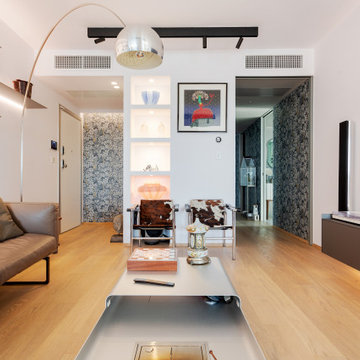
Ejemplo de salón con barra de bar abierto minimalista grande con paredes blancas, suelo de madera clara y televisor colgado en la pared
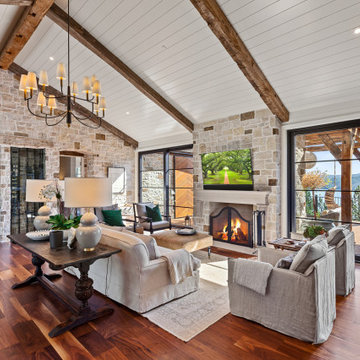
Two levels of South-facing (and lake-facing) outdoor spaces wrap the home and provide ample excuses to spend leisure time outside. Acting as an added room to the home, this area connects the interior to the gorgeous neighboring countryside, even featuring an outdoor grill and barbecue area. A massive two-story rock-faced wood burning fireplace with subtle copper accents define both the interior and exterior living spaces. Providing warmth, comfort, and a stunning focal point, this fireplace serves as a central gathering place in any season. A chef’s kitchen is equipped with a 48” professional range which allows for gourmet cooking with a phenomenal view. With an expansive bunk room for guests, the home has been designed with a grand master suite that exudes luxury and takes in views from the North, West, and South sides of the panoramic beauty.
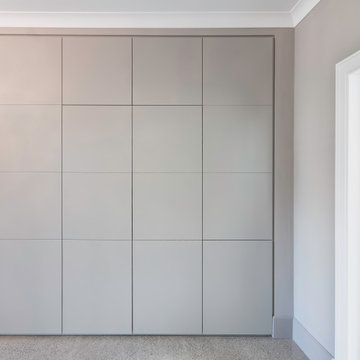
Custom made floor to ceiling unit with home bar and plenty of storage. Unit with clean lines which was built into the recess. Unit designed by Conbu Interior Design. Polished concrete floors throughout. Double pocket doors fitted ensuring the old double doors don't fold back onto the new unit.

This 6,500-square-foot one-story vacation home overlooks a golf course with the San Jacinto mountain range beyond. The house has a light-colored material palette—limestone floors, bleached teak ceilings—and ample access to outdoor living areas.
Builder: Bradshaw Construction
Architect: Marmol Radziner
Interior Design: Sophie Harvey
Landscape: Madderlake Designs
Photography: Roger Davies
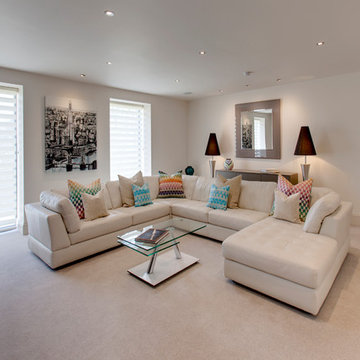
Adrian Richardson
Ejemplo de salón con barra de bar cerrado moderno grande con paredes grises, moqueta, todas las chimeneas, televisor colgado en la pared y suelo beige
Ejemplo de salón con barra de bar cerrado moderno grande con paredes grises, moqueta, todas las chimeneas, televisor colgado en la pared y suelo beige
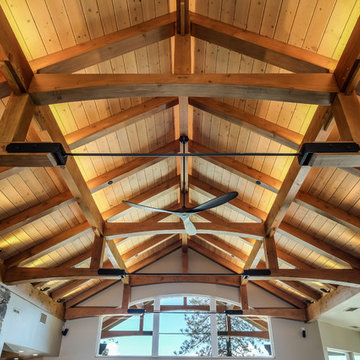
© California Architectural Photographer (Shutter Avenue Photography)
Diseño de salón con barra de bar abierto de estilo americano grande con paredes grises, todas las chimeneas y marco de chimenea de piedra
Diseño de salón con barra de bar abierto de estilo americano grande con paredes grises, todas las chimeneas y marco de chimenea de piedra

Photo: Lisa Petrole
Imagen de salón con barra de bar abierto moderno grande con paredes blancas, suelo de baldosas de porcelana, chimenea lineal, marco de chimenea de hormigón y alfombra
Imagen de salón con barra de bar abierto moderno grande con paredes blancas, suelo de baldosas de porcelana, chimenea lineal, marco de chimenea de hormigón y alfombra
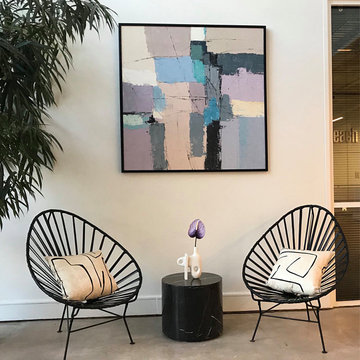
To protect painting well during international shipping, all paintings are ROLLED(Unframed/Not stretched) and shipped in a quality plastic/cardboard tube to avoid damages, it’s 100% safe and painting comes back to its original/flat state once you stretch it on a wooden base. You can decide to frame it or simply stretch it at any of your local framing shops, depends on your taste, it’s beautiful both way.
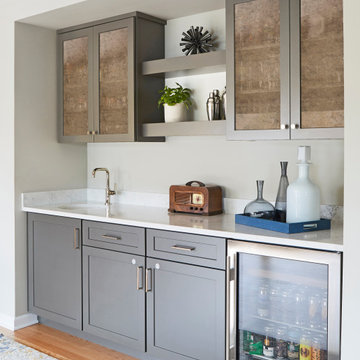
Download our free ebook, Creating the Ideal Kitchen. DOWNLOAD NOW
Lakefront property in the northwest suburbs of Chicago is hard to come by, so when we were hired by this young family with exactly that, we were immediately inspired by not just the unusually large footprint of this 1950’s colonial revival but also the lovely views of the manmade lake it was sited on. The large 5-bedroom home was solidly stuck in the 1980’s, but we saw tons of potential. We started out by updating the existing staircase with a fresh coat of paint and adding new herringbone slate to the entry hall.
The powder room off the entryway also got a refresh - new flooring, new cabinets and fixtures. We ran the new slate right through into this space for some consistency. A fun wallpaper and shiplap trim add a welcoming feel and set the tone for the home.
Next, we tackled the kitchen. Located away from the rest of the first floor, the kitchen felt a little isolated, so we immediately began planning for how to better connect it to the rest of the first floor. We landed on removing the wall between the kitchen and dining room and designed a modified galley style space with separate cooking and clean up zones. The cooking zone consists of the refrigerator, prep sink and cooktop, along with a nice long run of prep space at the island. The cleanup side of the kitchen consists of the main sink and dishwasher. Both areas are situated so that the user can view the lake during prep work and cleanup!
One of the home’s main puzzles was how to incorporate the mudroom and area in front of the patio doors at the back of the house. We already had a breakfast table area, so the space by the patio doors was a bit of a no man’s land. We decided to separate the kitchen proper from what became the new mudroom with a large set of barn doors. That way you can quickly hide any mudroom messes but have easy access to the light coming in through the patio doors as well as the outdoor grilling station. We also love the impact the barn doors add to the overall space.
The homeowners’ first words to us were “it’s time to ditch the brown,” so we did! We chose a lovely blue pallet that reflects the home’s location on the lake which is also vibrant yet easy on the eye. Countertops are white quartz, and the natural oak floor works well with the other honey accents. The breakfast table was given a refresh with new chairs, chandelier and window treatments that frame the gorgeous views of the lake out the back.
We coordinated the slate mudroom flooring with that used in the home’s main entrance for a consistent feel. The storage area consists of open and closed storage to allow for some clutter control as needed.
Next on our “to do” list was revamping the dated brown bar area in the neighboring dining room. We eliminated the clutter by adding some closed cabinets and did some easy updates to help the space feel more current. One snag we ran into here was the discovery of a beam above the existing open shelving that had to be modified with a smaller structural beam to allow for our new design to work. This was an unexpected surprise, but in the end we think it was well worth it!
We kept the colors here a bit more muted to blend with the homeowner’s existing furnishings. Open shelving and polished nickel hardware add some simple detail to the new entertainment zone which also looks out onto the lake!
Next we tackled the upstairs starting with the homeowner’s son’s bath. The bath originally had both a tub shower and a separate shower, so we decided to swap out the shower for a new laundry area. This freed up some space downstairs in what used to be the mudroom/laundry room and is much more convenient for daily laundry needs.
We continued the blue palette here with navy cabinetry and the navy tile in the shower. Porcelain floor tile and chrome fixtures keep maintenance to a minimum while matte black mirrors and lighting add some depth the design. A low maintenance runner adds some warmth underfoot and ties the whole space together.
We added a pocket door to the bathroom to minimize interference with the door swings. The left door of the laundry closet is on a 180 degree hinge to allow for easy full access to the machines. Next we tackled the master bath which is an en suite arrangement. The original was typical of the 1980’s with the vanity outside of the bathroom, situated near the master closet. And the brown theme continued here with multiple shades of brown.
Our first move was to segment off the bath and the closet from the master bedroom. We created a short hall from the bedroom to the bathroom with his and hers walk-in closets on the left and right as well as a separate toilet closet outside of the main bathroom for privacy and flexibility.
The original bathroom had a giant soaking tub with steps (dangerous!) as well as a small shower that did not work well for our homeowner who is 6’3”. With other bathtubs in the home, they decided to eliminate the tub and create an oversized shower which takes up the space where the old tub was located. The double vanity is on the opposite wall and a bench is located under the window for morning conversations and a place to set a couple of towels.
The pallet in here is light and airy with a mix of blond wood, creamy porcelain and marble tile, and brass accents. A simple roman shade adds some texture and it’s top-down mechanism allows for light and privacy.
This large whole house remodel gave our homeowners not only the ability to maximize the potential of their home but also created a lovely new frame from which to view their fabulous lake views.
Designed by: Susan Klimala, CKD, CBD
Photography by: Michael Kaskel
For more information on kitchen and bath design ideas go to: www.kitchenstudio-ge.com

Mountain Peek is a custom residence located within the Yellowstone Club in Big Sky, Montana. The layout of the home was heavily influenced by the site. Instead of building up vertically the floor plan reaches out horizontally with slight elevations between different spaces. This allowed for beautiful views from every space and also gave us the ability to play with roof heights for each individual space. Natural stone and rustic wood are accented by steal beams and metal work throughout the home.
(photos by Whitney Kamman)
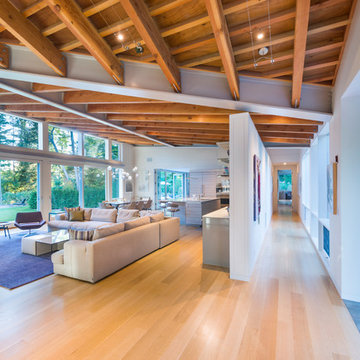
This new modern house is located in a meadow in Lenox MA. The house is designed as a series of linked pavilions to connect the house to the nature and to provide the maximum daylight in each room. The center focus of the home is the largest pavilion containing the living/dining/kitchen, with the guest pavilion to the south and the master bedroom and screen porch pavilions to the west. While the roof line appears flat from the exterior, the roofs of each pavilion have a pronounced slope inward and to the north, a sort of funnel shape. This design allows rain water to channel via a scupper to cisterns located on the north side of the house. Steel beams, Douglas fir rafters and purlins are exposed in the living/dining/kitchen pavilion.
Photo by: Nat Rea Photography
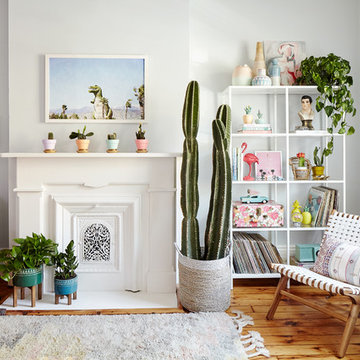
photos: Kyle Born
Foto de salón con barra de bar cerrado bohemio grande sin televisor con paredes azules, suelo de madera clara, todas las chimeneas y suelo marrón
Foto de salón con barra de bar cerrado bohemio grande sin televisor con paredes azules, suelo de madera clara, todas las chimeneas y suelo marrón
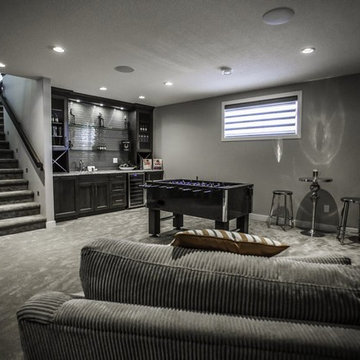
Diseño de salón con barra de bar abierto moderno grande sin chimenea y televisor con paredes grises y moqueta
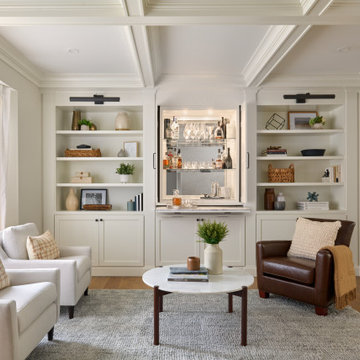
Casual yet refined living room with custom built-in, custom hidden bar, coffered ceiling, custom storage, picture lights. Natural elements.
Ejemplo de salón con barra de bar abierto costero grande con paredes blancas, casetón y suelo de madera en tonos medios
Ejemplo de salón con barra de bar abierto costero grande con paredes blancas, casetón y suelo de madera en tonos medios
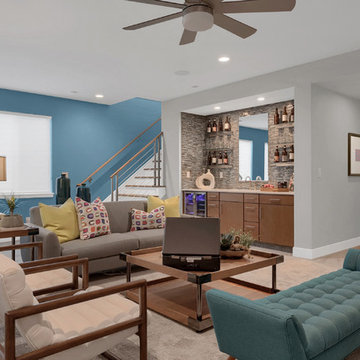
Finished lower level rec room.
Diseño de salón con barra de bar abierto contemporáneo grande con moqueta, televisor colgado en la pared, suelo beige y paredes azules
Diseño de salón con barra de bar abierto contemporáneo grande con moqueta, televisor colgado en la pared, suelo beige y paredes azules
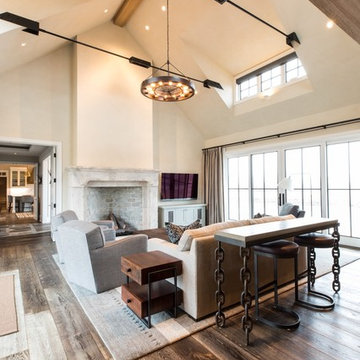
This gracious entertaining space is a wing separate from family spaces. It has large patio doors to the farm and the courtyard letting light in from every angle.
Photos by Katie Basil Photography
Photography by Michael J. Lee
Ejemplo de salón con barra de bar cerrado tradicional renovado grande sin televisor con paredes grises, suelo de madera oscura, todas las chimeneas, marco de chimenea de metal y suelo marrón
Ejemplo de salón con barra de bar cerrado tradicional renovado grande sin televisor con paredes grises, suelo de madera oscura, todas las chimeneas, marco de chimenea de metal y suelo marrón
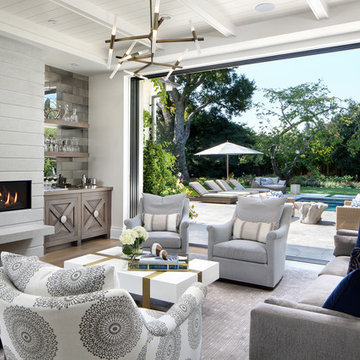
Bernard Andre'
Diseño de salón con barra de bar abierto tradicional renovado grande con marco de chimenea de piedra y chimenea lineal
Diseño de salón con barra de bar abierto tradicional renovado grande con marco de chimenea de piedra y chimenea lineal
3.442 ideas para salones con barra de bar grandes
11