3.730 ideas para salones con barra de bar de tamaño medio
Filtrar por
Presupuesto
Ordenar por:Popular hoy
141 - 160 de 3730 fotos
Artículo 1 de 3
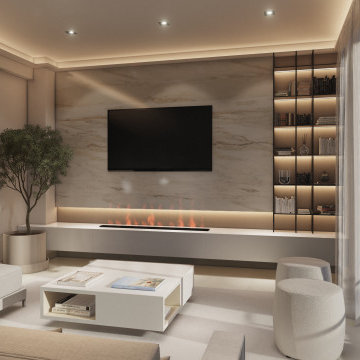
En tonos claros que generan una atmósfera de calidez y serenidad, planteamos este proyecto con el fin de lograr espacios reposados y tranquilos. En él cobran gran importancia los elementos naturales plasmados a través de una paleta de materiales en tonos tierra. Todo esto acompañado de una iluminación indirecta, integrada no solo de la manera convencional, sino incorporada en elementos del espacio que se convierten en componentes distintivos de este.
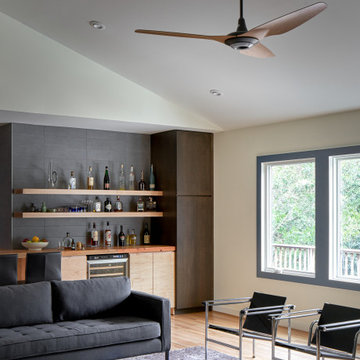
The living rooms open floor plan allows for a wide array of activities to take place. whether socializing at the bar, watching your favorite show, or sitting by the fireplace.
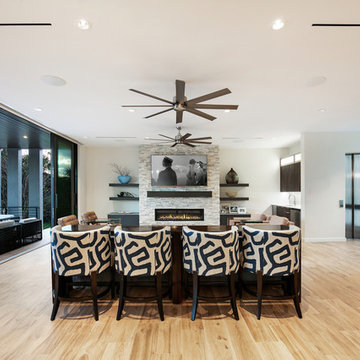
Photographer: Ryan Gamma
Imagen de salón con barra de bar abierto minimalista de tamaño medio con paredes blancas, suelo de baldosas de porcelana, chimenea lineal, marco de chimenea de piedra, televisor colgado en la pared y suelo marrón
Imagen de salón con barra de bar abierto minimalista de tamaño medio con paredes blancas, suelo de baldosas de porcelana, chimenea lineal, marco de chimenea de piedra, televisor colgado en la pared y suelo marrón
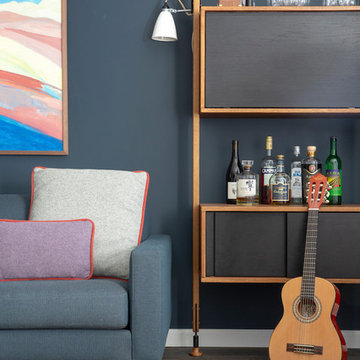
Vivian Johnson
Ejemplo de salón con barra de bar cerrado vintage de tamaño medio sin chimenea y televisor con paredes negras, suelo de madera oscura y suelo marrón
Ejemplo de salón con barra de bar cerrado vintage de tamaño medio sin chimenea y televisor con paredes negras, suelo de madera oscura y suelo marrón
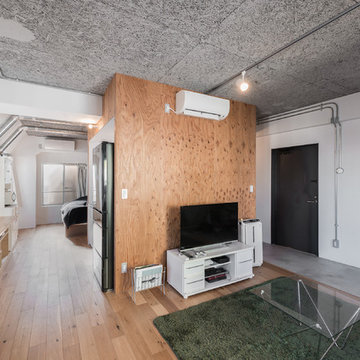
Foto de salón con barra de bar abierto contemporáneo de tamaño medio con paredes blancas, suelo de contrachapado, televisor independiente y suelo marrón

Interior Designer Rebecca Robeson designed this downtown loft to reflect the homeowners LOVE FOR THE LOFT! With an energetic look on life, this homeowner wanted a high-quality home with casual sensibility. Comfort and easy maintenance were high on the list...
Rebecca and team went to work transforming this 2,000-sq. ft. condo in a record 6 months.
The team at Robeson Design on executed Rebecca's vision to insure every detail was built to perfection.
18 linear feet of seating is provided by this super comfortable sectional sofa. 4 small benches with tufted distressed leather tops form together to make one large coffee table but are mobile for the user's needs. Harvest colored velvet pillows tossed about create a warm and inviting atmosphere. Perhaps the favorite elements in this Loft Living Room are the multi hide patchwork rug and the spectacular 72" round light fixture that hangs unassumingly over the seating area.
The project was completed on time and the homeowners are thrilled... And it didn't hurt that the ball field was the awesome view out the Living Room window.
In this home, all of the window treatments, built-in cabinetry and many of the furniture pieces, are custom designs by Interior Designer Rebecca Robeson made specifically for this project.
Rugs - Aja Rugs, LaJolla
Earthwood Custom Remodeling, Inc.
Exquisite Kitchen Design
Rocky Mountain Hardware
Photos by Ryan Garvin Photography
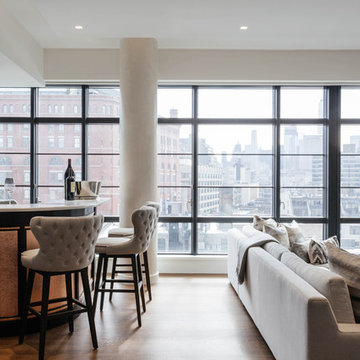
Large open steel windows and city scape make this space one of a kind. Photo Credit: Nick Glimenakis
Foto de salón con barra de bar abierto contemporáneo de tamaño medio con paredes beige, suelo de madera oscura, chimeneas suspendidas, marco de chimenea de piedra, televisor colgado en la pared y suelo marrón
Foto de salón con barra de bar abierto contemporáneo de tamaño medio con paredes beige, suelo de madera oscura, chimeneas suspendidas, marco de chimenea de piedra, televisor colgado en la pared y suelo marrón
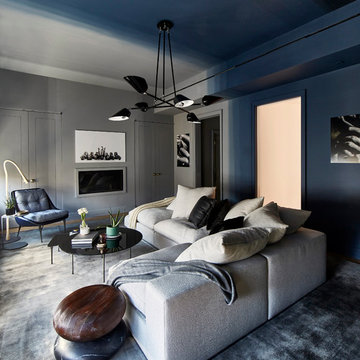
Ejemplo de salón con barra de bar cerrado minimalista de tamaño medio sin televisor con paredes multicolor, suelo de madera clara, todas las chimeneas y marco de chimenea de madera
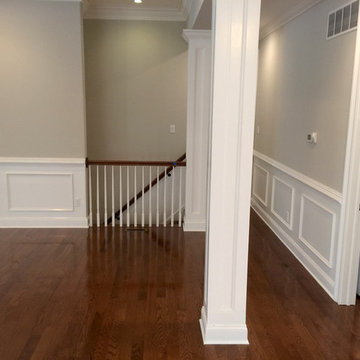
Modelo de salón con barra de bar abierto clásico de tamaño medio con paredes beige, suelo de madera oscura, todas las chimeneas, marco de chimenea de madera y televisor colgado en la pared
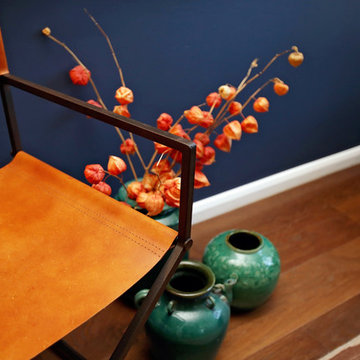
Dried Chinese Lanterns with their bright orange colour, provide the contrast to the blue of the wall and the green of the Chinese urns. The slim iron frame of this leather directors chair takes up little visual space in the room

Foto de salón con barra de bar cerrado tradicional renovado de tamaño medio sin chimenea con paredes azules y suelo de madera oscura

Modelo de salón con barra de bar abierto actual de tamaño medio con paredes beige, suelo de cemento, todas las chimeneas, marco de chimenea de yeso y pared multimedia

Brady Architectural Photography
Modelo de salón con barra de bar abierto actual de tamaño medio con paredes blancas, suelo de cemento y suelo gris
Modelo de salón con barra de bar abierto actual de tamaño medio con paredes blancas, suelo de cemento y suelo gris
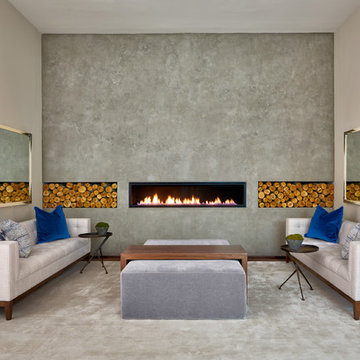
Ejemplo de salón con barra de bar cerrado contemporáneo de tamaño medio sin televisor con paredes grises, suelo de madera oscura, chimenea lineal, marco de chimenea de hormigón y alfombra
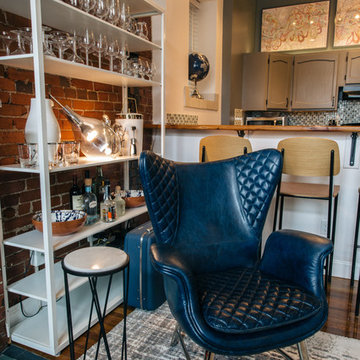
Open shelving allows the beautiful exposed brick to be a backdrop for the decor and makes for a perfect cocktail storage area right next to the bar. The blue leather tufted wing-back adds a sophisticated richness to the space.
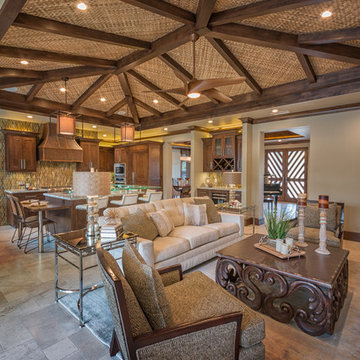
Ejemplo de salón con barra de bar abierto tropical de tamaño medio con paredes beige, suelo de travertino, chimenea lineal, marco de chimenea de piedra y televisor colgado en la pared
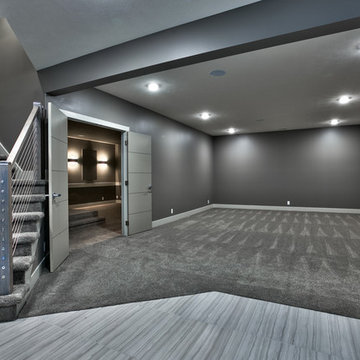
Amoura Productions
Modelo de salón con barra de bar abierto moderno de tamaño medio con paredes grises y moqueta
Modelo de salón con barra de bar abierto moderno de tamaño medio con paredes grises y moqueta
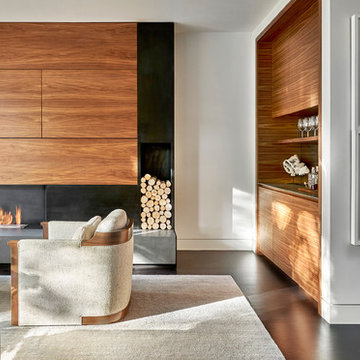
Tony Soluri
Imagen de salón con barra de bar cerrado contemporáneo de tamaño medio con paredes blancas, suelo de madera oscura, todas las chimeneas y televisor retractable
Imagen de salón con barra de bar cerrado contemporáneo de tamaño medio con paredes blancas, suelo de madera oscura, todas las chimeneas y televisor retractable

This living room got an upgraded look with the help of new paint, furnishings, fireplace tiling and the installation of a bar area. Our clients like to party and they host very often... so they needed a space off the kitchen where adults can make a cocktail and have a conversation while listening to music. We accomplished this with conversation style seating around a coffee table. We designed a custom built-in bar area with wine storage and beverage fridge, and floating shelves for storing stemware and glasses. The fireplace also got an update with beachy glazed tile installed in a herringbone pattern and a rustic pine mantel. The homeowners are also love music and have a large collection of vinyl records. We commissioned a custom record storage cabinet from Hansen Concepts which is a piece of art and a conversation starter of its own. The record storage unit is made of raw edge wood and the drawers are engraved with the lyrics of the client's favorite songs. It's a masterpiece and will be an heirloom for sure.
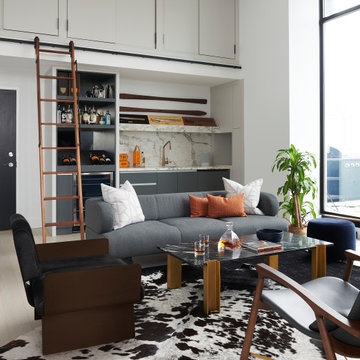
Foto de salón con barra de bar tipo loft actual de tamaño medio con paredes blancas, suelo de madera clara, televisor colgado en la pared y suelo beige
3.730 ideas para salones con barra de bar de tamaño medio
8